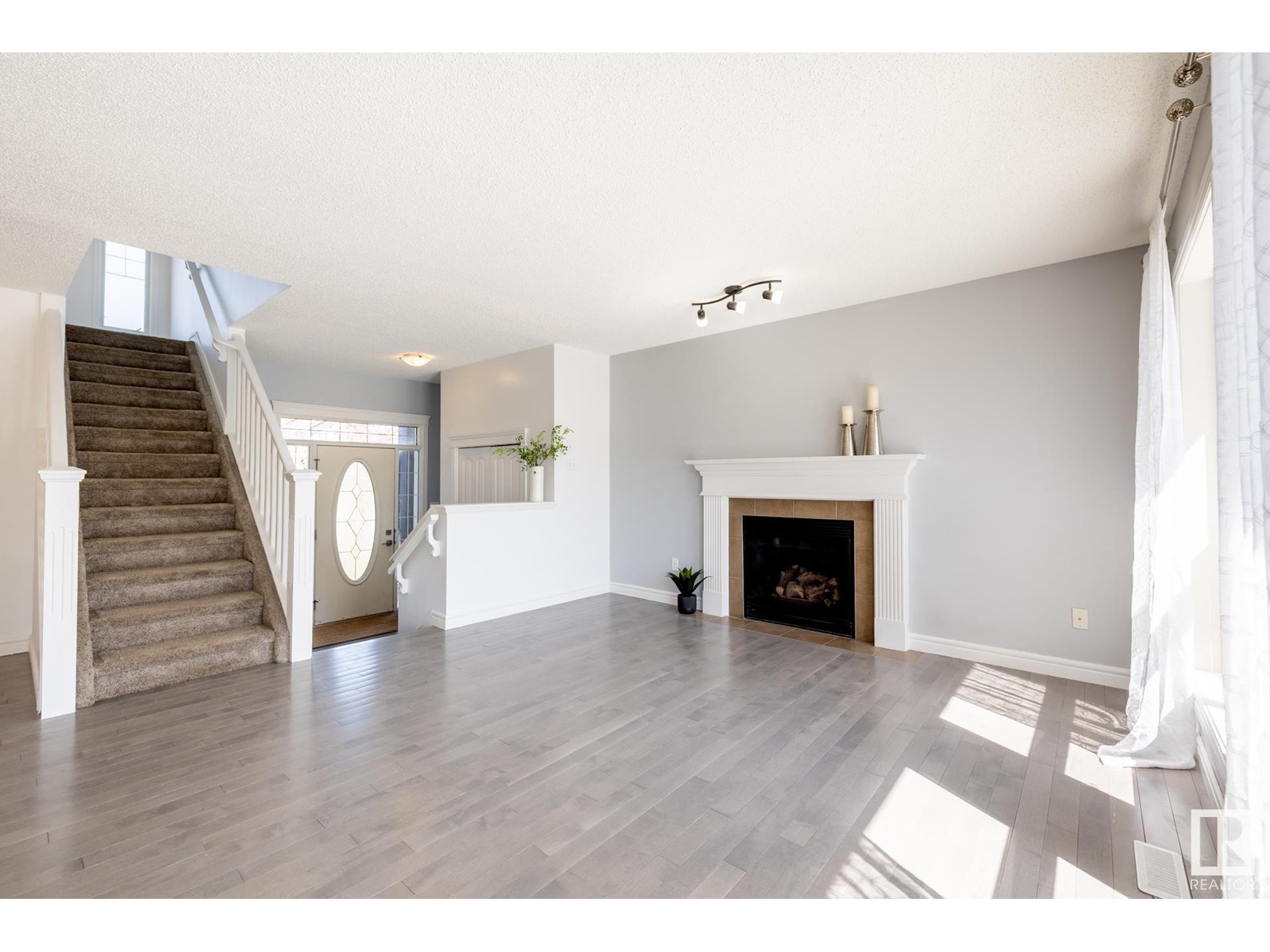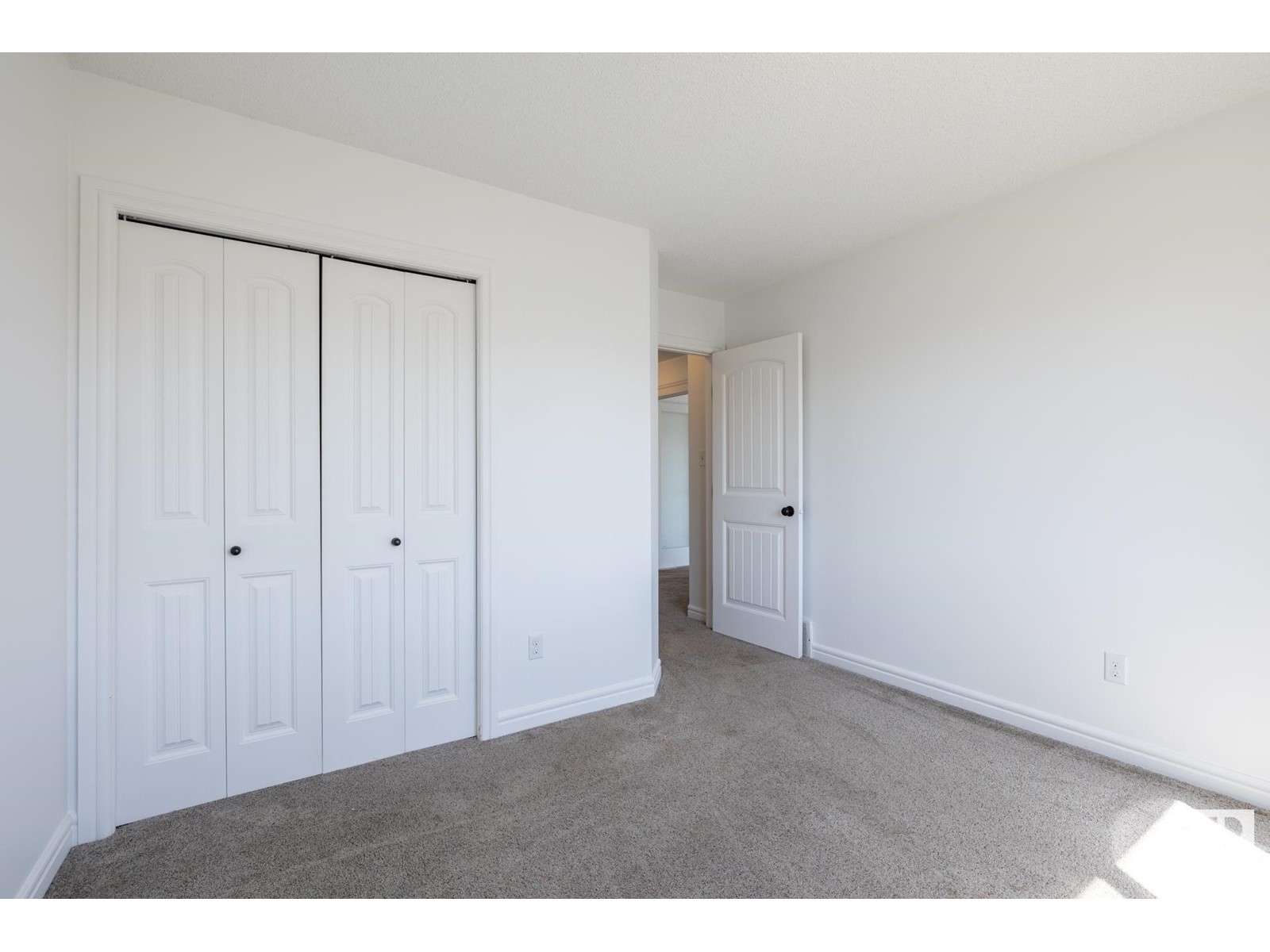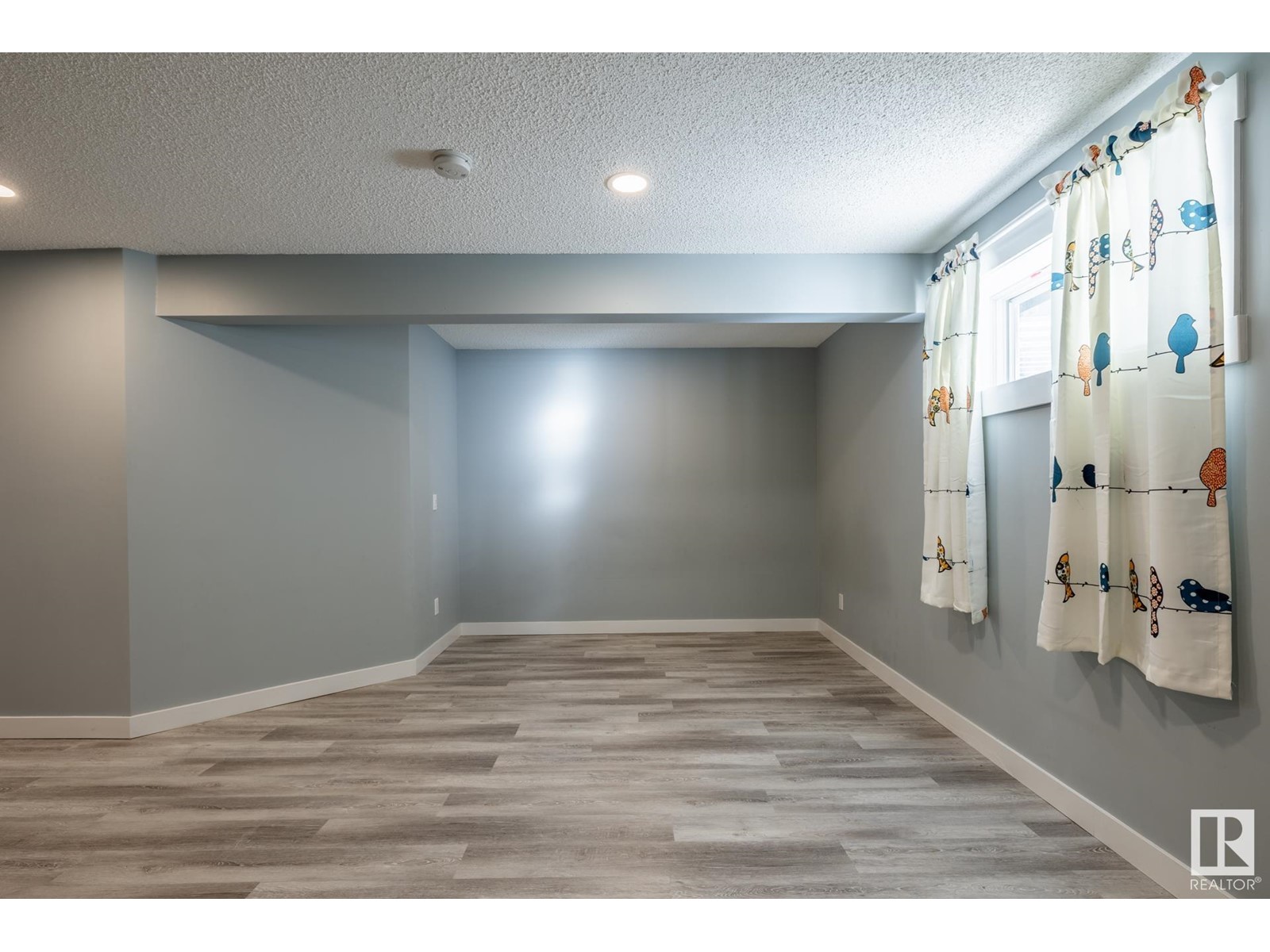3 Bedroom
4 Bathroom
1900 Sqft
Central Air Conditioning
Forced Air
$550,000
EXCEPTIONAL family home available in beautiful Rutherford! This 2 story home offers - 3 bedrooms, open bonus room and finished basement. The main floor is bright and open with, a window filled living room, dining area, kitchen and a gas fireplace. Off the dining area is access to large landscaped yard with a composite deck and shed. Upstairs you'll find an expanded bonus room with grand windows and vaulted ceilings. There's a large primary with 5 piece spa bathroom ensuite featuring a soaker tub and separate shower. Two additional perfectly sized bedrooms and a main 4 piece bath complete he upstairs. *Newer furnace, dishwasher and fridge. *Tankless water, Central AC * Basement reno 2022 Close to great schools, shopping and access to Henday and HWY 2 (id:58356)
Property Details
|
MLS® Number
|
E4434255 |
|
Property Type
|
Single Family |
|
Neigbourhood
|
Rutherford (Edmonton) |
|
Amenities Near By
|
Airport, Golf Course, Schools, Shopping |
|
Structure
|
Deck |
Building
|
Bathroom Total
|
4 |
|
Bedrooms Total
|
3 |
|
Appliances
|
Dishwasher, Dryer, Garage Door Opener Remote(s), Storage Shed, Stove, Washer, Window Coverings |
|
Basement Development
|
Finished |
|
Basement Type
|
Full (finished) |
|
Constructed Date
|
2006 |
|
Construction Style Attachment
|
Detached |
|
Cooling Type
|
Central Air Conditioning |
|
Half Bath Total
|
1 |
|
Heating Type
|
Forced Air |
|
Stories Total
|
2 |
|
Size Interior
|
1900 Sqft |
|
Type
|
House |
Parking
Land
|
Acreage
|
No |
|
Fence Type
|
Fence |
|
Land Amenities
|
Airport, Golf Course, Schools, Shopping |
|
Size Irregular
|
386.57 |
|
Size Total
|
386.57 M2 |
|
Size Total Text
|
386.57 M2 |
Rooms
| Level |
Type |
Length |
Width |
Dimensions |
|
Basement |
Family Room |
7.84 m |
6.08 m |
7.84 m x 6.08 m |
|
Main Level |
Living Room |
4.88 m |
4.14 m |
4.88 m x 4.14 m |
|
Main Level |
Dining Room |
3.36 m |
2.79 m |
3.36 m x 2.79 m |
|
Main Level |
Kitchen |
3.37 m |
3.47 m |
3.37 m x 3.47 m |
|
Main Level |
Laundry Room |
1.66 m |
2.52 m |
1.66 m x 2.52 m |
|
Upper Level |
Primary Bedroom |
3.43 m |
4.51 m |
3.43 m x 4.51 m |
|
Upper Level |
Bedroom 2 |
3.14 m |
2.98 m |
3.14 m x 2.98 m |
|
Upper Level |
Bedroom 3 |
3.39 m |
2.97 m |
3.39 m x 2.97 m |
|
Upper Level |
Bonus Room |
5.79 m |
4.25 m |
5.79 m x 4.25 m |


































































