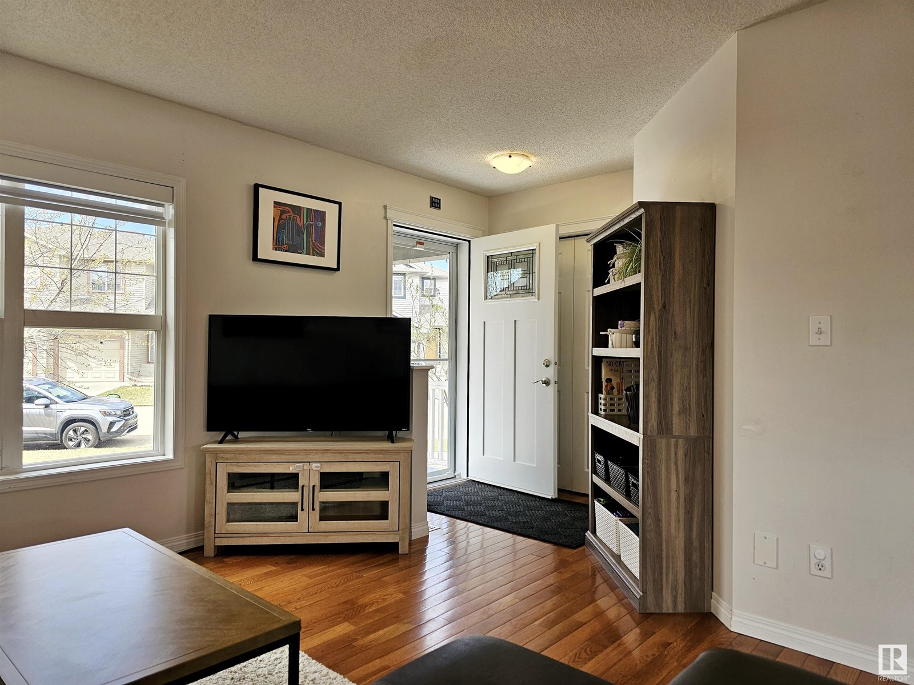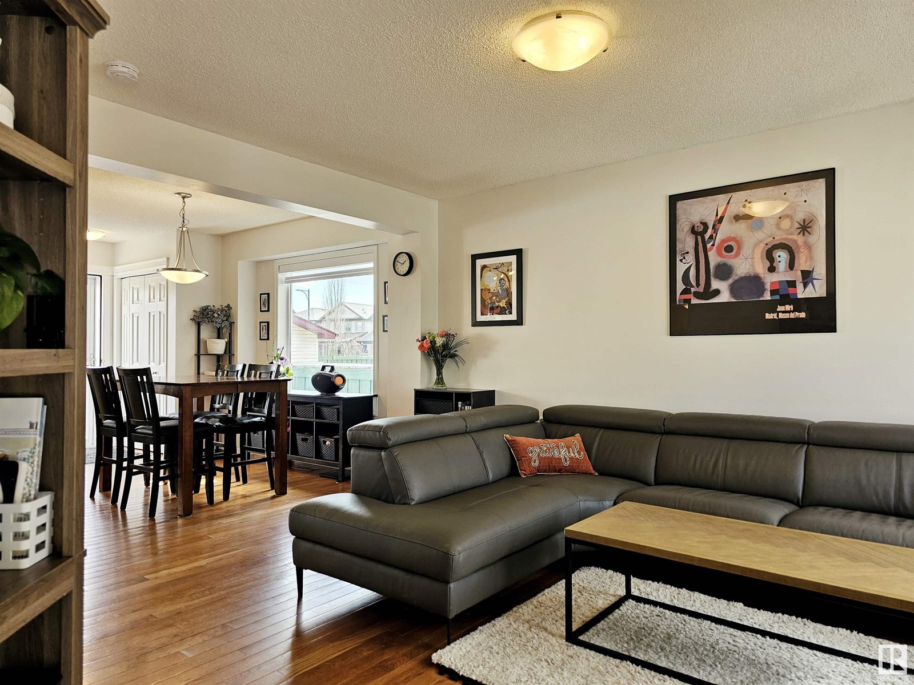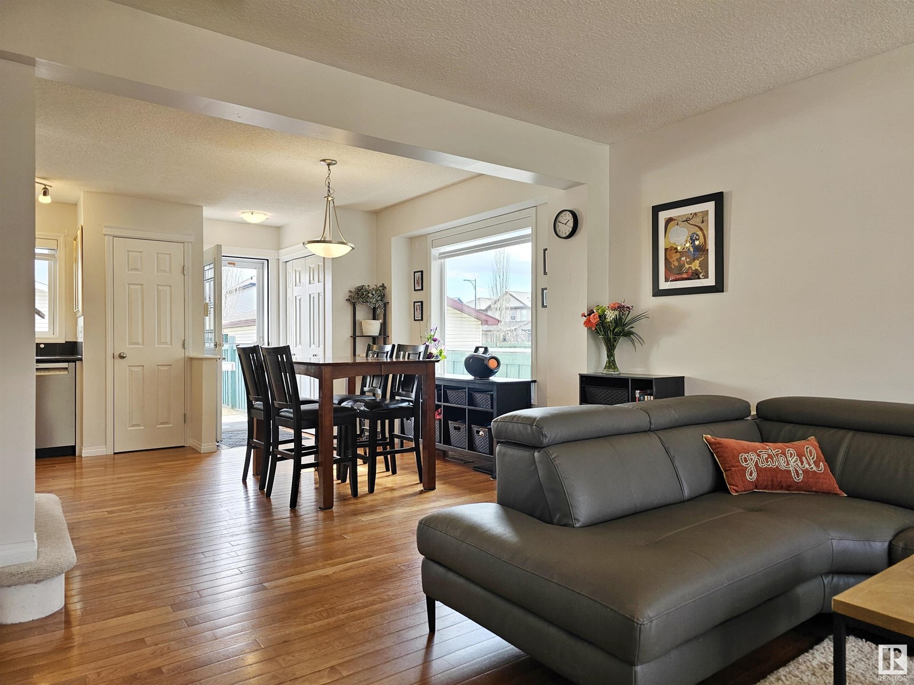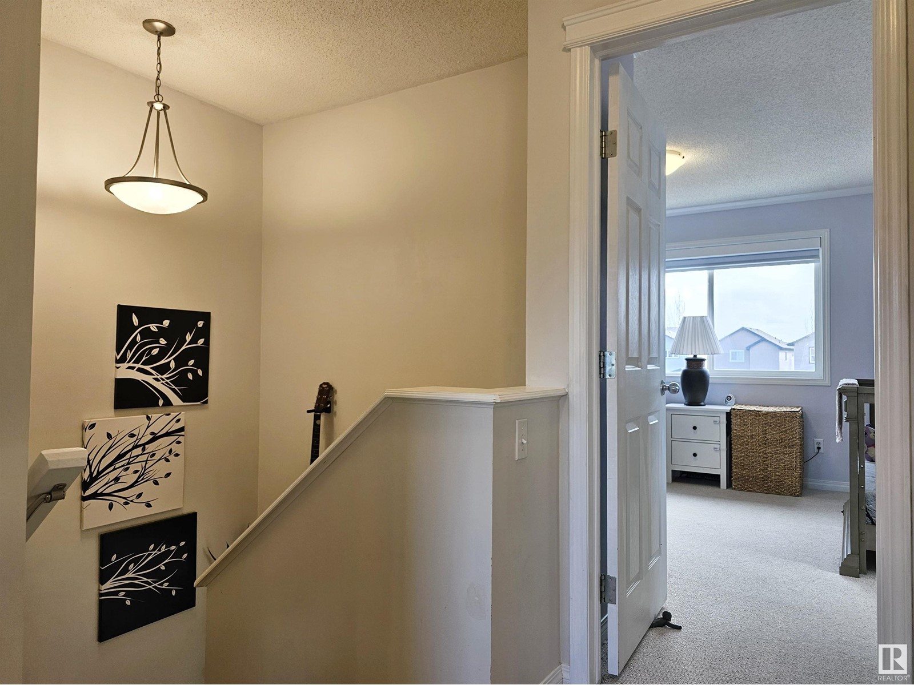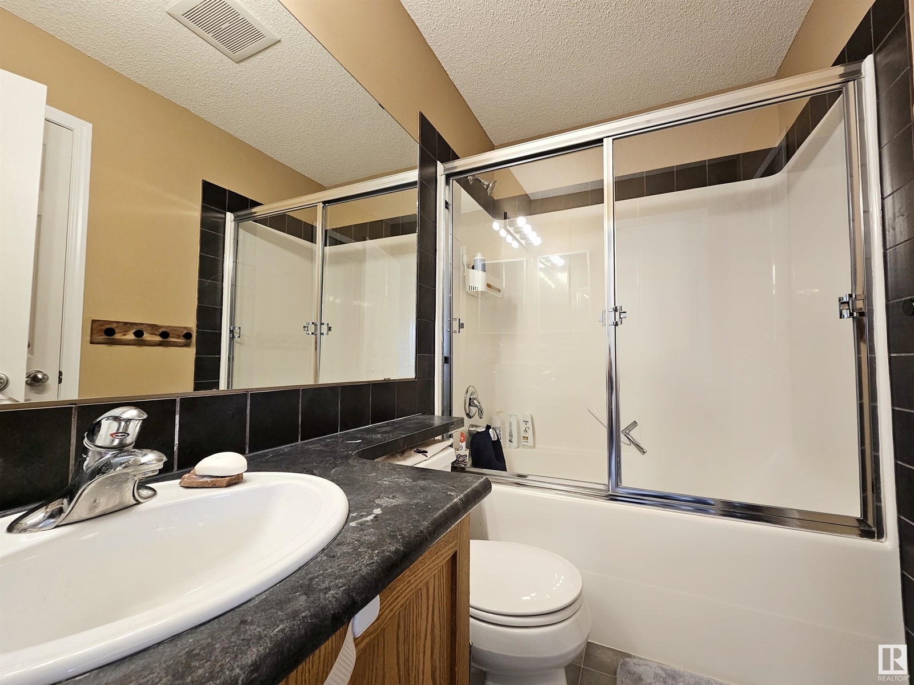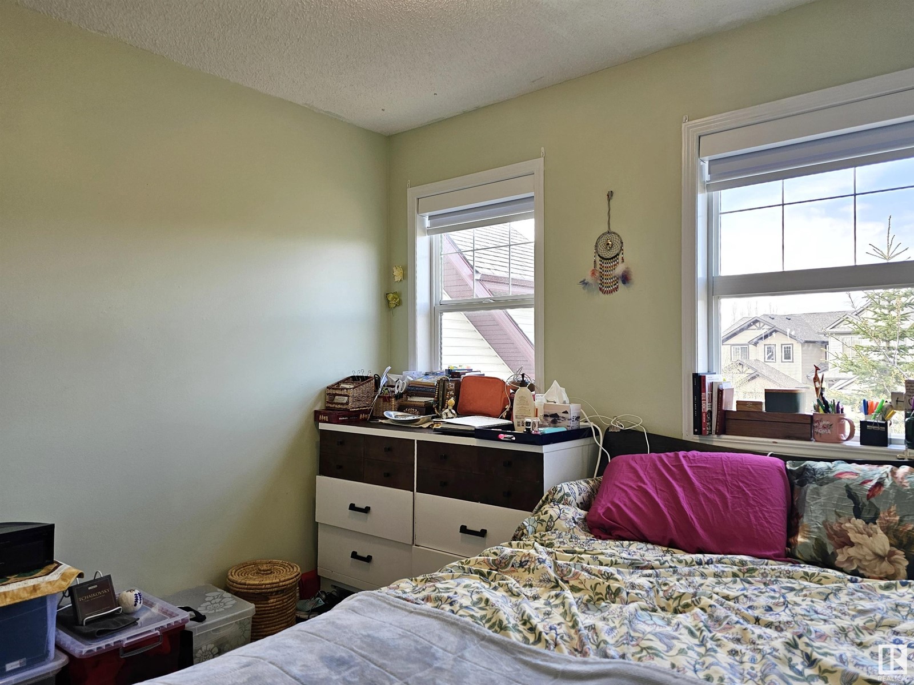3 Bedroom
3 Bathroom
1200 Sqft
Forced Air
$429,900
Bright and open 2 story home located in the desirable community of Rutherford and close to all the amenities is sure to impress inside and out. This 3 bedroom, 3 bathroom home with a double detached garage is the perfect place to raise a family! The main floor boasts gleaming hardwood flooring, a large great room and chefs dream kitchen with upgraded appliances, custom white cabinetry, pantry, island and eating nook overlooking the private backyard. The upper level includes 3 bedrooms and full bathroom with soaker tub. The primary retreat includes a walk in closet and full ensuite spa. The fully fenced and landscaped yard includes a fruit tree and private deck. The basement of this home is open and unspoiled - ready for your ideas! Recent upgrades include a new high efficiency furnace. (id:58356)
Property Details
|
MLS® Number
|
E4433656 |
|
Property Type
|
Single Family |
|
Neigbourhood
|
Rutherford (Edmonton) |
|
Amenities Near By
|
Playground, Public Transit, Schools |
|
Features
|
Park/reserve, Lane |
|
Structure
|
Deck |
Building
|
Bathroom Total
|
3 |
|
Bedrooms Total
|
3 |
|
Appliances
|
Dishwasher, Dryer, Garage Door Opener Remote(s), Garage Door Opener, Microwave Range Hood Combo, Refrigerator, Stove, Washer, Window Coverings |
|
Basement Development
|
Unfinished |
|
Basement Type
|
Full (unfinished) |
|
Constructed Date
|
2006 |
|
Construction Style Attachment
|
Detached |
|
Half Bath Total
|
1 |
|
Heating Type
|
Forced Air |
|
Stories Total
|
2 |
|
Size Interior
|
1200 Sqft |
|
Type
|
House |
Parking
Land
|
Acreage
|
No |
|
Fence Type
|
Fence |
|
Land Amenities
|
Playground, Public Transit, Schools |
|
Size Irregular
|
369.56 |
|
Size Total
|
369.56 M2 |
|
Size Total Text
|
369.56 M2 |
Rooms
| Level |
Type |
Length |
Width |
Dimensions |
|
Basement |
Laundry Room |
2.05 m |
1.99 m |
2.05 m x 1.99 m |
|
Basement |
Recreation Room |
8.47 m |
3.59 m |
8.47 m x 3.59 m |
|
Main Level |
Living Room |
4.33 m |
3.57 m |
4.33 m x 3.57 m |
|
Main Level |
Dining Room |
3.33 m |
2.64 m |
3.33 m x 2.64 m |
|
Main Level |
Kitchen |
3.92 m |
3.26 m |
3.92 m x 3.26 m |
|
Upper Level |
Primary Bedroom |
3.85 m |
3.27 m |
3.85 m x 3.27 m |
|
Upper Level |
Bedroom 2 |
2.85 m |
2.57 m |
2.85 m x 2.57 m |
|
Upper Level |
Bedroom 3 |
2.83 m |
2.57 m |
2.83 m x 2.57 m |


