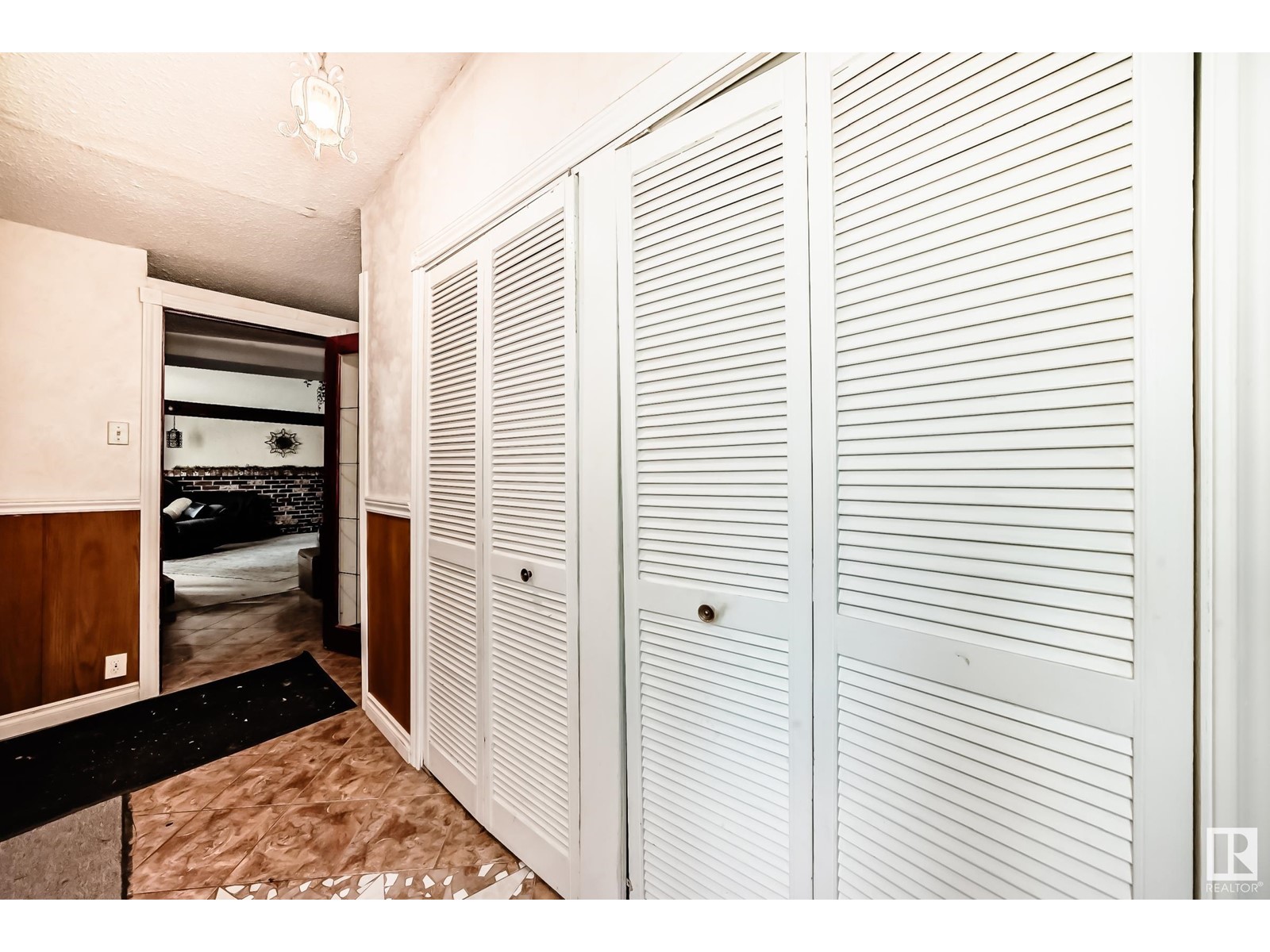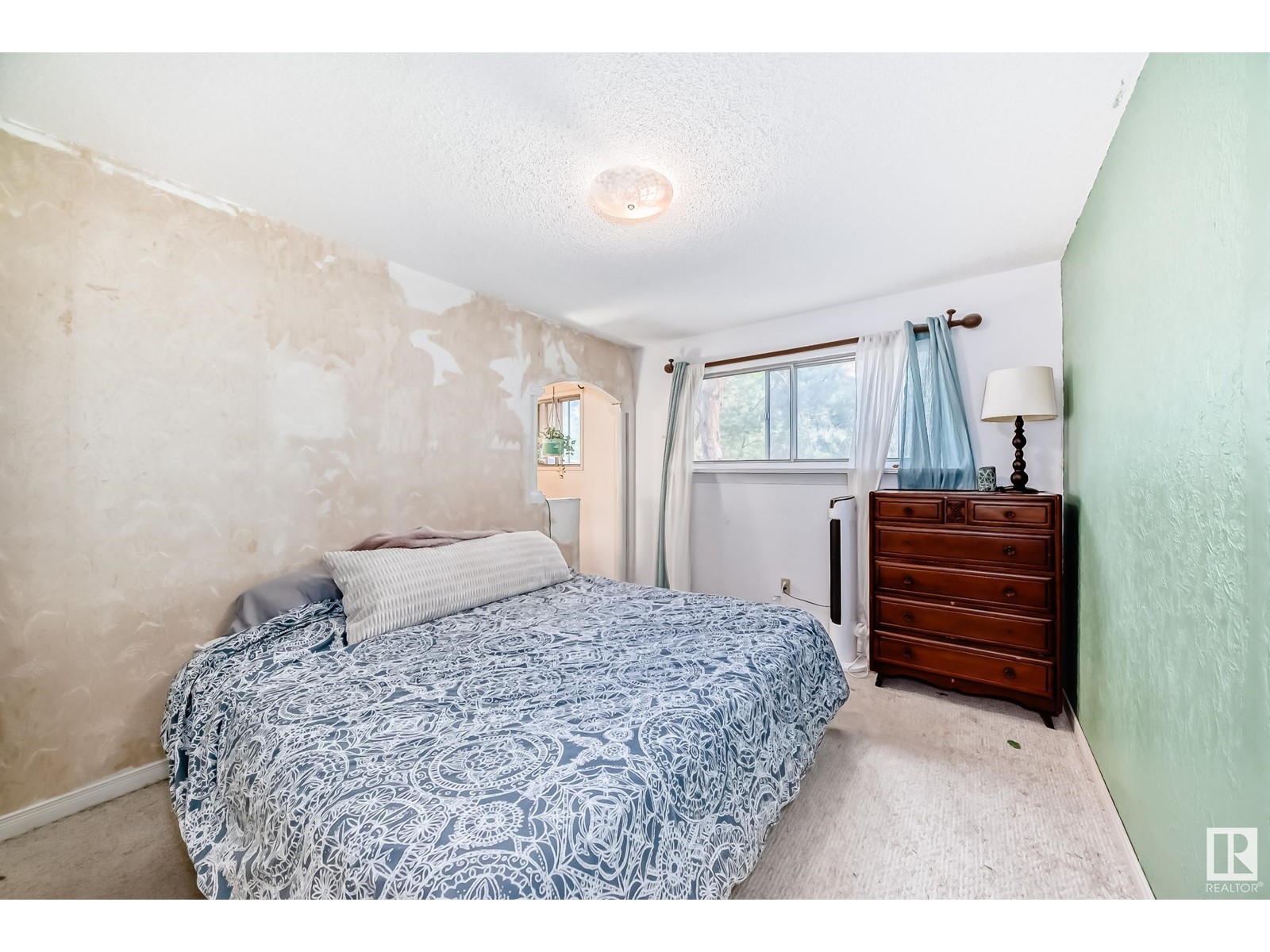3 Bedroom
3 Bathroom
1800 Sqft
Fireplace
Forced Air
$494,450
This spacious 3-bedroom home is bursting with potential—and room to grow! With another possible bedroom and living area on the lower level, there's space for the whole crew (plus guests). Enjoy not one, but two living rooms, a cozy fireplace, and a sunny atrium that adds charm and character. The add-on portion of the home does need serious TLC, but with a little vision and some elbow grease, you could turn it into your dream space. Think custom studio, dream kitchen, or even more indoor/outdoor living—your call! Located in a well-established neighbourhood, the massive backyard backs onto your very own private forest. There's even a sweet little shed just waiting to become your art studio, playhouse, or peaceful escape. With separate his and hers office spaces, this home is ready for whatever your life needs next. Make it your own, and bring your dream to life! (id:58356)
Property Details
|
MLS® Number
|
E4438395 |
|
Property Type
|
Single Family |
|
Neigbourhood
|
Broadmoor |
|
Amenities Near By
|
Park, Golf Course, Public Transit, Schools, Shopping |
|
Features
|
Flat Site, No Back Lane, No Smoking Home |
Building
|
Bathroom Total
|
3 |
|
Bedrooms Total
|
3 |
|
Appliances
|
Dishwasher, Dryer, Garage Door Opener Remote(s), Microwave Range Hood Combo, Oven - Built-in, Refrigerator, Storage Shed, Stove, Washer, Window Coverings |
|
Basement Type
|
None |
|
Ceiling Type
|
Vaulted |
|
Constructed Date
|
1964 |
|
Construction Style Attachment
|
Detached |
|
Fireplace Fuel
|
Electric |
|
Fireplace Present
|
Yes |
|
Fireplace Type
|
Corner |
|
Half Bath Total
|
1 |
|
Heating Type
|
Forced Air |
|
Size Interior
|
1800 Sqft |
|
Type
|
House |
Parking
Land
|
Acreage
|
No |
|
Fence Type
|
Fence |
|
Land Amenities
|
Park, Golf Course, Public Transit, Schools, Shopping |
Rooms
| Level |
Type |
Length |
Width |
Dimensions |
|
Lower Level |
Bonus Room |
|
|
Measurements not available |
|
Main Level |
Living Room |
|
|
Measurements not available |
|
Main Level |
Dining Room |
|
|
Measurements not available |
|
Main Level |
Kitchen |
|
|
Measurements not available |
|
Main Level |
Family Room |
|
|
Measurements not available |
|
Main Level |
Den |
|
|
Measurements not available |
|
Upper Level |
Primary Bedroom |
|
|
Measurements not available |
|
Upper Level |
Bedroom 2 |
|
|
Measurements not available |
|
Upper Level |
Bedroom 3 |
|
|
Measurements not available |





































