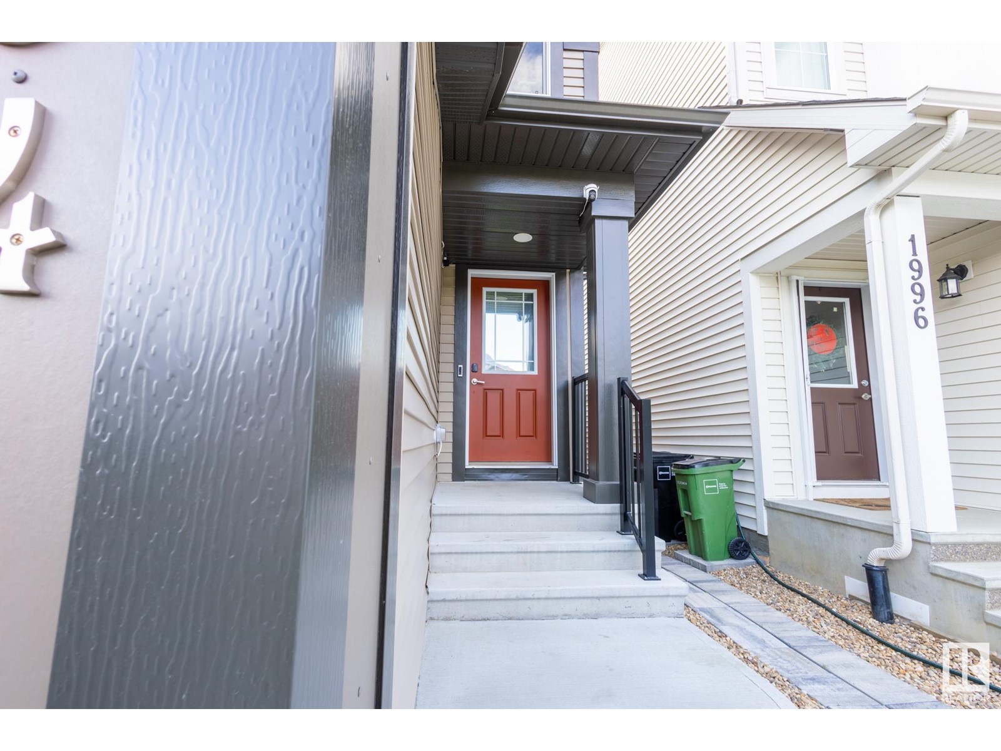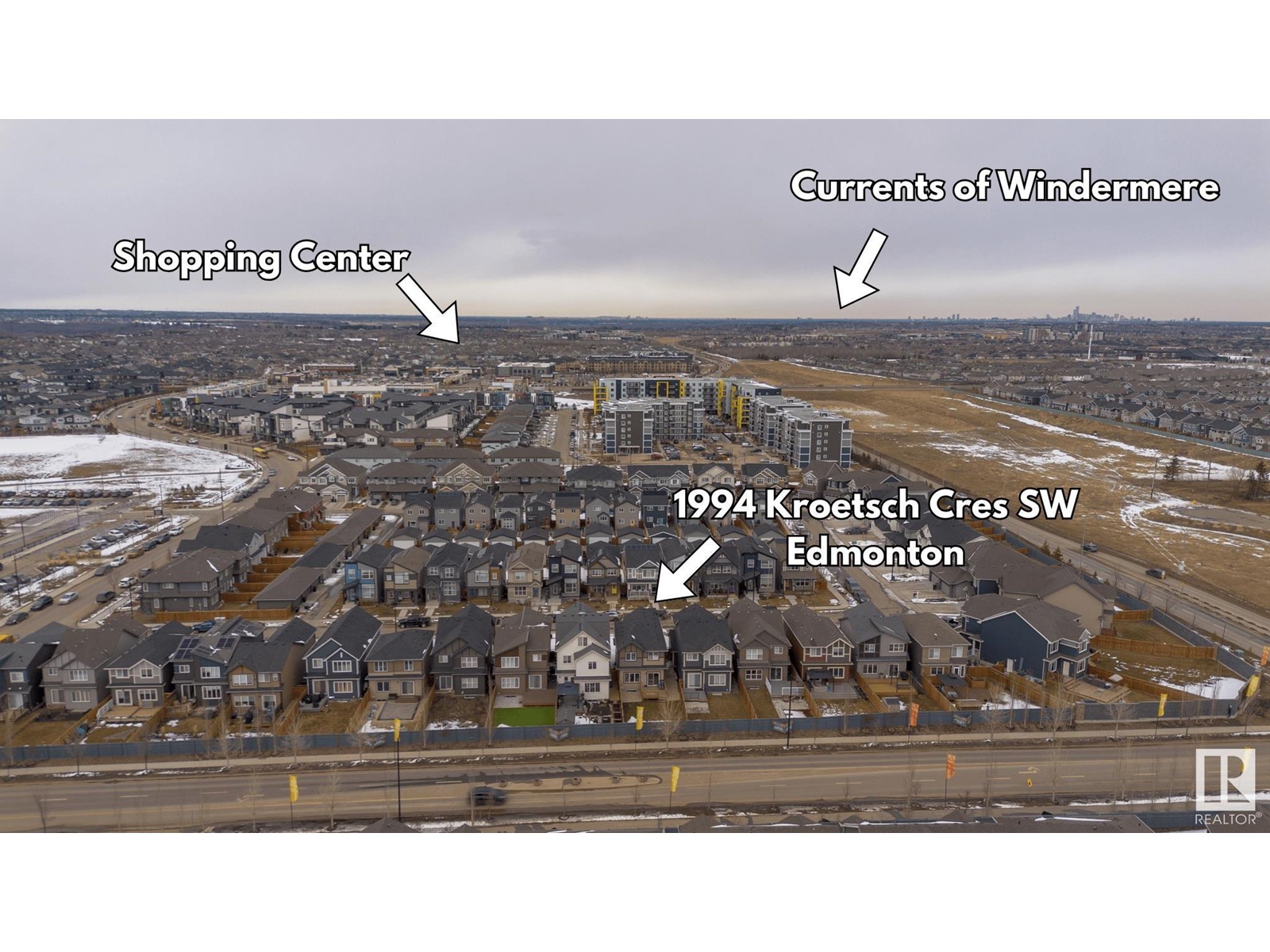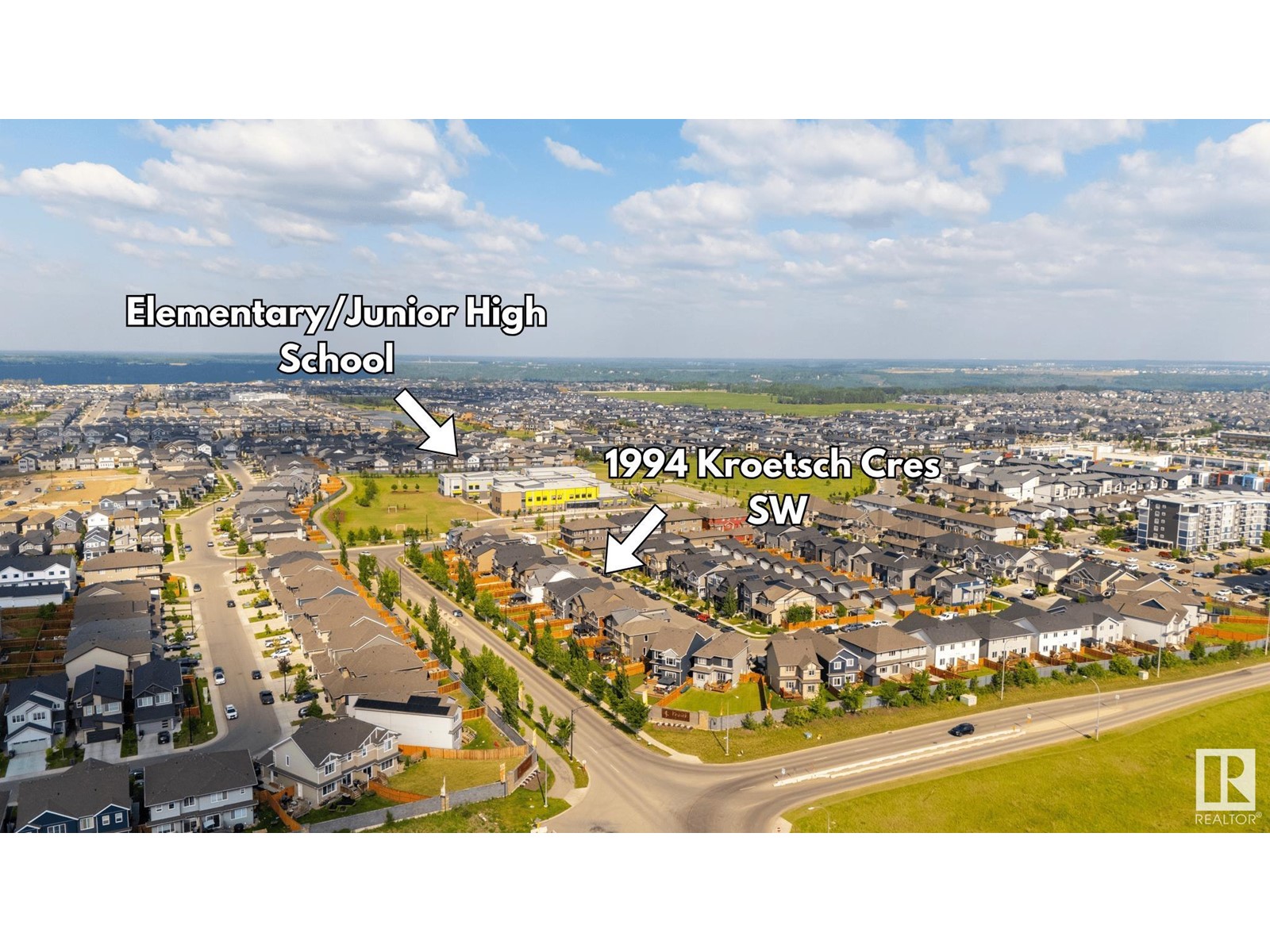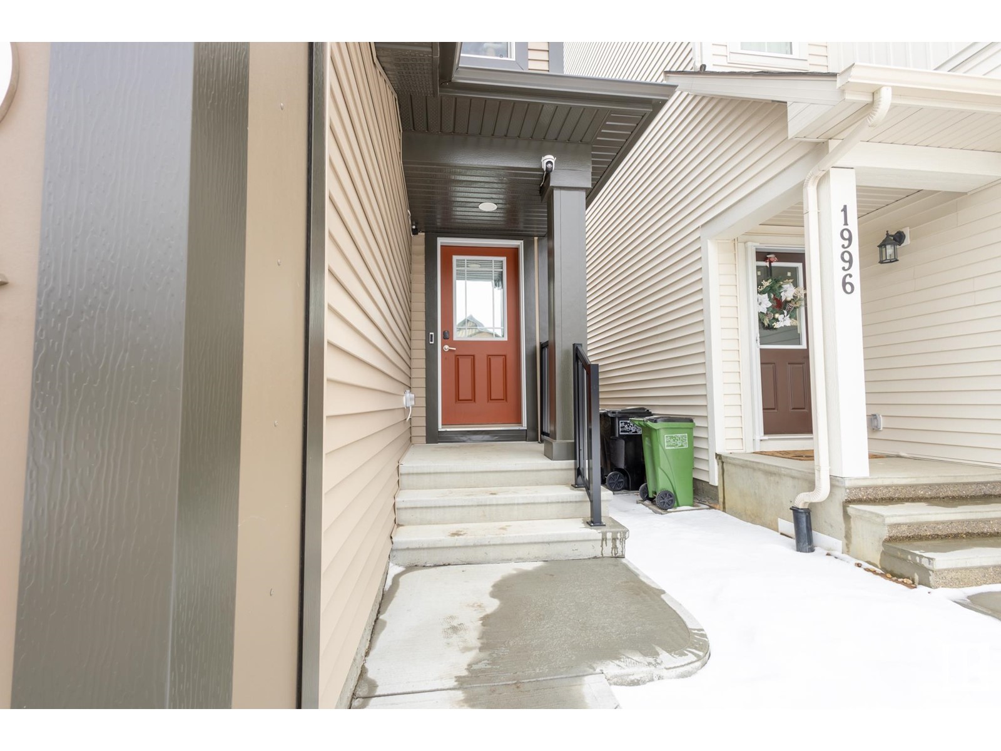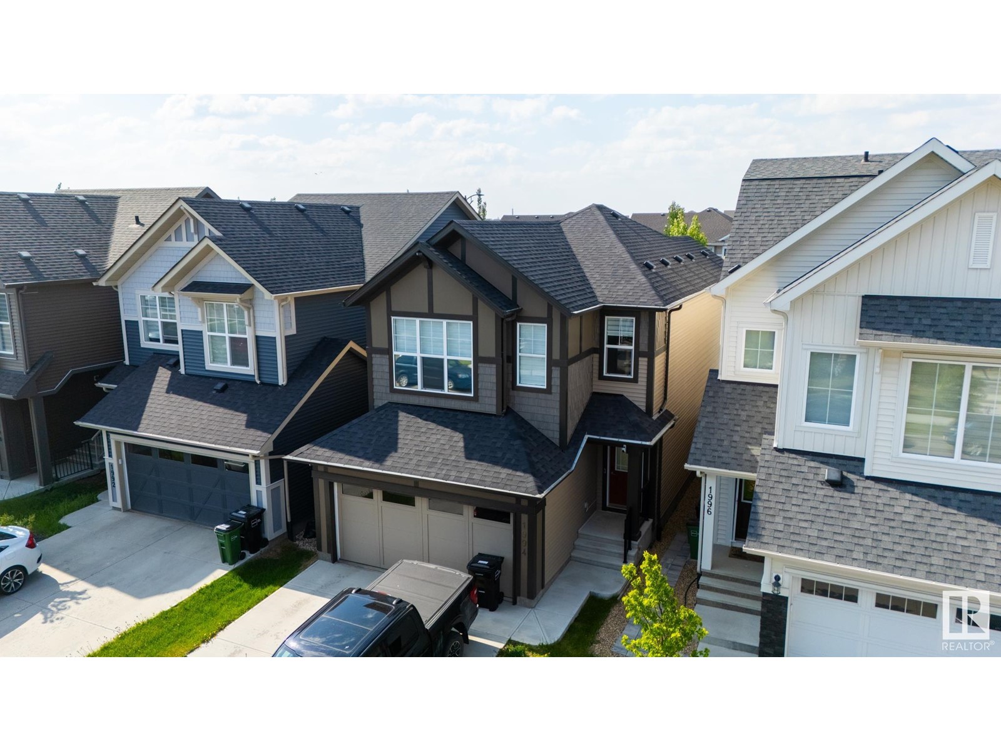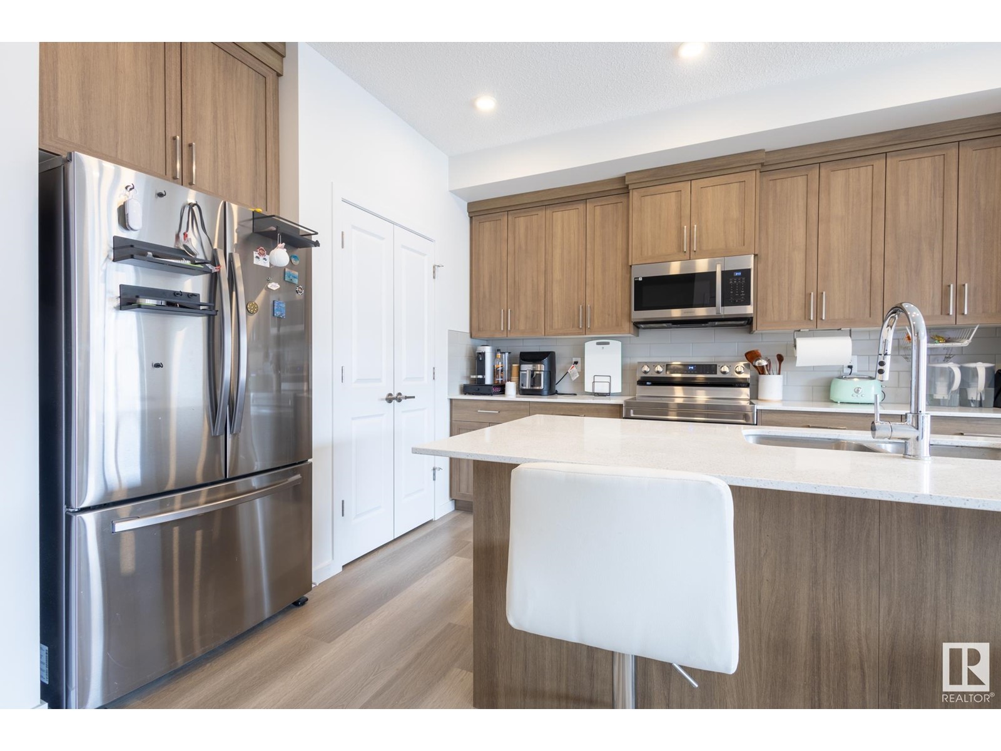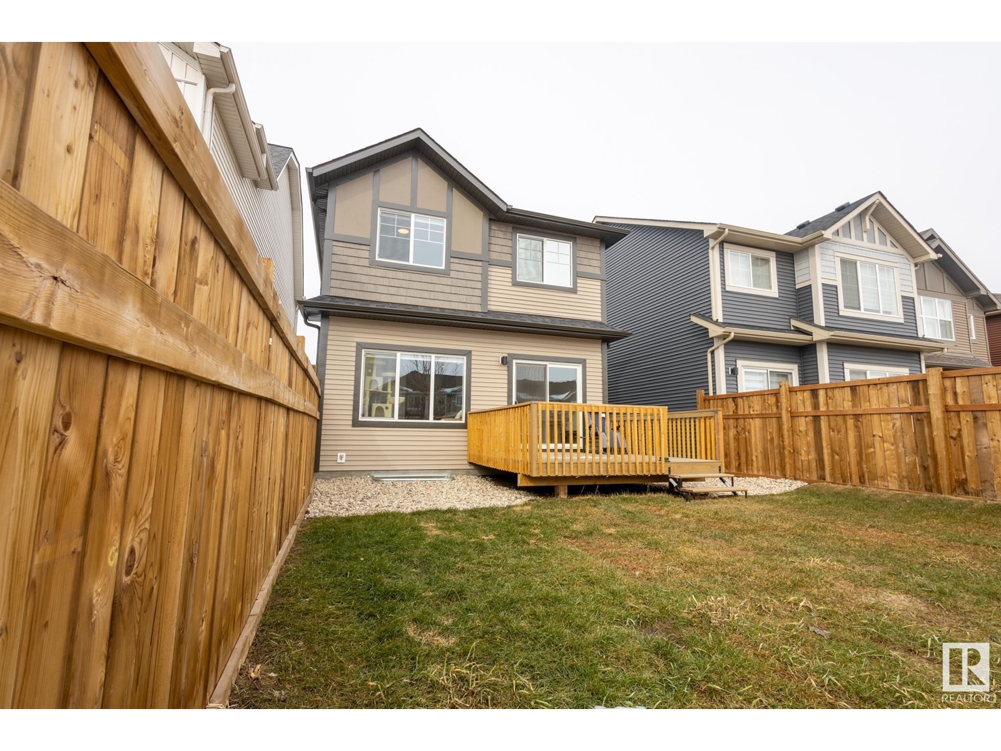3 Bedroom
3 Bathroom
1600 Sqft
Forced Air
$559,900
This charming 3-bedroom, 2.5-bathroom home is perfect for growing families. The spacious bonus room offers endless possibilities—whether it’s a playroom for the kids, a cozy family room, or a home office. The double attached garage provides convenient storage space for all your family needs. Enjoy outdoor living on the large deck, ideal for family gatherings, BBQs, or simply relaxing together. The fully fenced and beautifully landscaped yard offers a safe space for children and pets to play freely. Located within walking distance to schools, parks, and all the amenities your family needs, this home combines comfort, convenience, and a warm, welcoming atmosphere. It’s the perfect place to create lasting memories with your loved ones. (id:58356)
Property Details
|
MLS® Number
|
E4426736 |
|
Property Type
|
Single Family |
|
Neigbourhood
|
Keswick Area |
|
Amenities Near By
|
Playground, Public Transit, Schools, Shopping |
|
Community Features
|
Public Swimming Pool |
|
Features
|
Flat Site, Park/reserve, No Smoking Home |
Building
|
Bathroom Total
|
3 |
|
Bedrooms Total
|
3 |
|
Amenities
|
Ceiling - 9ft |
|
Appliances
|
Dishwasher, Dryer, Garage Door Opener Remote(s), Garage Door Opener, Microwave Range Hood Combo, Refrigerator, Stove, Washer, Window Coverings |
|
Basement Development
|
Unfinished |
|
Basement Type
|
Full (unfinished) |
|
Constructed Date
|
2022 |
|
Construction Style Attachment
|
Detached |
|
Half Bath Total
|
1 |
|
Heating Type
|
Forced Air |
|
Stories Total
|
2 |
|
Size Interior
|
1600 Sqft |
|
Type
|
House |
Parking
Land
|
Acreage
|
No |
|
Fence Type
|
Cross Fenced, Fence |
|
Land Amenities
|
Playground, Public Transit, Schools, Shopping |
|
Size Irregular
|
312.08 |
|
Size Total
|
312.08 M2 |
|
Size Total Text
|
312.08 M2 |
Rooms
| Level |
Type |
Length |
Width |
Dimensions |
|
Main Level |
Living Room |
|
|
Measurements not available |
|
Main Level |
Dining Room |
|
|
Measurements not available |
|
Main Level |
Kitchen |
|
|
Measurements not available |
|
Upper Level |
Primary Bedroom |
|
|
Measurements not available |
|
Upper Level |
Bedroom 2 |
|
|
Measurements not available |
|
Upper Level |
Bedroom 3 |
|
|
Measurements not available |
|
Upper Level |
Bonus Room |
|
|
Measurements not available |
