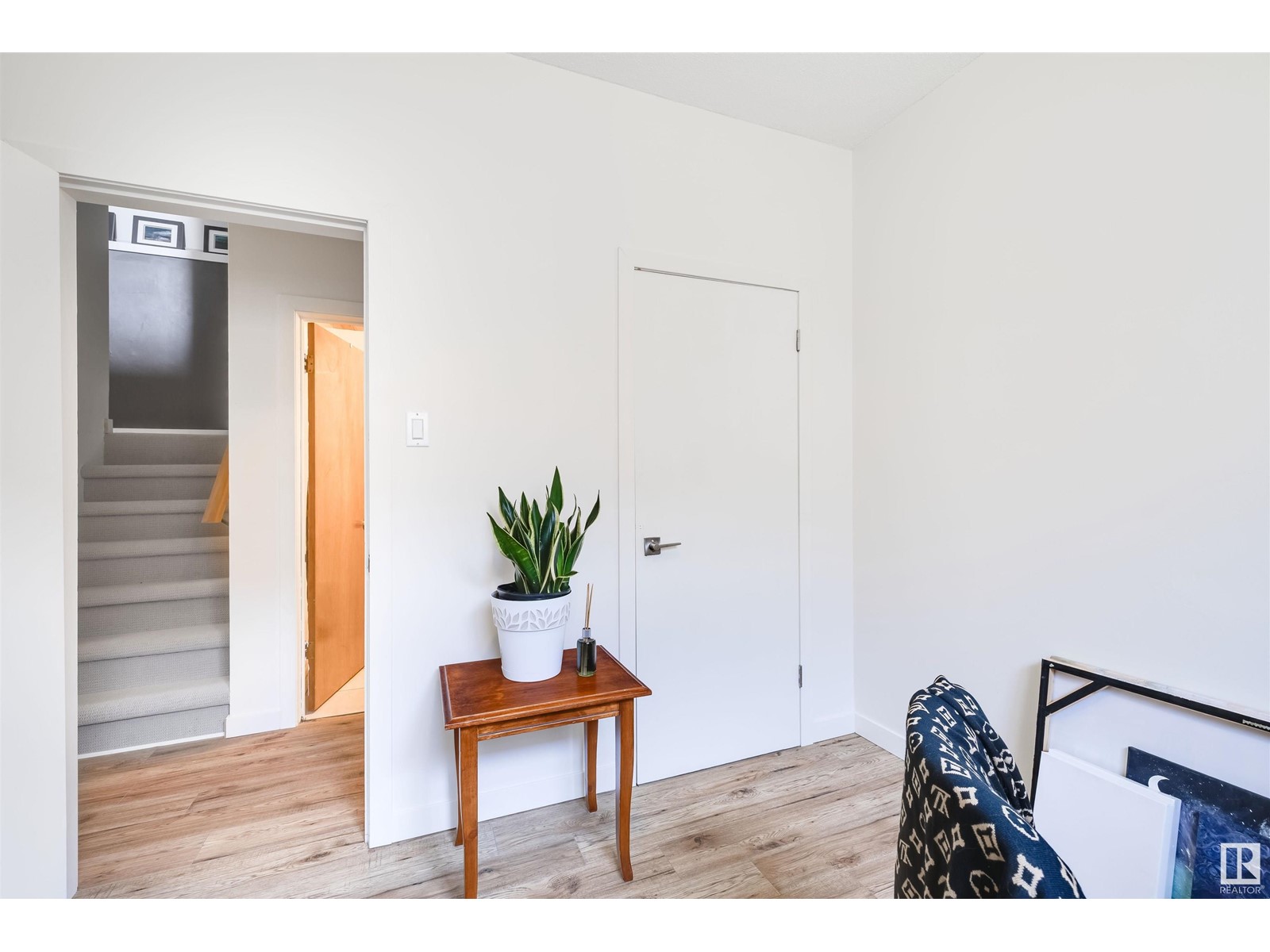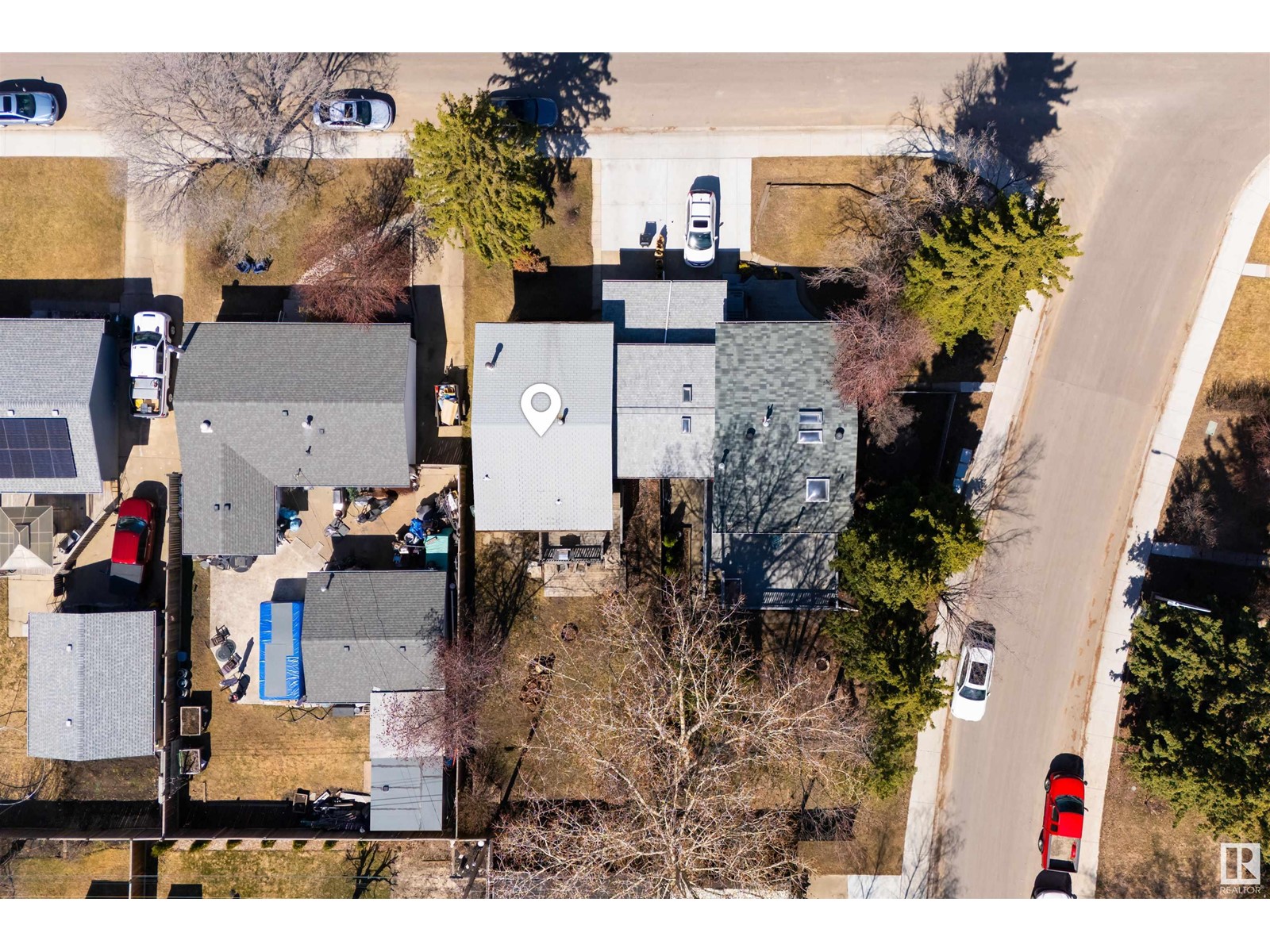3 Bedroom
2 Bathroom
1000 Sqft
Raised Bungalow
Forced Air
$339,000
Unique Layout in Prime Location! Set in a quiet, mature neighborhood, this beautifully updated home blends comfort and functionality with a touch of style. Freshly painted with new flooring and baseboards throughout, it offers a welcoming atmosphere from the moment you walk in. The bright and open main floor features a spacious kitchen, dining area, cozy living room, and convenient laundry all designed for easy, everyday living. The basement includes 3 spacious bedrooms with high ceilings and large windows that let in plenty of natural light. A versatile loft space upstairs can be used as a 4th bedroom, office, or playroom. Step outside to a large backyard with a two-tiered deck—perfect for entertaining. Close to Festival Place, Kinsmen Leisure Centre Broadmoor Golf Course and so much more! A fantastic opportunity in an unbeatable location! (id:58356)
Property Details
|
MLS® Number
|
E4432516 |
|
Property Type
|
Single Family |
|
Neigbourhood
|
Broadmoor Estates |
|
Amenities Near By
|
Golf Course, Playground, Public Transit, Schools |
|
Community Features
|
Public Swimming Pool |
|
Features
|
Treed, See Remarks, Recreational |
Building
|
Bathroom Total
|
2 |
|
Bedrooms Total
|
3 |
|
Appliances
|
Refrigerator |
|
Architectural Style
|
Raised Bungalow |
|
Basement Development
|
Finished |
|
Basement Type
|
See Remarks (finished) |
|
Constructed Date
|
1962 |
|
Construction Style Attachment
|
Semi-detached |
|
Half Bath Total
|
1 |
|
Heating Type
|
Forced Air |
|
Stories Total
|
1 |
|
Size Interior
|
1000 Sqft |
|
Type
|
Duplex |
Parking
|
Attached Garage
|
|
|
See Remarks
|
|
Land
|
Acreage
|
No |
|
Fence Type
|
Fence |
|
Land Amenities
|
Golf Course, Playground, Public Transit, Schools |
Rooms
| Level |
Type |
Length |
Width |
Dimensions |
|
Basement |
Primary Bedroom |
3.94 m |
2.99 m |
3.94 m x 2.99 m |
|
Basement |
Bedroom 2 |
2.58 m |
2.7 m |
2.58 m x 2.7 m |
|
Basement |
Bedroom 3 |
2.58 m |
3.16 m |
2.58 m x 3.16 m |
|
Main Level |
Living Room |
5.1 m |
4.53 m |
5.1 m x 4.53 m |
|
Main Level |
Dining Room |
4 m |
2.64 m |
4 m x 2.64 m |
|
Main Level |
Kitchen |
3.89 m |
3.85 m |
3.89 m x 3.85 m |
|
Main Level |
Bonus Room |
3.07 m |
6.45 m |
3.07 m x 6.45 m |





































