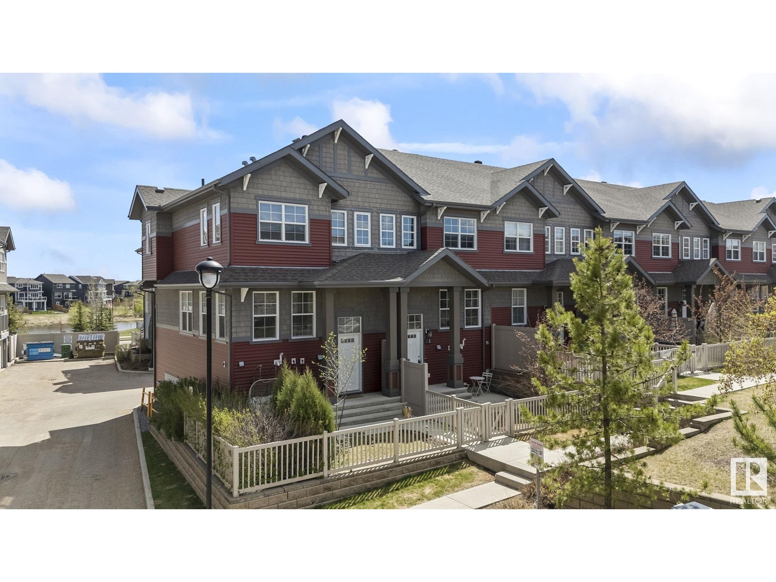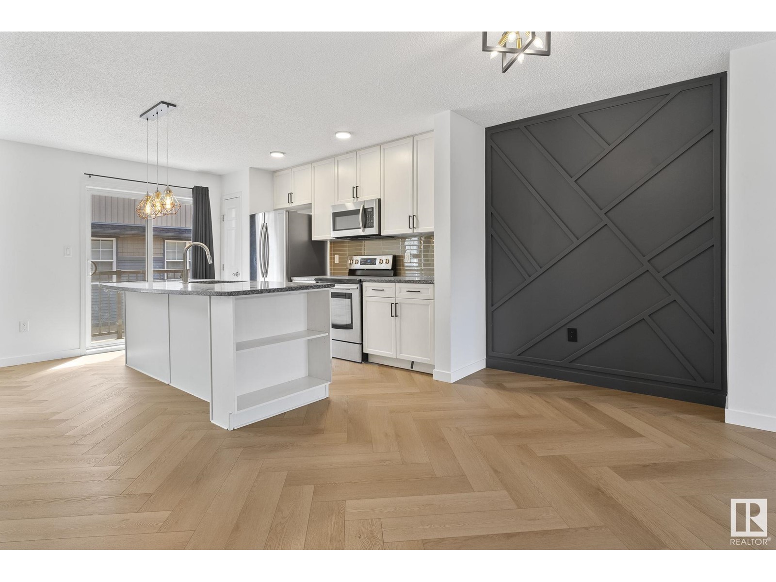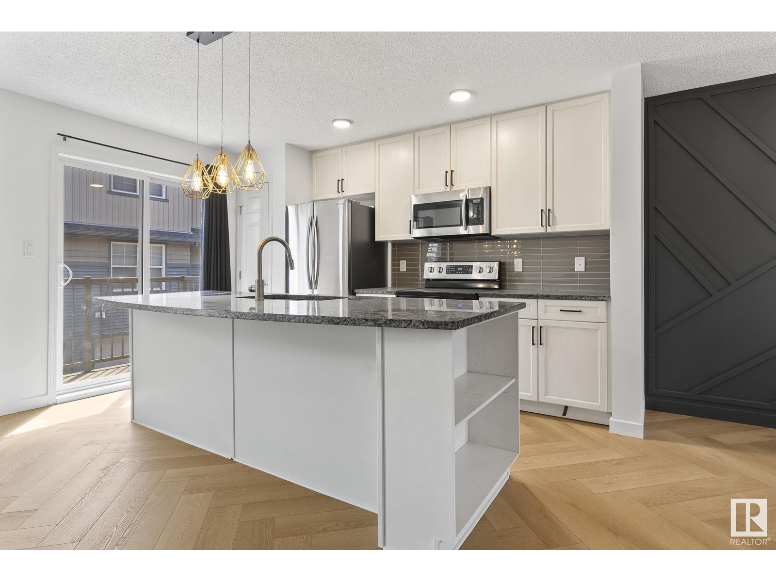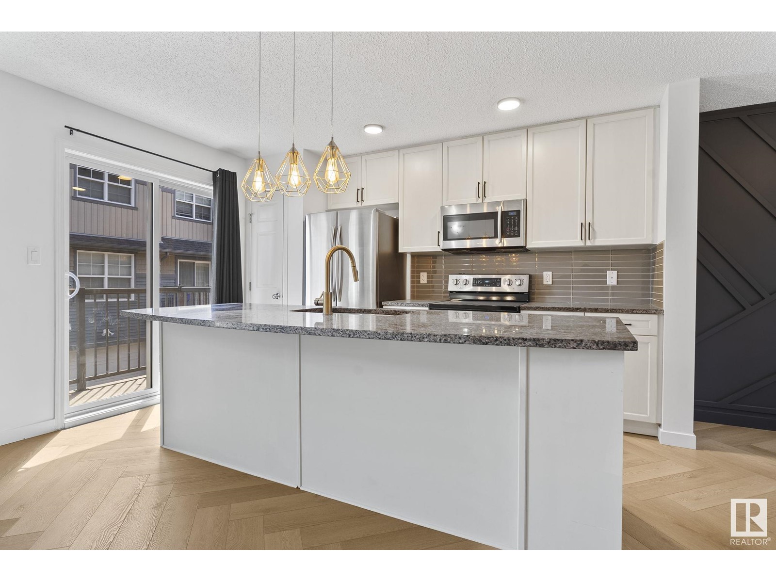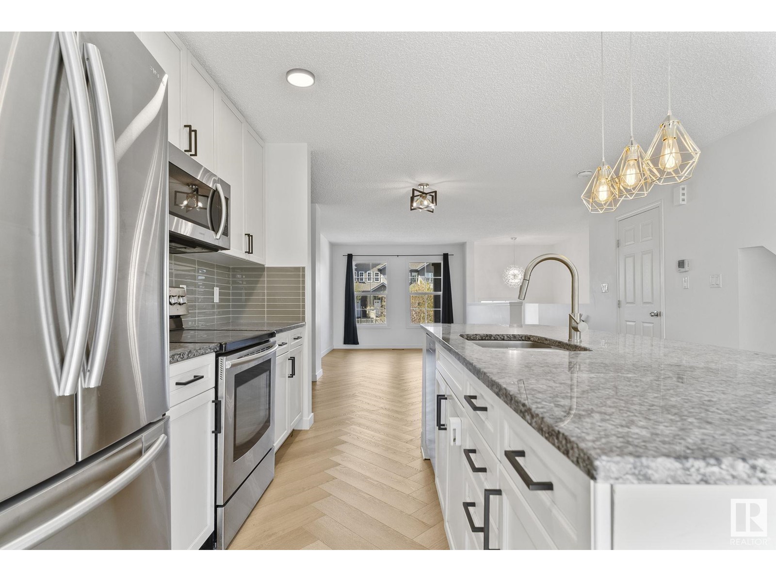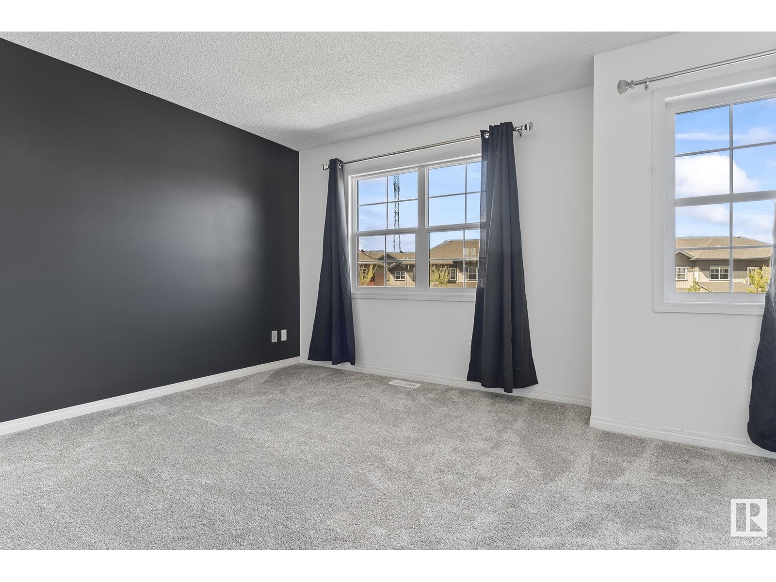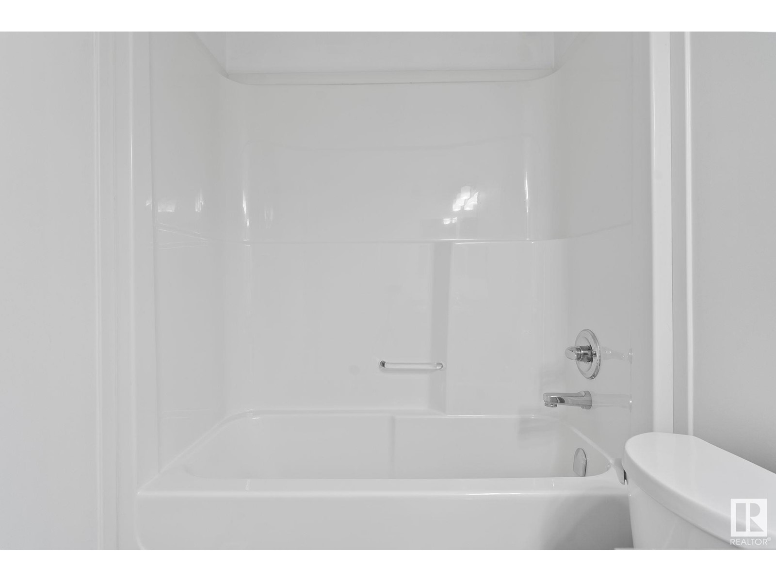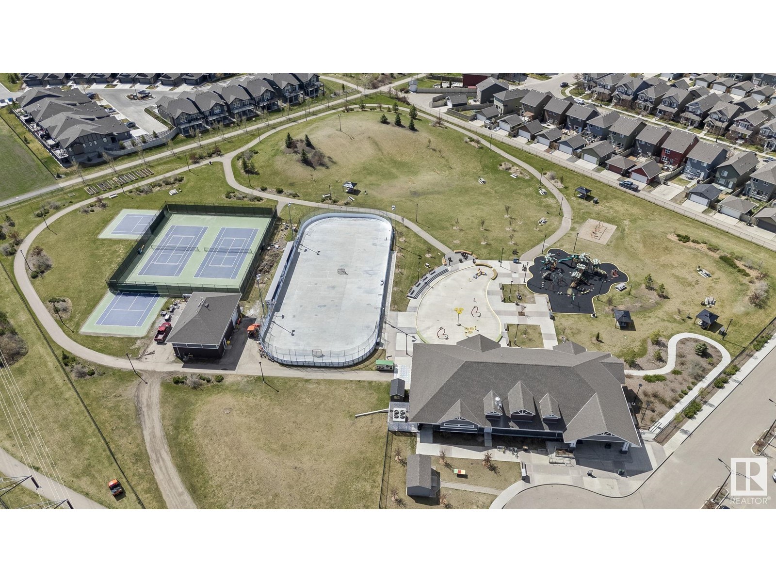#2 4029 Orchards Dr Sw Sw Edmonton, Alberta T6L 1V2
$349,900Maintenance, Exterior Maintenance, Insurance, Landscaping, Other, See Remarks, Property Management
$258.85 Monthly
Maintenance, Exterior Maintenance, Insurance, Landscaping, Other, See Remarks, Property Management
$258.85 MonthlyLocated in one of the best locations within a well-managed complex in The Orchards, this beautifully upgraded townhouse features brand new herringbone flooring, carpet, and finishing throughout. The main floor is flooded with natural light and offers an open-concept layout with a large island, granite countertops, upgraded lighting, and a custom accent wall. Upstairs you'll find two massive primary bedrooms, each with their own ensuite and walk-in closets. Enjoy your private fenced yard with a natural gas BBQ hookup. The unit fronts a large green space, sits next to ample visitor parking, and is just steps from The Orchards Residents Association clubhouse, which includes a skating rink, splash park, tennis and basketball courts, playground, and year-round community programming. A double attached garage and walking distance to nearby ponds and trails complete this exceptional offering in one of South Edmonton’s most vibrant neighborhoods. (id:58356)
Property Details
| MLS® Number | E4434928 |
| Property Type | Single Family |
| Neigbourhood | The Orchards At Ellerslie |
| Amenities Near By | Airport, Shopping |
| Features | Park/reserve |
Building
| Bathroom Total | 3 |
| Bedrooms Total | 2 |
| Amenities | Vinyl Windows |
| Appliances | Dishwasher, Dryer, Microwave Range Hood Combo, Refrigerator, Stove, Washer, Window Coverings |
| Basement Development | Unfinished |
| Basement Type | Full (unfinished) |
| Constructed Date | 2014 |
| Construction Style Attachment | Attached |
| Half Bath Total | 1 |
| Heating Type | Forced Air |
| Stories Total | 2 |
| Size Interior | 1300 Sqft |
| Type | Row / Townhouse |
Parking
| Attached Garage |
Land
| Acreage | No |
| Land Amenities | Airport, Shopping |
| Size Irregular | 151.59 |
| Size Total | 151.59 M2 |
| Size Total Text | 151.59 M2 |
Rooms
| Level | Type | Length | Width | Dimensions |
|---|---|---|---|---|
| Main Level | Living Room | 12'7" x 10'1" | ||
| Main Level | Dining Room | 7'8" x 13'9" | ||
| Main Level | Kitchen | 13'1 x 17'2" | ||
| Upper Level | Primary Bedroom | 13'3" x 17'2" | ||
| Upper Level | Bedroom 2 | 13'6" x 13'9" |
