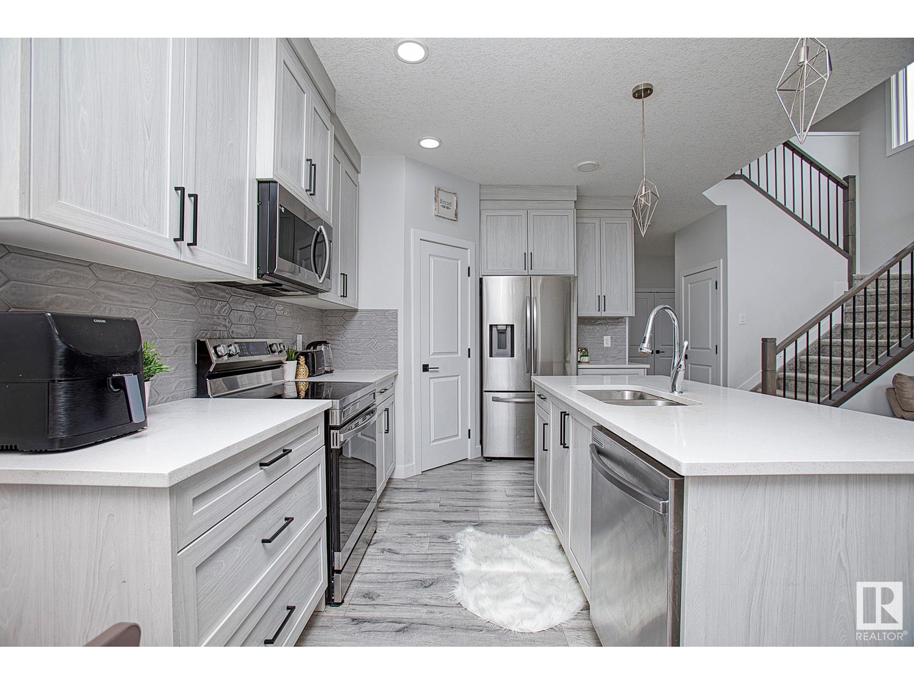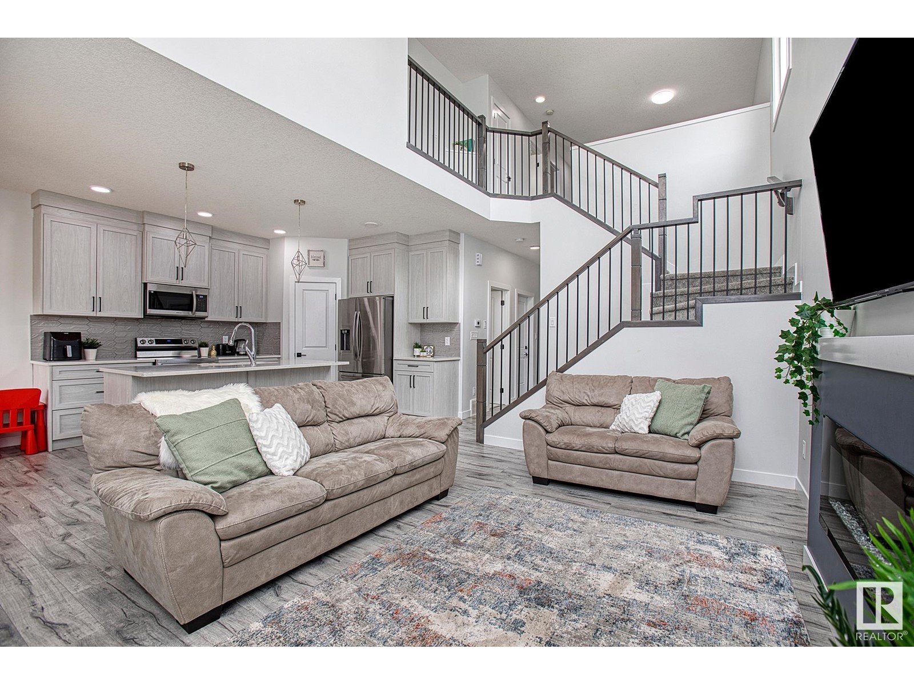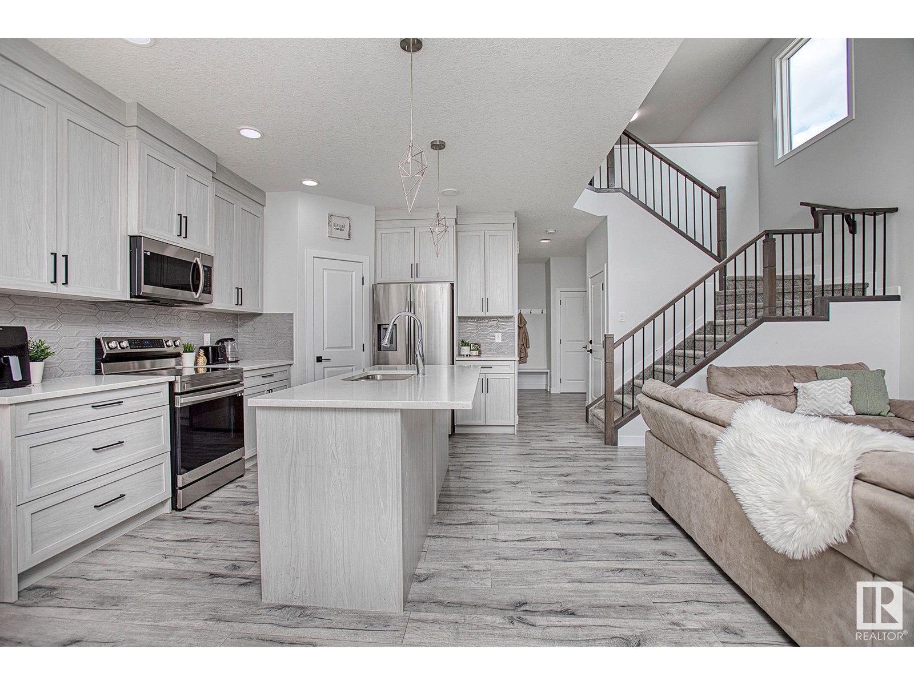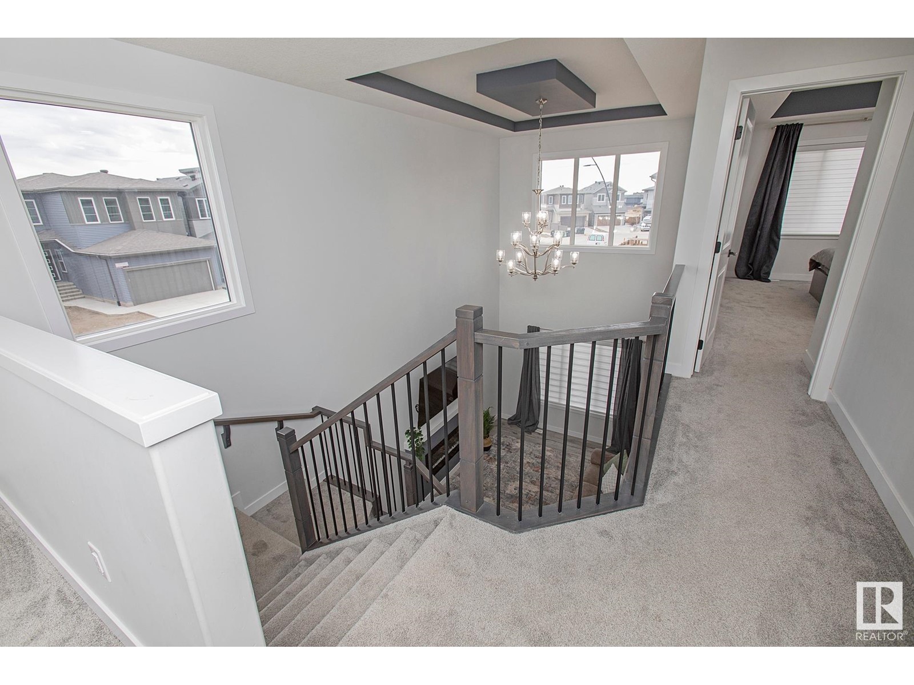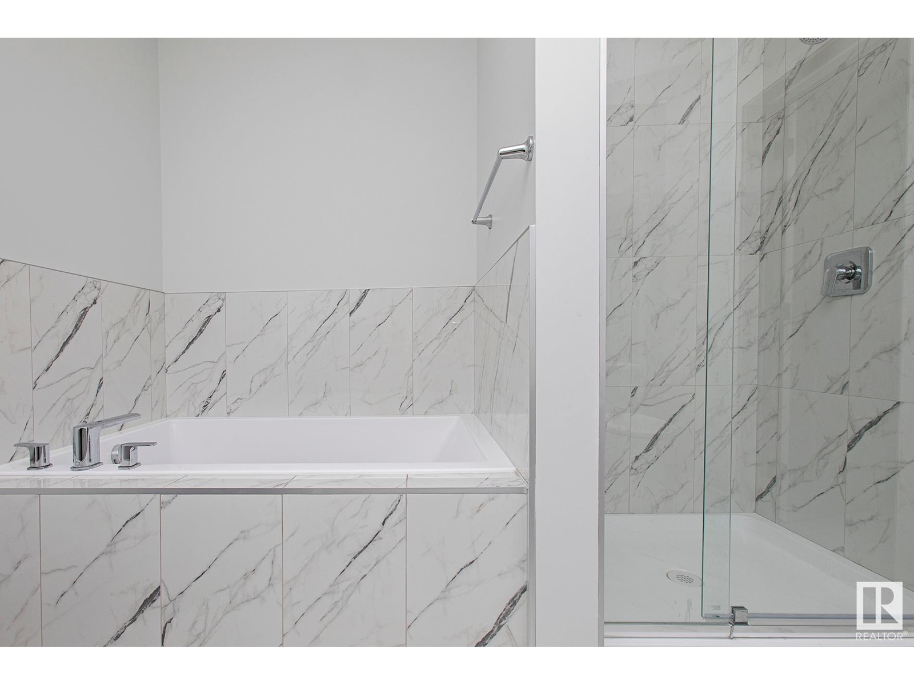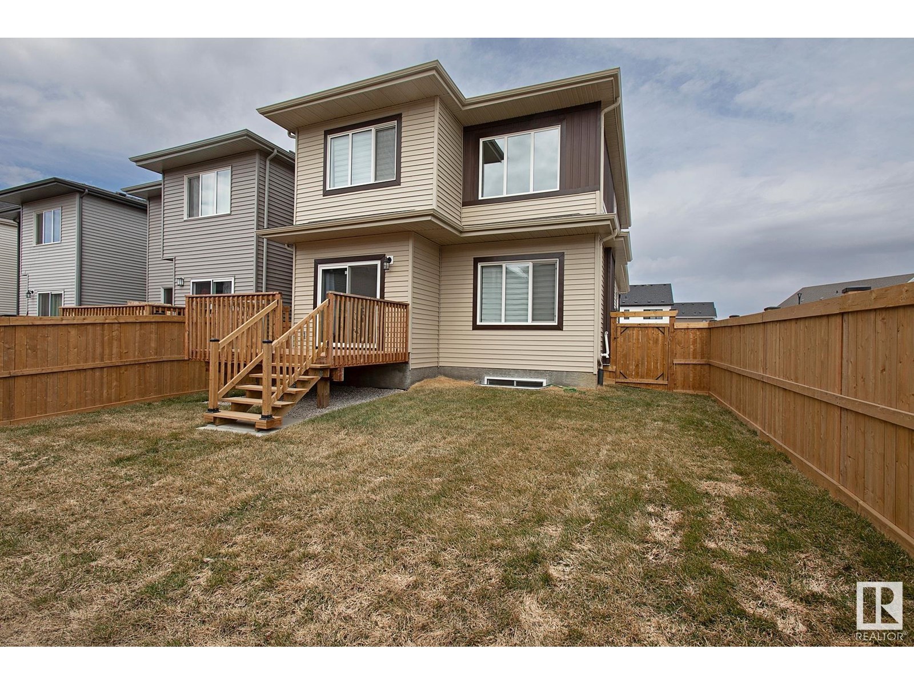4 Bedroom
4 Bathroom
1800 Sqft
Fireplace
Forced Air
$649,900
Beautiful 2-storey home w/legal basement suite & attached double garage in the desirable Uplands community in west Edmonton. Over 2,500 sq ft of finished living space incl. basement. Main floor features open-to-above ceilings, vinyl plank & tile flooring, chef’s kitchen w/SS appliances, quartz countertops, island & pantry. Spacious living room w/electric fireplace, dining area & deck overlooking backyard. Flooded w/natural light thanks to lg windows throughout. Upstairs offers a bonus room w/coffered ceilings, laundry, 3 bedrooms incl. a primary suite w/walk-in closet & 5-pc ensuite w/soaker tub. Legal basement suite has separate entrance, 1 bedroom, full bath, kitchen, laundry & open living space—perfect for rental income or extended family. Close to schools, shopping, healthcare & trails. A flawless, move-in ready home! (id:58356)
Property Details
|
MLS® Number
|
E4435432 |
|
Property Type
|
Single Family |
|
Neigbourhood
|
The Uplands |
|
Amenities Near By
|
Playground, Schools, Shopping |
|
Features
|
See Remarks, Park/reserve |
Building
|
Bathroom Total
|
4 |
|
Bedrooms Total
|
4 |
|
Amenities
|
Ceiling - 9ft |
|
Appliances
|
Dryer, Garage Door Opener Remote(s), Garage Door Opener, Hood Fan, Washer/dryer Stack-up, Washer, Window Coverings, Refrigerator, Two Stoves, Dishwasher |
|
Basement Development
|
Finished |
|
Basement Features
|
Suite |
|
Basement Type
|
Full (finished) |
|
Constructed Date
|
2022 |
|
Construction Style Attachment
|
Detached |
|
Fireplace Fuel
|
Electric |
|
Fireplace Present
|
Yes |
|
Fireplace Type
|
Insert |
|
Half Bath Total
|
1 |
|
Heating Type
|
Forced Air |
|
Stories Total
|
2 |
|
Size Interior
|
1800 Sqft |
|
Type
|
House |
Parking
Land
|
Acreage
|
No |
|
Land Amenities
|
Playground, Schools, Shopping |
Rooms
| Level |
Type |
Length |
Width |
Dimensions |
|
Basement |
Bedroom 4 |
3.16 m |
3.36 m |
3.16 m x 3.36 m |
|
Basement |
Second Kitchen |
3.44 m |
3.9 m |
3.44 m x 3.9 m |
|
Basement |
Laundry Room |
4.29 m |
3.58 m |
4.29 m x 3.58 m |
|
Main Level |
Living Room |
3.84 m |
4.68 m |
3.84 m x 4.68 m |
|
Main Level |
Dining Room |
3.13 m |
3.57 m |
3.13 m x 3.57 m |
|
Main Level |
Kitchen |
4.31 m |
3.13 m |
4.31 m x 3.13 m |
|
Upper Level |
Primary Bedroom |
3.72 m |
4.38 m |
3.72 m x 4.38 m |
|
Upper Level |
Bedroom 2 |
3.08 m |
3.36 m |
3.08 m x 3.36 m |
|
Upper Level |
Bedroom 3 |
3.81 m |
4.1 m |
3.81 m x 4.1 m |
|
Upper Level |
Bonus Room |
3.82 m |
5.19 m |
3.82 m x 5.19 m |
|
Upper Level |
Laundry Room |
|
|
Measurements not available |









