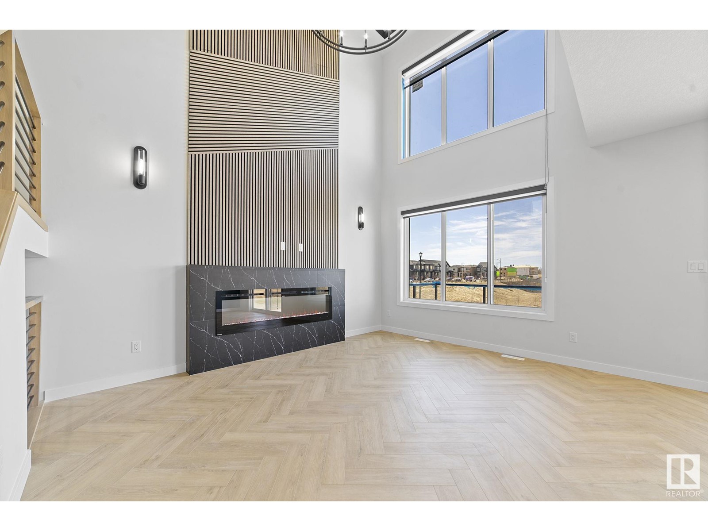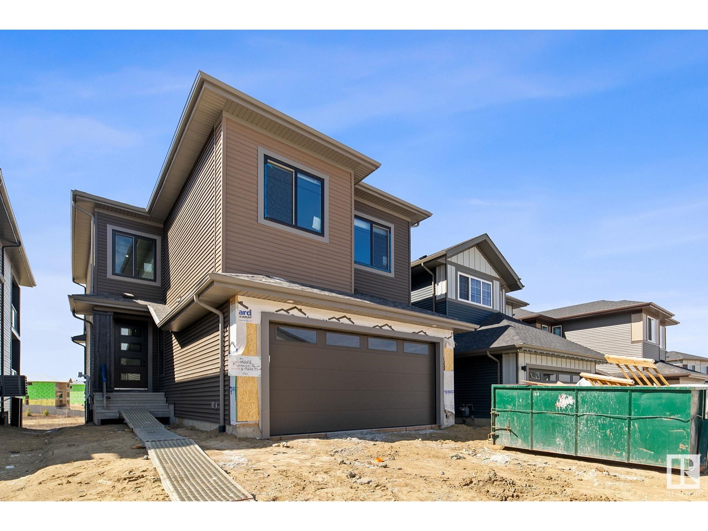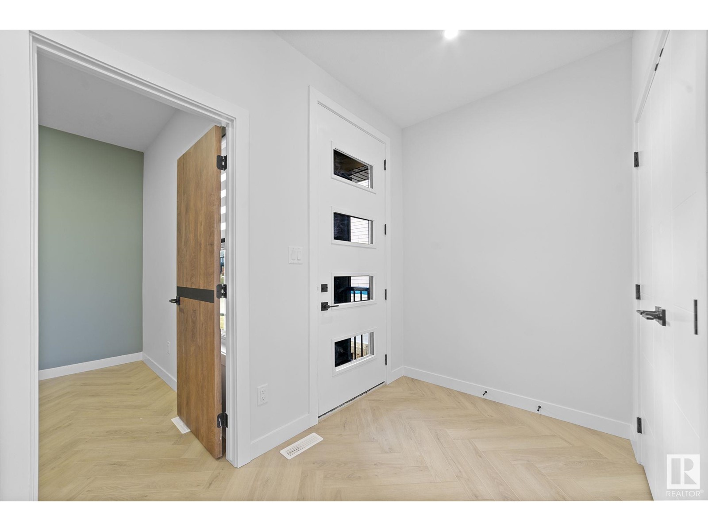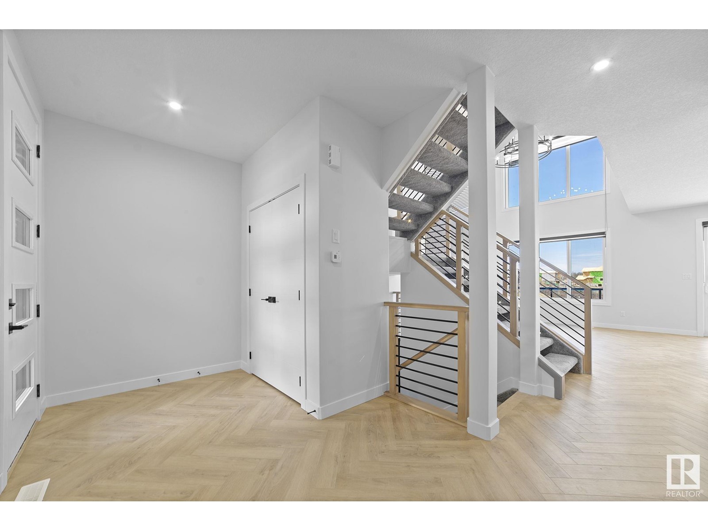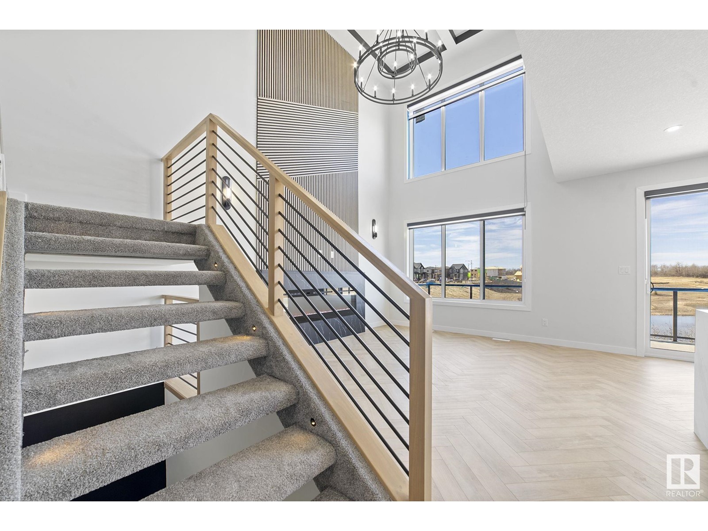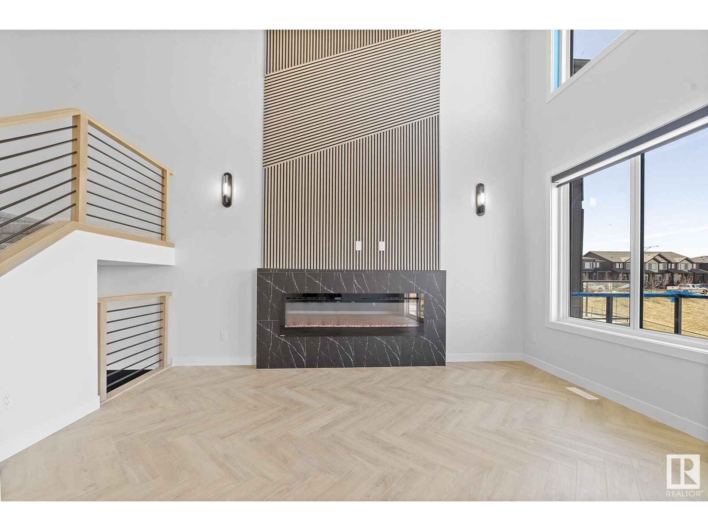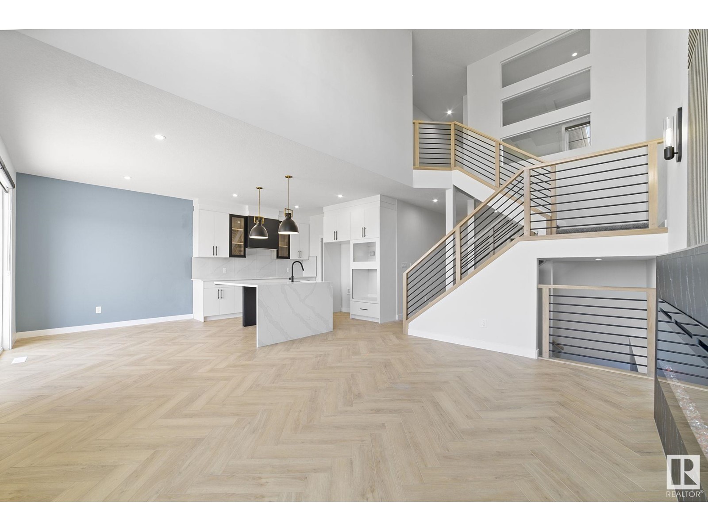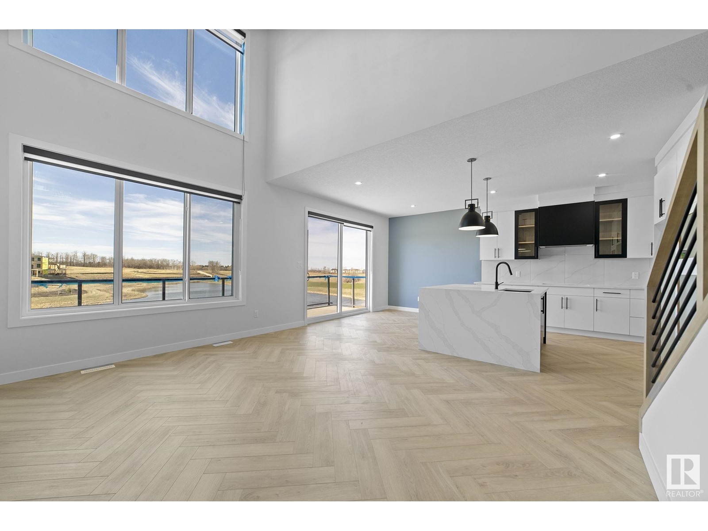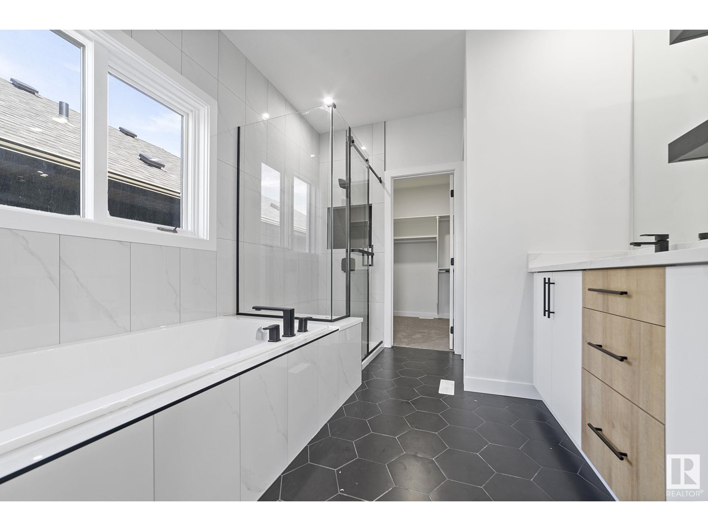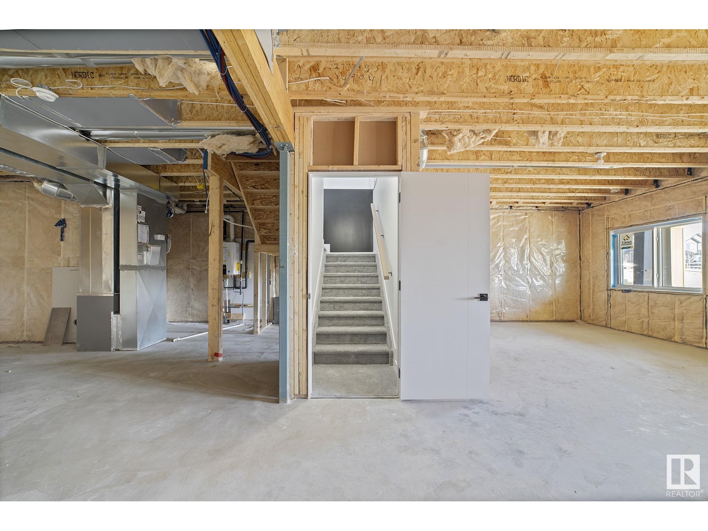4 Bedroom
3 Bathroom
2300 Sqft
Fireplace
Forced Air
Waterfront On Lake
$749,900
Check out this beautifully designed 2250 Sq Ft WALKOUT house backing to POND custom built by Art Homes, accommodates 4 bedrooms, 3 full bathrooms, Full size DECK, Front BLACK windows, Gourmet Kitchen, walk-thru pantry, living room with open to below, dining, laundry upstairs, bonus room. Upgraded kitchen comes with beautiful quartz counter tops, upgraded cabinets with Glass, pot & pan drawers and built in appliances. All 3 levels features 9 ft ceiling and Open to Above living room with large windows & a fireplace. Other upgrades include custom master shower with bench, high efficiency furnace, upgraded roof & insulation, soft close throughout, upgraded railing, MDF shelving, upgraded lighting & plumbing fixtures, upgraded hardware throughout, gas lines to deck, kitchen & garage, basement rough ins. Upgraded exterior elevation comes with stone, premium vinyl siding and front concrete steps. Walking distance to pond, trail, and park. (id:58356)
Property Details
|
MLS® Number
|
E4422299 |
|
Property Type
|
Single Family |
|
Neigbourhood
|
Kinglet Gardens |
|
Community Features
|
Lake Privileges |
|
Features
|
Park/reserve |
|
Parking Space Total
|
4 |
|
Water Front Type
|
Waterfront On Lake |
Building
|
Bathroom Total
|
3 |
|
Bedrooms Total
|
4 |
|
Amenities
|
Ceiling - 9ft |
|
Appliances
|
Garage Door Opener Remote(s), Garage Door Opener, Humidifier, Window Coverings |
|
Basement Development
|
Unfinished |
|
Basement Features
|
Walk Out |
|
Basement Type
|
Full (unfinished) |
|
Constructed Date
|
2025 |
|
Construction Style Attachment
|
Detached |
|
Fireplace Fuel
|
Electric |
|
Fireplace Present
|
Yes |
|
Fireplace Type
|
Heatillator |
|
Heating Type
|
Forced Air |
|
Stories Total
|
2 |
|
Size Interior
|
2300 Sqft |
|
Type
|
House |
Parking
Land
|
Acreage
|
No |
|
Size Irregular
|
441.41 |
|
Size Total
|
441.41 M2 |
|
Size Total Text
|
441.41 M2 |
|
Surface Water
|
Ponds |
Rooms
| Level |
Type |
Length |
Width |
Dimensions |
|
Main Level |
Living Room |
4.06 m |
4.74 m |
4.06 m x 4.74 m |
|
Main Level |
Dining Room |
3.5 m |
2.51 m |
3.5 m x 2.51 m |
|
Main Level |
Kitchen |
3.5 m |
3.33 m |
3.5 m x 3.33 m |
|
Main Level |
Bedroom 4 |
3.11 m |
2.72 m |
3.11 m x 2.72 m |
|
Upper Level |
Primary Bedroom |
4.1 m |
4.47 m |
4.1 m x 4.47 m |
|
Upper Level |
Bedroom 2 |
2.81 m |
3.71 m |
2.81 m x 3.71 m |
|
Upper Level |
Bedroom 3 |
2.78 m |
3.74 m |
2.78 m x 3.74 m |
|
Upper Level |
Bonus Room |
3.25 m |
3.33 m |
3.25 m x 3.33 m |
