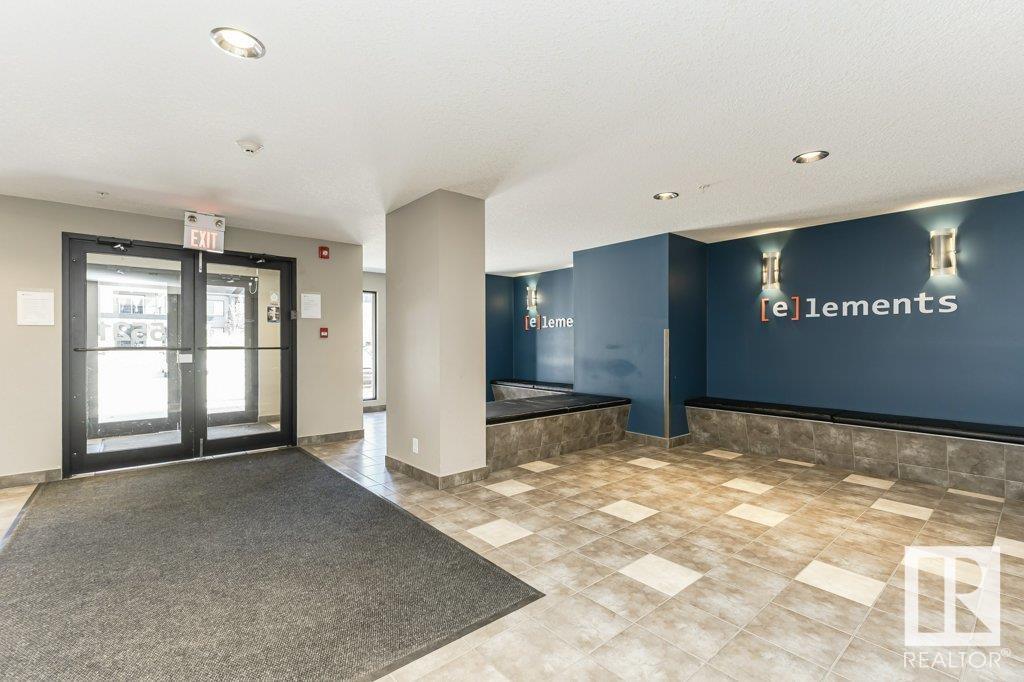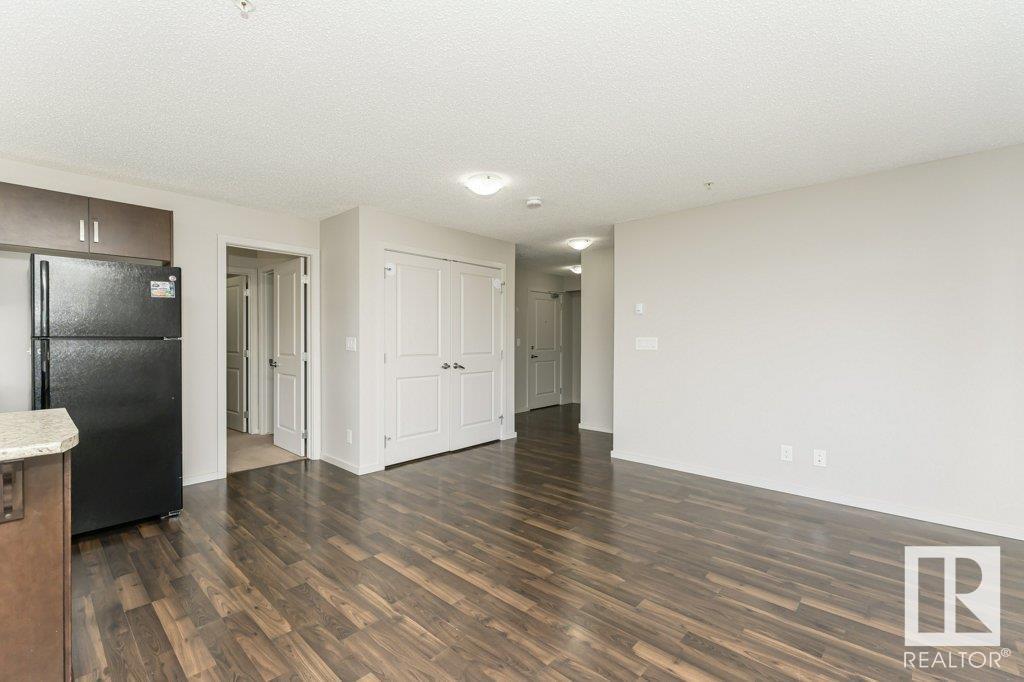#201 5521 7 Av Sw Edmonton, Alberta T6X 2A8
$227,500Maintenance, Exterior Maintenance, Heat, Insurance, Common Area Maintenance, Property Management, Other, See Remarks, Water
$458.35 Monthly
Maintenance, Exterior Maintenance, Heat, Insurance, Common Area Maintenance, Property Management, Other, See Remarks, Water
$458.35 MonthlyExcellent opportunity for First Time Home Buyers or Investors is this 2 bedroom, 2 bath Condo located in the Elements at Willowhaven, situated in the Charlesworth neighborhood! This well maintained CORNER END UNIT boasts a breathtaking view of the Lake from its east and south facing windows. The open concept floorplan offers a bright living and dining area, a well-appointed kitchen with lots of counter space, a 4-piece bath, and in suite laundry with ample storage. Step out onto the wrap around covered patio with lake view. With two generously sized bedrooms, including a Primary Suite with a private 4-piece Ensuite, this unit offers elegance and comfort. Freshly Painted and meticulously maintained, this move-in ready home also features TITLED HEATED UNDERGROUND PARKING. Perfectly positioned and waking distance near schools, shopping centers, public transportation, and other amenities, this residence is a Must See! (id:58356)
Property Details
| MLS® Number | E4434922 |
| Property Type | Single Family |
| Neigbourhood | Charlesworth |
| Amenities Near By | Golf Course, Playground, Public Transit, Schools, Shopping |
| Structure | Deck |
| View Type | Lake View |
Building
| Bathroom Total | 2 |
| Bedrooms Total | 2 |
| Appliances | Dishwasher, Dryer, Microwave, Refrigerator, Stove, Washer, Window Coverings |
| Basement Type | None |
| Constructed Date | 2014 |
| Heating Type | Baseboard Heaters |
| Size Interior | 800 Sqft |
| Type | Apartment |
Parking
| Heated Garage | |
| Underground |
Land
| Acreage | No |
| Land Amenities | Golf Course, Playground, Public Transit, Schools, Shopping |
| Size Irregular | 72.75 |
| Size Total | 72.75 M2 |
| Size Total Text | 72.75 M2 |
Rooms
| Level | Type | Length | Width | Dimensions |
|---|---|---|---|---|
| Main Level | Living Room | 5.11 m | 3.44 m | 5.11 m x 3.44 m |
| Main Level | Dining Room | 2.55 m | 2.95 m | 2.55 m x 2.95 m |
| Main Level | Kitchen | 2.56 m | 2.96 m | 2.56 m x 2.96 m |
| Main Level | Primary Bedroom | 3.12 m | 4.88 m | 3.12 m x 4.88 m |
| Main Level | Bedroom 2 | 3.49 m | 2.95 m | 3.49 m x 2.95 m |
























































