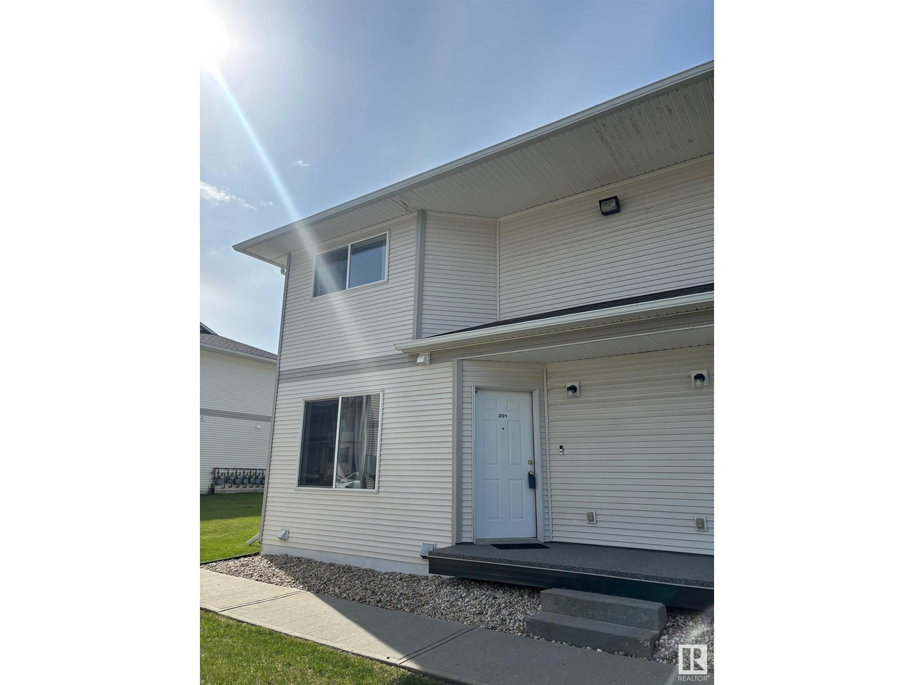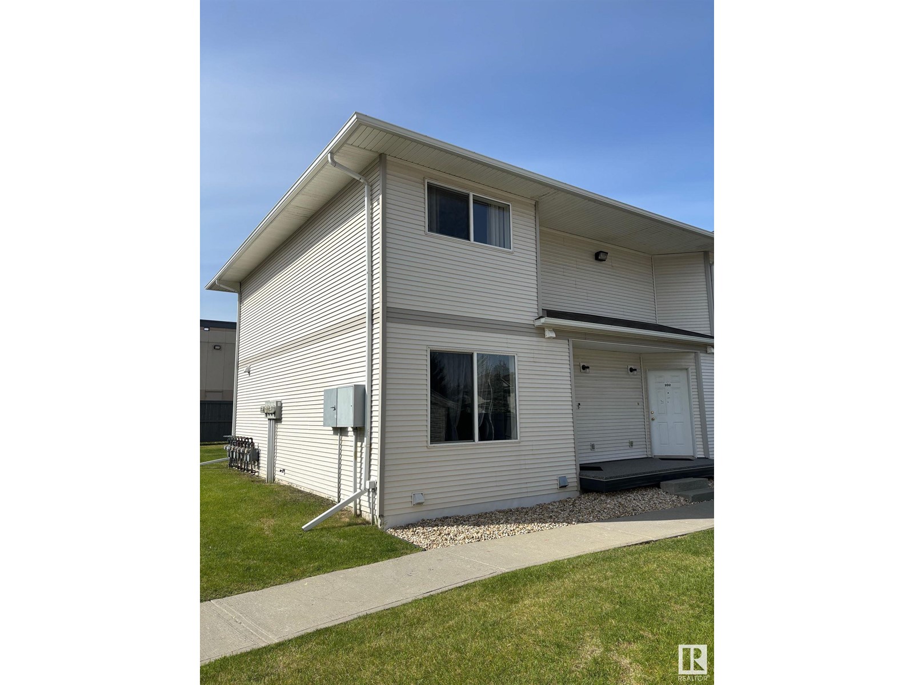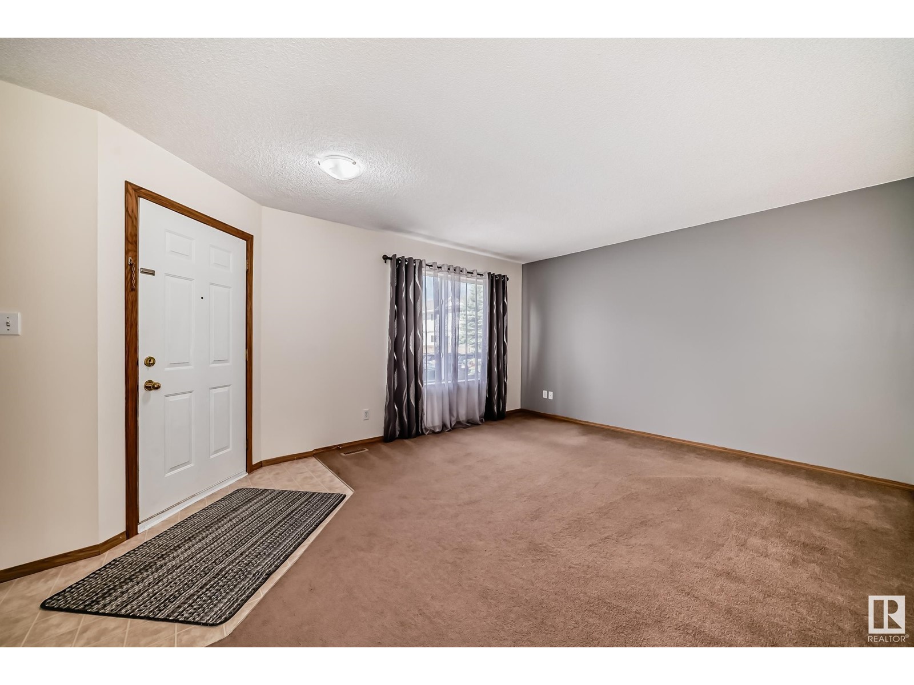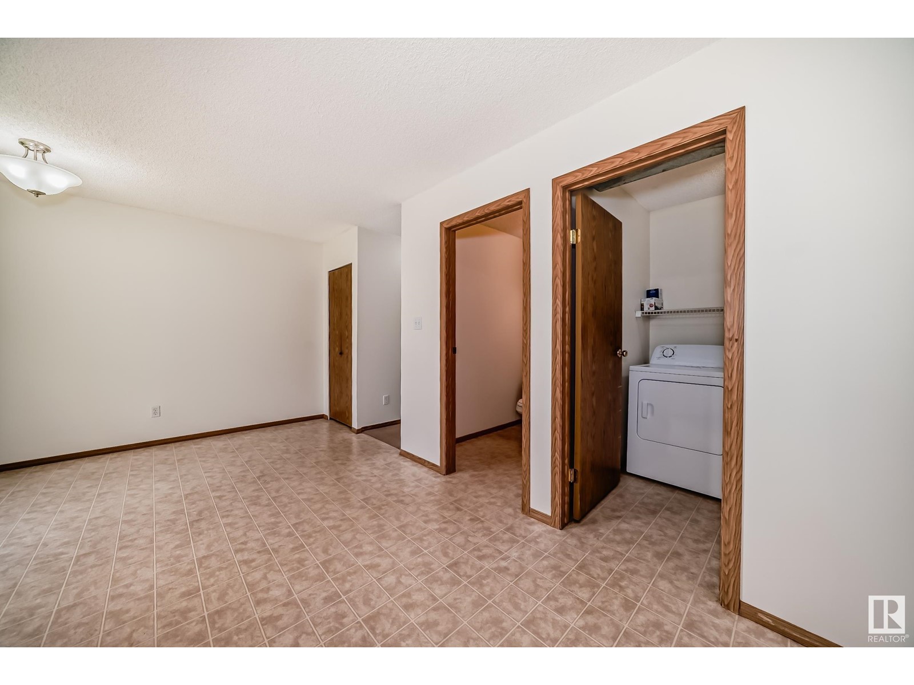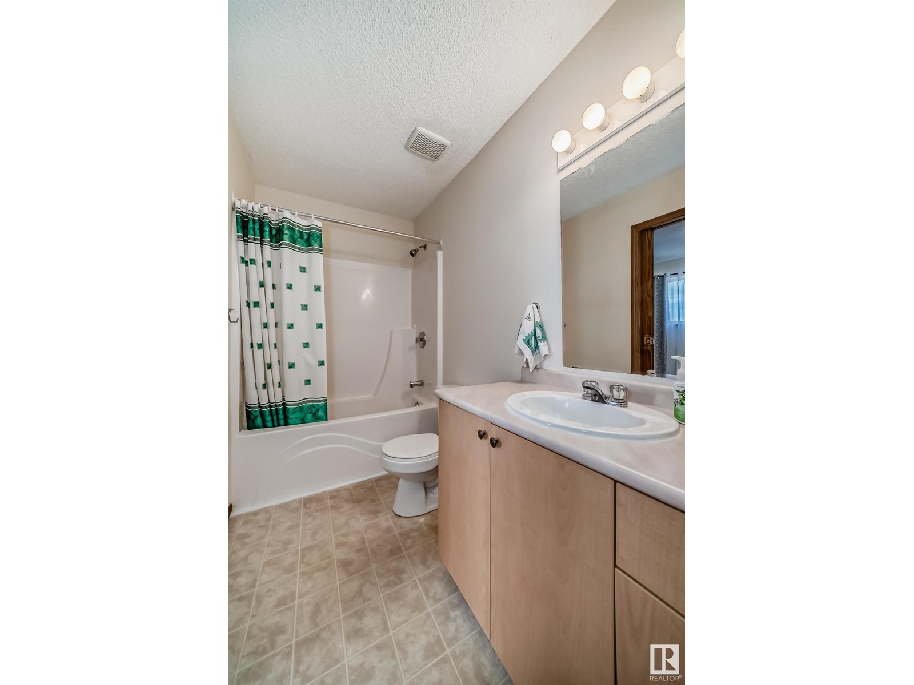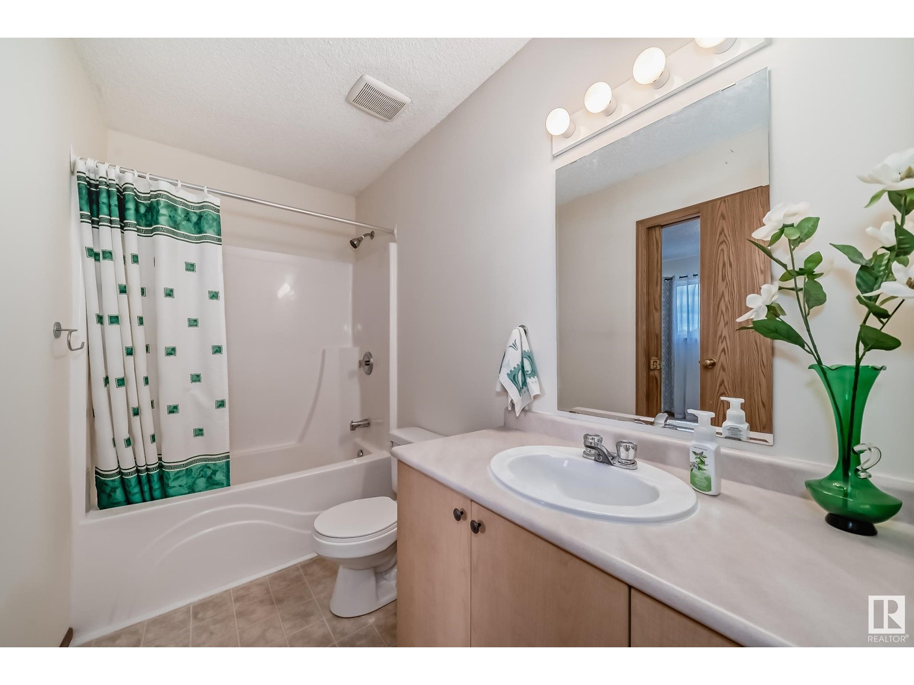#201 801 Bothwell Dr Sherwood Park, Alberta T8H 2L1
$234,900Maintenance, Exterior Maintenance, Insurance, Other, See Remarks, Property Management, Water
$315.64 Monthly
Maintenance, Exterior Maintenance, Insurance, Other, See Remarks, Property Management, Water
$315.64 MonthlyEND UNIT! FRESH PAINT THROUGHOUT! 3-bedrooms, 1.5-bathroom condo in desirable Kensington Estates! Enjoy a large, sunny living room and a spacious kitchen with ample counter space, seamlessly connected to a dining area that opens onto a back patio space, perfect for relaxing or entertaining. Convenient main floor laundry adds to the functionality. Upstairs features a bright primary suite with a generous walk-in closet and quick access to the shared 4-piece bathroom, plus two additional bedrooms and a linen closet for extra storage. Located close to public transit, shopping, and dining! Tandem parking stall! Photos may differ from actual property (id:58356)
Property Details
| MLS® Number | E4437167 |
| Property Type | Single Family |
| Neigbourhood | Strathcona Village |
| Amenities Near By | Golf Course, Public Transit, Schools, Shopping |
| Features | No Animal Home, No Smoking Home |
Building
| Bathroom Total | 2 |
| Bedrooms Total | 3 |
| Appliances | Dishwasher, Dryer, Hood Fan, Microwave, Refrigerator, Stove, Washer, Window Coverings |
| Basement Type | None |
| Constructed Date | 2002 |
| Construction Style Attachment | Attached |
| Half Bath Total | 1 |
| Heating Type | Forced Air |
| Stories Total | 2 |
| Size Interior | 1200 Sqft |
| Type | Row / Townhouse |
Parking
| Stall |
Land
| Acreage | No |
| Land Amenities | Golf Course, Public Transit, Schools, Shopping |
Rooms
| Level | Type | Length | Width | Dimensions |
|---|---|---|---|---|
| Main Level | Living Room | 3.91 m | 3.92 m | 3.91 m x 3.92 m |
| Main Level | Dining Room | 3 m | 3.43 m | 3 m x 3.43 m |
| Main Level | Kitchen | 3.25 m | 2.8 m | 3.25 m x 2.8 m |
| Upper Level | Primary Bedroom | 3.95 m | 3.02 m | 3.95 m x 3.02 m |
| Upper Level | Bedroom 2 | 2.87 m | 3.49 m | 2.87 m x 3.49 m |
| Upper Level | Bedroom 3 | 2.89 m | 4.02 m | 2.89 m x 4.02 m |
