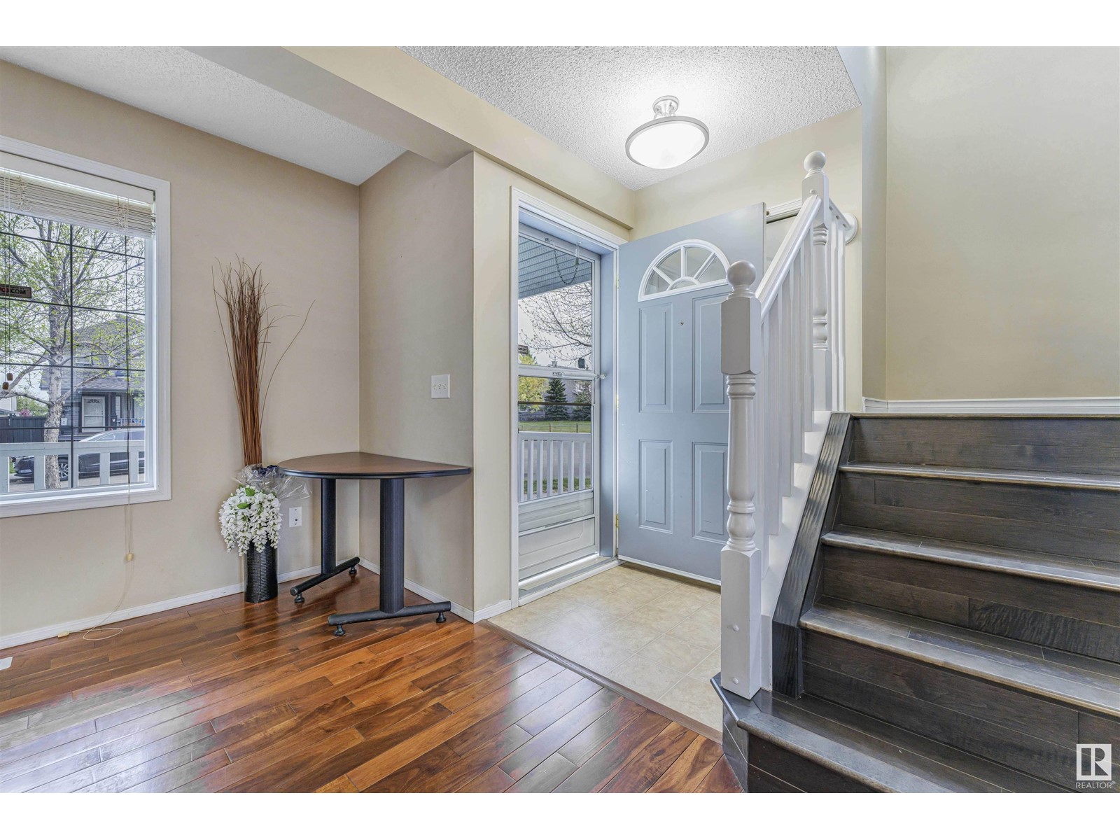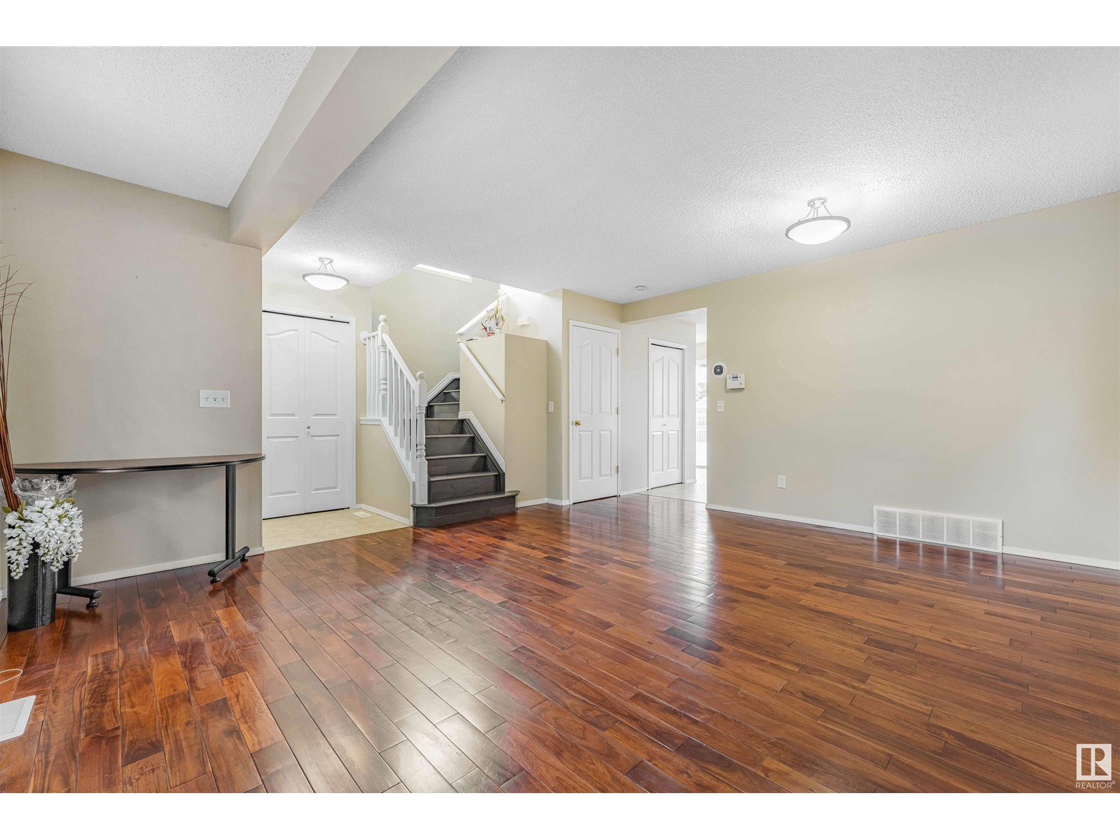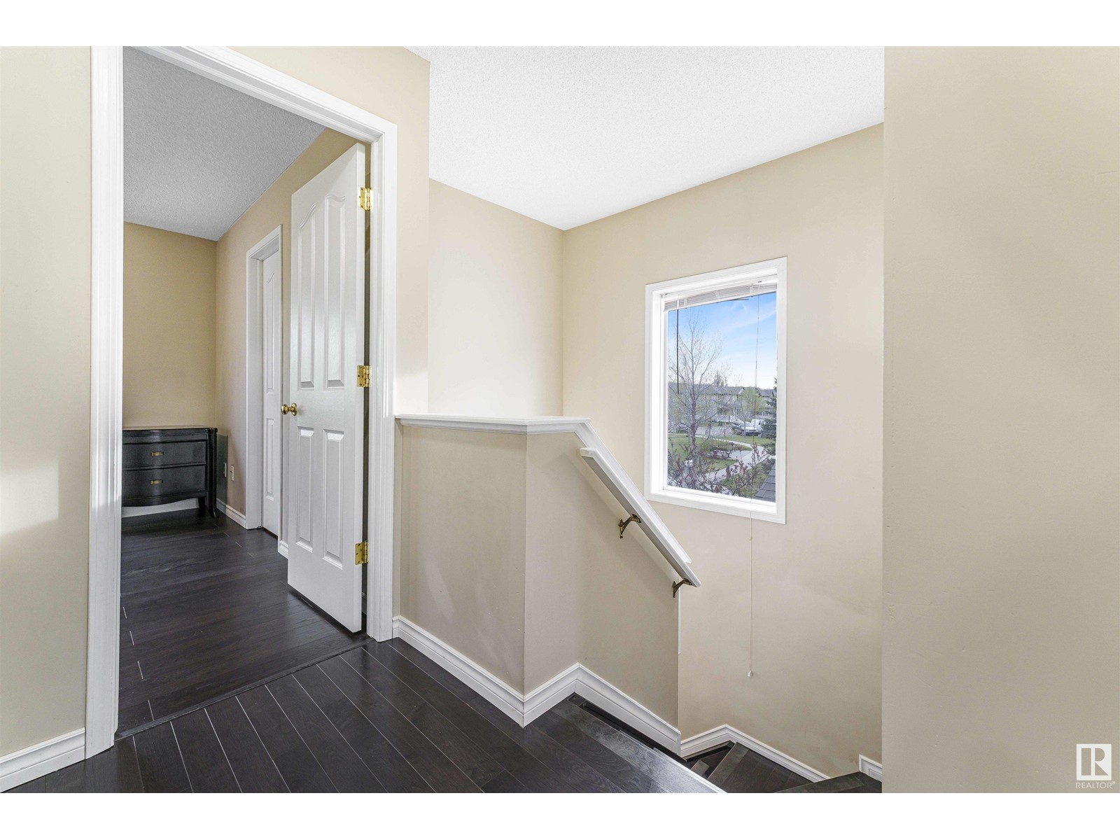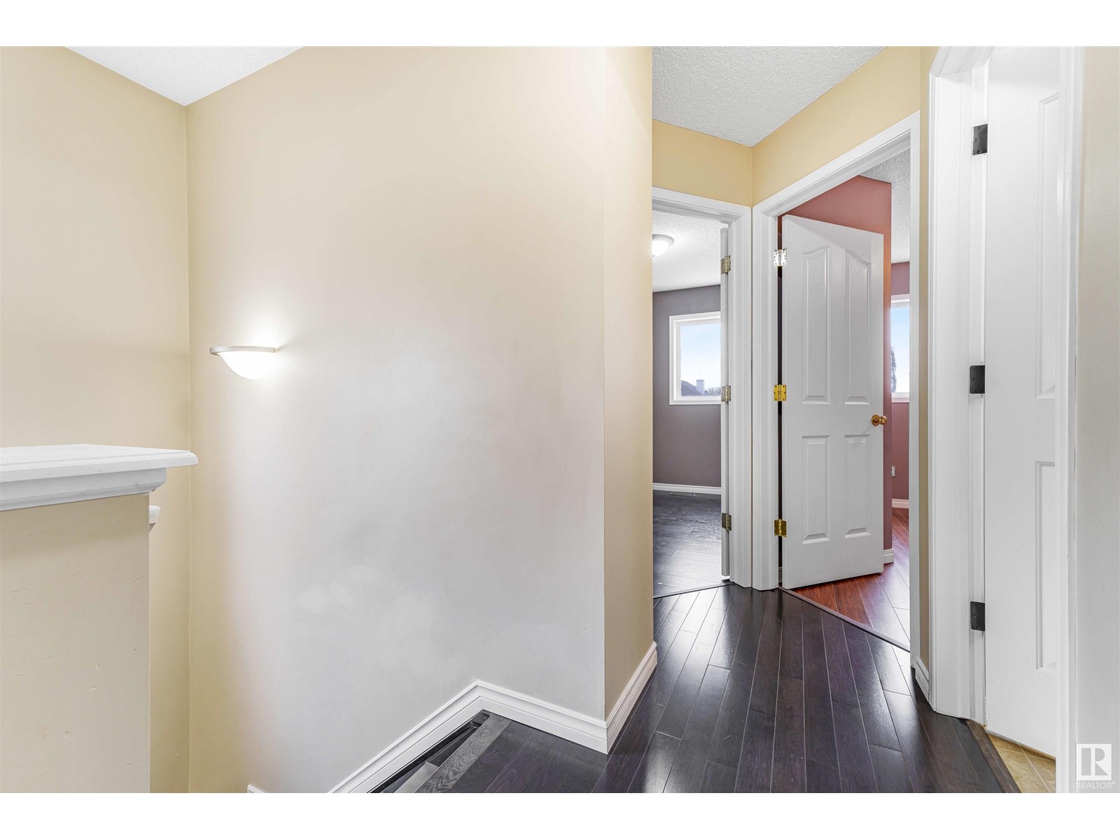4 Bedroom
4 Bathroom
1400 Sqft
Central Air Conditioning
Forced Air
$449,900
Discover your perfect home in the highly desirable Hamptons community! This beautiful 4-bedroom, 3.5-bathroom home includes a fully finished basement, offering ample space for family living. The main floor features an open-concept living room, dining area, and a large kitchen ideal for gatherings, along with a convenient half bath. Flooded with natural light from large windows, the main floor opens up to a spacious deck, perfect for summer BBQs and enjoying the expansive backyard. Upstairs, the Master suite offers a 4-piece ensuite and a walk-in closet. Two additional well-sized bedrooms and a full bath complete the upper level. The fully finished basement provides a fantastic rec room, ideal for family game nights, along with a bedroom and full bathroom for added convenience. This home also includes a detached double garage and has been recently upgraded with a new Furnace, Hot water tank and Air conditioning ensuring peace of mind. Conveniently located near schools, parks, & all amenties. (id:58356)
Property Details
|
MLS® Number
|
E4435857 |
|
Property Type
|
Single Family |
|
Neigbourhood
|
The Hamptons |
|
Amenities Near By
|
Schools |
|
Features
|
Cul-de-sac |
Building
|
Bathroom Total
|
4 |
|
Bedrooms Total
|
4 |
|
Amenities
|
Ceiling - 9ft |
|
Appliances
|
Dishwasher, Dryer, Hood Fan, Refrigerator, Stove, Washer, Window Coverings |
|
Basement Development
|
Finished |
|
Basement Type
|
Full (finished) |
|
Constructed Date
|
2004 |
|
Construction Style Attachment
|
Detached |
|
Cooling Type
|
Central Air Conditioning |
|
Half Bath Total
|
1 |
|
Heating Type
|
Forced Air |
|
Stories Total
|
2 |
|
Size Interior
|
1400 Sqft |
|
Type
|
House |
Parking
Land
|
Acreage
|
No |
|
Fence Type
|
Fence |
|
Land Amenities
|
Schools |
|
Size Irregular
|
330.24 |
|
Size Total
|
330.24 M2 |
|
Size Total Text
|
330.24 M2 |
Rooms
| Level |
Type |
Length |
Width |
Dimensions |
|
Basement |
Bedroom 4 |
|
|
Measurements not available |
|
Main Level |
Living Room |
|
|
Measurements not available |
|
Main Level |
Dining Room |
|
|
Measurements not available |
|
Main Level |
Kitchen |
|
|
Measurements not available |
|
Upper Level |
Primary Bedroom |
|
|
Measurements not available |
|
Upper Level |
Bedroom 2 |
|
|
Measurements not available |
|
Upper Level |
Bedroom 3 |
|
|
Measurements not available |


































