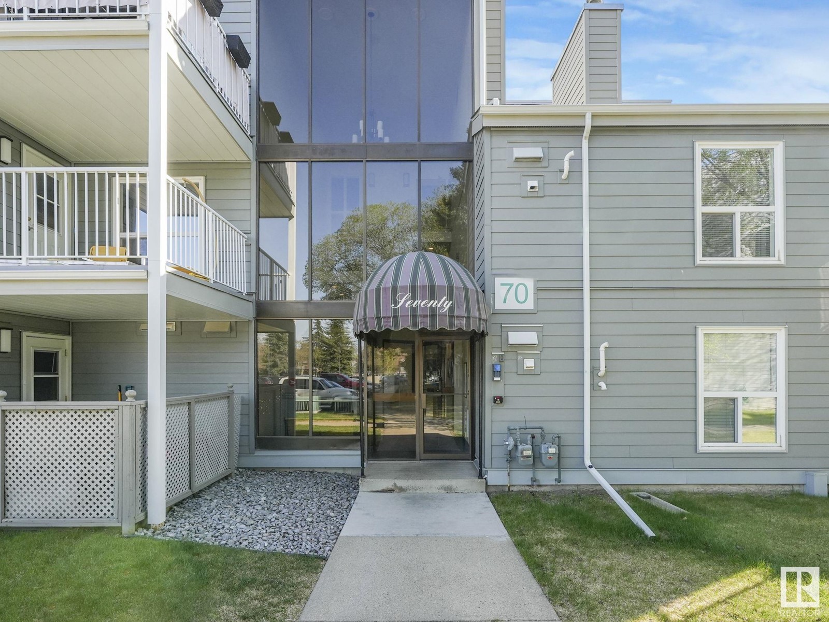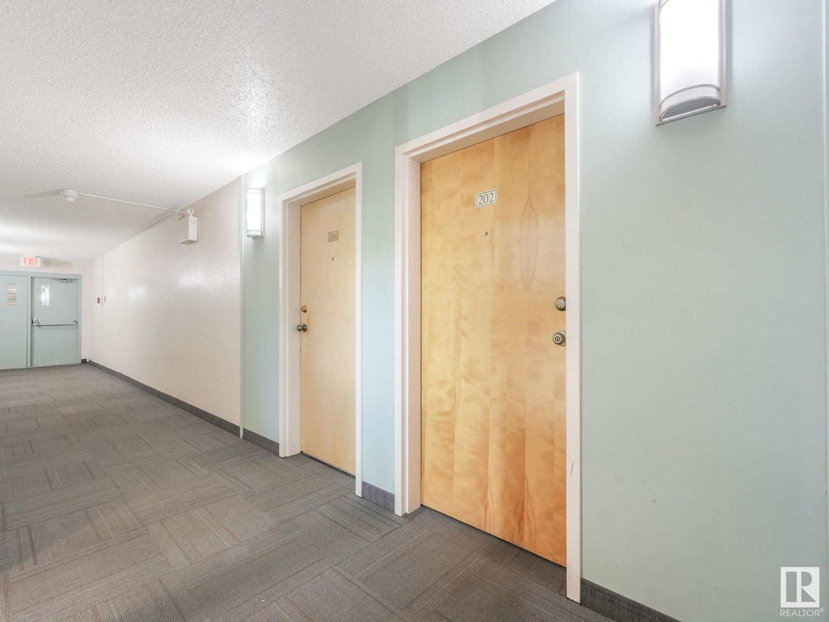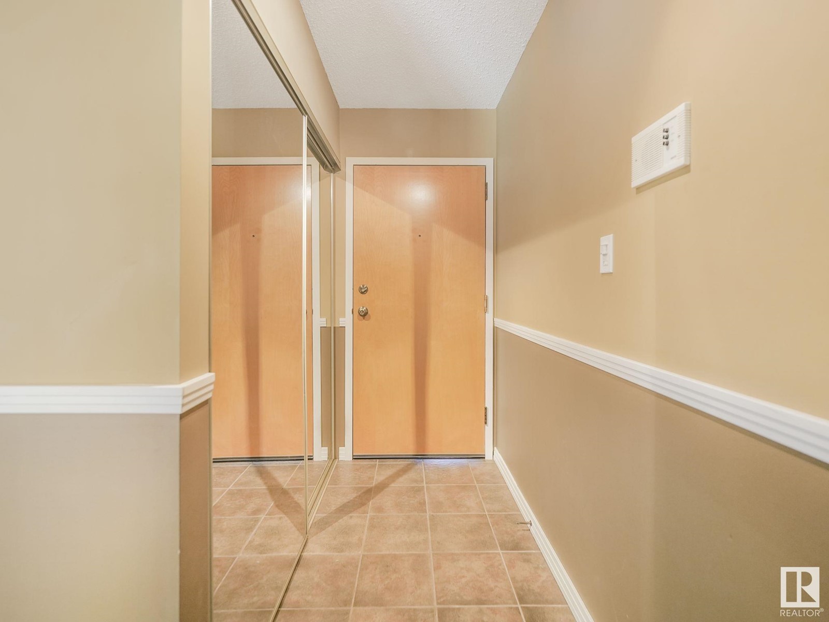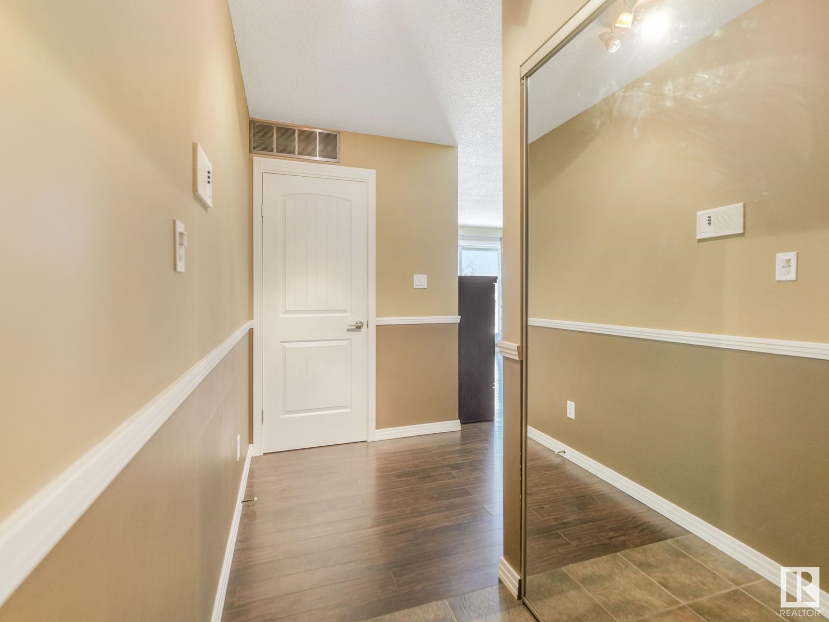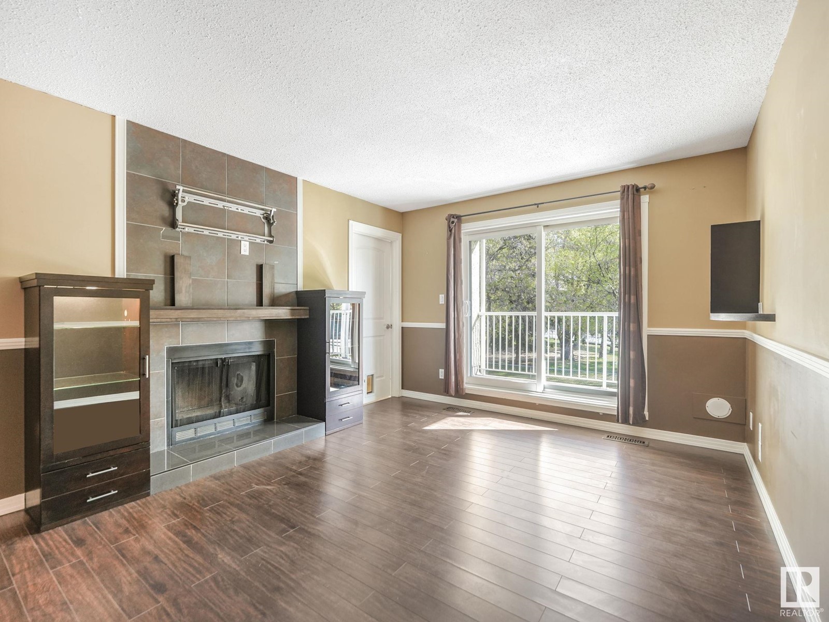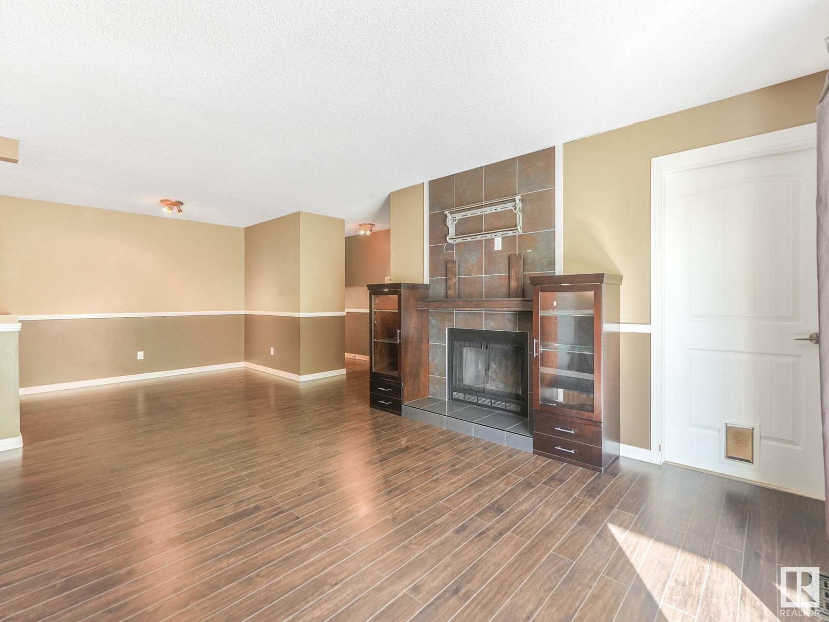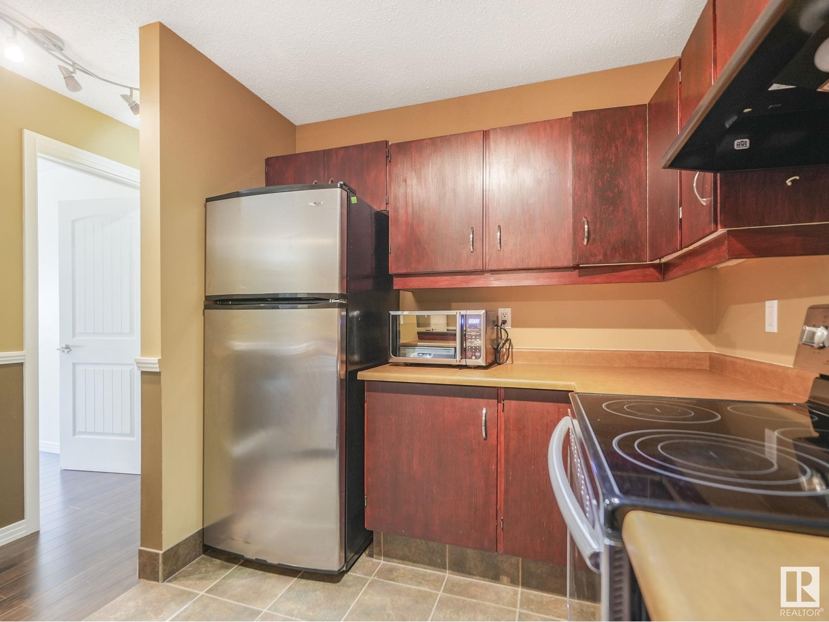#202 70 Alpine Pl St. Albert, Alberta T8N 3Y2
$159,900Maintenance, Exterior Maintenance, Insurance, Common Area Maintenance, Landscaping, Other, See Remarks, Property Management, Water
$483 Monthly
Maintenance, Exterior Maintenance, Insurance, Common Area Maintenance, Landscaping, Other, See Remarks, Property Management, Water
$483 MonthlyLooking for your first home or a smart, stylish upgrade? This beautifully updated 2-bedroom condo blends comfort, convenience, and value. Tucked into a quiet corner of St. Albert, it backs onto a lush green space with pickleball courts, a playground, and plenty of room to relax. Inside, you'll love the bright, functional layout featuring a spacious living room that opens onto a private balcony with peaceful views. The kitchen, with upgraded stainless steel appliances, offers ample space to cook and entertain, while in-suite laundry and storage help keep life organized. Two generous bedrooms provide flexibility, and the show-stopping bathroom adds a touch of luxury. With TWO parking stalls and quick access to shopping, dining, and the Henday, this home is an ideal pick for anyone seeking comfort and calm—without breaking the bank. (id:58356)
Property Details
| MLS® Number | E4435997 |
| Property Type | Single Family |
| Neigbourhood | Akinsdale |
| Amenities Near By | Park, Playground, Public Transit, Schools, Shopping |
| Features | See Remarks, No Back Lane |
Building
| Bathroom Total | 1 |
| Bedrooms Total | 2 |
| Appliances | Dishwasher, Dryer, Freezer, Hood Fan, Microwave, Refrigerator, Stove, Washer, See Remarks |
| Basement Type | None |
| Constructed Date | 1983 |
| Fireplace Fuel | Wood |
| Fireplace Present | Yes |
| Fireplace Type | Unknown |
| Heating Type | Forced Air |
| Size Interior | 900 Sqft |
| Type | Apartment |
Parking
| Stall |
Land
| Acreage | No |
| Land Amenities | Park, Playground, Public Transit, Schools, Shopping |
Rooms
| Level | Type | Length | Width | Dimensions |
|---|---|---|---|---|
| Main Level | Living Room | 15'6" x 13'5" | ||
| Main Level | Dining Room | 7'11" x 10' | ||
| Main Level | Kitchen | 7'9" x 9'6" | ||
| Main Level | Primary Bedroom | 12'1" x 10'1" | ||
| Main Level | Bedroom 2 | 12'1" x 9' | ||
| Main Level | Other | 7'6" x 3' | ||
| Main Level | Laundry Room | 10'2" x 5' |
