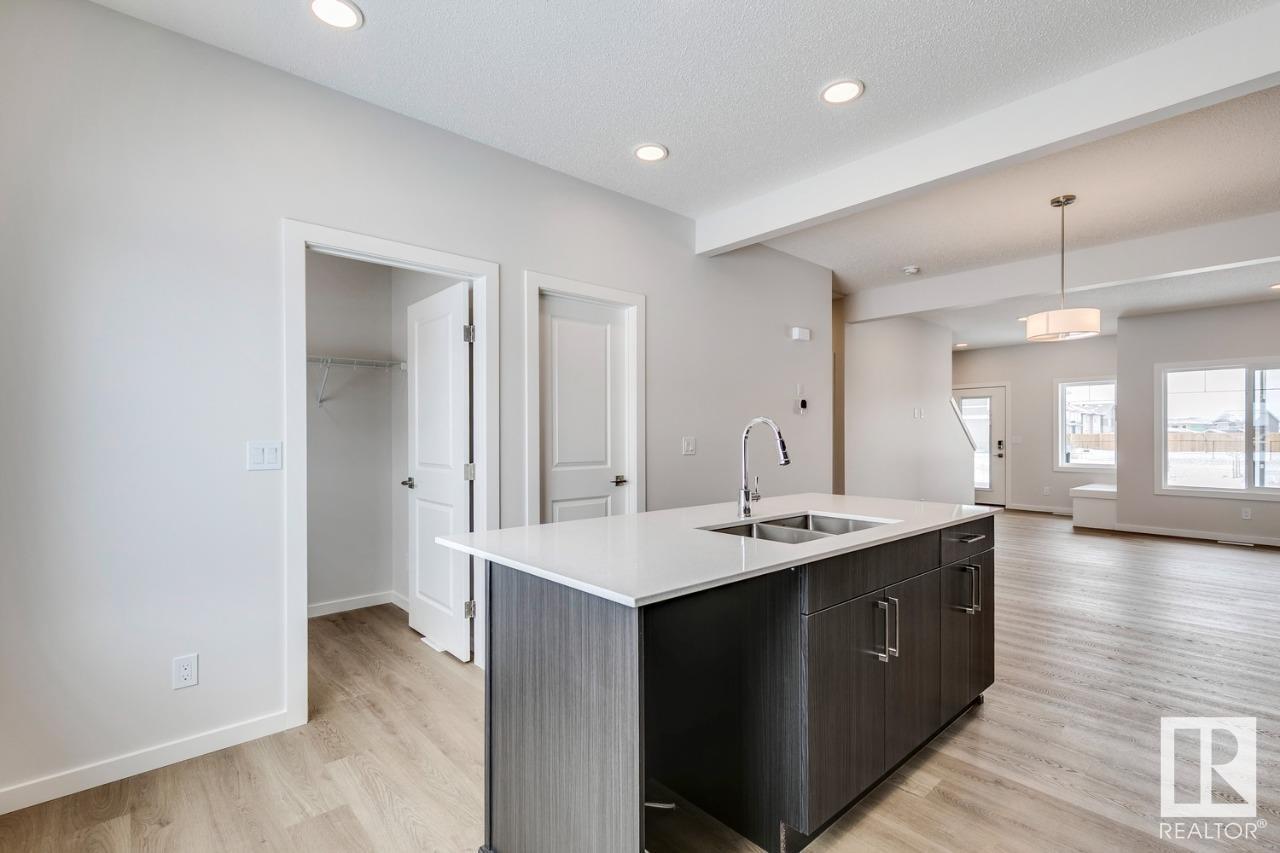3 Bedroom
3 Bathroom
1400 Sqft
Forced Air
$409,900
double garage 2 parking pads open concept plan yard space. Photos are representative. (id:58356)
Property Details
|
MLS® Number
|
E4428894 |
|
Property Type
|
Single Family |
|
Neigbourhood
|
Woodbend |
|
Amenities Near By
|
Golf Course, Playground, Schools, Shopping |
|
Features
|
See Remarks, Park/reserve, Lane, No Animal Home, No Smoking Home |
|
Parking Space Total
|
4 |
Building
|
Bathroom Total
|
3 |
|
Bedrooms Total
|
3 |
|
Amenities
|
Ceiling - 9ft |
|
Appliances
|
Dishwasher, Microwave Range Hood Combo, Refrigerator, Stove |
|
Basement Development
|
Unfinished |
|
Basement Type
|
Full (unfinished) |
|
Constructed Date
|
2025 |
|
Construction Style Attachment
|
Attached |
|
Half Bath Total
|
1 |
|
Heating Type
|
Forced Air |
|
Stories Total
|
2 |
|
Size Interior
|
1400 Sqft |
|
Type
|
Row / Townhouse |
Parking
|
Detached Garage
|
|
|
Parking Pad
|
|
Land
|
Acreage
|
No |
|
Land Amenities
|
Golf Course, Playground, Schools, Shopping |
Rooms
| Level |
Type |
Length |
Width |
Dimensions |
|
Main Level |
Living Room |
4.03 m |
5.21 m |
4.03 m x 5.21 m |
|
Main Level |
Dining Room |
5.23 m |
2.72 m |
5.23 m x 2.72 m |
|
Main Level |
Kitchen |
3.6 m |
3.41 m |
3.6 m x 3.41 m |
|
Upper Level |
Primary Bedroom |
4.01 m |
3.67 m |
4.01 m x 3.67 m |
|
Upper Level |
Bedroom 2 |
2.57 m |
3.07 m |
2.57 m x 3.07 m |
|
Upper Level |
Bedroom 3 |
2.56 m |
3.08 m |
2.56 m x 3.08 m |








































