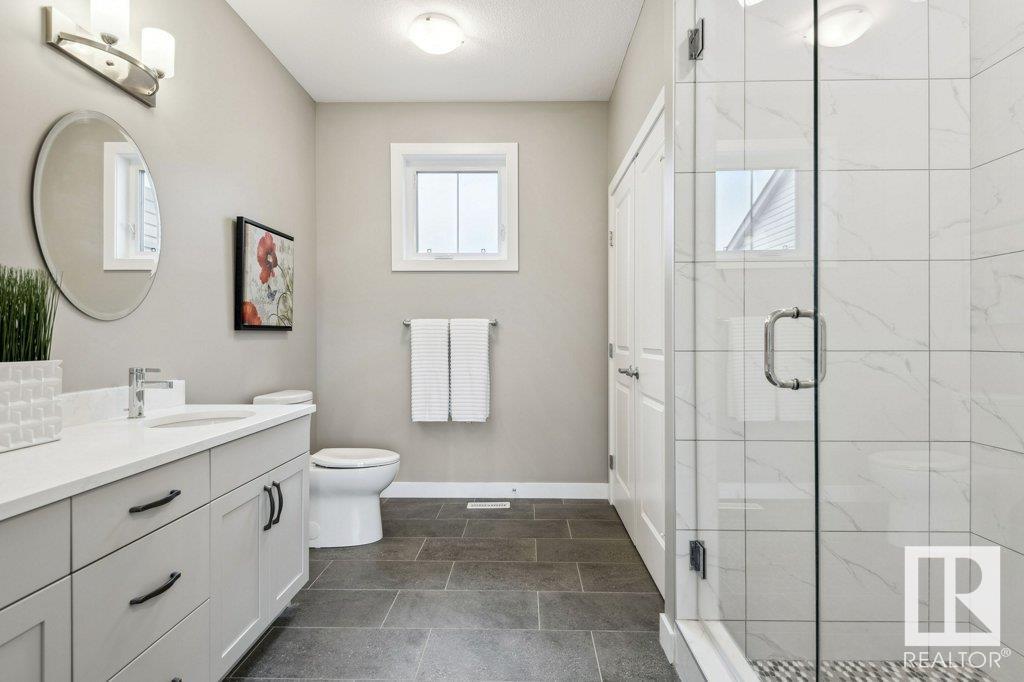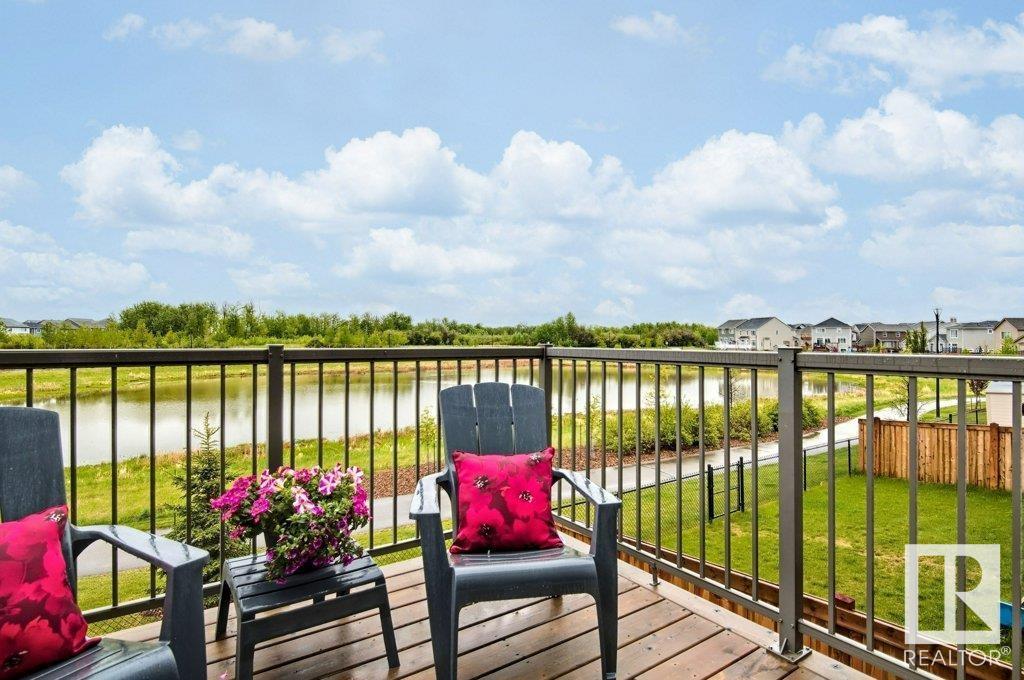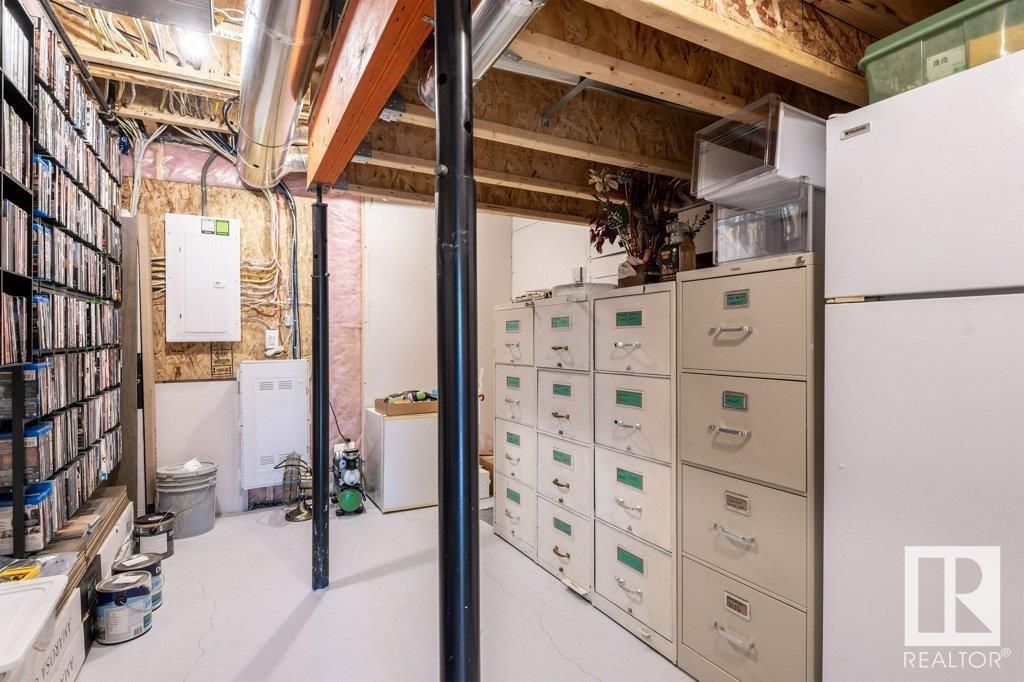3 Bedroom
3 Bathroom
2100 Sqft
Fireplace
Central Air Conditioning
Forced Air
$749,000
IMMACULATE WALKOUT FAMILY HOME!! Welcome to this beautiful home located in the highly sought after community of Stillwater. This home show like a show home and offers a bright and open floor plan and includes numerous upgrades such as large windows for natural light overlooking a private pond and tree line, engineered flooring stairs included. Upgrad cabinets c/w large quartz island, stainless steel appliance and a hugh walk through pantry. 9' Ceilings on both main and second floor including access to a private deck overlooking the pond. The second floor offers a bonus room, large master suite c/w Spa Ensuite and walk-in closet with organizers. In addition we have two more bedrooms, laundry and main bathroom. Fully finished Basement with office space large storage room. Private access to Playgrounds, Community Building, Splash Park and Outdoor Ice Rink for family enjoyment. Minutes to Schools, Shopping, Windermere Currents and Anthony Henday Access. A must see property and a rare Walkout in the Community! (id:58356)
Property Details
|
MLS® Number
|
E4438411 |
|
Property Type
|
Single Family |
|
Neigbourhood
|
Stillwater |
|
Amenities Near By
|
Park, Playground, Public Transit, Schools, Shopping |
|
Features
|
Closet Organizers, No Animal Home, No Smoking Home, Environmental Reserve, Recreational |
|
Parking Space Total
|
4 |
|
Structure
|
Deck |
Building
|
Bathroom Total
|
3 |
|
Bedrooms Total
|
3 |
|
Amenities
|
Ceiling - 9ft, Vinyl Windows |
|
Appliances
|
Dishwasher, Dryer, Garage Door Opener Remote(s), Garage Door Opener, Hood Fan, Refrigerator, Stove, Washer |
|
Basement Development
|
Finished |
|
Basement Features
|
Walk Out |
|
Basement Type
|
Full (finished) |
|
Constructed Date
|
2020 |
|
Construction Style Attachment
|
Detached |
|
Cooling Type
|
Central Air Conditioning |
|
Fire Protection
|
Smoke Detectors |
|
Fireplace Fuel
|
Gas |
|
Fireplace Present
|
Yes |
|
Fireplace Type
|
Unknown |
|
Half Bath Total
|
1 |
|
Heating Type
|
Forced Air |
|
Stories Total
|
2 |
|
Size Interior
|
2100 Sqft |
|
Type
|
House |
Parking
Land
|
Acreage
|
No |
|
Fence Type
|
Fence |
|
Land Amenities
|
Park, Playground, Public Transit, Schools, Shopping |
|
Size Irregular
|
336.2 |
|
Size Total
|
336.2 M2 |
|
Size Total Text
|
336.2 M2 |
Rooms
| Level |
Type |
Length |
Width |
Dimensions |
|
Lower Level |
Office |
2.03 m |
2.34 m |
2.03 m x 2.34 m |
|
Lower Level |
Storage |
2.67 m |
4.06 m |
2.67 m x 4.06 m |
|
Main Level |
Living Room |
4.67 m |
2.99 m |
4.67 m x 2.99 m |
|
Main Level |
Dining Room |
4.41 m |
2.99 m |
4.41 m x 2.99 m |
|
Main Level |
Kitchen |
4.41 m |
2.76 m |
4.41 m x 2.76 m |
|
Upper Level |
Family Room |
3.77 m |
3.25 m |
3.77 m x 3.25 m |
|
Upper Level |
Primary Bedroom |
5.33 m |
4.12 m |
5.33 m x 4.12 m |
|
Upper Level |
Bedroom 2 |
3.13 m |
2.99 m |
3.13 m x 2.99 m |
|
Upper Level |
Bedroom 3 |
3.07 m |
3.53 m |
3.07 m x 3.53 m |






























































