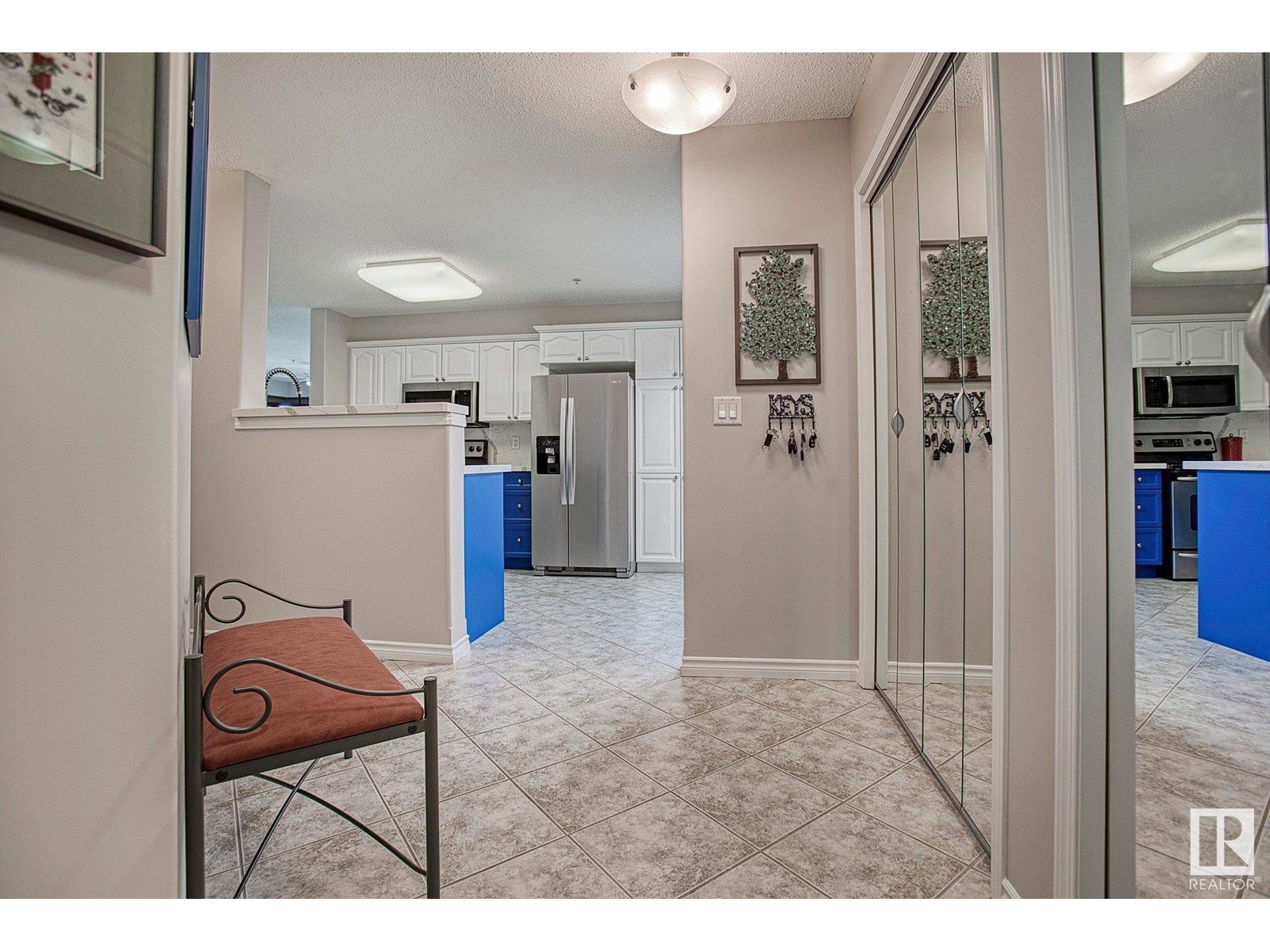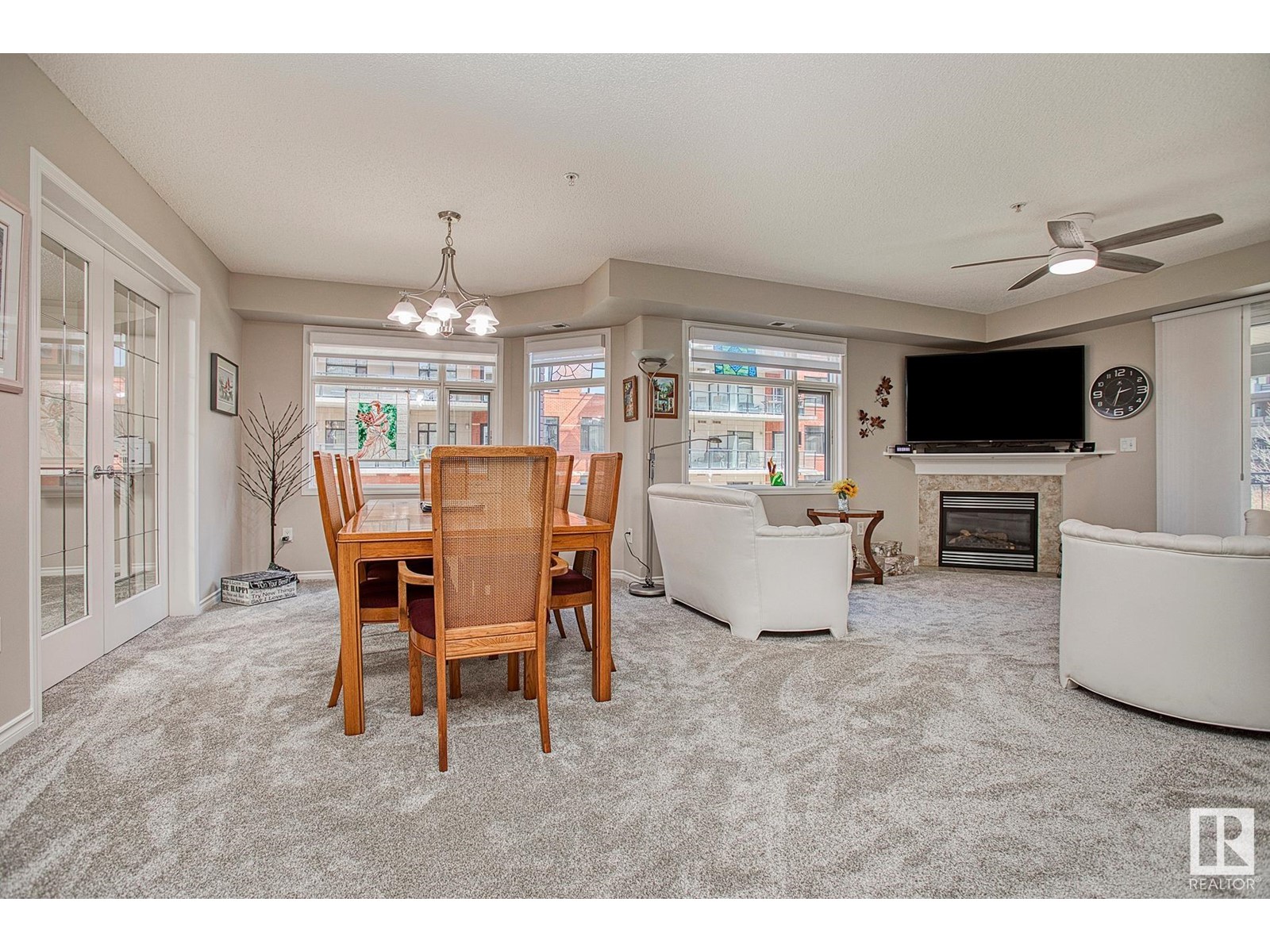#203 121 Festival Wy Sherwood Park, Alberta T8A 3B4
$425,000Maintenance, Exterior Maintenance, Heat, Insurance, Landscaping, Other, See Remarks, Property Management, Water
$659.21 Monthly
Maintenance, Exterior Maintenance, Heat, Insurance, Landscaping, Other, See Remarks, Property Management, Water
$659.21 MonthlyATTENTION ! If you are considering a lifestyle change...then don't miss out on this rare find at Centre In The Park. Festival Estates apartment style adult condominiums are located in heart of Sherwood Park offering access to so many amenities... from the County Library to Sherwood Park Mall to Broadmoor Lake and the Festival Place event facility....all within walking distance. This spacious 2nd level 2 bedroom southeast exposure end unit boasts an abundance of windows w/ custom blinds; updated kitchen with stainless appliances & quartz overlay countertops; ceramic tile flooring in entry, kitchen & bathrooms and new carpet in the bedrooms and livingroom; corner gas fireplace; 2 full baths (4pc. main & 3pc. ensuite); insuite laundry, Air Conditioning; entertainment sized south exposure covered deck w/ gas BBQ hookup; titled underground parking stall (#47), assigned storage cage (#10) and more. Building amenities include Guest Suite, Gym & Car Wash. Truly accessible living. SIMPLY PUT...GREAT VALUE! (id:58356)
Property Details
| MLS® Number | E4433566 |
| Property Type | Single Family |
| Neigbourhood | Centre In The Park |
| Amenities Near By | Public Transit, Shopping |
| Features | Park/reserve |
| Parking Space Total | 1 |
Building
| Bathroom Total | 2 |
| Bedrooms Total | 2 |
| Appliances | Dishwasher, Dryer, Fan, Microwave Range Hood Combo, Refrigerator, Stove, Washer, Window Coverings |
| Basement Type | None |
| Constructed Date | 2007 |
| Cooling Type | Central Air Conditioning |
| Fireplace Fuel | Gas |
| Fireplace Present | Yes |
| Fireplace Type | Corner |
| Heating Type | Heat Pump |
| Size Interior | 1200 Sqft |
| Type | Apartment |
Parking
| Heated Garage | |
| Parkade | |
| Underground |
Land
| Acreage | No |
| Land Amenities | Public Transit, Shopping |
Rooms
| Level | Type | Length | Width | Dimensions |
|---|---|---|---|---|
| Main Level | Living Room | 14'0" x 12'9" | ||
| Main Level | Dining Room | 17'10" x 10'2 | ||
| Main Level | Kitchen | 16'1" x 9'9" | ||
| Main Level | Primary Bedroom | 16'1" x 11'0" | ||
| Main Level | Bedroom 2 | 18'5" x 10'11 |























































