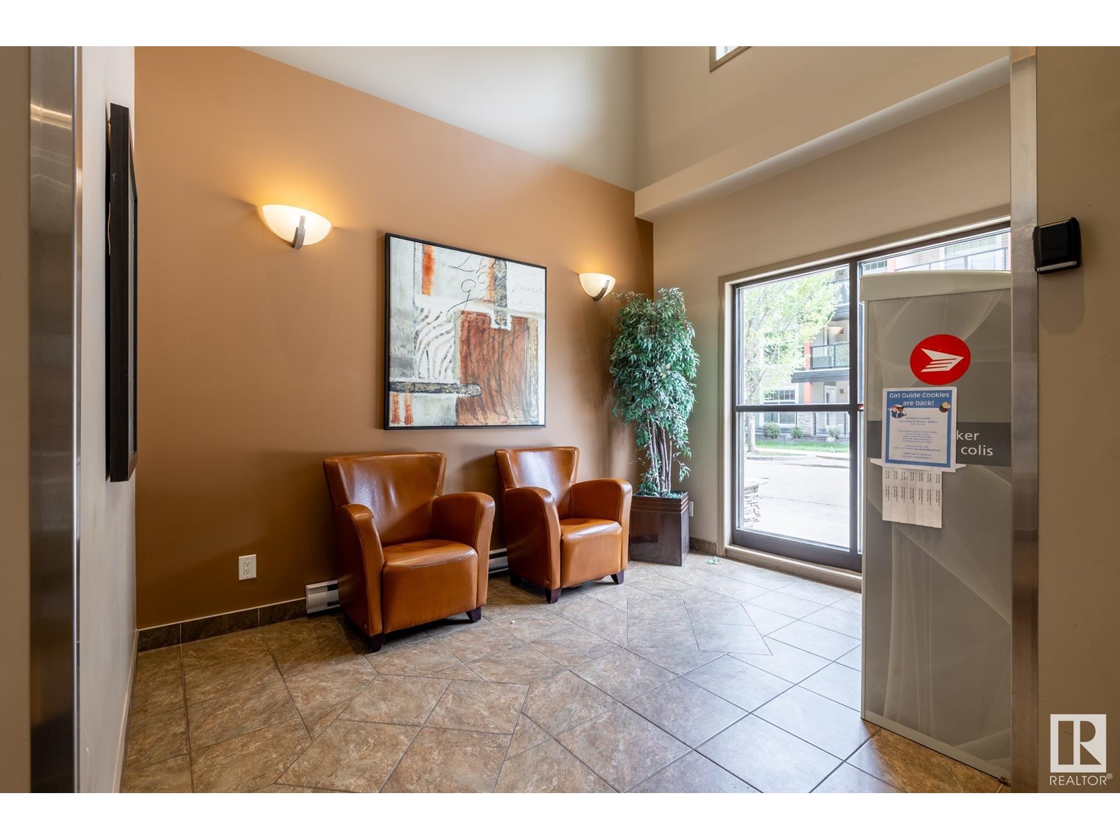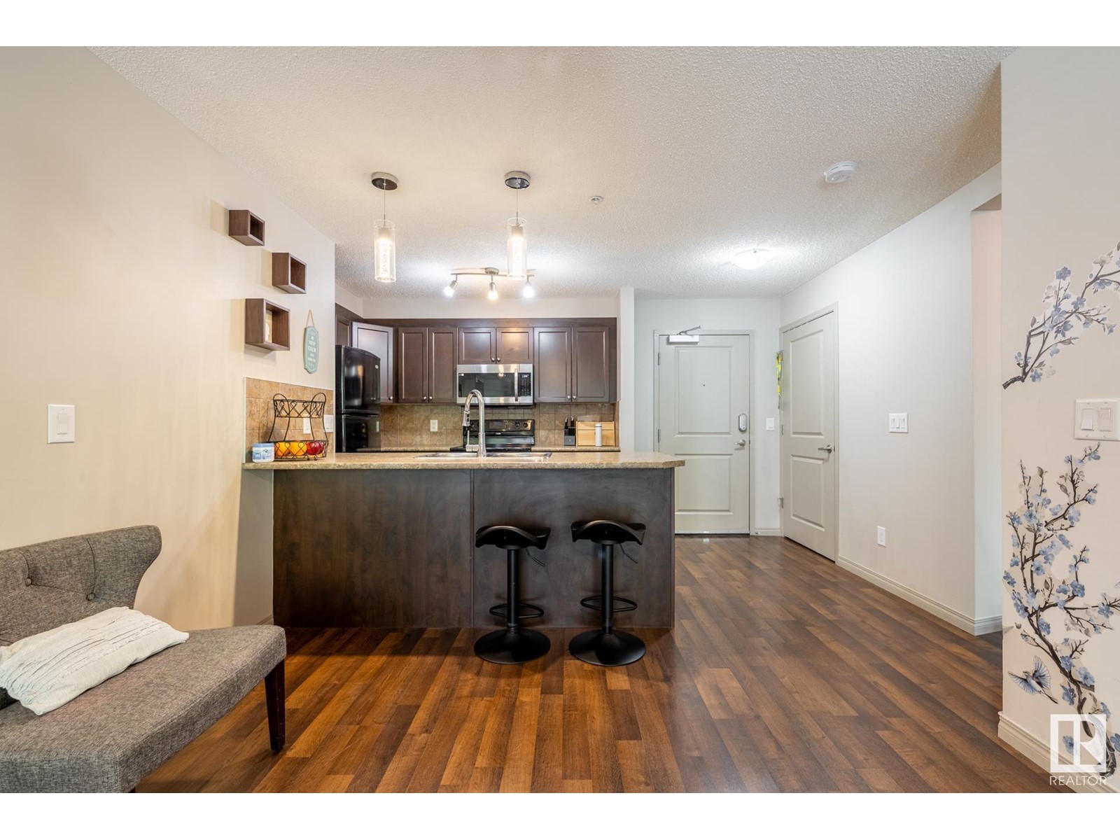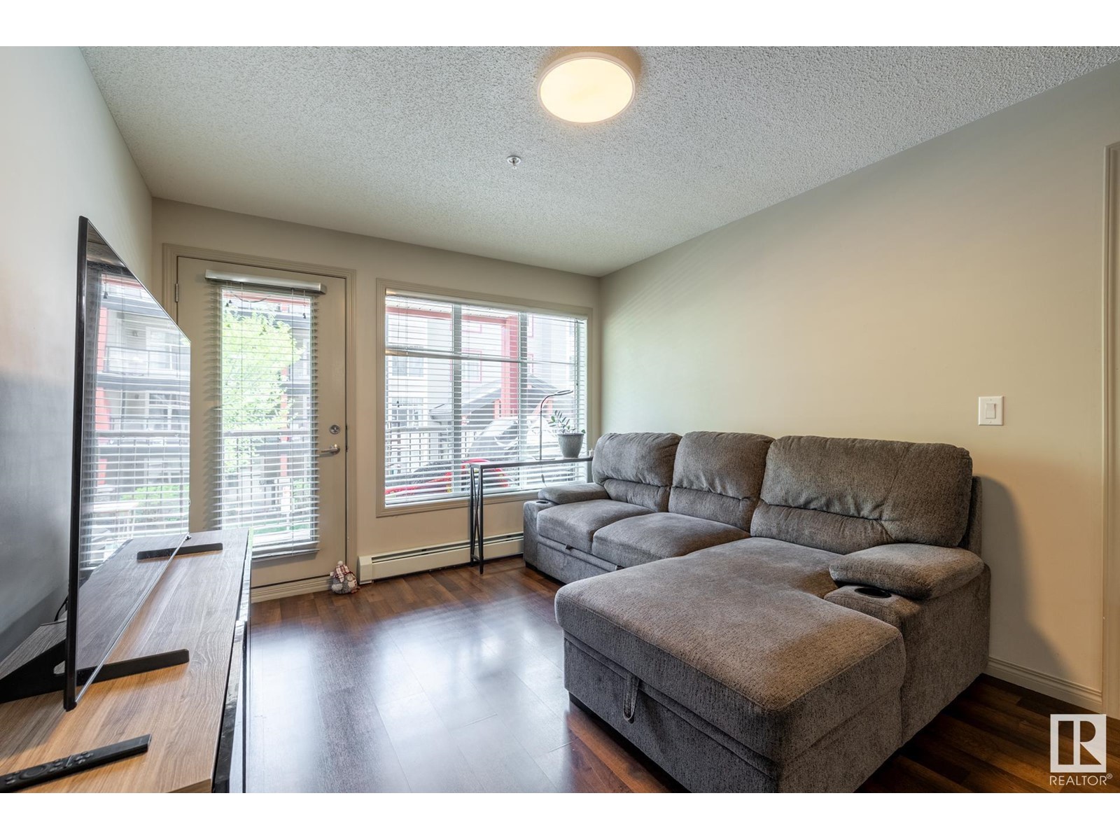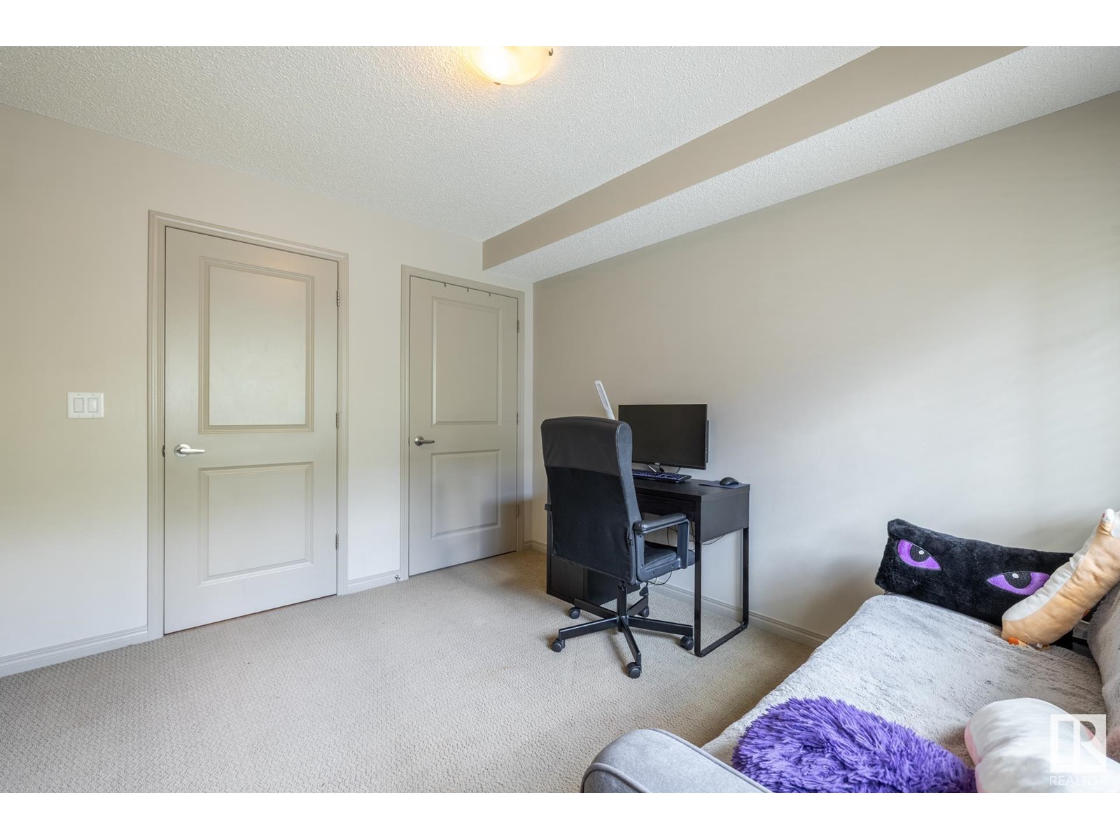2 Bedroom
2 Bathroom
800 Sqft
Baseboard Heaters, Hot Water Radiator Heat
$223,900Maintenance,
$450 Monthly
Fantastic opportunity for investors or first-time buyers! This well-maintained 2-bedroom, 2-bathroom, second-floor unit offers 825 sq. ft. of open-concept living in desirable Callaghan, South Edmonton. Enjoy an east-facing balcony with BBQ gas hook-up, titled underground parking, and a storage. The primary suite features a walk-in closet and private 4-pc ensuite. Recent upgrades include a NEW IN-SUITE LAUNDRY SET, DISHWASHER, and MICROWAVE HOOD FAN for added comfort and value. The unit is bright, functional, and move-in ready. Steps from Cavanagh Walking Trails and Blackburn Creek Park, with quick access to South Edmonton Common, QEII, and Anthony Henday Drive. This is the perfect blend of location, lifestyle, and affordability! (id:58356)
Property Details
|
MLS® Number
|
E4436468 |
|
Property Type
|
Single Family |
|
Neigbourhood
|
Callaghan |
|
Amenities Near By
|
Playground, Public Transit, Schools, Shopping |
|
Features
|
No Animal Home, No Smoking Home |
|
Parking Space Total
|
1 |
Building
|
Bathroom Total
|
2 |
|
Bedrooms Total
|
2 |
|
Appliances
|
Dishwasher, Dryer, Microwave Range Hood Combo, Refrigerator, Stove, Washer, Window Coverings |
|
Basement Type
|
None |
|
Constructed Date
|
2008 |
|
Fire Protection
|
Smoke Detectors |
|
Heating Type
|
Baseboard Heaters, Hot Water Radiator Heat |
|
Size Interior
|
800 Sqft |
|
Type
|
Apartment |
Parking
|
Heated Garage
|
|
|
Parkade
|
|
|
Underground
|
|
Land
|
Acreage
|
No |
|
Land Amenities
|
Playground, Public Transit, Schools, Shopping |
|
Size Irregular
|
125.46 |
|
Size Total
|
125.46 M2 |
|
Size Total Text
|
125.46 M2 |
Rooms
| Level |
Type |
Length |
Width |
Dimensions |
|
Main Level |
Living Room |
5.65 m |
3.2 m |
5.65 m x 3.2 m |
|
Main Level |
Primary Bedroom |
4.1 m |
3.05 m |
4.1 m x 3.05 m |
|
Main Level |
Bedroom 2 |
3.54 m |
2.95 m |
3.54 m x 2.95 m |

















































