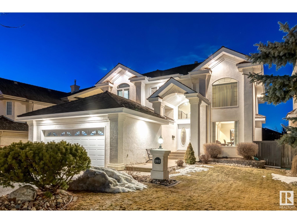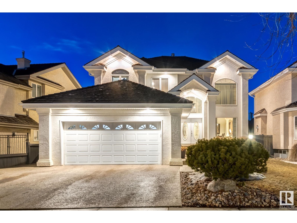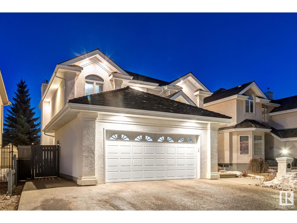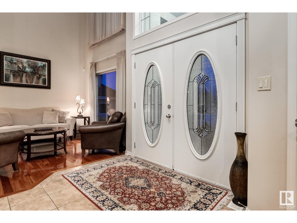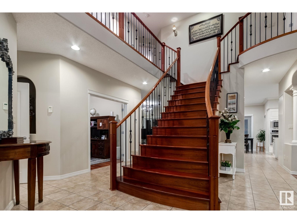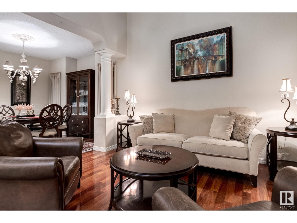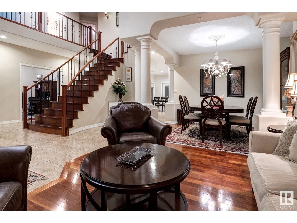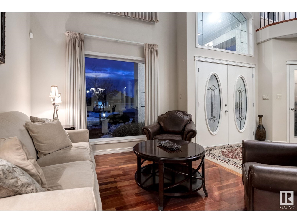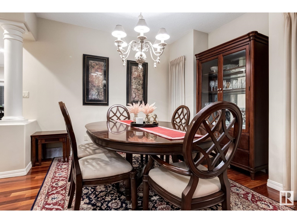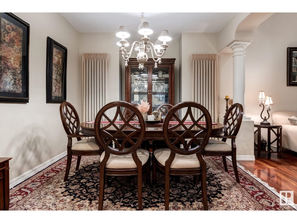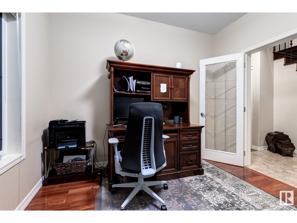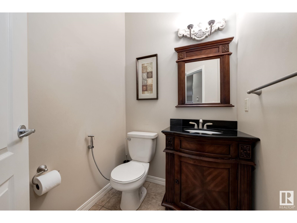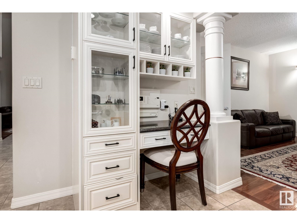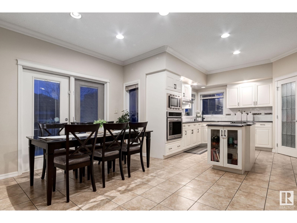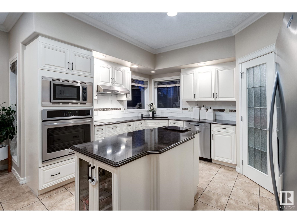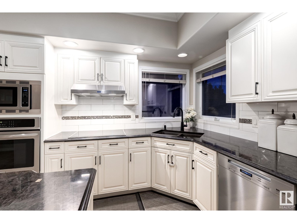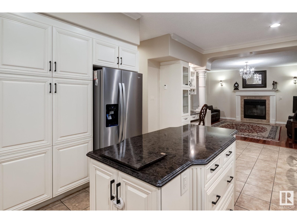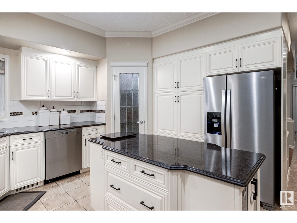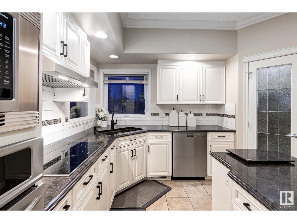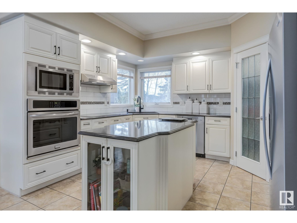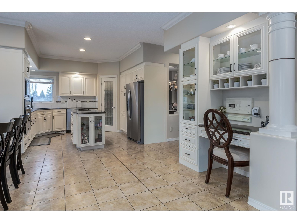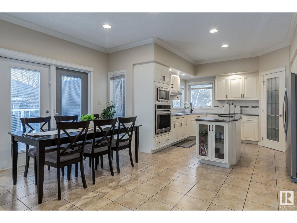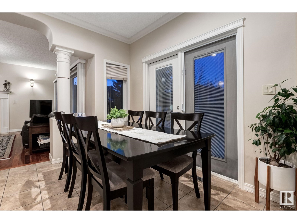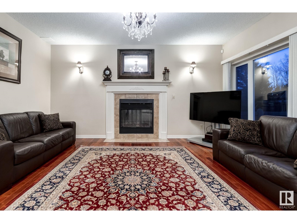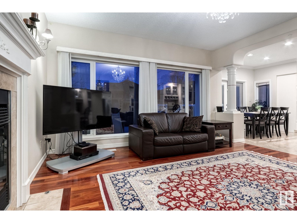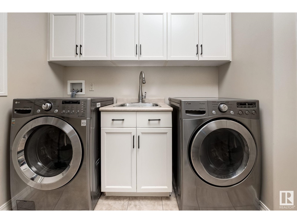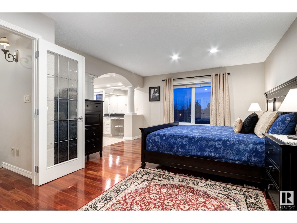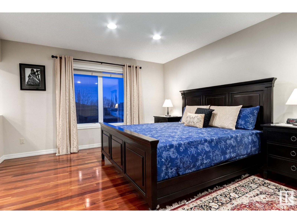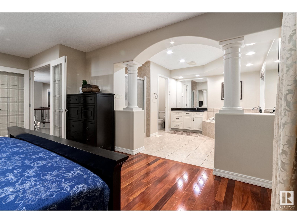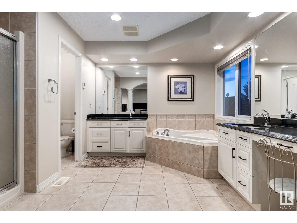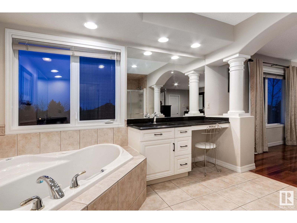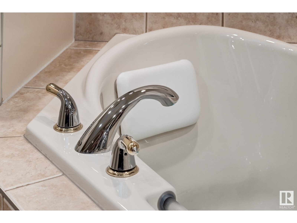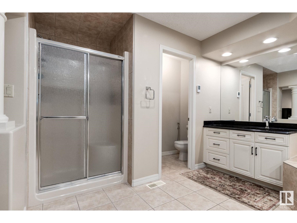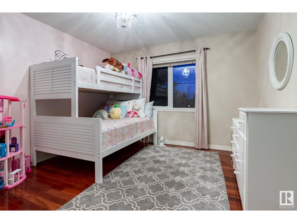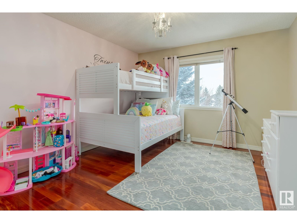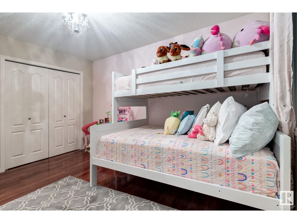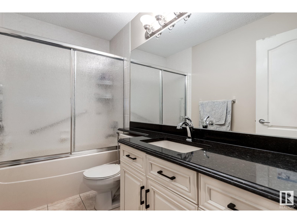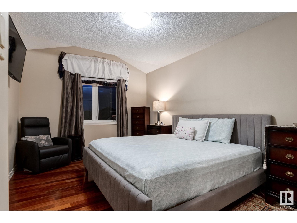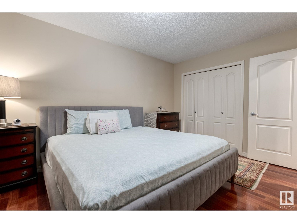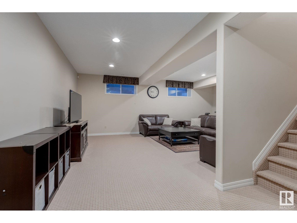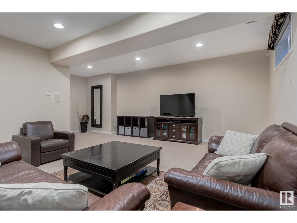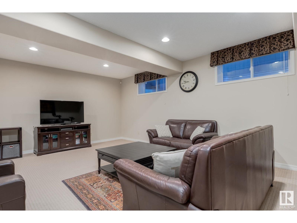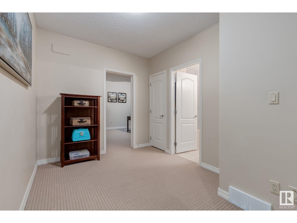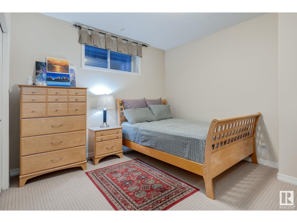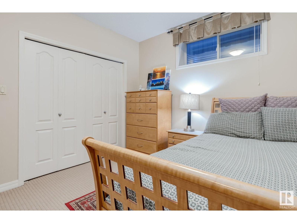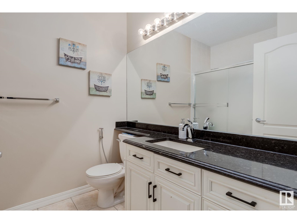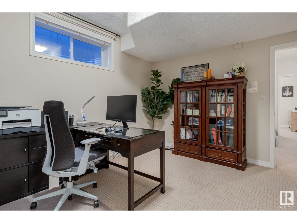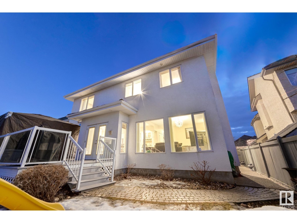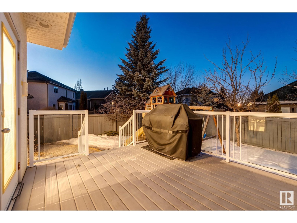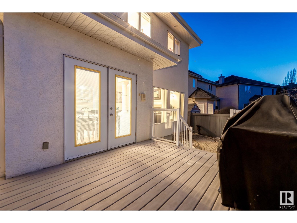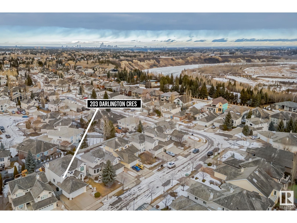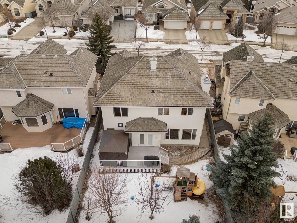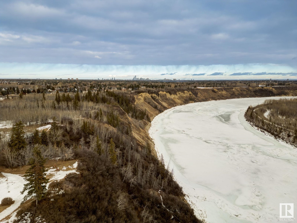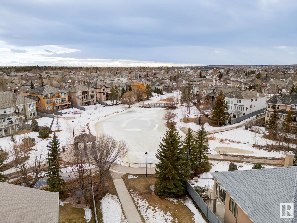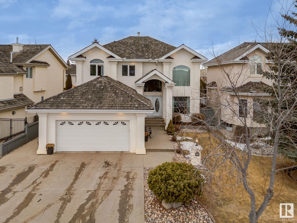4 Bedroom
4 Bathroom
2700 Sqft
Fireplace
Forced Air
$847,800
LUXURY EXECUTIVE 2 STOREY! Located in prestigious Donsdale Estates, this exquisite 4-bedroom family home is perfect for the large or growing family. The grand double door entry opens to soaring cathedral ceilings, the elegant living room with massive windows flows to the formal dining room. The gourmet kitchen has high-end white custom cabinetry, quartz countertops, pantry, island and corner sink. The breakfast area overlooks the family room with a bank of windows & fireplace. The main level is completed with a bath, laundry & den/office. A fabulous staircase leads upstairs to a gorgeous primary suite with spa like 5 pce ensuite, 2 additional bedrooms & family bath. The professionally finished basement provides lots more living space with a family room, bedroom, office, full bath & plenty of storage. The exterior is beautifully landscaped with a cedar roof, maintenance free deck, glass railings, fenced yard & paved pathway. Just steps away from a pond, gazebo & fabulous walking trails, WELCOME HOME! (id:58356)
Property Details
|
MLS® Number
|
E4435463 |
|
Property Type
|
Single Family |
|
Neigbourhood
|
Donsdale |
|
Amenities Near By
|
Golf Course, Playground, Public Transit, Schools, Shopping |
|
Features
|
Flat Site, No Back Lane, Closet Organizers |
|
Parking Space Total
|
4 |
|
Structure
|
Deck |
Building
|
Bathroom Total
|
4 |
|
Bedrooms Total
|
4 |
|
Amenities
|
Ceiling - 9ft |
|
Appliances
|
Dishwasher, Dryer, Hood Fan, Oven - Built-in, Microwave, Refrigerator, Stove, Washer |
|
Basement Development
|
Finished |
|
Basement Type
|
Full (finished) |
|
Constructed Date
|
2000 |
|
Construction Style Attachment
|
Detached |
|
Fire Protection
|
Smoke Detectors |
|
Fireplace Fuel
|
Gas |
|
Fireplace Present
|
Yes |
|
Fireplace Type
|
Unknown |
|
Half Bath Total
|
1 |
|
Heating Type
|
Forced Air |
|
Stories Total
|
2 |
|
Size Interior
|
2700 Sqft |
|
Type
|
House |
Parking
Land
|
Acreage
|
No |
|
Fence Type
|
Fence |
|
Land Amenities
|
Golf Course, Playground, Public Transit, Schools, Shopping |
Rooms
| Level |
Type |
Length |
Width |
Dimensions |
|
Basement |
Bedroom 4 |
3.66 m |
3.47 m |
3.66 m x 3.47 m |
|
Basement |
Office |
3.56 m |
3.78 m |
3.56 m x 3.78 m |
|
Basement |
Recreation Room |
8.15 m |
6.93 m |
8.15 m x 6.93 m |
|
Basement |
Storage |
7.21 m |
4.66 m |
7.21 m x 4.66 m |
|
Main Level |
Living Room |
3.33 m |
3.7 m |
3.33 m x 3.7 m |
|
Main Level |
Dining Room |
3.8 m |
3.49 m |
3.8 m x 3.49 m |
|
Main Level |
Kitchen |
6.67 m |
4.88 m |
6.67 m x 4.88 m |
|
Main Level |
Family Room |
4.64 m |
5.35 m |
4.64 m x 5.35 m |
|
Main Level |
Den |
3.19 m |
3.04 m |
3.19 m x 3.04 m |
|
Main Level |
Laundry Room |
2.99 m |
2.85 m |
2.99 m x 2.85 m |
|
Upper Level |
Primary Bedroom |
4.11 m |
5.83 m |
4.11 m x 5.83 m |
|
Upper Level |
Bedroom 2 |
3.54 m |
4.1 m |
3.54 m x 4.1 m |
|
Upper Level |
Bedroom 3 |
3.27 m |
4.73 m |
3.27 m x 4.73 m |
