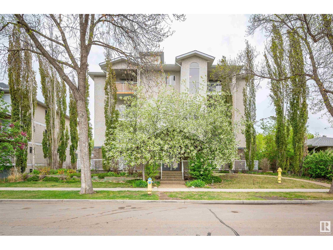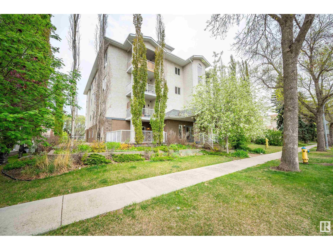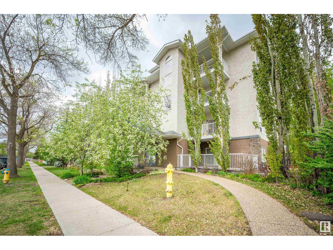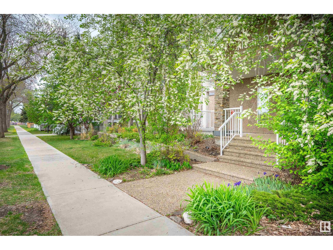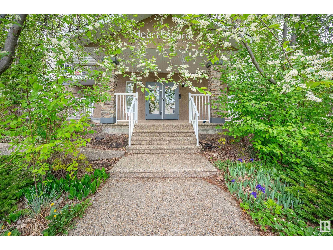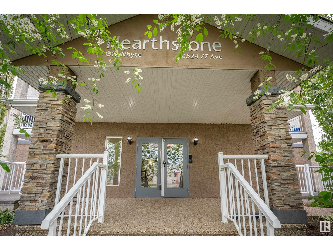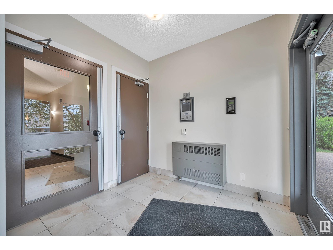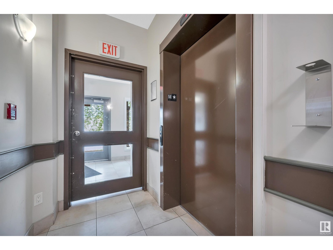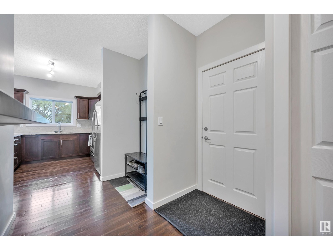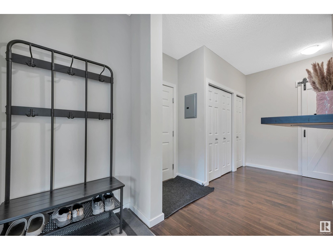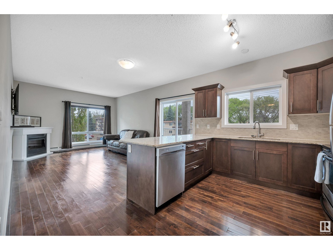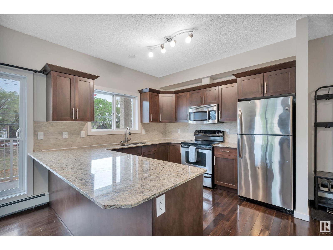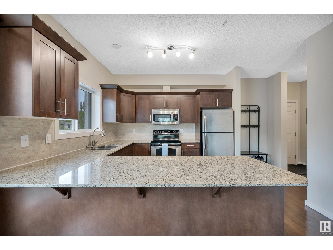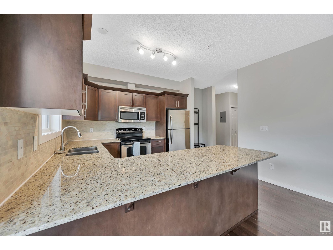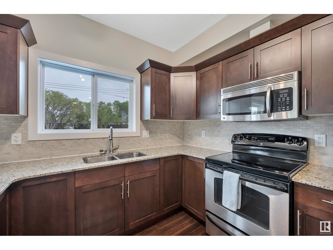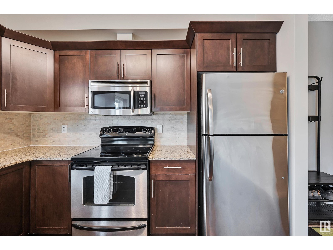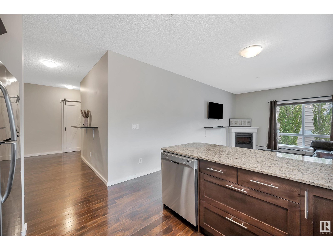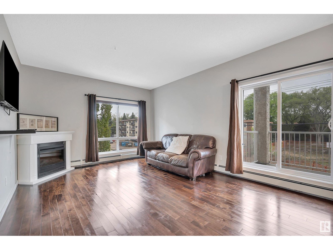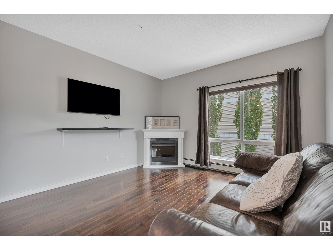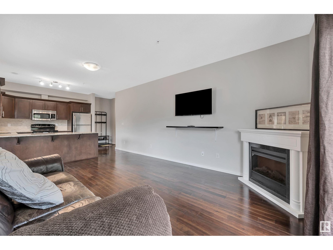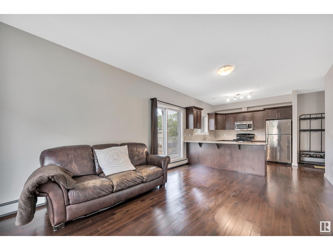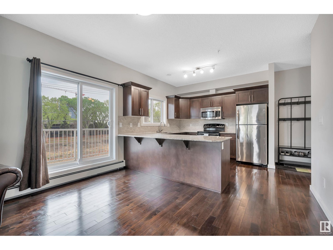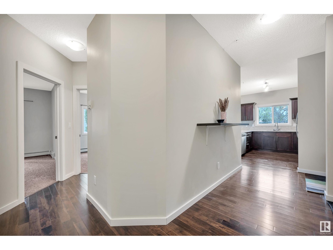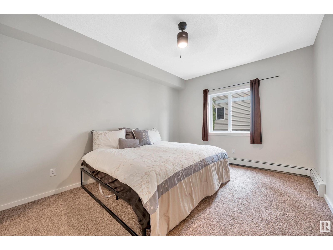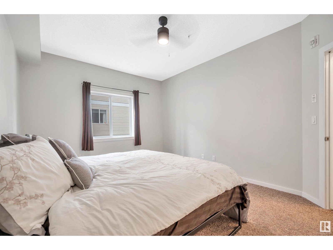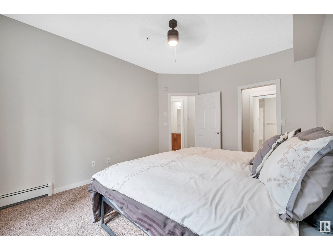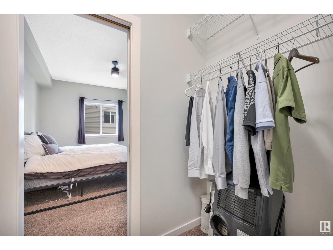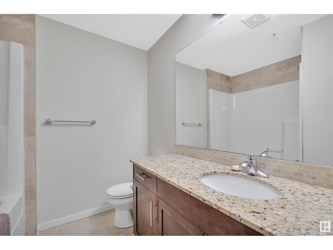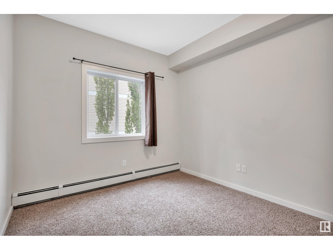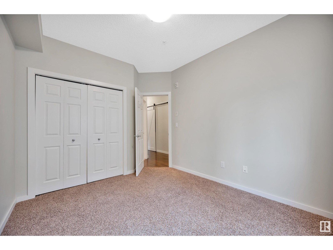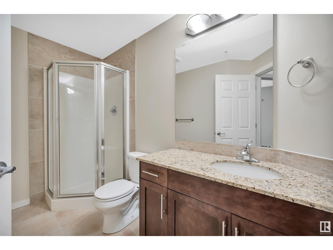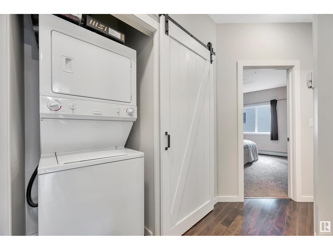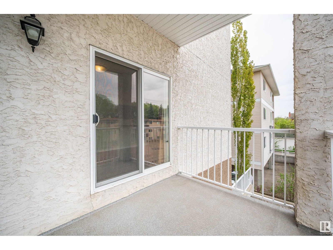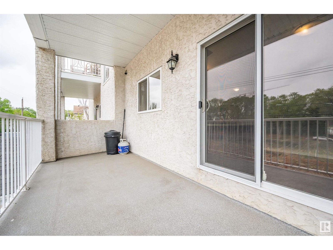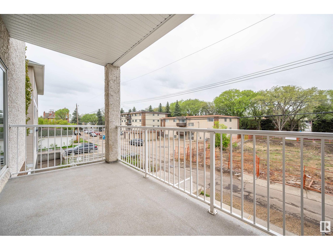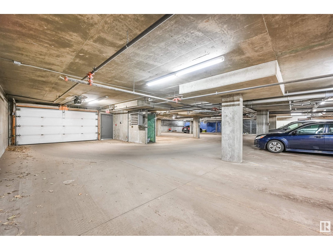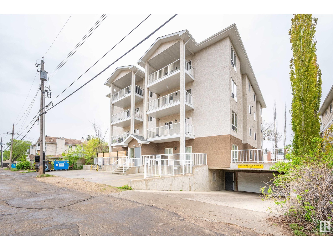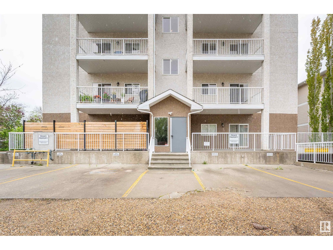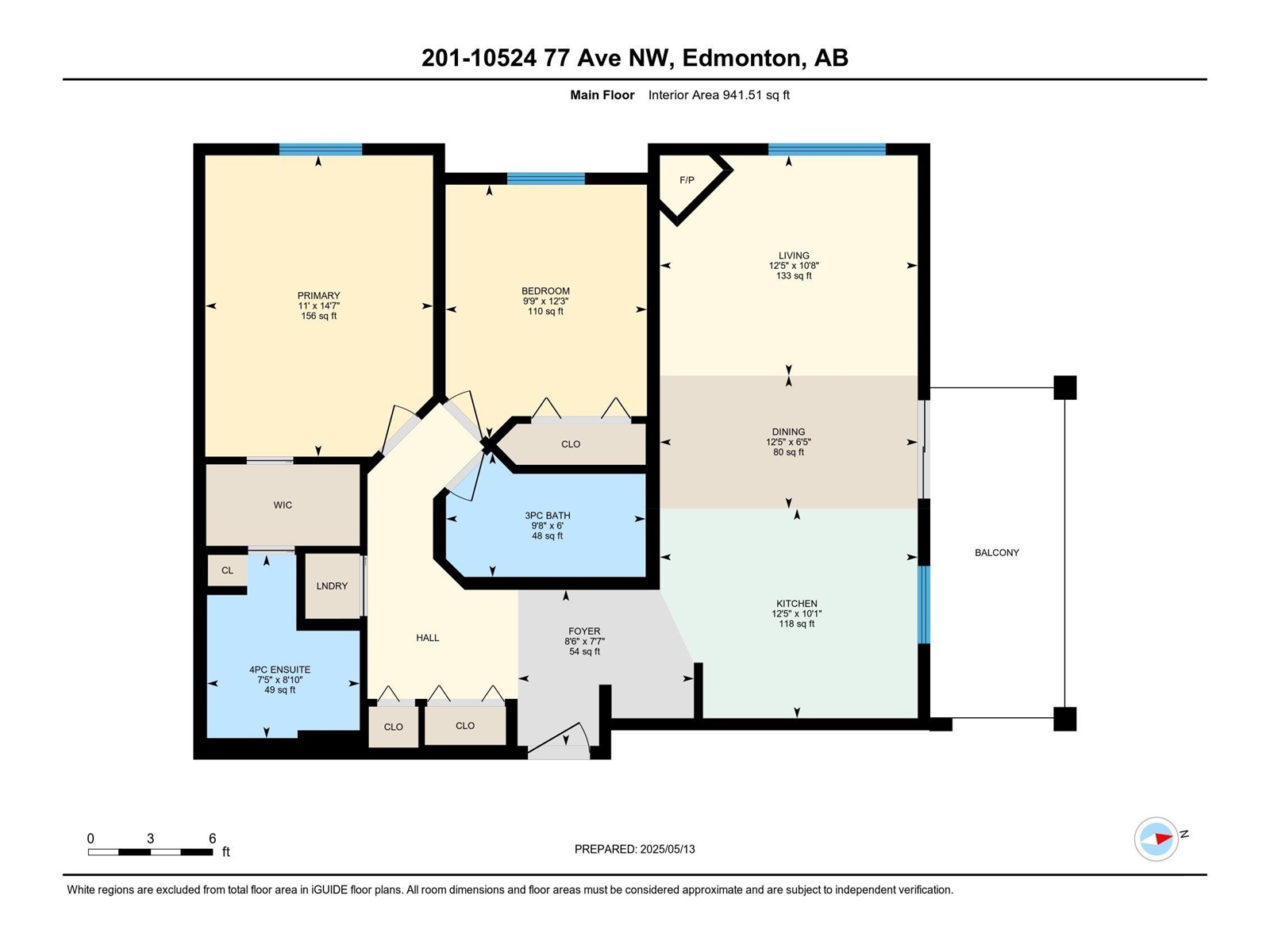#204 10524 77 Av Nw Edmonton, Alberta T6E 1N1
$264,900Maintenance, Exterior Maintenance, Heat, Insurance, Property Management, Other, See Remarks, Water
$751.76 Monthly
Maintenance, Exterior Maintenance, Heat, Insurance, Property Management, Other, See Remarks, Water
$751.76 MonthlyNestled in the heart of Queen Alexandra, this stylish 2 bedroom 2 bath condo offers the perfect blend of urban convenience and serene living. Located on a tranquil street, you are just steps away from Whyte Ave. The UofA and top rated schools are within walking distance. This corner unit has a welcoming entrance. The Galley style kitchen has stainless appliances, granite counter tops perfect for culinary enthusiasts. The kitchen is open to the spacious and inviting living room with corner fireplace, rich laminate floors and a covered deck/patio. There are 2 good size bedrooms offering ample space and natural light. The primary has a walk through closet and a 4 pc ensuite. An additional 3 pc bath and Laundry area is included. Worried about parking? An underground parking stall is included. Don't miss this opportunity to live in Edmonton's sought after neighborhood. This property is perfect for Students, young families or singles! Welcome home! (id:58356)
Property Details
| MLS® Number | E4436305 |
| Property Type | Single Family |
| Neigbourhood | Queen Alexandra |
| Amenities Near By | Schools, Shopping |
| Features | See Remarks, Park/reserve |
Building
| Bathroom Total | 2 |
| Bedrooms Total | 2 |
| Appliances | Dishwasher, Dryer, Microwave Range Hood Combo, Refrigerator, Stove, Washer, Window Coverings |
| Basement Type | None |
| Constructed Date | 2009 |
| Fireplace Fuel | Electric |
| Fireplace Present | Yes |
| Fireplace Type | Corner |
| Heating Type | Hot Water Radiator Heat |
| Size Interior | 900 Sqft |
| Type | Apartment |
Parking
| Underground |
Land
| Acreage | No |
| Land Amenities | Schools, Shopping |
| Size Irregular | 81.68 |
| Size Total | 81.68 M2 |
| Size Total Text | 81.68 M2 |
Rooms
| Level | Type | Length | Width | Dimensions |
|---|---|---|---|---|
| Main Level | Living Room | 3.25 m | 3.8 m | 3.25 m x 3.8 m |
| Main Level | Dining Room | 1.96 m | 3.8 m | 1.96 m x 3.8 m |
| Main Level | Kitchen | 3.09 m | 3.8 m | 3.09 m x 3.8 m |
| Main Level | Primary Bedroom | 4.44 m | 3.35 m | 4.44 m x 3.35 m |
| Main Level | Bedroom 2 | 3.7 m | 2.97 m | 3.7 m x 2.97 m |
