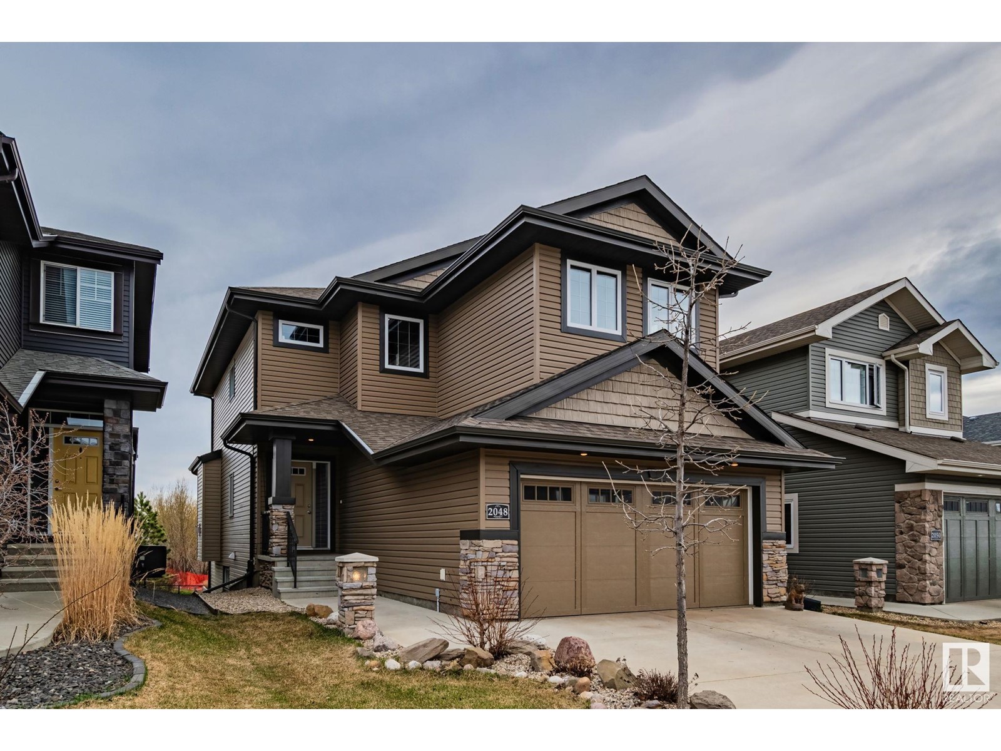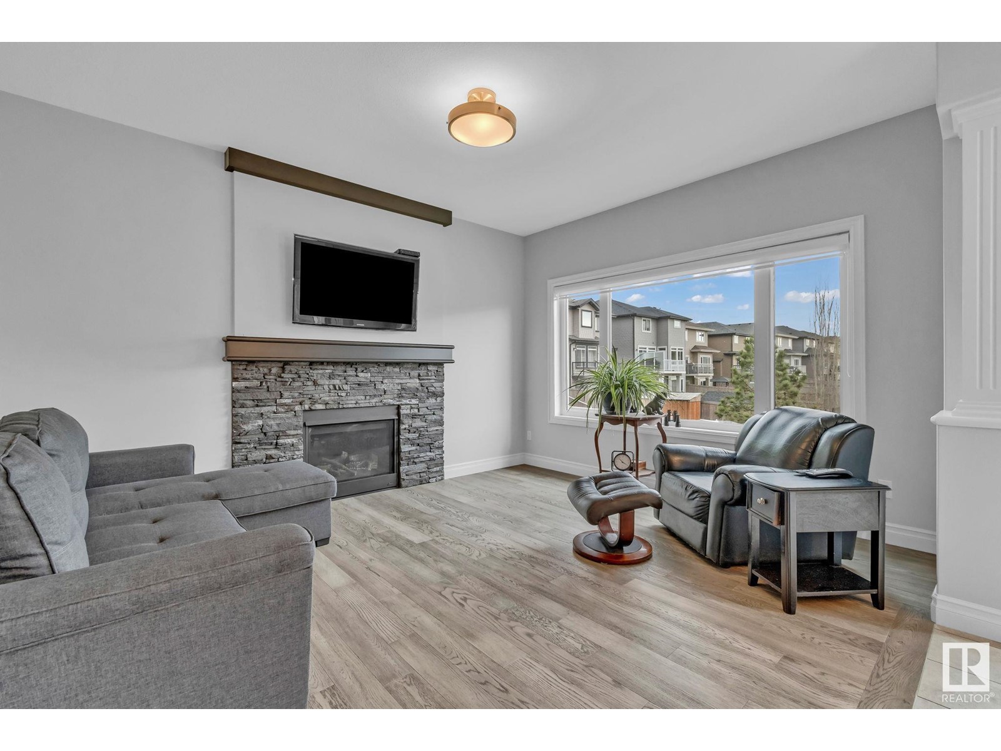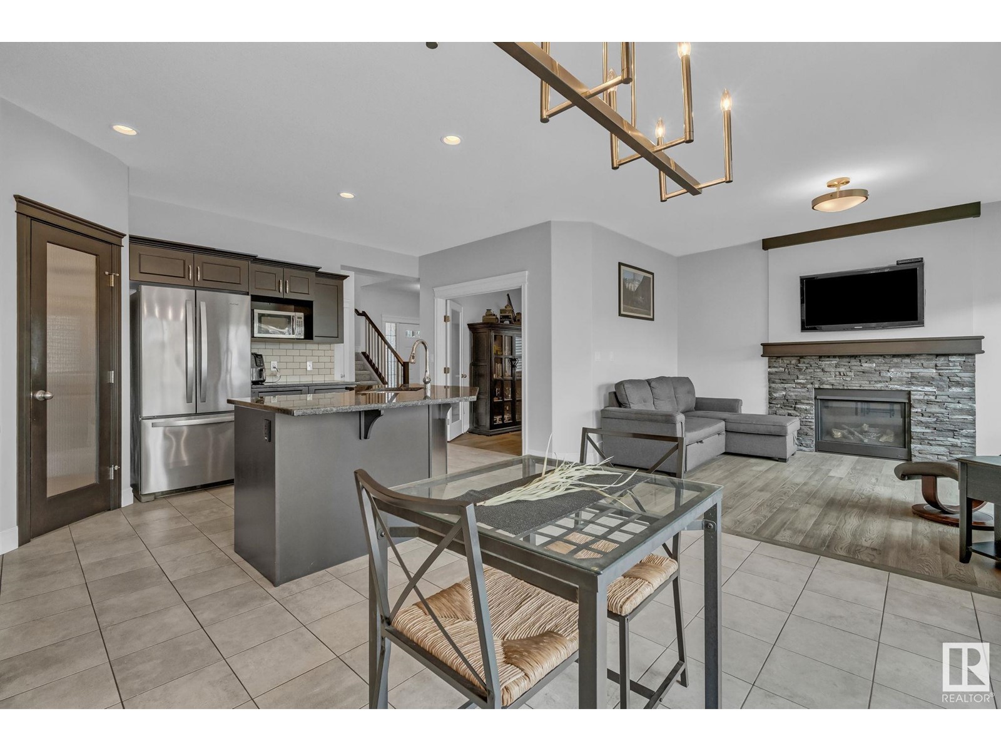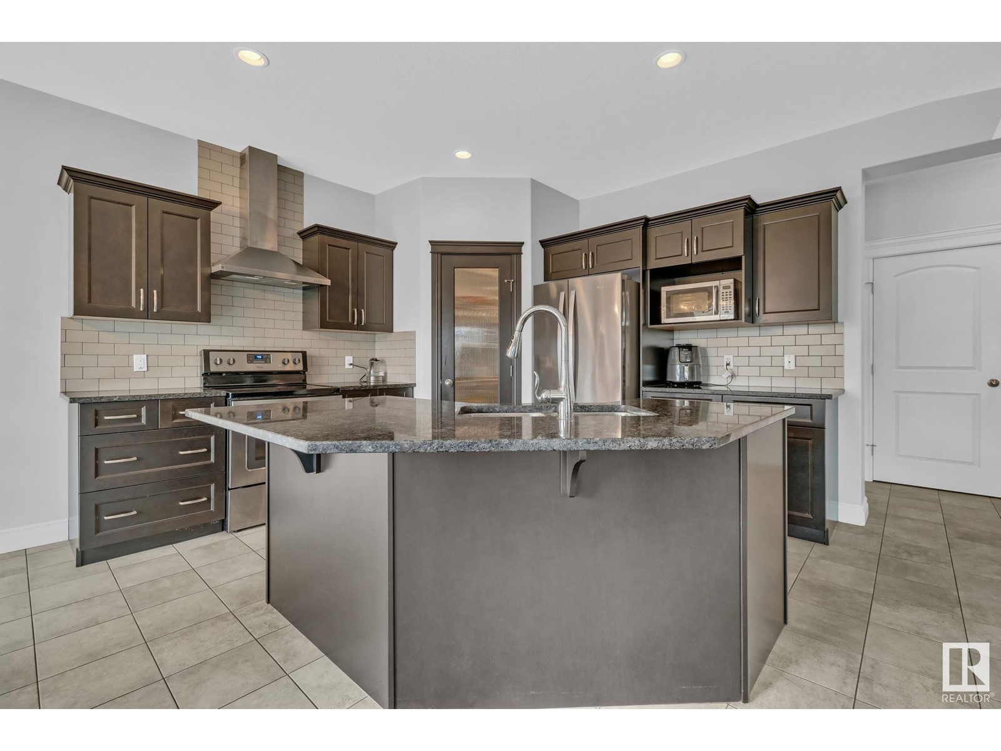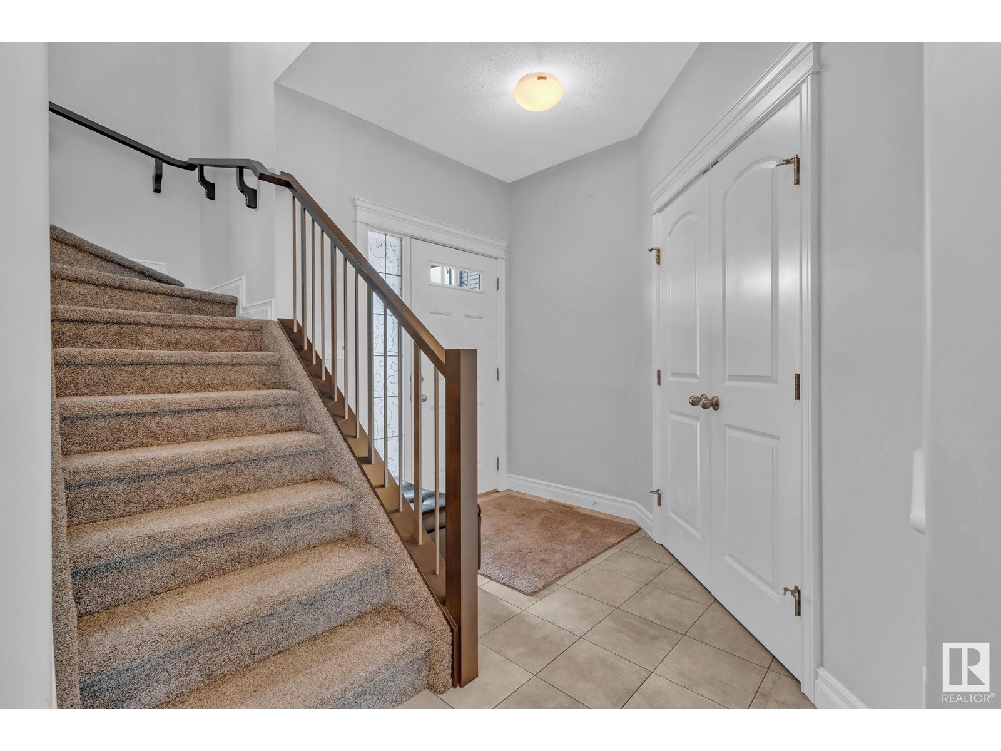3 Bedroom
3 Bathroom
2100 Sqft
Fireplace
Forced Air
$634,000
Immediate possession! Stunning Montorio-built WALKOUT home in Hawks Ridge, perfectly located beside Big Lake, future school site, and endless trails leading to Lois Hole Nature Park. This open-concept beauty features 9' ceilings, a main floor office/den, espresso cabinetry, granite counters with an eating bar, walk-through pantry, and a spacious dining area with patio doors to the raised deck. Mudroom off the 24’ deep garage and large front foyer offer practical elegance. Upstairs: vaulted ceiling bonus room, 3 full-sized bedrooms, 14x14 primary suite with a luxurious 5-pc ensuite (double shower) and walk-in closet, plus convenient laundry. Barely lived in — it’s like getting a brand new home! Hardwood, ceramic tile, upgraded stainless appliances, and more. The untouched WALKOUT basement awaits your dream development. Enjoy city living with nature right at your doorstep! (id:58356)
Open House
This property has open houses!
Starts at:
1:00 pm
Ends at:
4:00 pm
Property Details
|
MLS® Number
|
E4433605 |
|
Property Type
|
Single Family |
|
Neigbourhood
|
Hawks Ridge |
|
Amenities Near By
|
Golf Course, Shopping |
|
Features
|
No Animal Home |
Building
|
Bathroom Total
|
3 |
|
Bedrooms Total
|
3 |
|
Appliances
|
Dishwasher, Dryer, Garage Door Opener Remote(s), Garage Door Opener, Hood Fan, Refrigerator, Stove, Washer |
|
Basement Development
|
Unfinished |
|
Basement Features
|
Walk Out |
|
Basement Type
|
Full (unfinished) |
|
Constructed Date
|
2017 |
|
Construction Style Attachment
|
Detached |
|
Fireplace Fuel
|
Gas |
|
Fireplace Present
|
Yes |
|
Fireplace Type
|
Unknown |
|
Half Bath Total
|
1 |
|
Heating Type
|
Forced Air |
|
Stories Total
|
2 |
|
Size Interior
|
2100 Sqft |
|
Type
|
House |
Parking
Land
|
Acreage
|
No |
|
Fence Type
|
Not Fenced |
|
Land Amenities
|
Golf Course, Shopping |
|
Size Irregular
|
365.54 |
|
Size Total
|
365.54 M2 |
|
Size Total Text
|
365.54 M2 |
Rooms
| Level |
Type |
Length |
Width |
Dimensions |
|
Main Level |
Living Room |
3.78 m |
4.6 m |
3.78 m x 4.6 m |
|
Main Level |
Dining Room |
3.84 m |
2.87 m |
3.84 m x 2.87 m |
|
Main Level |
Kitchen |
4.87 m |
3.57 m |
4.87 m x 3.57 m |
|
Main Level |
Den |
2.64 m |
2.68 m |
2.64 m x 2.68 m |
|
Upper Level |
Primary Bedroom |
4.22 m |
4 m |
4.22 m x 4 m |
|
Upper Level |
Bedroom 2 |
3.45 m |
3.49 m |
3.45 m x 3.49 m |
|
Upper Level |
Bedroom 3 |
3.29 m |
4 m |
3.29 m x 4 m |
|
Upper Level |
Bonus Room |
3.96 m |
4.2 m |
3.96 m x 4.2 m |
