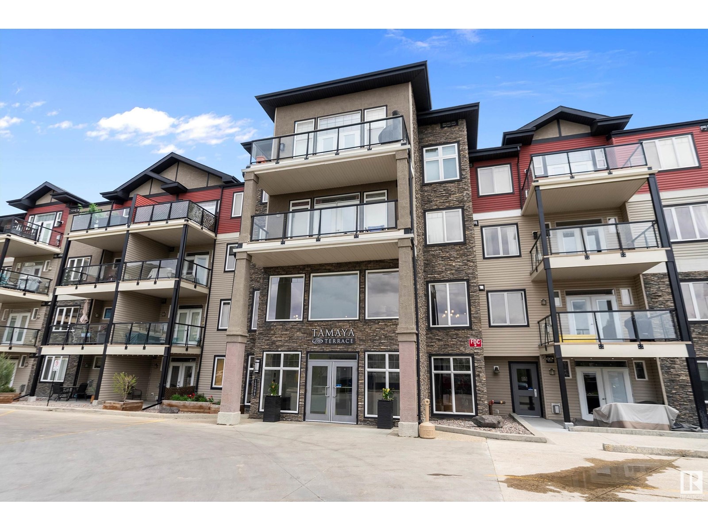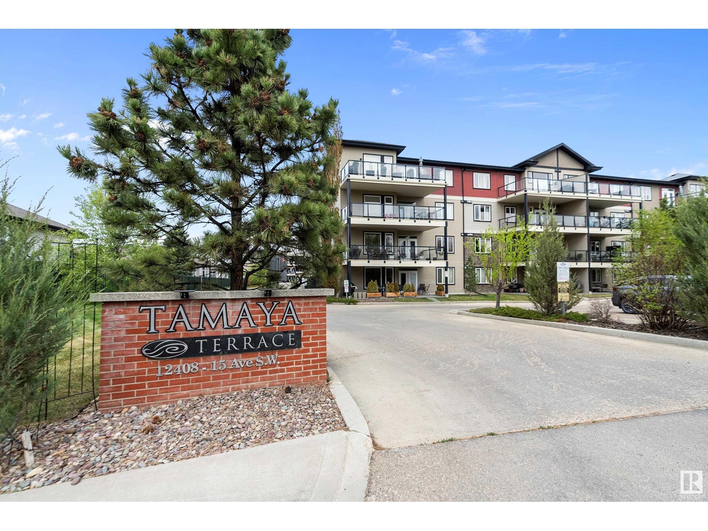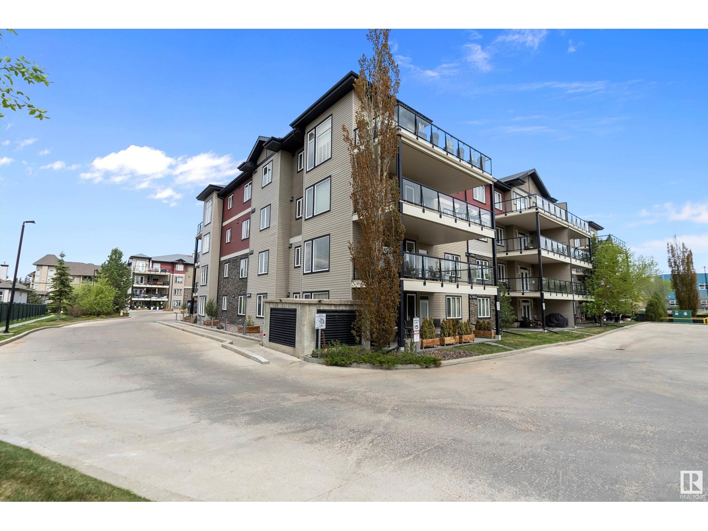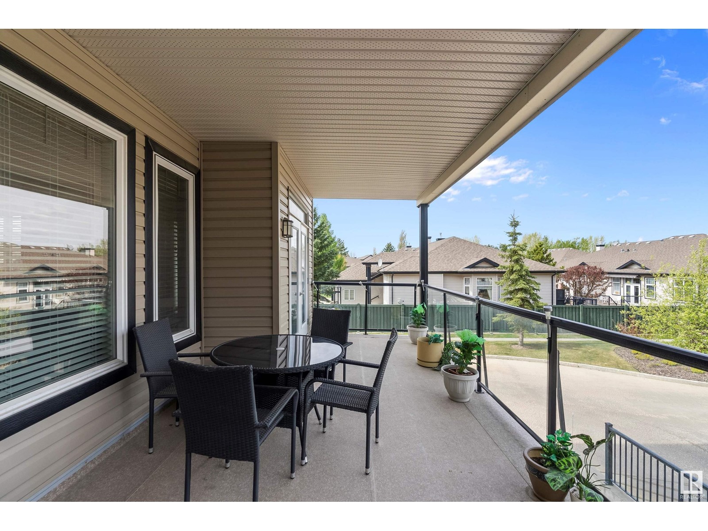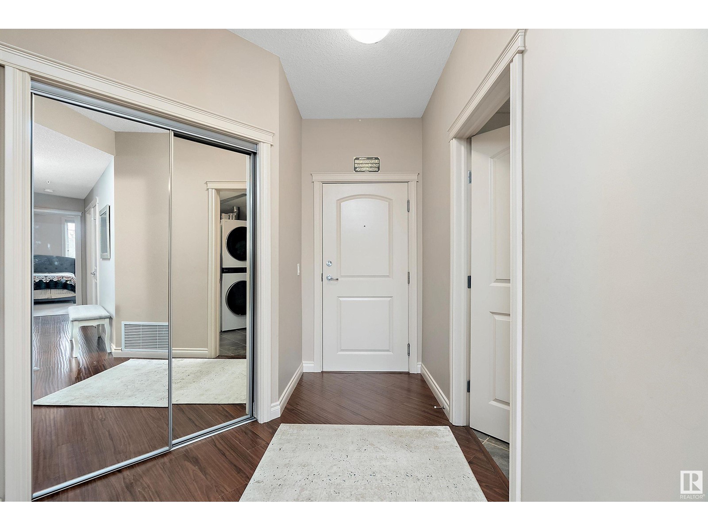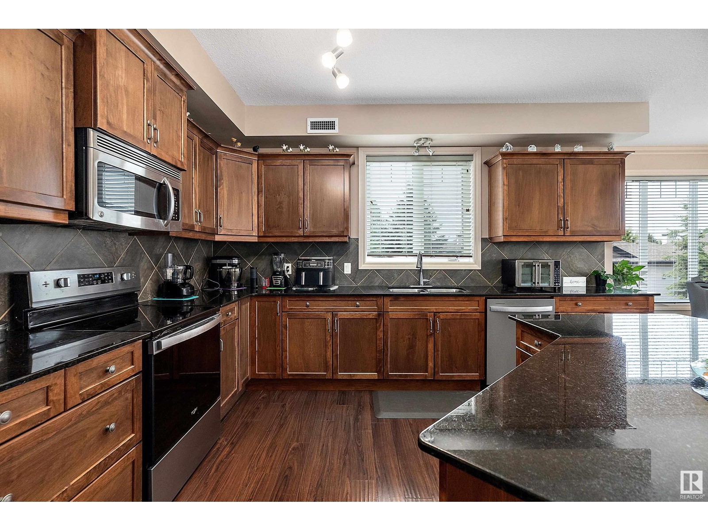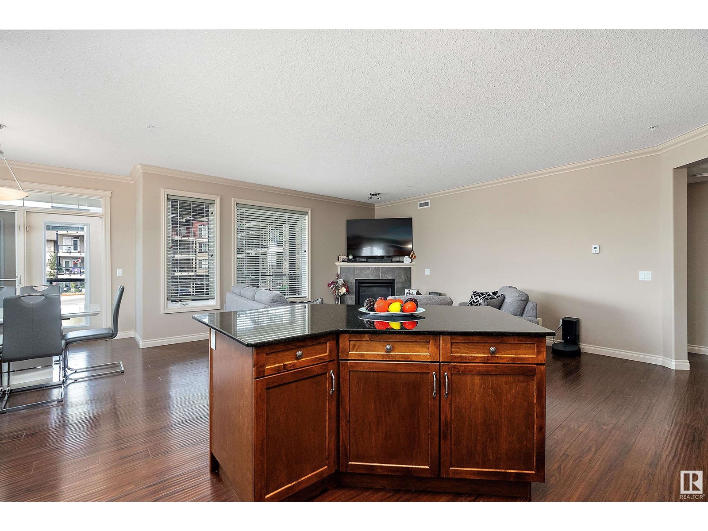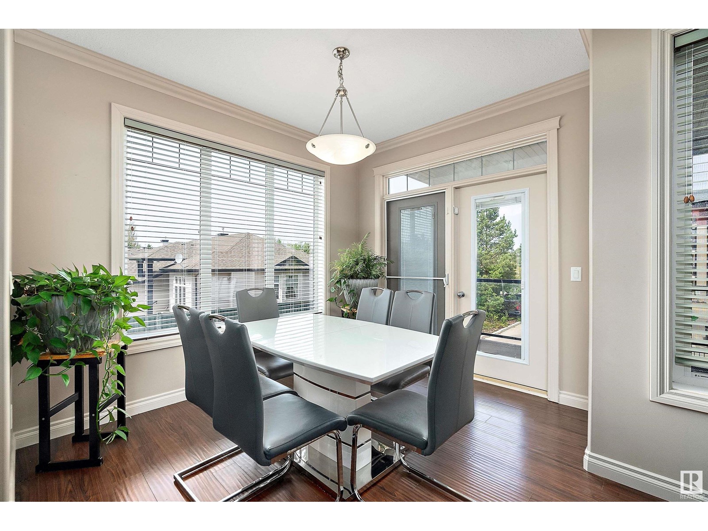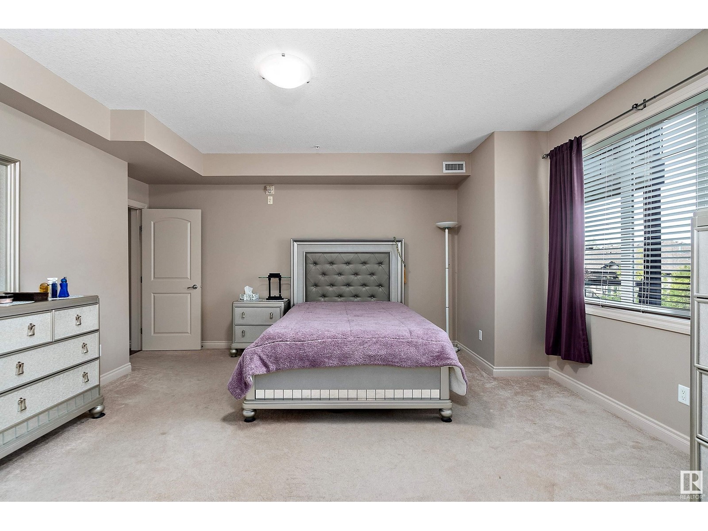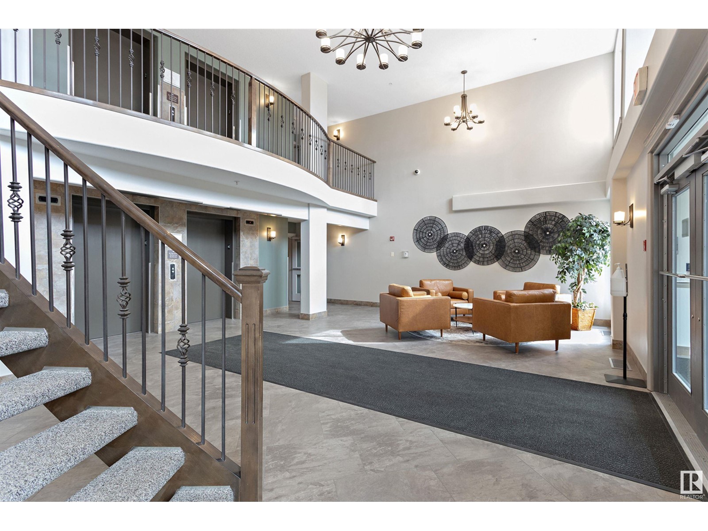#205 12408 15 Av Sw Edmonton, Alberta T6W 1X2
$385,000Maintenance, Caretaker, Exterior Maintenance, Heat, Insurance, Common Area Maintenance, Landscaping, Other, See Remarks, Property Management, Water
$672.37 Monthly
Maintenance, Caretaker, Exterior Maintenance, Heat, Insurance, Common Area Maintenance, Landscaping, Other, See Remarks, Property Management, Water
$672.37 MonthlyThis corner unit at the Tamaya Terrace is nothing short of spectacular! One of the largest floor plans of all units in the building, this home is sure to impress. Featuring 1430+ sq ft of living space, 9 ft ceilings, in-suite laundry, and a huge balcony, this beautiful home offers comfort and style. With 2 spacious bedrooms and a versatile den/office, it caters to all your needs. The open kitchen is a chef's dream, equipped with ample cabinetry and counter space, perfect for culinary creations. The living room, showcasing a cozy corner gas fireplace, provides an inviting space to unwind after a long day. Bonus of newer appliances (3 years old). Additional perks include a titled heated/underground parking stall and a storage room. The newly renovated building boasts a wealth of amenities, including a party room, theatre room, exercise area with steam/sauna, library, guest suite, and a car wash. With its prime location near walking trails and the new LRT. (id:58356)
Property Details
| MLS® Number | E4435852 |
| Property Type | Single Family |
| Neigbourhood | Rutherford (Edmonton) |
| Amenities Near By | Golf Course, Playground, Public Transit, Schools, Shopping |
| Features | Park/reserve, No Smoking Home |
Building
| Bathroom Total | 2 |
| Bedrooms Total | 2 |
| Amenities | Ceiling - 9ft |
| Appliances | Dishwasher, Freezer, Microwave Range Hood Combo, Refrigerator, Washer/dryer Stack-up, Stove, Window Coverings |
| Basement Type | None |
| Constructed Date | 2006 |
| Heating Type | Coil Fan |
| Size Interior | 1400 Sqft |
| Type | Apartment |
Parking
| Heated Garage | |
| Underground |
Land
| Acreage | No |
| Land Amenities | Golf Course, Playground, Public Transit, Schools, Shopping |
| Size Irregular | 110.57 |
| Size Total | 110.57 M2 |
| Size Total Text | 110.57 M2 |
Rooms
| Level | Type | Length | Width | Dimensions |
|---|---|---|---|---|
| Main Level | Living Room | 6.04 m | 4.72 m | 6.04 m x 4.72 m |
| Main Level | Dining Room | 3.27 m | 2.69 m | 3.27 m x 2.69 m |
| Main Level | Kitchen | 4.39 m | 3.74 m | 4.39 m x 3.74 m |
| Main Level | Den | Measurements not available | ||
| Main Level | Primary Bedroom | 5.2 m | 4.7 m | 5.2 m x 4.7 m |
| Main Level | Bedroom 2 | 3.32 m | 4.11 m | 3.32 m x 4.11 m |
