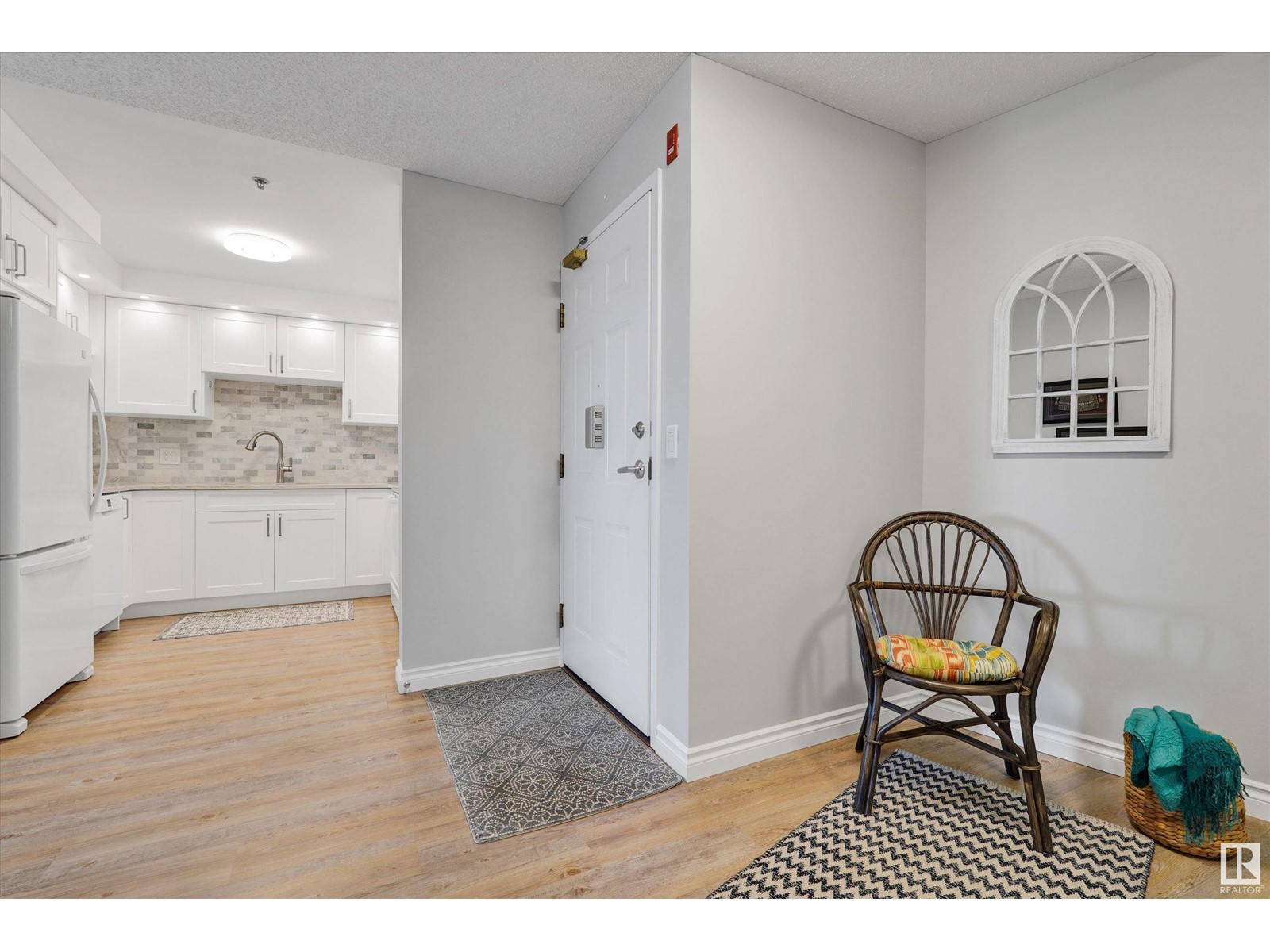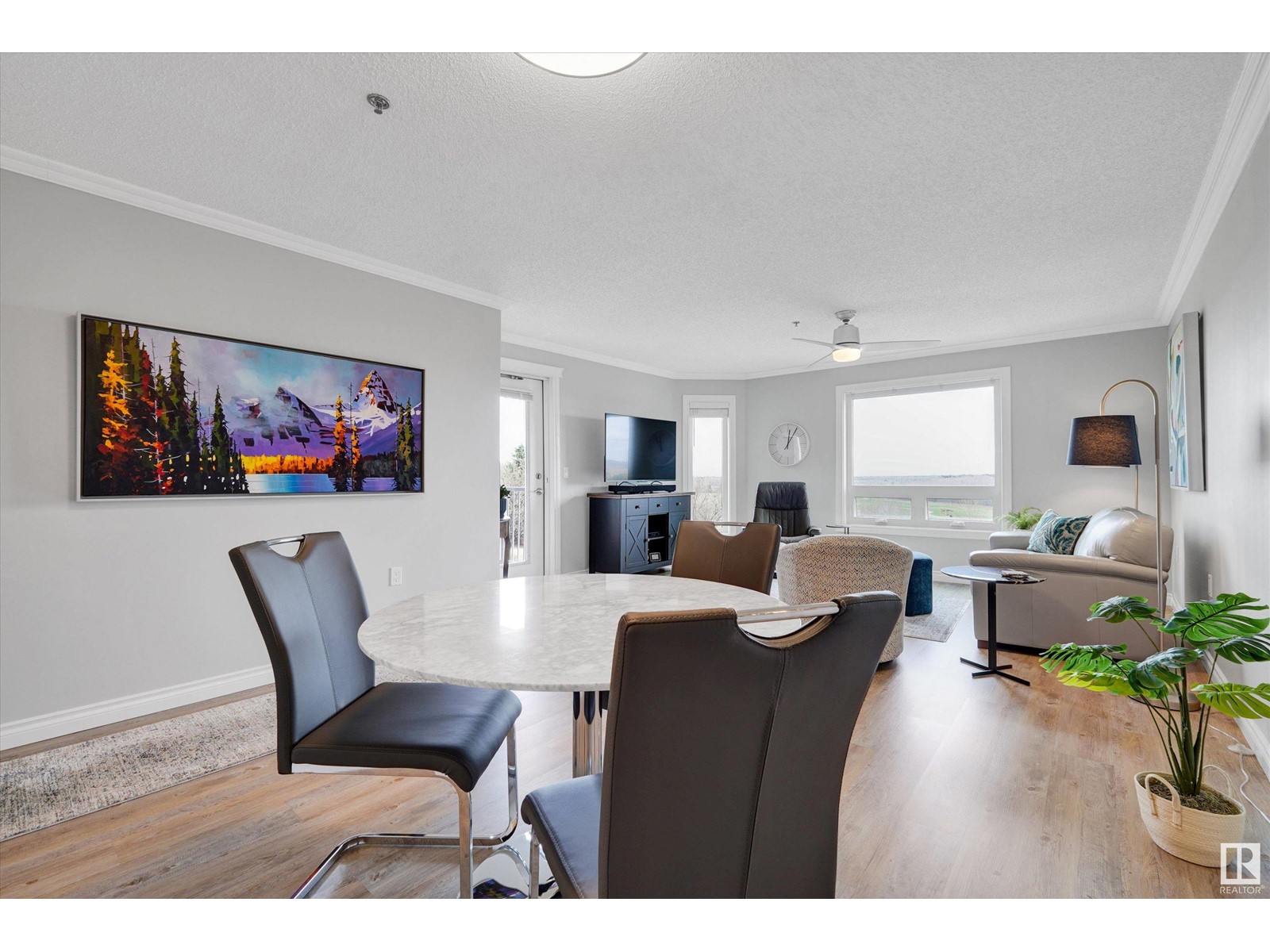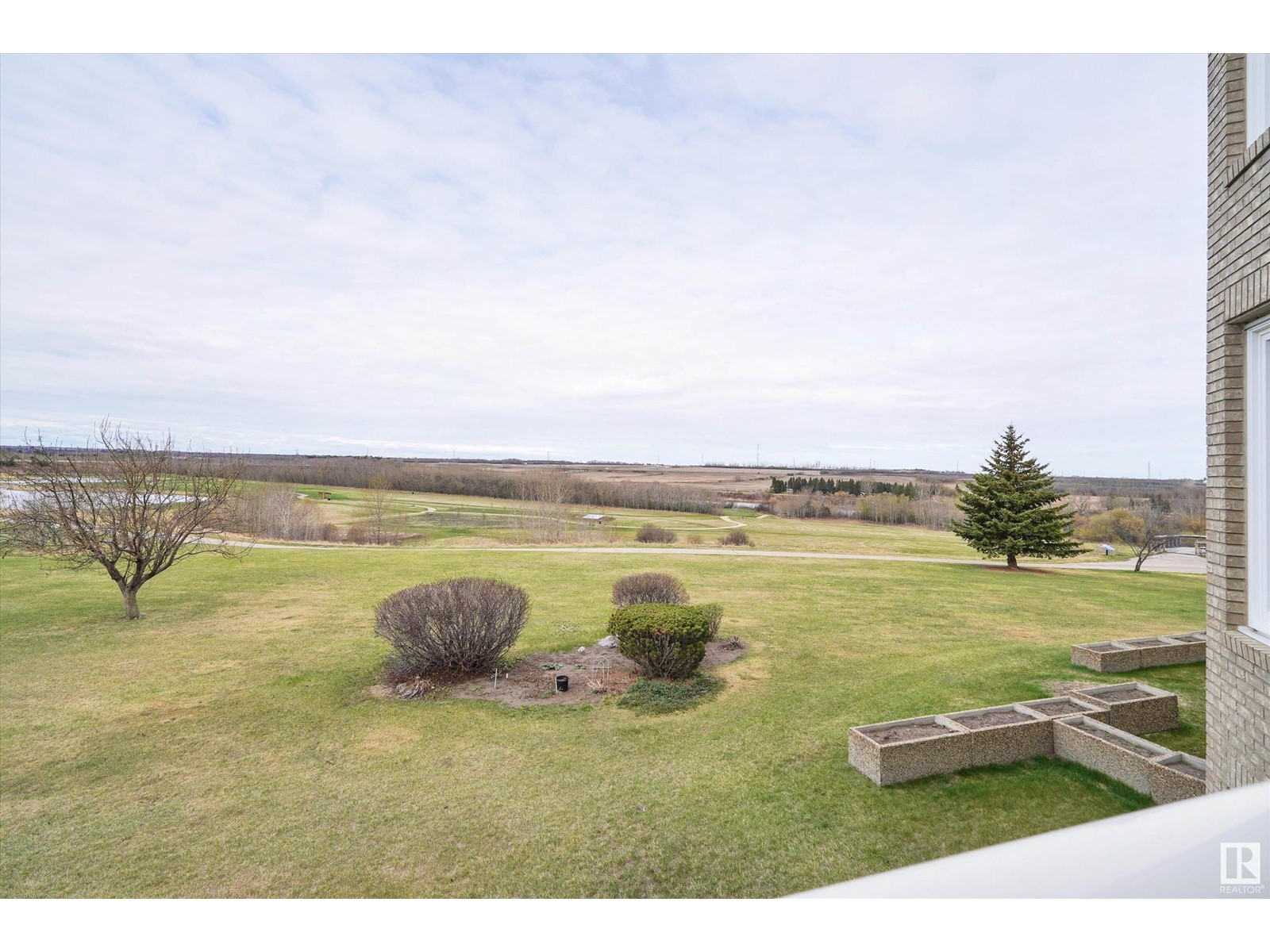#205 9926 100 Av Fort Saskatchewan, Alberta T8L 4E3
$289,000Maintenance, Exterior Maintenance, Heat, Insurance, Common Area Maintenance, Other, See Remarks, Water
$745.61 Monthly
Maintenance, Exterior Maintenance, Heat, Insurance, Common Area Maintenance, Other, See Remarks, Water
$745.61 MonthlyDiscover the perfect blend of style, comfort and location in this beautifully renovated condo just steps from all amenities and nestled along the scenic river valley! This 2 bedroom, 1 bath home boasts breathtaking views from every room, with both bedrooms offering serene river vistas. Inside, enjoy the elegance of a bright white kitchen featuring gleaming quartz countertops and sleek cabinetry, all tied together by modern luxury vinyl plank flooring and fresh modern paint throughout. The open concept living space is flooded with natural light, enhanced by newer trim and thoughtful finishes. Relax on your private, secluded balcony - ideal for morning coffee or quiet evenings enjoying the golden hour sunsets! You'll love the convenience of in suite laundry, an abundance of storage and underground parking complete with storage locker and a car wash bay. The rare gem offers the best of both worlds: peaceful river valley living with everything you need just a short walk away! This one won't last! (id:58356)
Property Details
| MLS® Number | E4433835 |
| Property Type | Single Family |
| Neigbourhood | Sherridon Heights |
| Amenities Near By | Playground, Public Transit, Shopping |
| Features | See Remarks, Park/reserve, No Animal Home, No Smoking Home |
| Structure | Patio(s) |
| View Type | Valley View |
Building
| Bathroom Total | 1 |
| Bedrooms Total | 2 |
| Appliances | Dishwasher, Dryer, Microwave Range Hood Combo, Refrigerator, Stove, Washer, Window Coverings |
| Basement Type | None |
| Constructed Date | 1994 |
| Heating Type | In Floor Heating |
| Size Interior | 1000 Sqft |
| Type | Apartment |
Parking
| Parkade | |
| Underground |
Land
| Acreage | No |
| Land Amenities | Playground, Public Transit, Shopping |
| Size Irregular | 101.17 |
| Size Total | 101.17 M2 |
| Size Total Text | 101.17 M2 |
Rooms
| Level | Type | Length | Width | Dimensions |
|---|---|---|---|---|
| Main Level | Living Room | 3.93 m | 4.71 m | 3.93 m x 4.71 m |
| Main Level | Dining Room | 2.86 m | 3.89 m | 2.86 m x 3.89 m |
| Main Level | Kitchen | 2.87 m | 2.71 m | 2.87 m x 2.71 m |
| Main Level | Primary Bedroom | 4.52 m | 3.65 m | 4.52 m x 3.65 m |
| Main Level | Bedroom 2 | 3.83 m | 3.07 m | 3.83 m x 3.07 m |
| Main Level | Storage | 1.82 m | 1.9 m | 1.82 m x 1.9 m |
















































