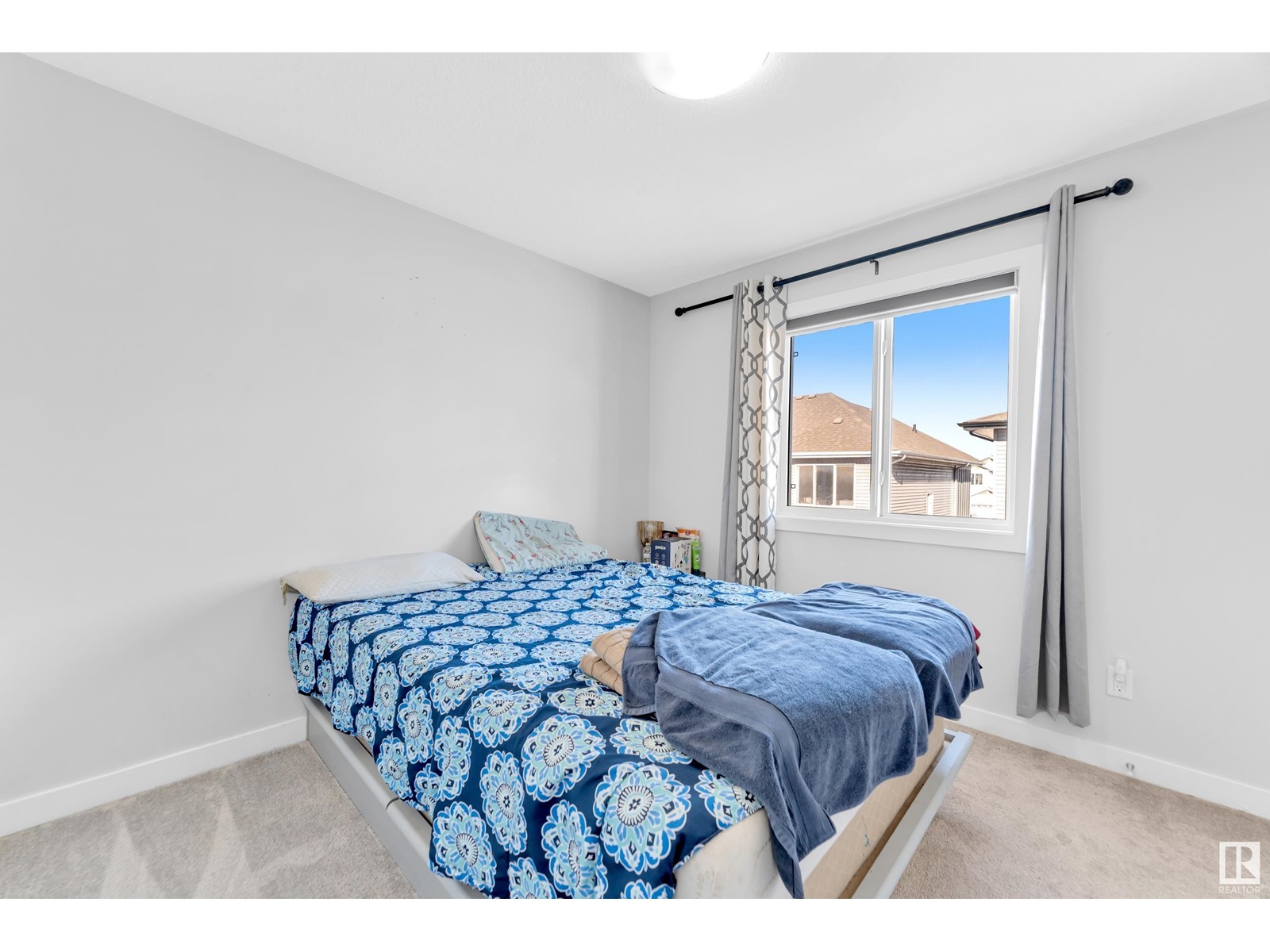6 Bedroom
4 Bathroom
1900 Sqft
Forced Air
$549,900
Stunning Home Almost 1900Sq. Ft. with FINISHED 2 BEDROOM AND SECOND KITCHEN BASEMENT in MAPLE CREST WITH PERMITS , Located in the highly sought-after community of MAPLE CREST , this beautifully designed home offers modern finishes, open-to-below ceilings, and a fully finished basement. The main floor features an open-concept layout with a stylish kitchen, complete with quartz countertops, sleek cabinetry, and premium appliances. A main floor den provides the ideal space for a home office or study. Upstairs, you'll find a spacious bonus room, three bedrooms, and a luxurious primary suite featuring a 5-piece ensuite with dual sinks, a tiled stand-up shower, and quartz countertops. (id:58356)
Property Details
|
MLS® Number
|
E4431738 |
|
Property Type
|
Single Family |
|
Neigbourhood
|
Maple Crest |
|
Amenities Near By
|
Airport, Playground, Schools, Shopping |
Building
|
Bathroom Total
|
4 |
|
Bedrooms Total
|
6 |
|
Appliances
|
Dryer, Garage Door Opener, Hood Fan, Microwave, Refrigerator, Stove, Washer |
|
Basement Development
|
Finished |
|
Basement Features
|
Suite |
|
Basement Type
|
Full (finished) |
|
Constructed Date
|
2019 |
|
Construction Style Attachment
|
Semi-detached |
|
Fire Protection
|
Smoke Detectors |
|
Heating Type
|
Forced Air |
|
Stories Total
|
2 |
|
Size Interior
|
1900 Sqft |
|
Type
|
Duplex |
Parking
Land
|
Acreage
|
No |
|
Land Amenities
|
Airport, Playground, Schools, Shopping |
Rooms
| Level |
Type |
Length |
Width |
Dimensions |
|
Basement |
Second Kitchen |
4.33 m |
2.71 m |
4.33 m x 2.71 m |
|
Basement |
Bedroom 5 |
2.93 m |
3.8 m |
2.93 m x 3.8 m |
|
Basement |
Bedroom 6 |
3.61 m |
3.8 m |
3.61 m x 3.8 m |
|
Basement |
Recreation Room |
4.06 m |
2.81 m |
4.06 m x 2.81 m |
|
Main Level |
Living Room |
4.05 m |
4.9 m |
4.05 m x 4.9 m |
|
Main Level |
Dining Room |
3.02 m |
2.22 m |
3.02 m x 2.22 m |
|
Main Level |
Kitchen |
3.02 m |
4.05 m |
3.02 m x 4.05 m |
|
Main Level |
Bedroom 4 |
2.93 m |
2.71 m |
2.93 m x 2.71 m |
|
Upper Level |
Primary Bedroom |
3.84 m |
4.16 m |
3.84 m x 4.16 m |
|
Upper Level |
Bedroom 2 |
3.12 m |
3.11 m |
3.12 m x 3.11 m |
|
Upper Level |
Bedroom 3 |
3.12 m |
3.11 m |
3.12 m x 3.11 m |
|
Upper Level |
Bonus Room |
5.02 m |
3.27 m |
5.02 m x 3.27 m |







































