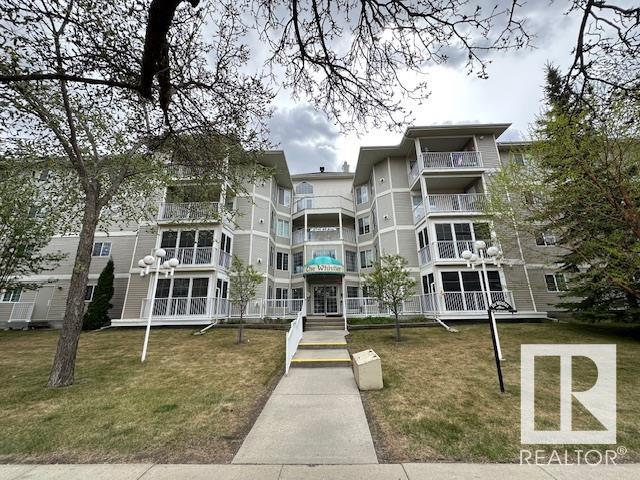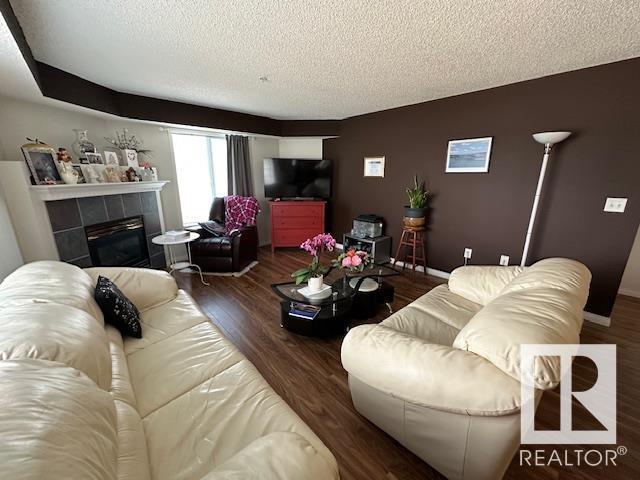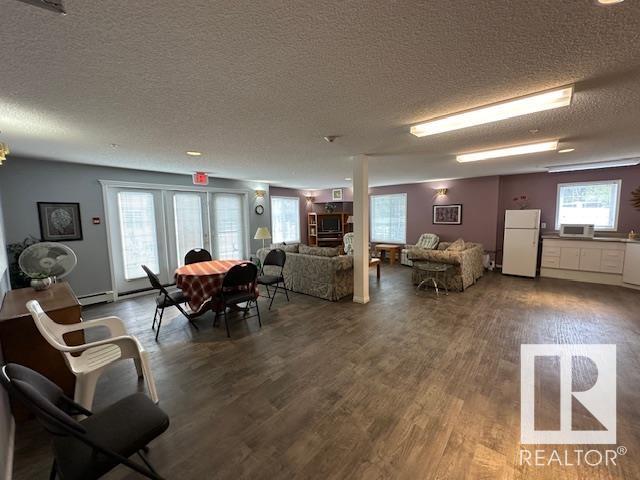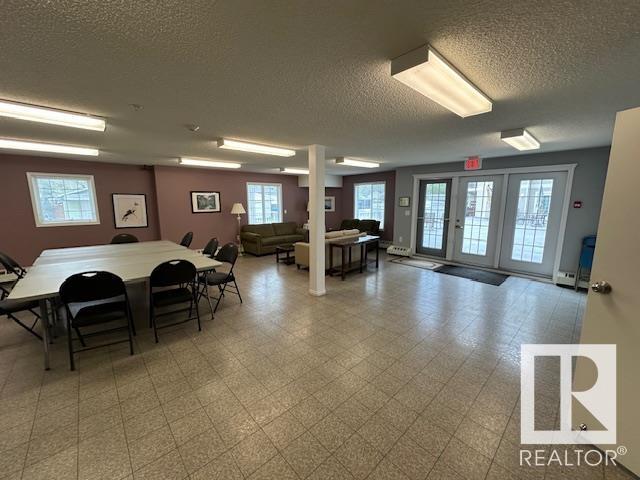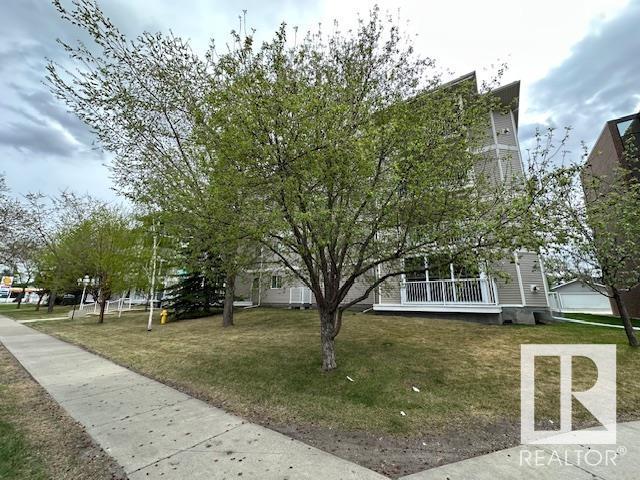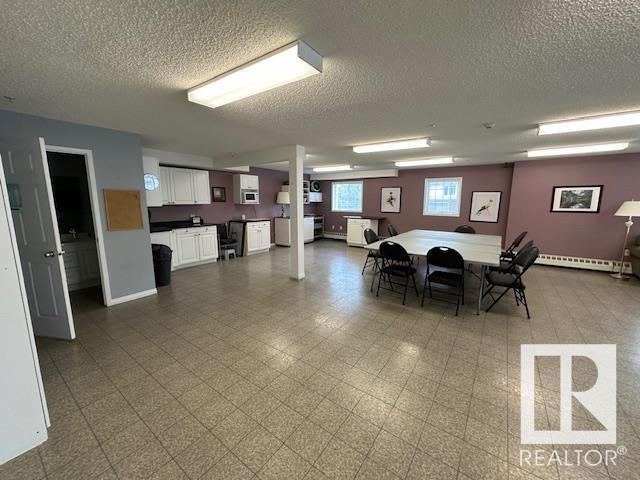#206 8715 82 Av Nw Edmonton, Alberta T6C 4R6
$239,000Maintenance, Exterior Maintenance, Heat, Insurance, Common Area Maintenance, Landscaping, Property Management, Other, See Remarks, Water
$606.46 Monthly
Maintenance, Exterior Maintenance, Heat, Insurance, Common Area Maintenance, Landscaping, Property Management, Other, See Remarks, Water
$606.46 Monthly40+ Condo on Whyte Avenue! Well maintained, CORNER UNIT over a 1000 sq/ft in The Whistler, the best kept condo secret on the South Side. In suite laundry. Tons of windows for natural lighting!. Two bedrooms, including huge master with walk-in closet & 3 piece ensuite. The second bedroom can be used as a den or home office. Large living room with corner gas fireplace, mantle and tile front, Open concept kitchen with lots of cabinet space. Breakfast bar. Laminate flooring throughout. The four-piece main bath is great for guests. Garden door to your corner patio is perfect for Summer time entertaining. Fantastic building amenities include: underground parking with storage cage, library, enjoy the amazing out door South facing patio!! Two social rooms and guest suite. Steps to Bonnie Doon shopping mall, Safeway, The new LRT Train, Mill Creek Ravine, public transportation. Minutes to the U OF A!! And much more. Lots of visitor parking in the back. Pet friendly! You will not be disappointed!! (id:58356)
Property Details
| MLS® Number | E4435764 |
| Property Type | Single Family |
| Neigbourhood | King Edward Park |
| Amenities Near By | Public Transit, Schools, Shopping, Ski Hill |
| Features | Paved Lane, No Animal Home, No Smoking Home |
| Parking Space Total | 1 |
| Structure | Patio(s) |
Building
| Bathroom Total | 2 |
| Bedrooms Total | 2 |
| Amenities | Vinyl Windows |
| Appliances | Dishwasher, Hood Fan, Refrigerator, Washer/dryer Stack-up, Stove, Window Coverings |
| Basement Type | None |
| Constructed Date | 2000 |
| Fire Protection | Smoke Detectors |
| Fireplace Fuel | Gas |
| Fireplace Present | Yes |
| Fireplace Type | Corner |
| Heating Type | Forced Air |
| Size Interior | 1100 Sqft |
| Type | Apartment |
Parking
| Heated Garage | |
| Indoor | |
| Stall | |
| Underground |
Land
| Acreage | No |
| Land Amenities | Public Transit, Schools, Shopping, Ski Hill |
| Size Irregular | 80.23 |
| Size Total | 80.23 M2 |
| Size Total Text | 80.23 M2 |
Rooms
| Level | Type | Length | Width | Dimensions |
|---|---|---|---|---|
| Main Level | Living Room | Measurements not available | ||
| Main Level | Dining Room | Measurements not available | ||
| Main Level | Kitchen | Measurements not available | ||
| Main Level | Primary Bedroom | Measurements not available | ||
| Main Level | Bedroom 2 | Measurements not available |
