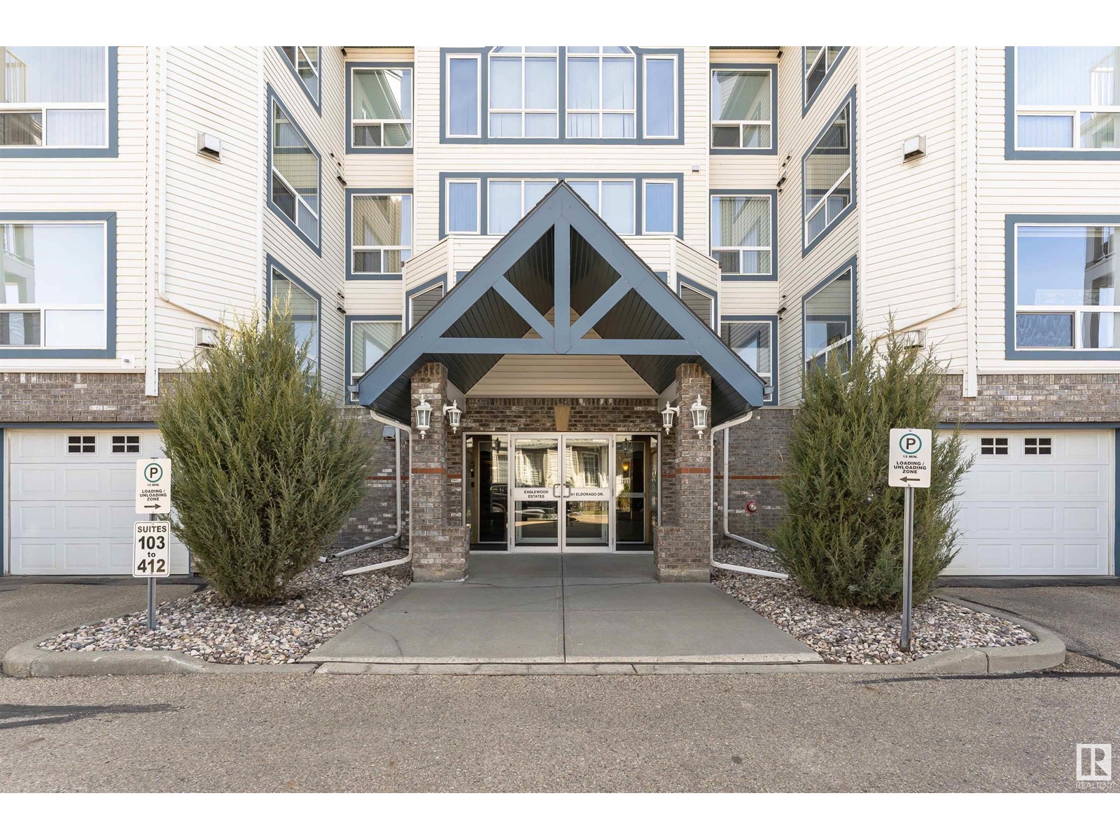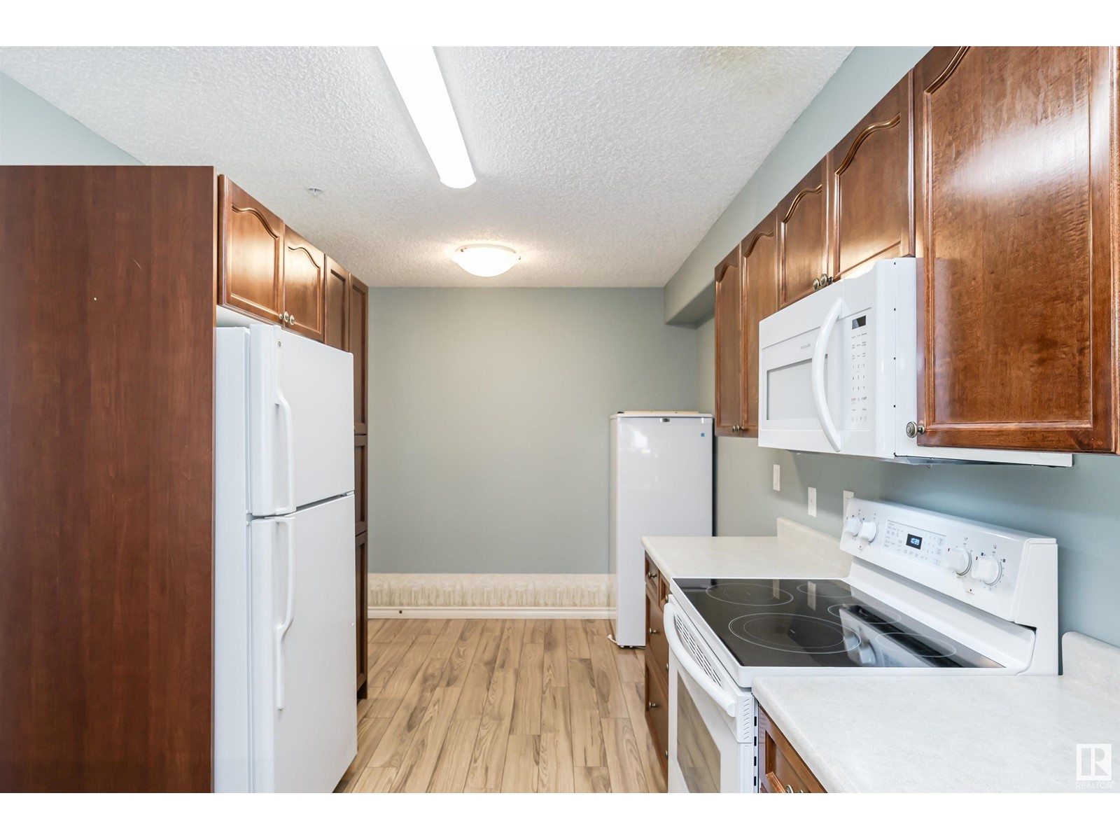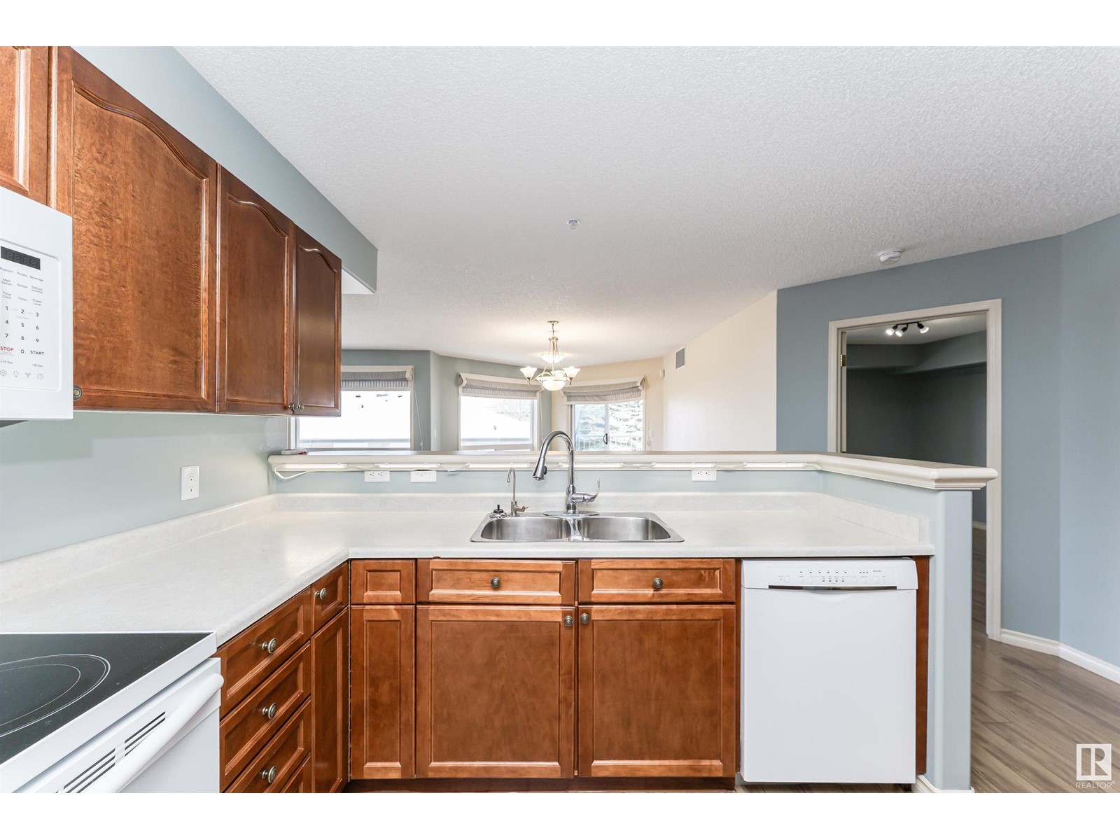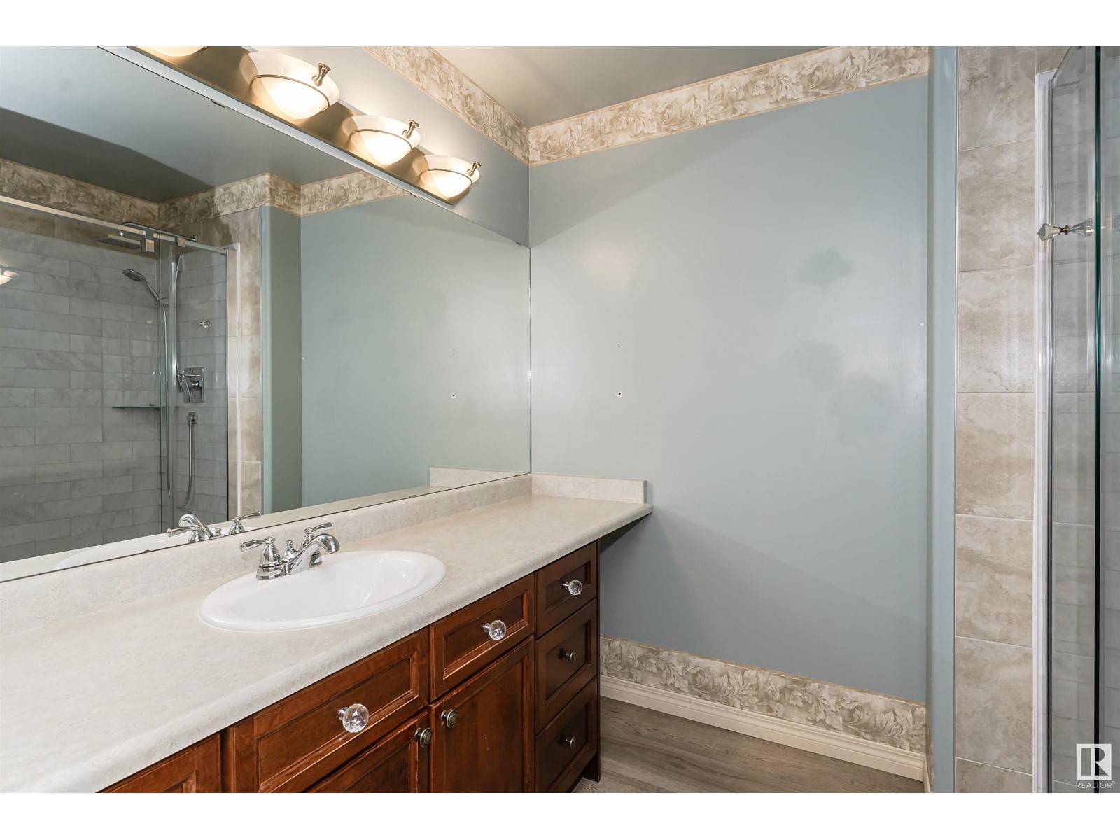#207 51 Eldorado Dr St. Albert, Alberta T8N 7E3
$390,000Maintenance, Caretaker, Exterior Maintenance, Heat, Insurance, Landscaping, Property Management, Other, See Remarks, Water
$560 Monthly
Maintenance, Caretaker, Exterior Maintenance, Heat, Insurance, Landscaping, Property Management, Other, See Remarks, Water
$560 MonthlyFANTASTIC OPPORTUNITY in Eaglewood Village. Let’s start with the ATTACHED, HEATED, DOUBLE TANDEM GARAGE with work bench & shelving. Step inside this beautiful FORMER SHOW SUITE to appreciate the open design with large windows throughout & so much natural light, plus newer VINYL PLANK flooring. As well, a NEW FURNACE and CENTRAL AIR was installed in 2024 to add to the newer HWT. The kitchen features ample cabinetry, pantry, and breakfast bar. The large living & dining space with a gas F/P is perfect for hosting family & friends. There are 2 large bedrooms, each with their own ensuite. The primary suite boasts a large W/I closet & a 3 pc ensuite with newer large shower. The in-suite laundry room includes plenty of storage space. Enjoy the private west facing balcony with a tree lined view. This very well maintained complex has fitness & social rooms & a guest suite. Recent upgrades include resurfaced balconies and the entire building freshly painted. Walk to parks, trails & the Shops of Boudreau (id:58356)
Property Details
| MLS® Number | E4433463 |
| Property Type | Single Family |
| Neigbourhood | Erin Ridge |
| Amenities Near By | Golf Course, Shopping |
| Features | Private Setting, See Remarks, No Animal Home, No Smoking Home |
| Parking Space Total | 2 |
Building
| Bathroom Total | 2 |
| Bedrooms Total | 2 |
| Appliances | Dishwasher, Dryer, Freezer, Garage Door Opener Remote(s), Garage Door Opener, Microwave Range Hood Combo, Refrigerator, Stove, Washer, Window Coverings |
| Basement Type | None |
| Constructed Date | 2004 |
| Cooling Type | Central Air Conditioning |
| Fireplace Fuel | Gas |
| Fireplace Present | Yes |
| Fireplace Type | Unknown |
| Heating Type | Forced Air |
| Size Interior | 1200 Sqft |
| Type | Apartment |
Parking
| Attached Garage | |
| Heated Garage |
Land
| Acreage | No |
| Land Amenities | Golf Course, Shopping |
Rooms
| Level | Type | Length | Width | Dimensions |
|---|---|---|---|---|
| Main Level | Living Room | 4.58 m | 7.18 m | 4.58 m x 7.18 m |
| Main Level | Dining Room | 4.37 m | 3.63 m | 4.37 m x 3.63 m |
| Main Level | Kitchen | 4.64 m | 2.71 m | 4.64 m x 2.71 m |
| Main Level | Primary Bedroom | 4.64 m | 3.36 m | 4.64 m x 3.36 m |
| Main Level | Bedroom 2 | 4.22 m | 3.45 m | 4.22 m x 3.45 m |
| Main Level | Laundry Room | 2.32 m | 2.43 m | 2.32 m x 2.43 m |
| Main Level | Utility Room | 1.66 m | 1.09 m | 1.66 m x 1.09 m |






















































