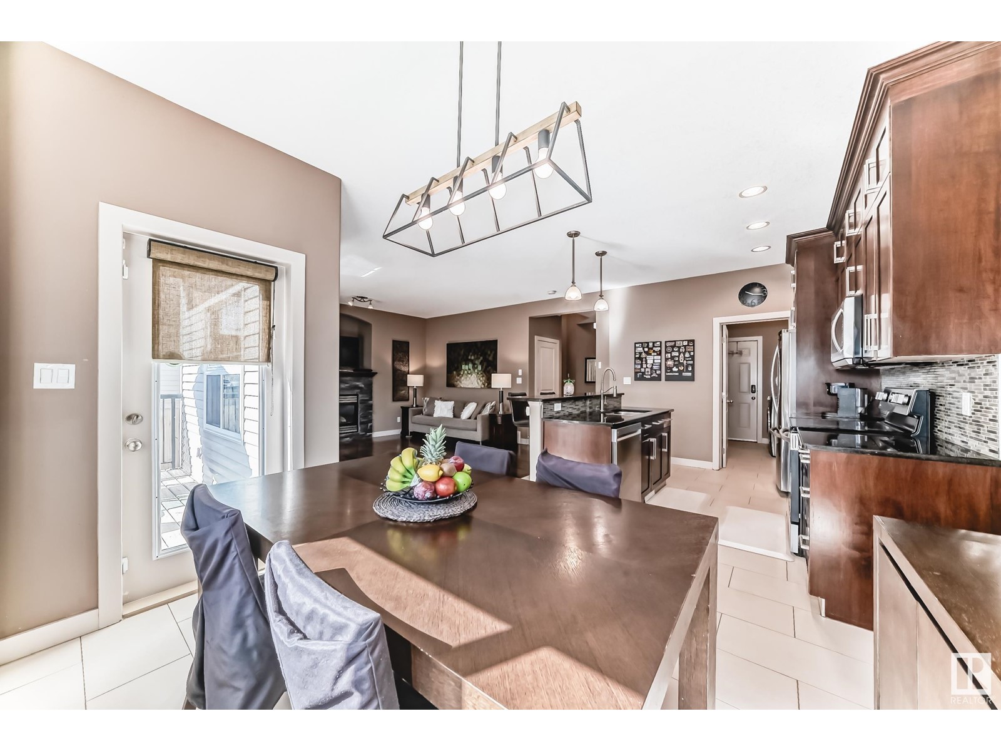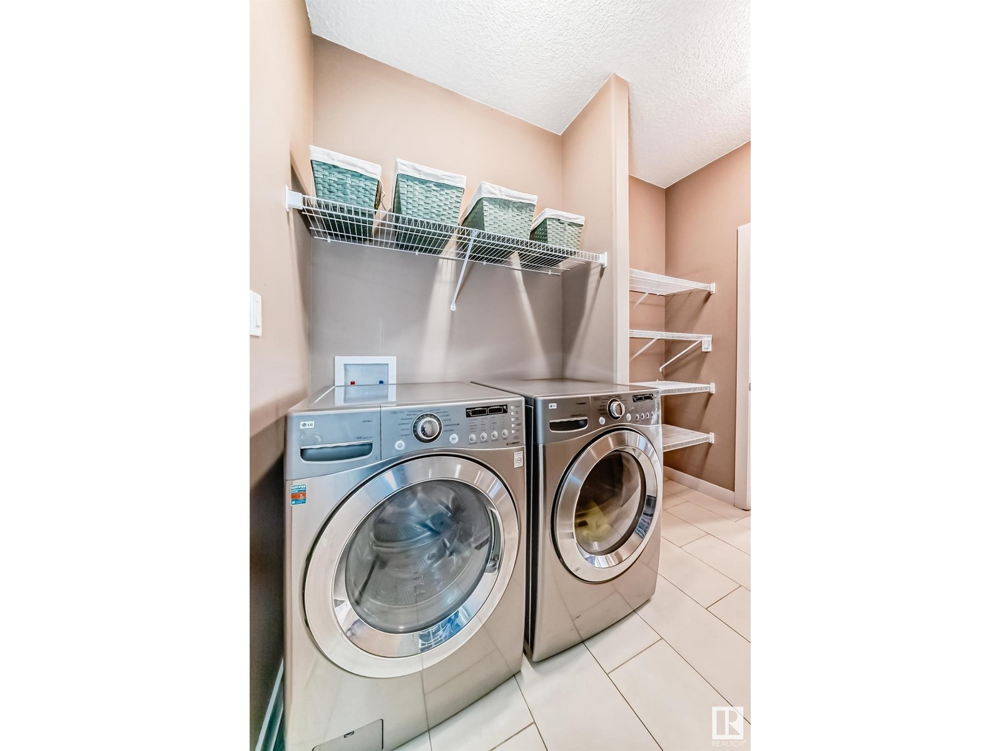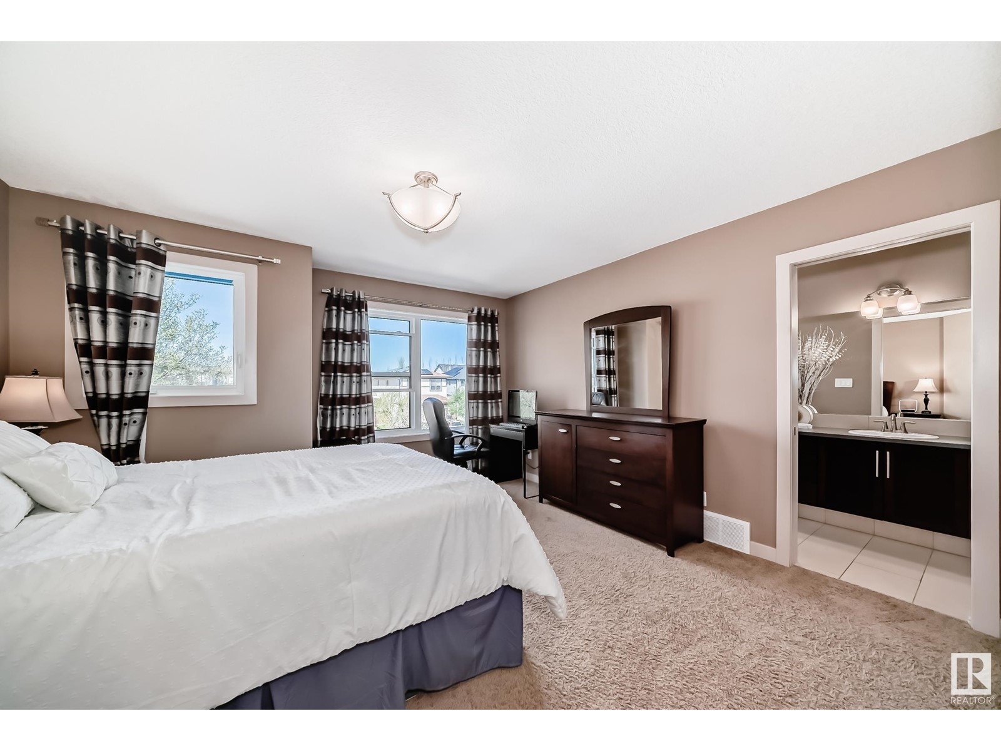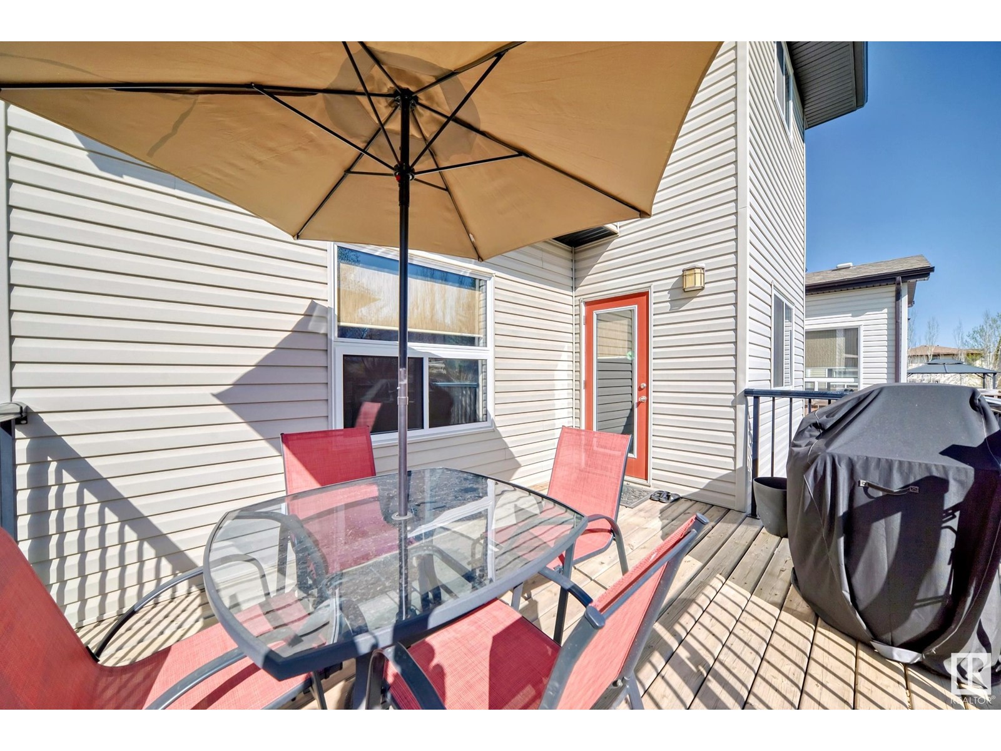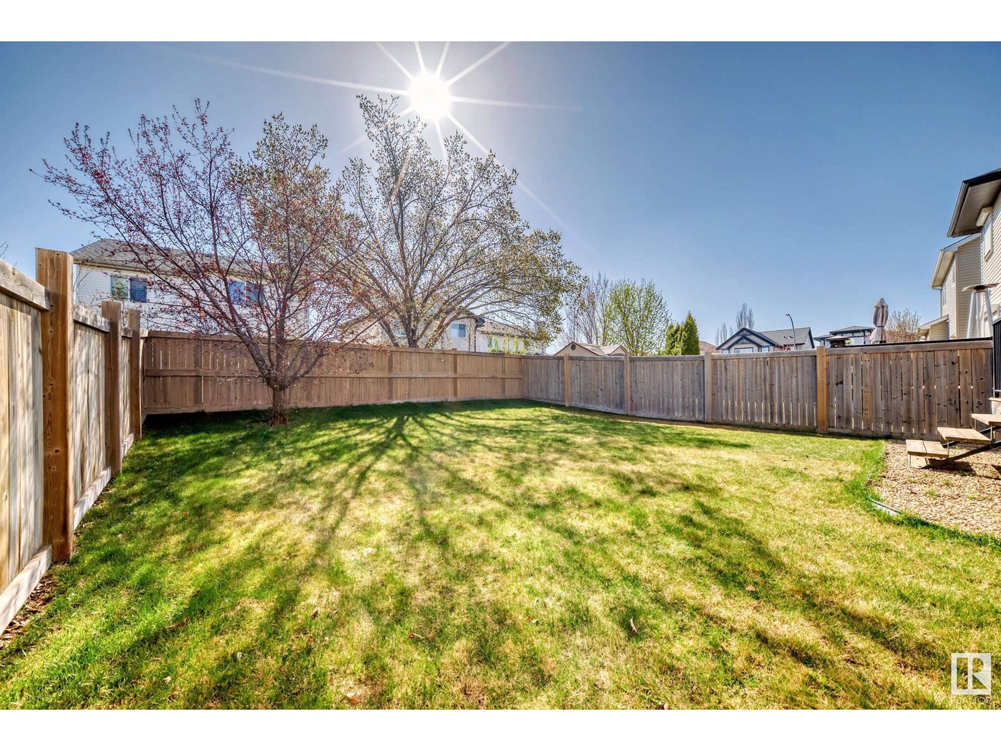3 Bedroom
3 Bathroom
1700 Sqft
Forced Air
$539,900
Welcome to this immaculately maintained 2-storey gem in the vibrant, family-friendly community of Secord. Step inside to soaring 9 ft ceilings and a bright, open-concept layout, enhanced by brand new triple-pane windows that flood the home with natural light. The cozy living room with gas fireplace flows seamlessly into a stylish kitchen and dining area with sleek cabinetry, stainless steel appliances, a chic tile backsplash, and a central island—ideal for casual meals or entertaining. Upstairs, the spacious primary suite features a walk-in closet and private 5 piece ensuite. Two additional bedrooms and a 4 piece full bath complete the upper level. Enjoy the fully fenced backyard with a sunny deck, plus a 20x24 double garage with a brand new door for added convenience. Just minutes from the future Lewis Farms Rec Centre, LRT, schools, and shopping—this move-in-ready home offers comfort, style, and lasting value. (id:58356)
Property Details
|
MLS® Number
|
E4434884 |
|
Property Type
|
Single Family |
|
Neigbourhood
|
Secord |
|
Features
|
See Remarks |
|
Structure
|
Deck |
Building
|
Bathroom Total
|
3 |
|
Bedrooms Total
|
3 |
|
Amenities
|
Ceiling - 9ft |
|
Appliances
|
Dishwasher, Dryer, Freezer, Garage Door Opener Remote(s), Garage Door Opener, Microwave Range Hood Combo, Oven - Built-in, Refrigerator, Stove, Washer, Window Coverings |
|
Basement Development
|
Unfinished |
|
Basement Type
|
Full (unfinished) |
|
Constructed Date
|
2010 |
|
Construction Style Attachment
|
Detached |
|
Half Bath Total
|
1 |
|
Heating Type
|
Forced Air |
|
Stories Total
|
2 |
|
Size Interior
|
1700 Sqft |
|
Type
|
House |
Parking
Land
|
Acreage
|
No |
|
Fence Type
|
Fence |
|
Size Irregular
|
392.44 |
|
Size Total
|
392.44 M2 |
|
Size Total Text
|
392.44 M2 |
Rooms
| Level |
Type |
Length |
Width |
Dimensions |
|
Main Level |
Living Room |
4.35 m |
4.28 m |
4.35 m x 4.28 m |
|
Main Level |
Dining Room |
3.13 m |
3.35 m |
3.13 m x 3.35 m |
|
Main Level |
Kitchen |
3.01 m |
3.32 m |
3.01 m x 3.32 m |
|
Main Level |
Laundry Room |
1.52 m |
2.59 m |
1.52 m x 2.59 m |
|
Upper Level |
Primary Bedroom |
4.87 m |
4.14 m |
4.87 m x 4.14 m |
|
Upper Level |
Bedroom 2 |
3.32 m |
3.45 m |
3.32 m x 3.45 m |
|
Upper Level |
Bedroom 3 |
3.37 m |
3.35 m |
3.37 m x 3.35 m |
|
Upper Level |
Bonus Room |
3.45 m |
4.76 m |
3.45 m x 4.76 m |












