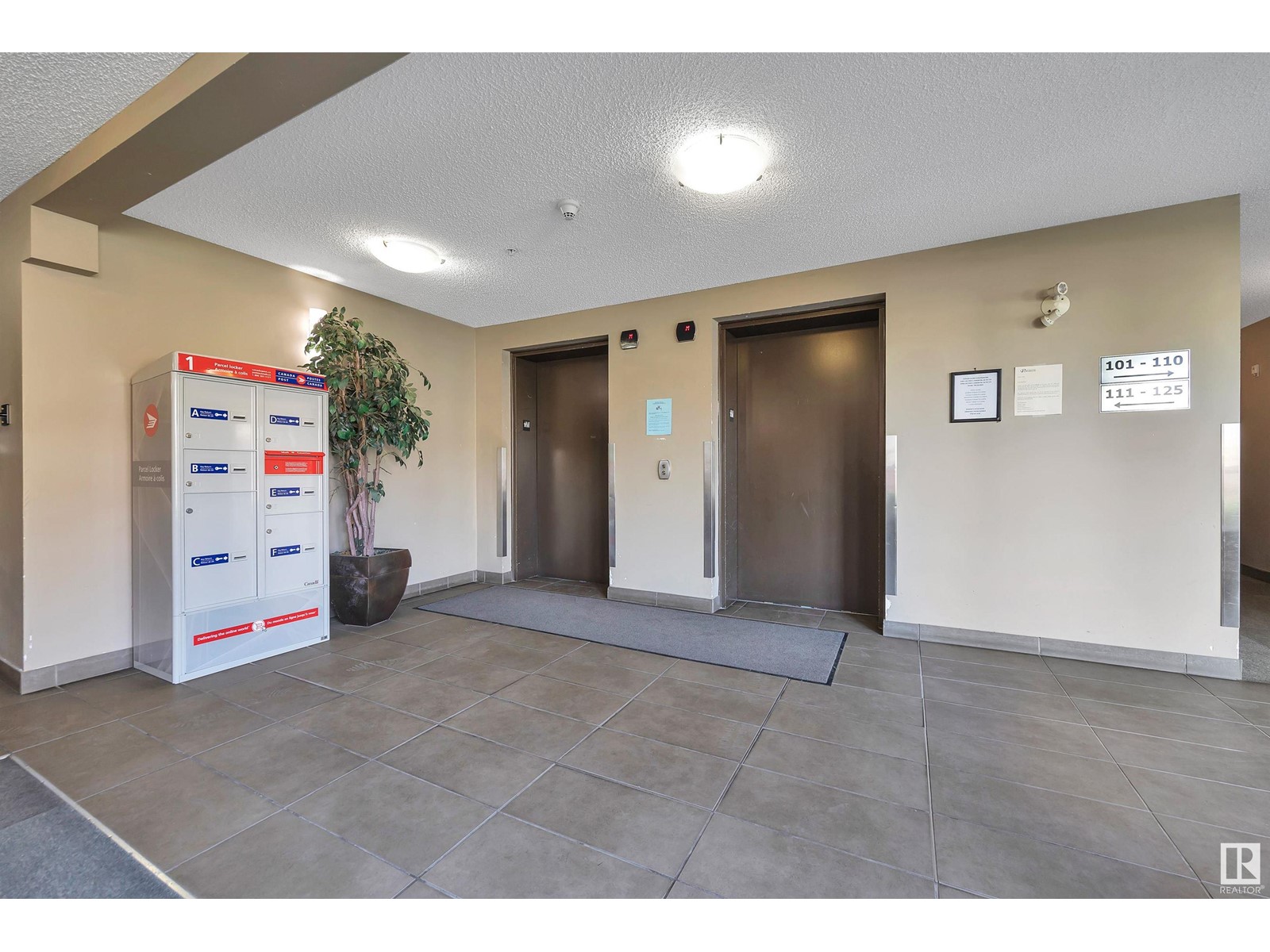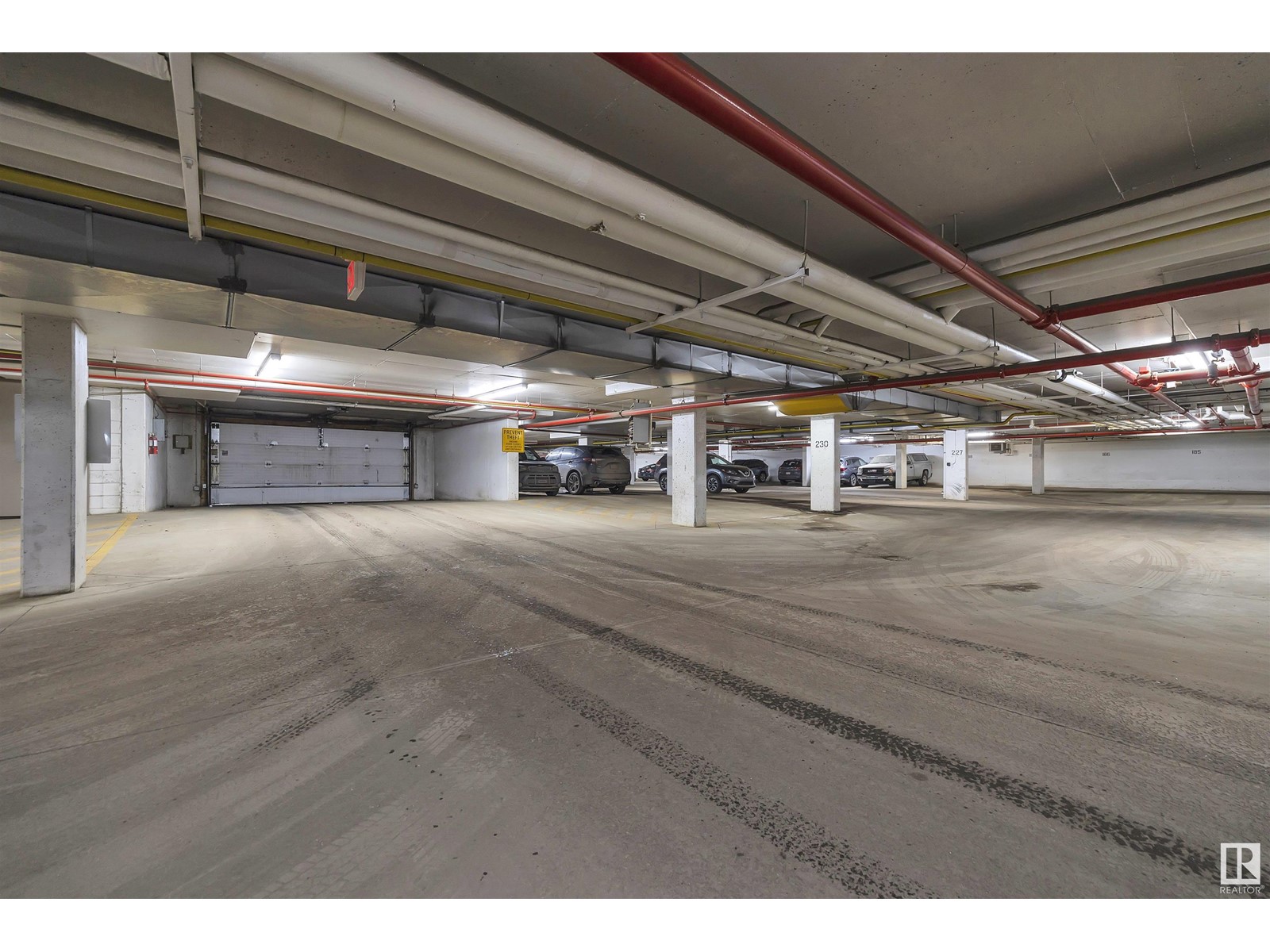#208 13907 136 St Nw Edmonton, Alberta T6V 1Y5
$179,900Maintenance, Electricity, Heat, Insurance, Landscaping, Property Management, Other, See Remarks, Water
$564.23 Monthly
Maintenance, Electricity, Heat, Insurance, Landscaping, Property Management, Other, See Remarks, Water
$564.23 MonthlyWelcome to Hudson Village and this sweet little 2 bedroom, 2 bath, 2 heated underground parking stall unit located on the 2nd floor & is set among landscaped grounds in a secure complex. It has a functional footprint that provides a convenient in suite laundry/storage area is all the space you need for your overflow items. The Spacious 4 pce main bathroom with plenty of counter and cabinet space. A spacious self contained primary suite with large closet and 4 pce ensuite. The kitchen is open to the living area with an eating bar with Maple cabinets and black appliances. The heated underground parking stalls with heated ramp access is perfect. Hudson Village is hidden away in a quiet residential neighborhood and is located within walking distance to the Skyview power Center, ETS Bus stop & Restaurants with Quick Henday Access. A Full time onsite property manager, guest parking, garbage chutes and elevator access...Easy living in the residential community of Hudson. (id:58356)
Property Details
| MLS® Number | E4437540 |
| Property Type | Single Family |
| Neigbourhood | Hudson |
| Amenities Near By | Playground, Public Transit, Schools, Shopping |
| Parking Space Total | 2 |
| Structure | Deck |
Building
| Bathroom Total | 2 |
| Bedrooms Total | 2 |
| Appliances | Dishwasher, Refrigerator, Washer/dryer Stack-up, Stove, Window Coverings |
| Basement Type | None |
| Constructed Date | 2005 |
| Heating Type | Baseboard Heaters |
| Size Interior | 800 Sqft |
| Type | Apartment |
Parking
| Heated Garage | |
| Parkade | |
| Underground |
Land
| Acreage | No |
| Land Amenities | Playground, Public Transit, Schools, Shopping |
Rooms
| Level | Type | Length | Width | Dimensions |
|---|---|---|---|---|
| Main Level | Living Room | 441 m | 471 m | 441 m x 471 m |
| Main Level | Dining Room | 243 m | 2.11 m | 243 m x 2.11 m |
| Main Level | Kitchen | 2.33 m | 2.5 m | 2.33 m x 2.5 m |
| Main Level | Primary Bedroom | 5.54 m | 3.11 m | 5.54 m x 3.11 m |
| Main Level | Bedroom 2 | 3.76 m | 3 m | 3.76 m x 3 m |
| Main Level | Laundry Room | 1.52 m | 1.89 m | 1.52 m x 1.89 m |










































