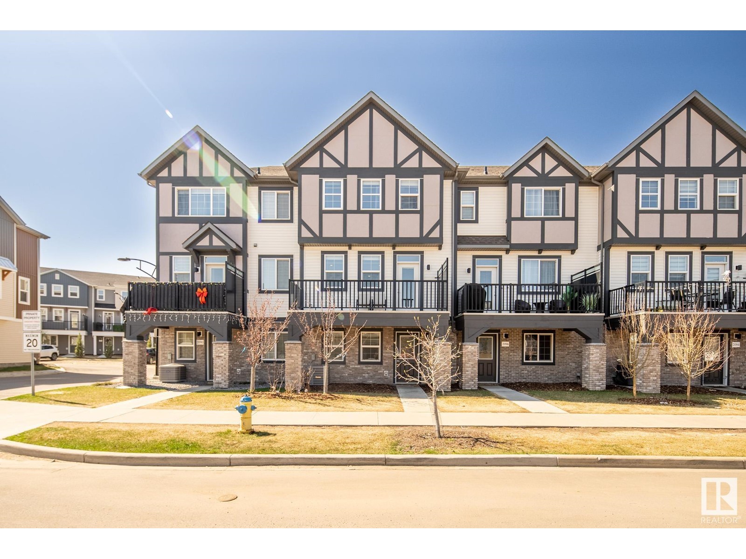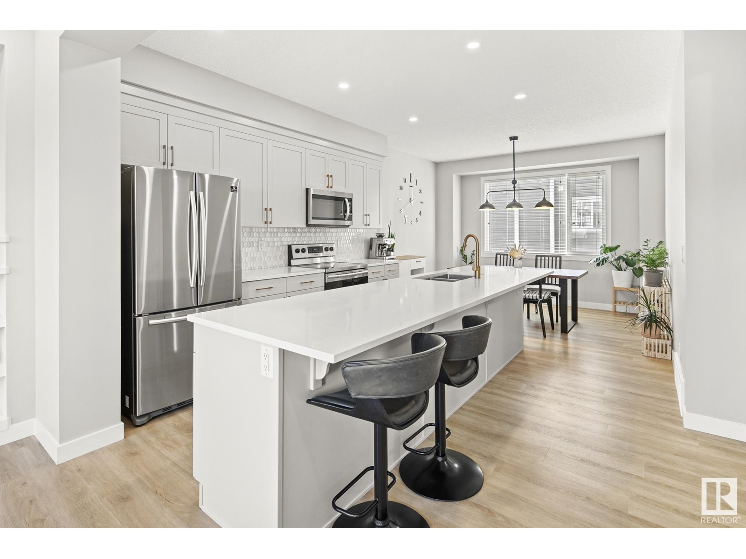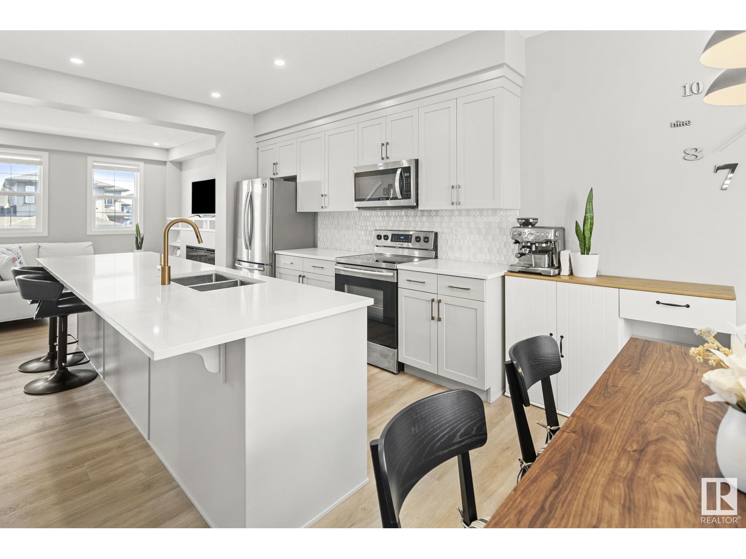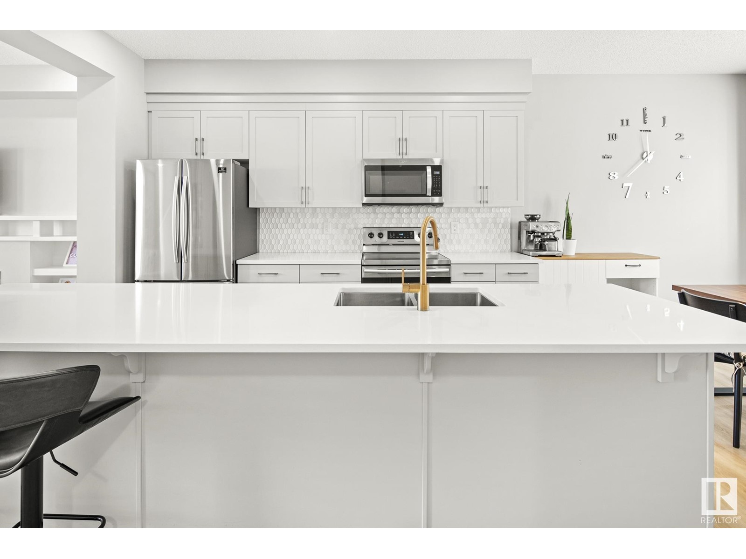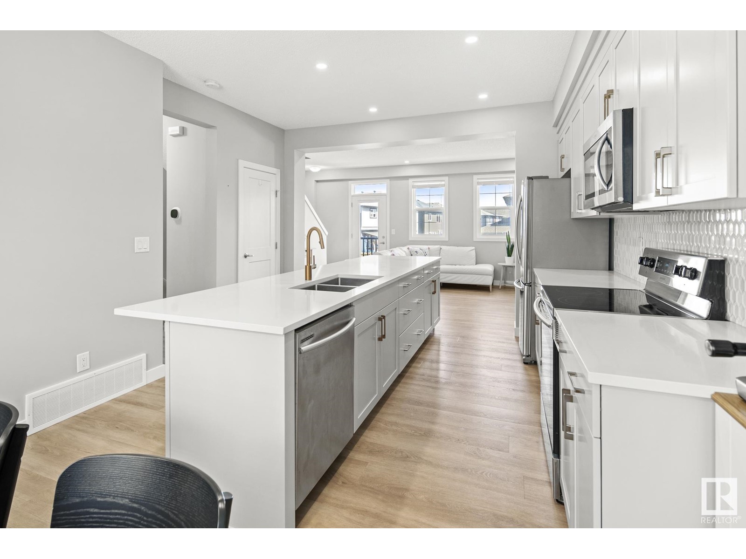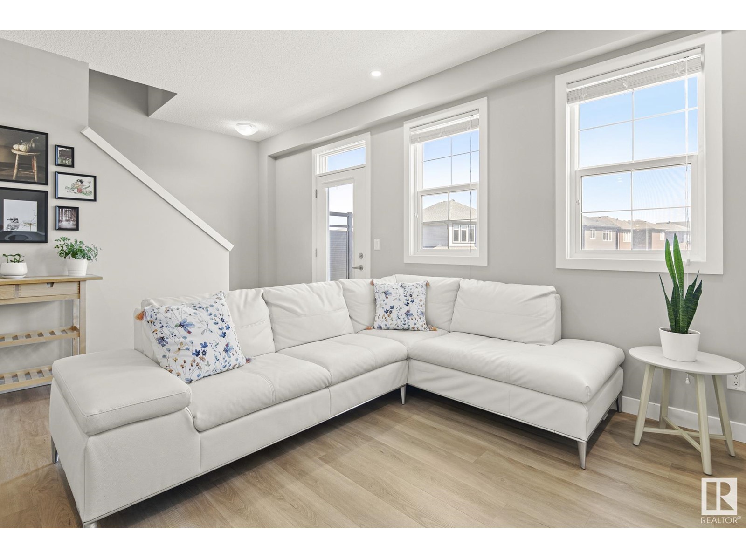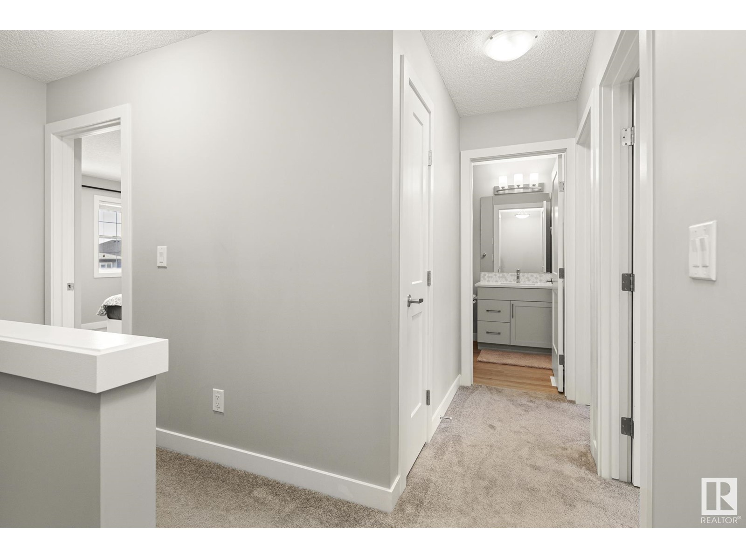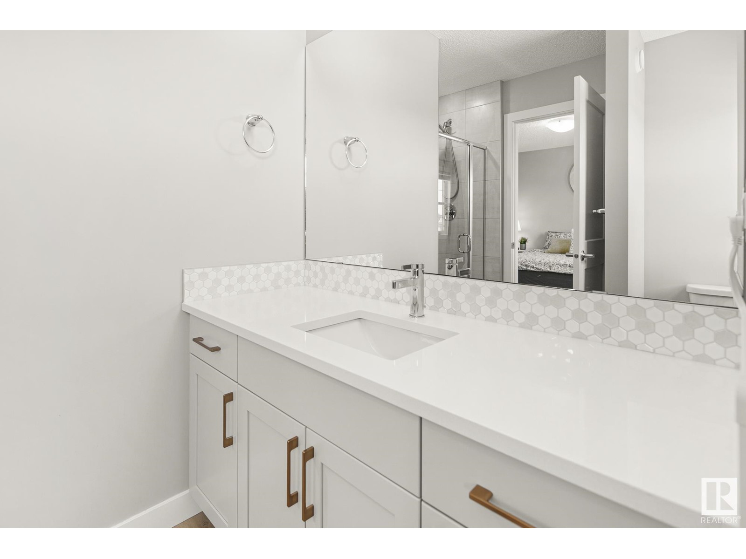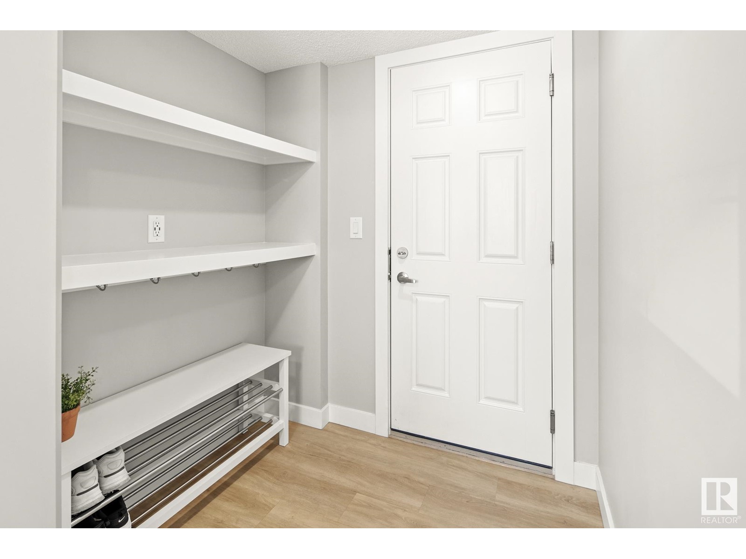2088 Wonnacott Wy Sw Edmonton, Alberta T6X 2V7
$379,500Maintenance, Insurance, Landscaping, Other, See Remarks
$192.55 Monthly
Maintenance, Insurance, Landscaping, Other, See Remarks
$192.55 Monthly*7 Things to Remember* 1. This SPACIOUS 3 beds+2.5 bath townhome offers over 1,600 sqft of comfortable living in a FAMILY-FRINEDLY Community in Aurora 2.BRIGHT & Welcoming Living space with LARGE WINDOWS that fill the Home with NATURAL LIGHT ALL Day Long. + 9ft CEILING and Luxury Vinyl Plank flooring 3. UPGRADED KITCHEN_WHITE-GREY Cabinetry, TILE BACKSPLASH, STAINLESS STEEL APPLIANCES & QUARTZ COUNTERTOP w an EXTENDED BAR Seating Area—Perfect for Entertaining. 4. Living room features a FIREPLACE and opens onto a SPACIOUS BALCONY w a GAS LINE *Ideal for Summer BBQs! 2-pcs powder room completes this level. 5. MASTER includes a Walk-In Closet with and a PRIVATE ENSUITE w a WINDOW. Two Additional Good-Sized Bedrooms & 4-pcs Main bathroom complete the upper level. 6. CENTRAL A/C, DOUBLE ATTACHED GARAGE, QUARTZ COUNTERTOPS THROUGHOUT, Tiled bathrooms, UPSTAIR LAUNDRY ROOM, and a MAIN FLOOR DEN for your convenience. 7. LOW CONDO FEES ! PRIME LOCATION - Just Steps from a K–9 SCHOOL and PARK. *MOVE IN READY!* (id:58356)
Property Details
| MLS® Number | E4434478 |
| Property Type | Single Family |
| Neigbourhood | Walker |
| Amenities Near By | Playground, Public Transit, Schools |
| Features | See Remarks, Park/reserve |
Building
| Bathroom Total | 3 |
| Bedrooms Total | 3 |
| Amenities | Ceiling - 9ft |
| Appliances | Dishwasher, Dryer, Garage Door Opener Remote(s), Garage Door Opener, Microwave Range Hood Combo, Refrigerator, Stove, Washer, Window Coverings |
| Basement Type | None |
| Constructed Date | 2019 |
| Construction Style Attachment | Attached |
| Cooling Type | Central Air Conditioning |
| Half Bath Total | 1 |
| Heating Type | Forced Air |
| Stories Total | 3 |
| Size Interior | 1700 Sqft |
| Type | Row / Townhouse |
Parking
| Attached Garage |
Land
| Acreage | No |
| Land Amenities | Playground, Public Transit, Schools |
| Size Irregular | 186.71 |
| Size Total | 186.71 M2 |
| Size Total Text | 186.71 M2 |
Rooms
| Level | Type | Length | Width | Dimensions |
|---|---|---|---|---|
| Main Level | Den | Measurements not available | ||
| Upper Level | Living Room | Measurements not available | ||
| Upper Level | Dining Room | Measurements not available | ||
| Upper Level | Kitchen | Measurements not available | ||
| Upper Level | Primary Bedroom | Measurements not available | ||
| Upper Level | Bedroom 2 | Measurements not available | ||
| Upper Level | Bedroom 3 | Measurements not available |
