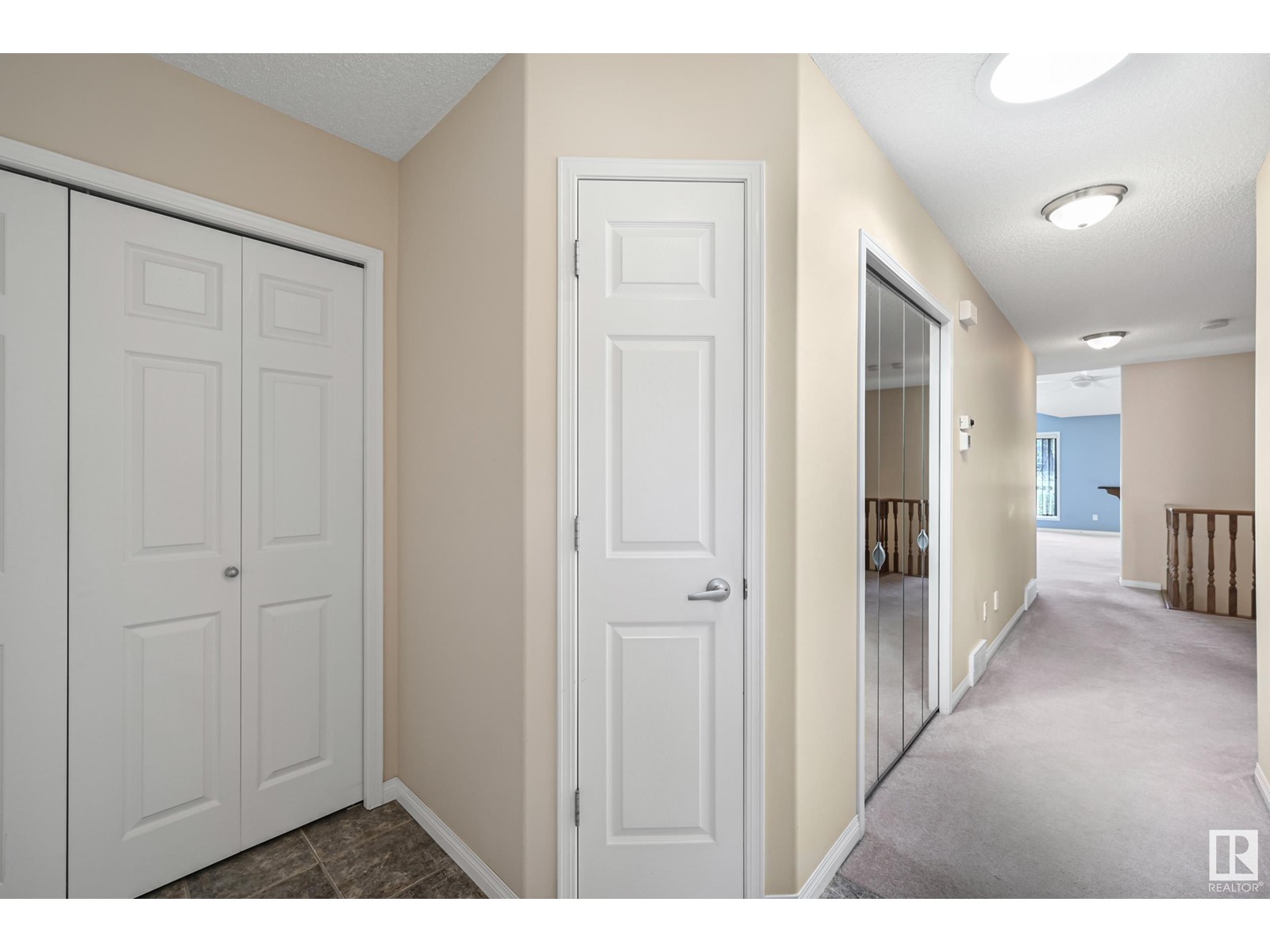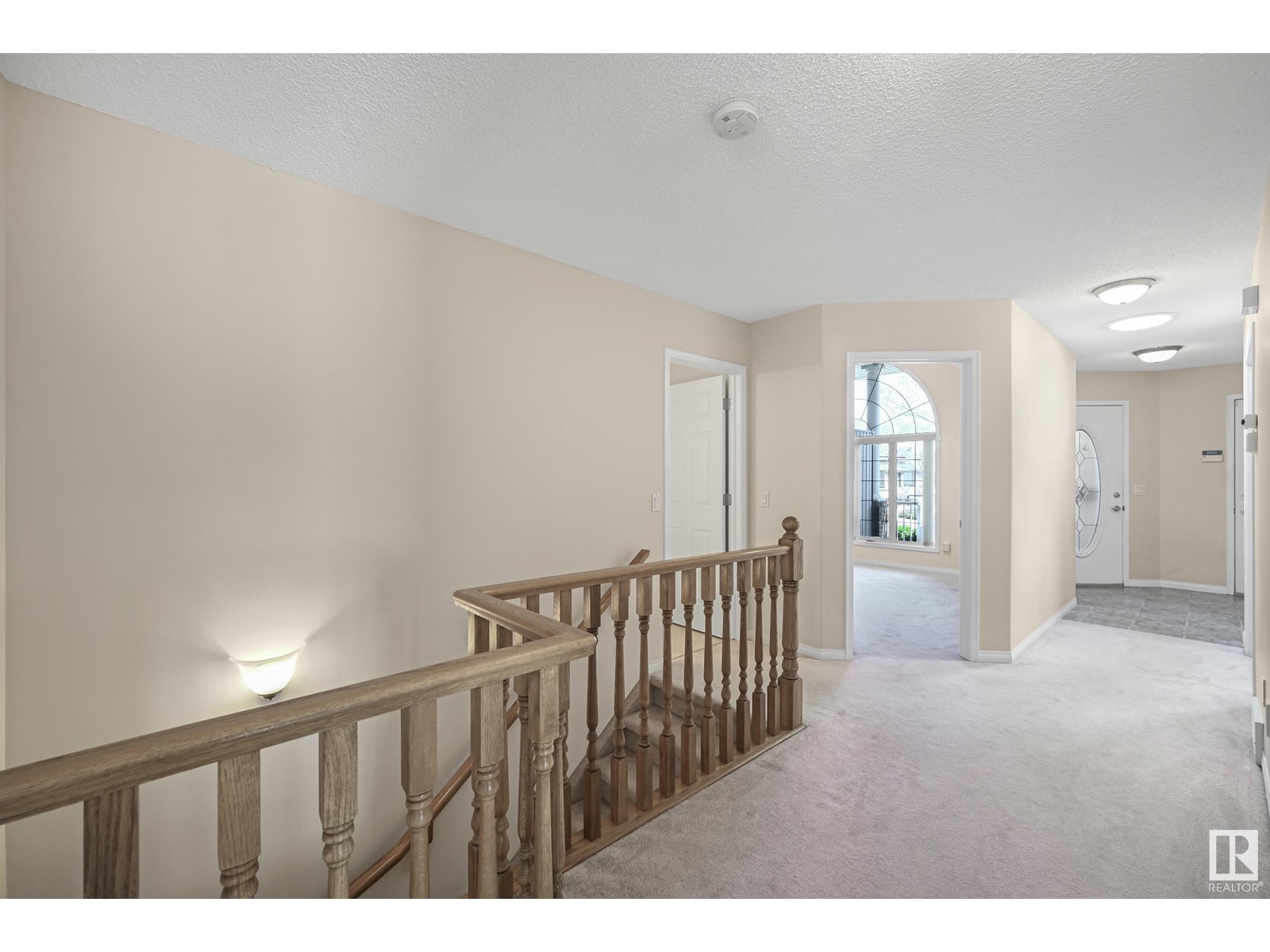#21 10848 8 Av Sw Edmonton, Alberta T6W 1G5
$489,900Maintenance, Exterior Maintenance, Landscaping, Other, See Remarks
$414.17 Monthly
Maintenance, Exterior Maintenance, Landscaping, Other, See Remarks
$414.17 MonthlySo much to appreciate in this adult community bungalow that backs green space and has been lovingly cared for & maintained by the originals owners. The main living area is open concept, elevated by the vaulted ceilings and ample windows creating a bright and airy feel. The kitchen offers a corner pantry, island with raised eating bar and newer stove. There is a cozy gas fireplace and access to the large back patio. The primary bedroom features a full ensuite complete with jetted tub. A flex room at the front of the home could be used as a den, bedroom etc. as it has a closet & door & also features a vaulted ceiling. Another full bathroom and main floor laundry complete this level. The basement is mostly finished & offers a family room, bedroom, another full bathroom & large storage area. Furnace & sump pump both replaced in 2020, the hot water tank gets regular servicing. A double attached garage & CENTRAL A/C complete this home. Close to services, amenities, transit & just steps to walking trail access! (id:58356)
Property Details
| MLS® Number | E4434127 |
| Property Type | Single Family |
| Neigbourhood | Richford |
| Amenities Near By | Airport, Park, Playground, Public Transit, Shopping |
| Features | No Animal Home, No Smoking Home |
| Parking Space Total | 4 |
| Structure | Deck |
Building
| Bathroom Total | 3 |
| Bedrooms Total | 3 |
| Appliances | Dishwasher, Dryer, Freezer, Garage Door Opener Remote(s), Garage Door Opener, Hood Fan, Refrigerator, Stove, Central Vacuum, Washer, Window Coverings |
| Architectural Style | Bungalow |
| Basement Development | Partially Finished |
| Basement Type | Full (partially Finished) |
| Ceiling Type | Vaulted |
| Constructed Date | 2001 |
| Construction Style Attachment | Semi-detached |
| Cooling Type | Central Air Conditioning |
| Fireplace Fuel | Gas |
| Fireplace Present | Yes |
| Fireplace Type | Unknown |
| Heating Type | Forced Air |
| Stories Total | 1 |
| Size Interior | 1400 Sqft |
| Type | Duplex |
Parking
| Attached Garage |
Land
| Acreage | No |
| Land Amenities | Airport, Park, Playground, Public Transit, Shopping |
| Size Irregular | 407.2 |
| Size Total | 407.2 M2 |
| Size Total Text | 407.2 M2 |
Rooms
| Level | Type | Length | Width | Dimensions |
|---|---|---|---|---|
| Lower Level | Family Room | 7 m | 4.3 m | 7 m x 4.3 m |
| Lower Level | Bedroom 3 | 3.5 m | 3.48 m | 3.5 m x 3.48 m |
| Main Level | Living Room | 5.88 m | 4.51 m | 5.88 m x 4.51 m |
| Main Level | Dining Room | 3.41 m | 2.48 m | 3.41 m x 2.48 m |
| Main Level | Kitchen | 3.84 m | 3.76 m | 3.84 m x 3.76 m |
| Upper Level | Primary Bedroom | 4.25 m | 3.86 m | 4.25 m x 3.86 m |
| Upper Level | Bedroom 2 | 3.13 m | 2.97 m | 3.13 m x 2.97 m |

































