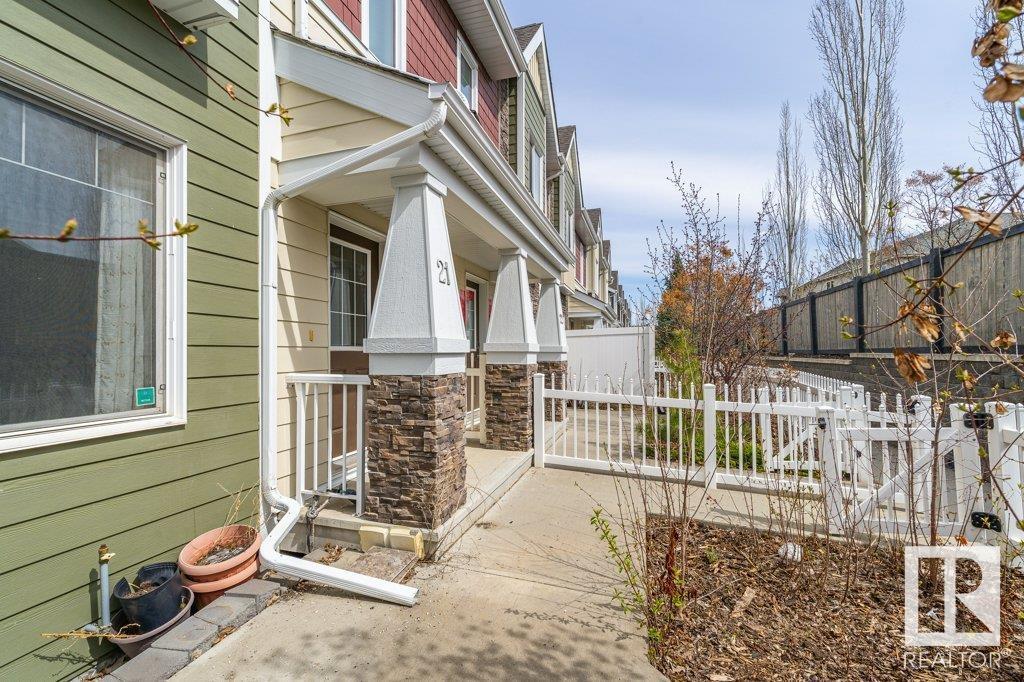#21 2003 Rabbit Hill Rd Nw Edmonton, Alberta T6R 0R7
$399,000Maintenance, Exterior Maintenance, Insurance, Landscaping, Property Management
$262.07 Monthly
Maintenance, Exterior Maintenance, Insurance, Landscaping, Property Management
$262.07 MonthlyWelcome to this beautifully designed 3-bedroom, 2.5-bathroom townhouse in the highly sought-after community of Magrath Heights. Ideally located just minutes from Whitemud Drive for a quick commute and steps away from scenic River Valley trails and a popular off-leash dog park.Step inside to a bright, open-concept main floor with soaring 9-foot ceilings, hardwood flooring, a sleek modern kitchen featuring granite countertops, a walk-in pantry, and stainless steel appliances. The inviting living area is perfect for both everyday comfort and entertaining guests.Upstairs, retreat to the spacious primary suite with a private ensuite, while two additional bedrooms offer flexibility for family, guests, or a dedicated home office.With ample storage, attached parking, and thoughtful design throughout, this home blends style, comfort, and convenience. Enjoy the best of nature and urban living with nearby parks, trails, schools, and shopping just minutes away! (id:58356)
Open House
This property has open houses!
2:00 pm
Ends at:4:00 pm
Property Details
| MLS® Number | E4433621 |
| Property Type | Single Family |
| Neigbourhood | Magrath Heights |
| Amenities Near By | Playground, Public Transit, Schools, Shopping |
| Structure | Patio(s) |
Building
| Bathroom Total | 3 |
| Bedrooms Total | 3 |
| Appliances | Dishwasher, Dryer, Garage Door Opener Remote(s), Garage Door Opener, Hood Fan, Stove, Washer |
| Basement Development | Finished |
| Basement Type | Full (finished) |
| Constructed Date | 2014 |
| Construction Style Attachment | Attached |
| Fire Protection | Smoke Detectors |
| Half Bath Total | 1 |
| Heating Type | Forced Air |
| Stories Total | 2 |
| Size Interior | 1500 Sqft |
| Type | Row / Townhouse |
Parking
| Attached Garage |
Land
| Acreage | No |
| Fence Type | Fence |
| Land Amenities | Playground, Public Transit, Schools, Shopping |
| Size Irregular | 203.16 |
| Size Total | 203.16 M2 |
| Size Total Text | 203.16 M2 |
Rooms
| Level | Type | Length | Width | Dimensions |
|---|---|---|---|---|
| Main Level | Living Room | 3.28 m | 4.03 m | 3.28 m x 4.03 m |
| Main Level | Dining Room | 2.46 m | 4.04 m | 2.46 m x 4.04 m |
| Main Level | Kitchen | 3.28 m | 4.03 m | 3.28 m x 4.03 m |
| Upper Level | Primary Bedroom | 4.18 m | 3.65 m | 4.18 m x 3.65 m |
| Upper Level | Bedroom 2 | 2.7 m | 4.45 m | 2.7 m x 4.45 m |
| Upper Level | Bedroom 3 | 2.94 m | 3.31 m | 2.94 m x 3.31 m |





































