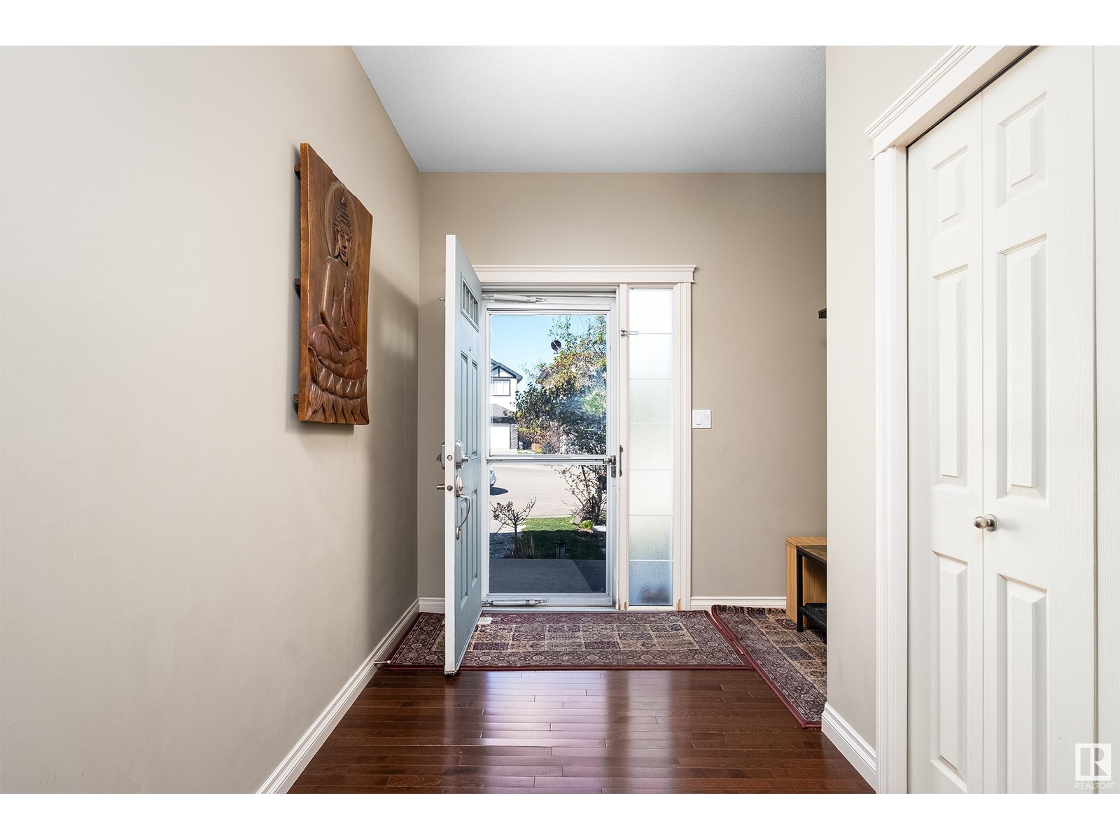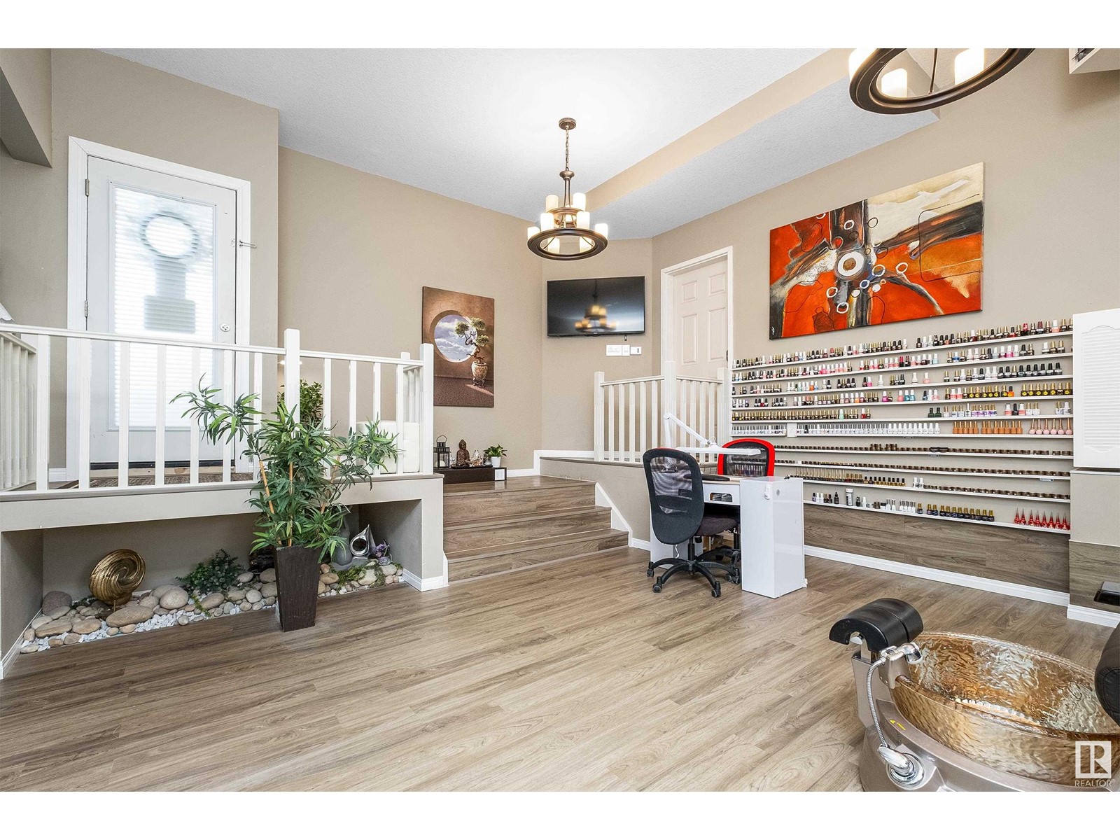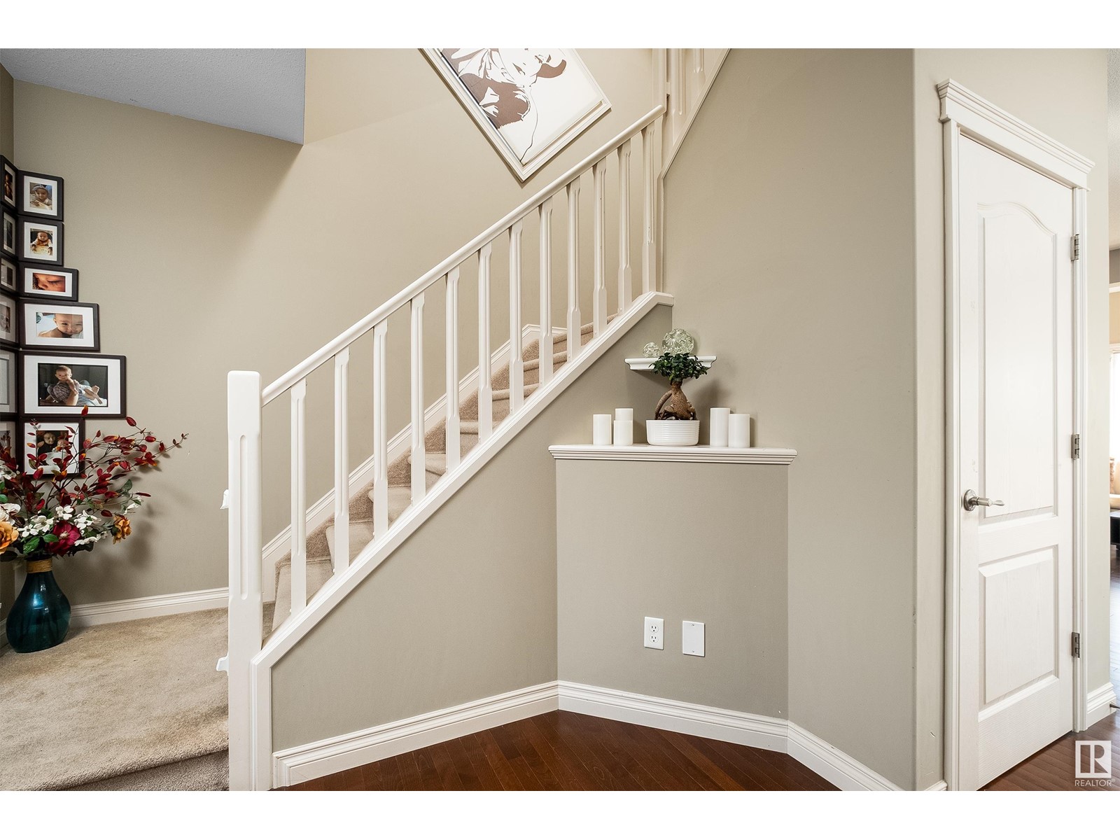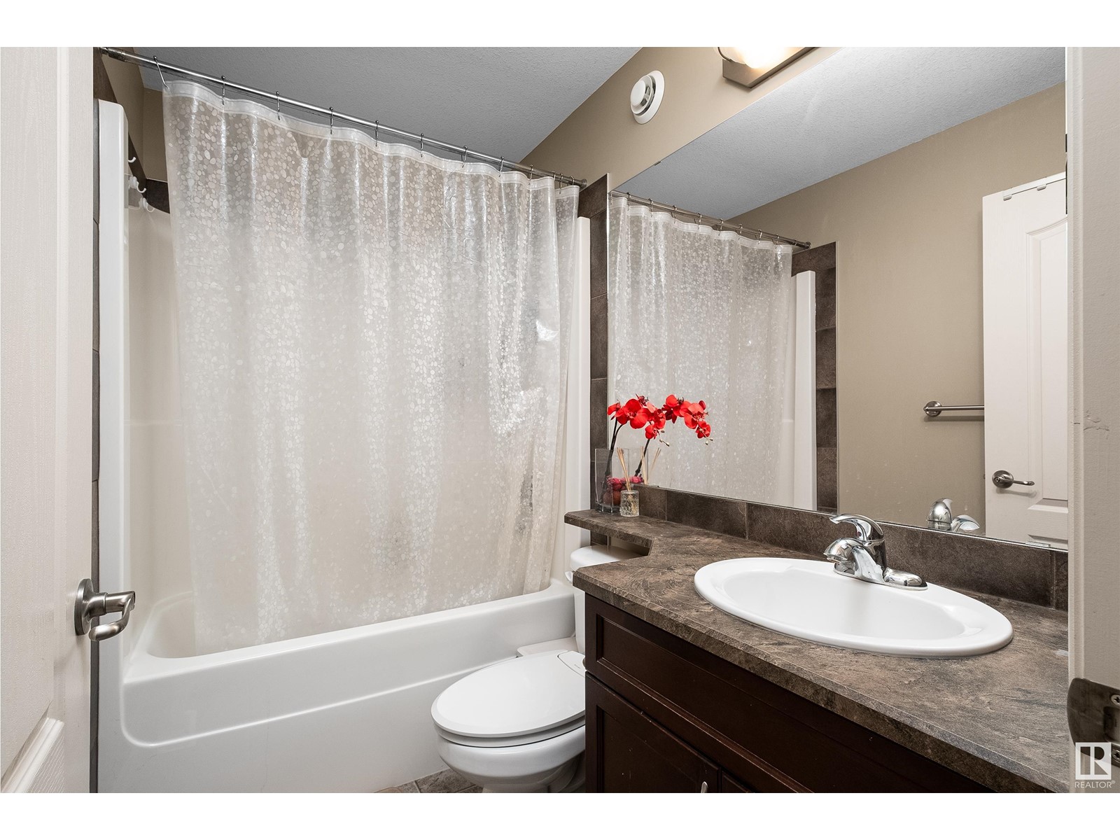3 Bedroom
3 Bathroom
2100 Sqft
Fireplace
Forced Air
$549,900
Nestled in a quiet cul de sac in the family friendly community of Spruce Village, this 3 bed 2.5 bath home is ready for a new family to call it home. This Centrex built home has received numerous upgrades over the years incl. kitchen appliances, central A/C & hot water tank, insulated garage door and features an open and airy open concept design with an abundance of windows, granite counters in the kitchen, built in speaker in the generous bonus room, top floor laundry w/ a euro washer/dryer combo, spacious primary with walk-in closet and ensuite with a corned jetted tub. What sets this home apart is the meticulously kept backyard with care and attention to gardening with the plethora of trees, flowers and the like. The garage is also set up perfectly for someone looking to work from home which could also be turned back to a normal garage if desired. All of this and more only steps away from Jubilee Park, numerous walking trails, schools, playgrounds and some of Spruce Grove's Major amenities. (id:58356)
Property Details
|
MLS® Number
|
E4435481 |
|
Property Type
|
Single Family |
|
Neigbourhood
|
Spruce Village |
|
Amenities Near By
|
Golf Course, Playground, Public Transit, Schools, Shopping |
|
Features
|
Cul-de-sac, No Back Lane |
|
Parking Space Total
|
4 |
|
Structure
|
Deck |
Building
|
Bathroom Total
|
3 |
|
Bedrooms Total
|
3 |
|
Amenities
|
Ceiling - 9ft, Vinyl Windows |
|
Appliances
|
Dishwasher, Dryer, Garage Door Opener Remote(s), Garage Door Opener, Hood Fan, Refrigerator, Storage Shed, Stove, Washer, Window Coverings |
|
Basement Development
|
Unfinished |
|
Basement Type
|
Full (unfinished) |
|
Constructed Date
|
2008 |
|
Construction Style Attachment
|
Detached |
|
Fire Protection
|
Smoke Detectors |
|
Fireplace Fuel
|
Gas |
|
Fireplace Present
|
Yes |
|
Fireplace Type
|
Unknown |
|
Half Bath Total
|
1 |
|
Heating Type
|
Forced Air |
|
Stories Total
|
2 |
|
Size Interior
|
2100 Sqft |
|
Type
|
House |
Parking
Land
|
Acreage
|
No |
|
Fence Type
|
Fence |
|
Land Amenities
|
Golf Course, Playground, Public Transit, Schools, Shopping |
|
Size Irregular
|
483.56 |
|
Size Total
|
483.56 M2 |
|
Size Total Text
|
483.56 M2 |
Rooms
| Level |
Type |
Length |
Width |
Dimensions |
|
Main Level |
Living Room |
4.4 m |
5.75 m |
4.4 m x 5.75 m |
|
Main Level |
Dining Room |
2.56 m |
3.8 m |
2.56 m x 3.8 m |
|
Main Level |
Kitchen |
4.49 m |
2.51 m |
4.49 m x 2.51 m |
|
Upper Level |
Primary Bedroom |
3.91 m |
4.24 m |
3.91 m x 4.24 m |
|
Upper Level |
Bedroom 2 |
2.91 m |
3.03 m |
2.91 m x 3.03 m |
|
Upper Level |
Bedroom 3 |
2.86 m |
3.01 m |
2.86 m x 3.01 m |
|
Upper Level |
Bonus Room |
4.16 m |
5.41 m |
4.16 m x 5.41 m |
|
Upper Level |
Laundry Room |
1.78 m |
2.71 m |
1.78 m x 2.71 m |



































































