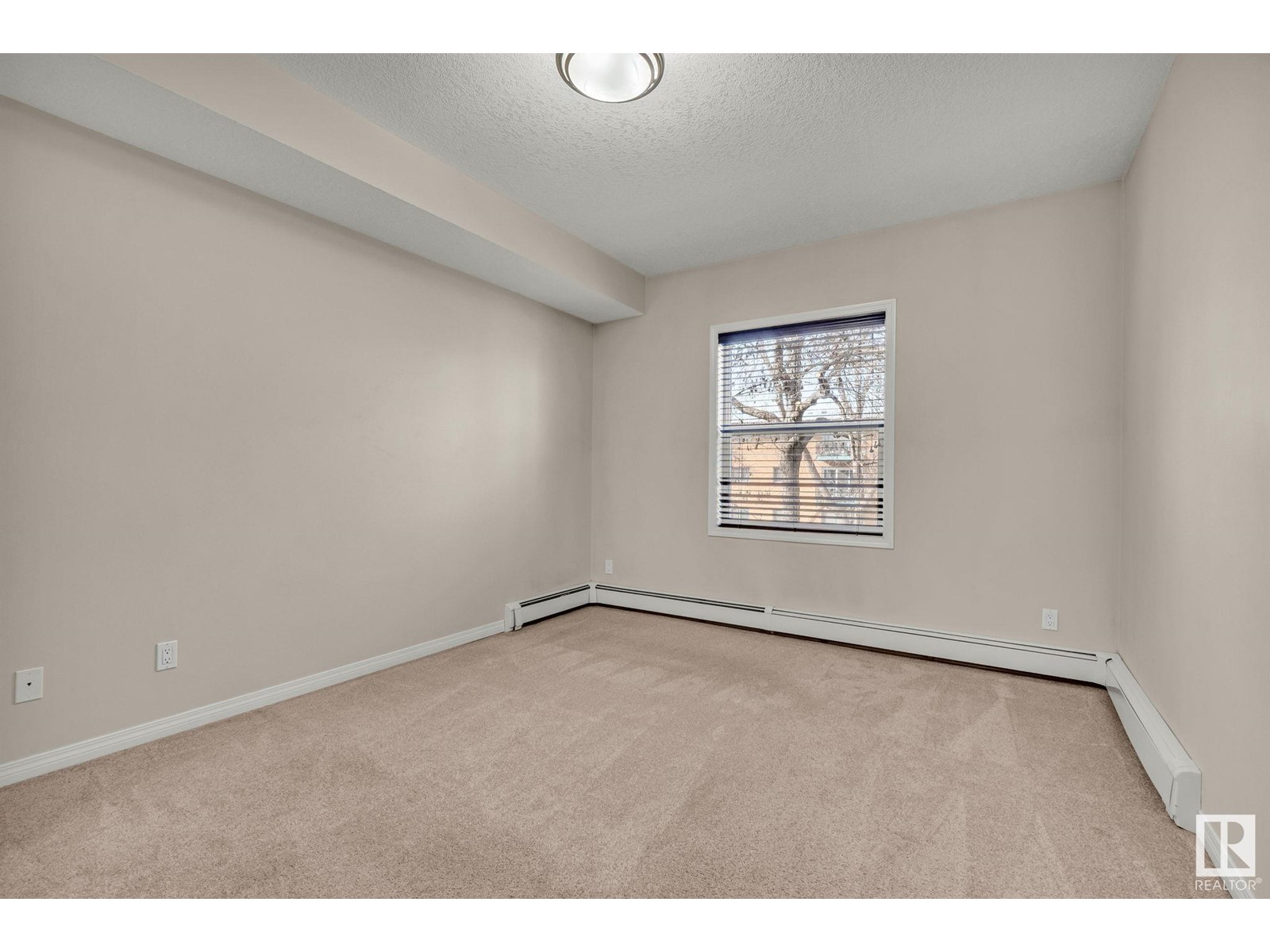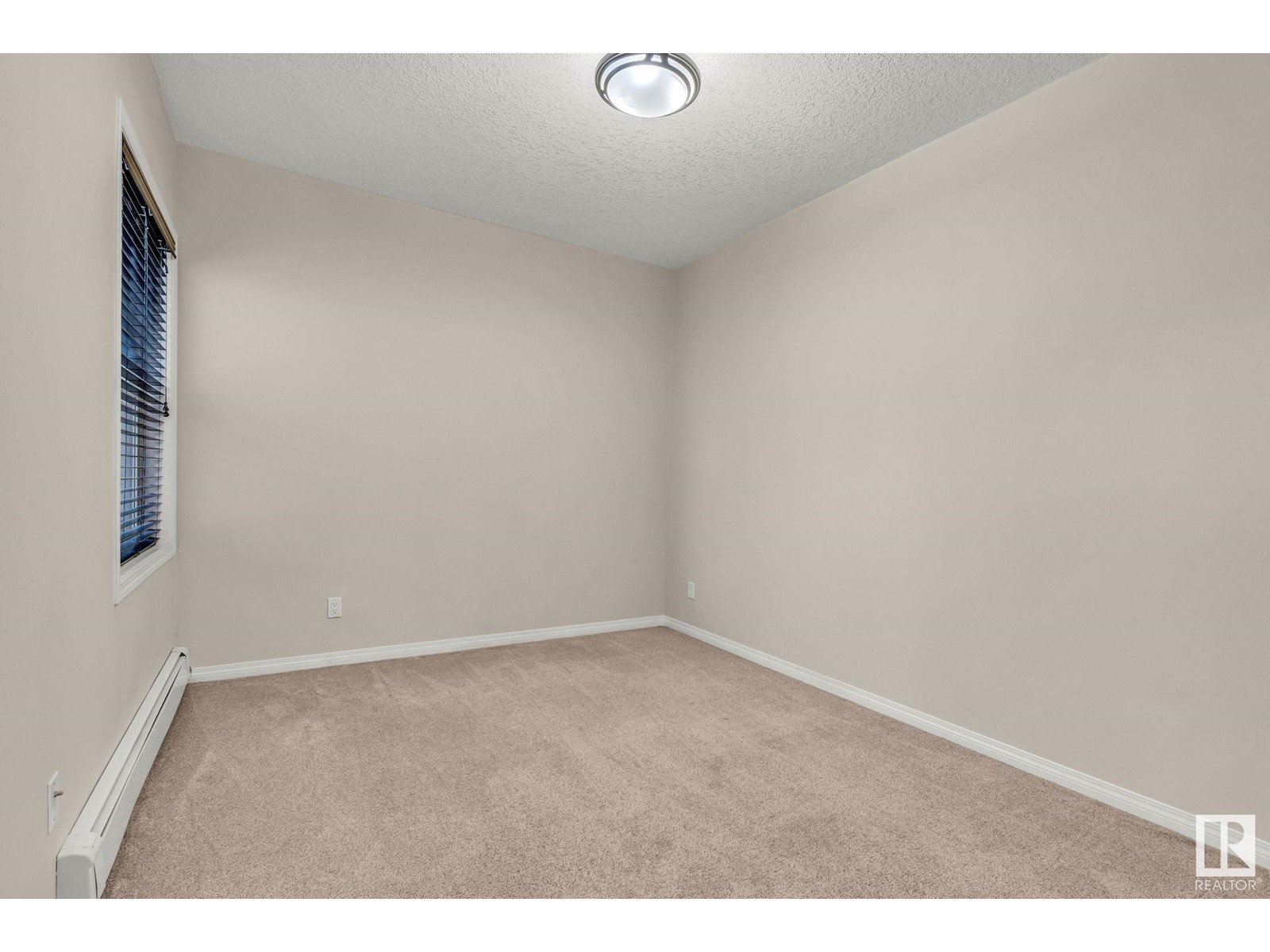#210 9927 79 Av Nw Nw Edmonton, Alberta T6E 1R3
$310,000Maintenance, Caretaker, Exterior Maintenance, Heat, Insurance, Common Area Maintenance, Landscaping, Property Management, Other, See Remarks, Water
$595 Monthly
Maintenance, Caretaker, Exterior Maintenance, Heat, Insurance, Common Area Maintenance, Landscaping, Property Management, Other, See Remarks, Water
$595 MonthlyNewer and Trendy Solstice Off Whyte condo in Ritchie offers a luxurious suite on the 2nd floor. This open concept plan is great for entertaining! The living room has large bay windows & lots of filtered natural light. The kitchen island seats 4. Interior colours are classic neutral and in pristine condition. Hunter Douglas blinds are included. The large laundry room has ample storage space and a hanging rack. Mature flowering trees outside provide privacy and natural beauty. The south facing patio doors lead to a large balcony area (good depth), complete with gas line for BBQ and lots of space for relaxing and enjoying the weather. Close to all amenities, restaurants/coffee shops, University of Alberta, Old Strathcona Farmer's Market, shopping and entertainment. Pets subject to board approval. This 2 bed/ 2 bath (1,036.57 Sq Ft) unit includes 2 titled parking stalls (#45, #57) and 1 titled storage cage adjoining stall #57. Heated, secured basement parkade. (id:58356)
Property Details
| MLS® Number | E4429611 |
| Property Type | Single Family |
| Neigbourhood | Ritchie |
| Amenities Near By | Public Transit, Schools, Shopping |
| Features | Flat Site, No Back Lane, Closet Organizers, No Smoking Home, Level |
| Structure | Deck |
Building
| Bathroom Total | 2 |
| Bedrooms Total | 2 |
| Amenities | Ceiling - 9ft, Vinyl Windows |
| Appliances | Dishwasher, Dryer, Intercom, Microwave Range Hood Combo, Refrigerator, Stove, Washer, Window Coverings |
| Basement Development | Other, See Remarks |
| Basement Type | See Remarks (other, See Remarks) |
| Ceiling Type | Vaulted |
| Constructed Date | 2007 |
| Fire Protection | Smoke Detectors, Sprinkler System-fire |
| Heating Type | Baseboard Heaters |
| Size Interior | 1000 Sqft |
| Type | Apartment |
Parking
| Heated Garage | |
| Parkade | |
| Underground |
Land
| Acreage | No |
| Land Amenities | Public Transit, Schools, Shopping |
Rooms
| Level | Type | Length | Width | Dimensions |
|---|---|---|---|---|
| Main Level | Living Room | Measurements not available | ||
| Main Level | Primary Bedroom | Measurements not available | ||
| Main Level | Bedroom 2 | Measurements not available |












































