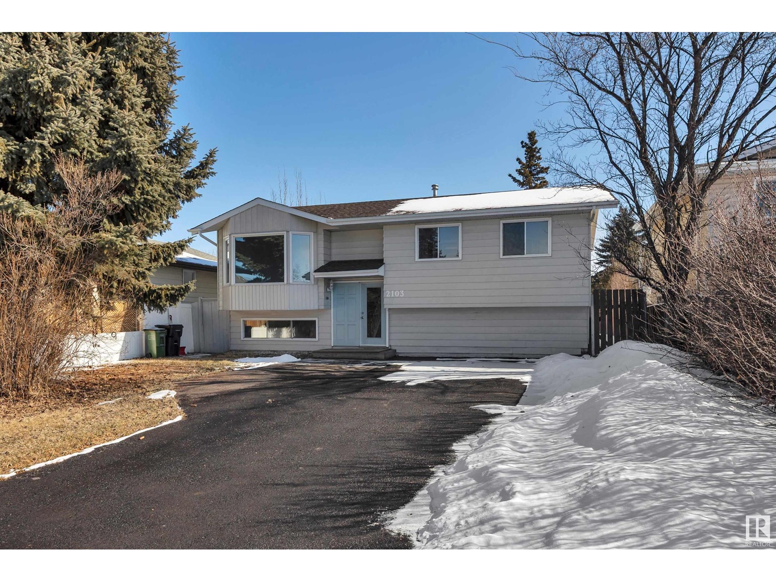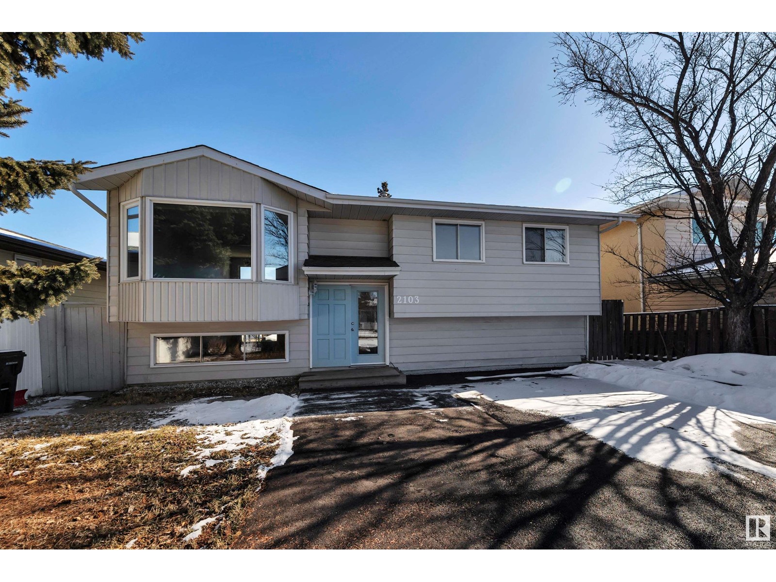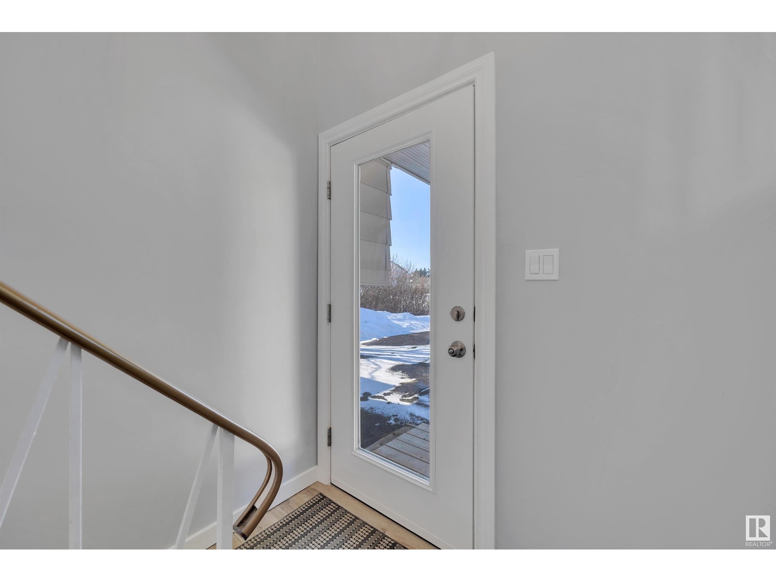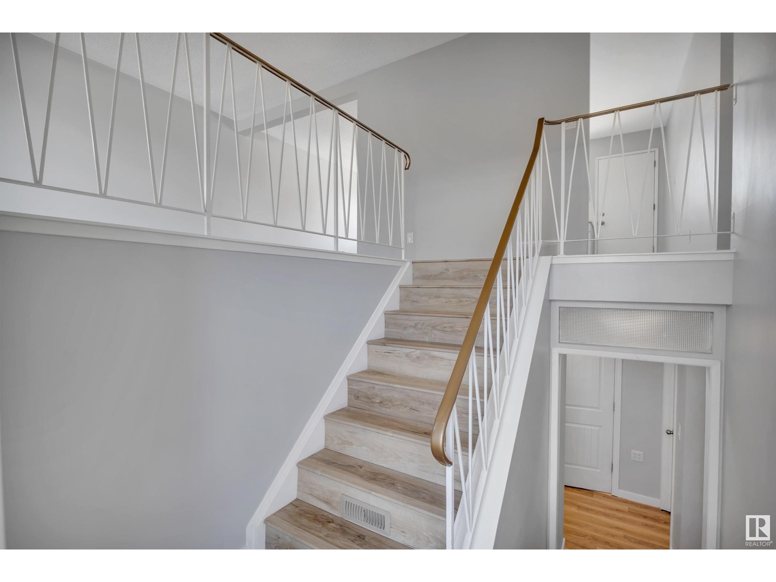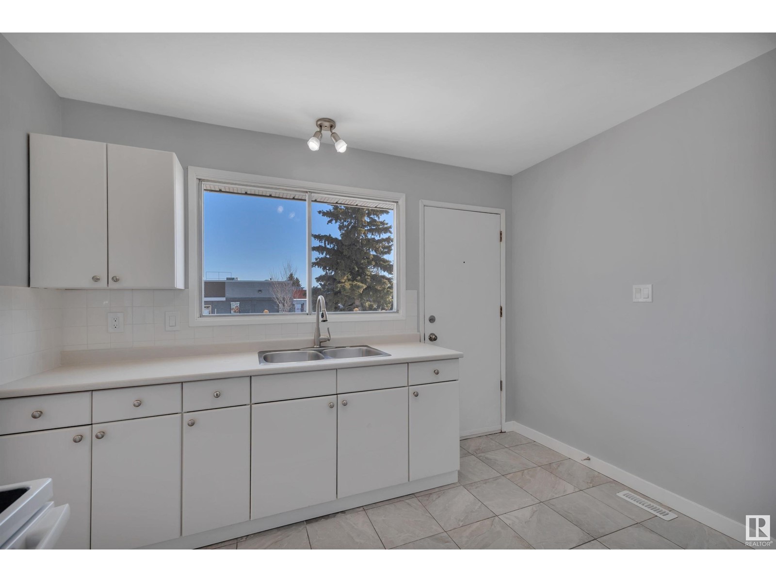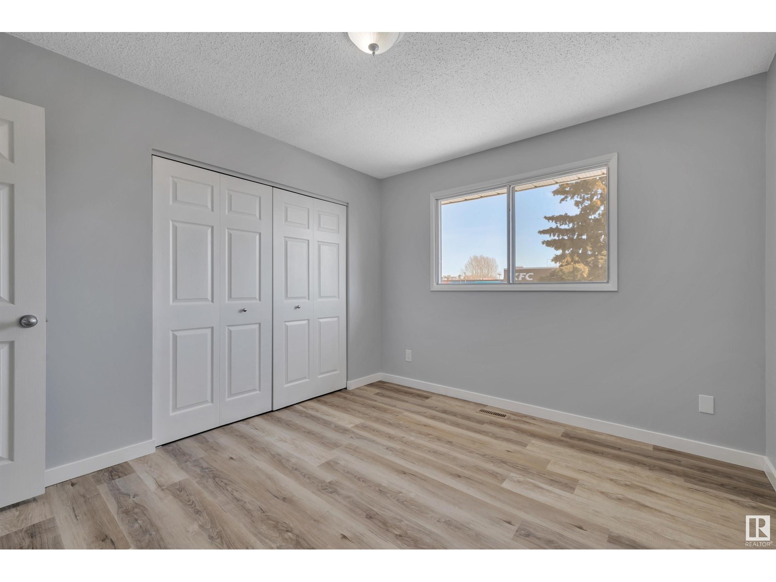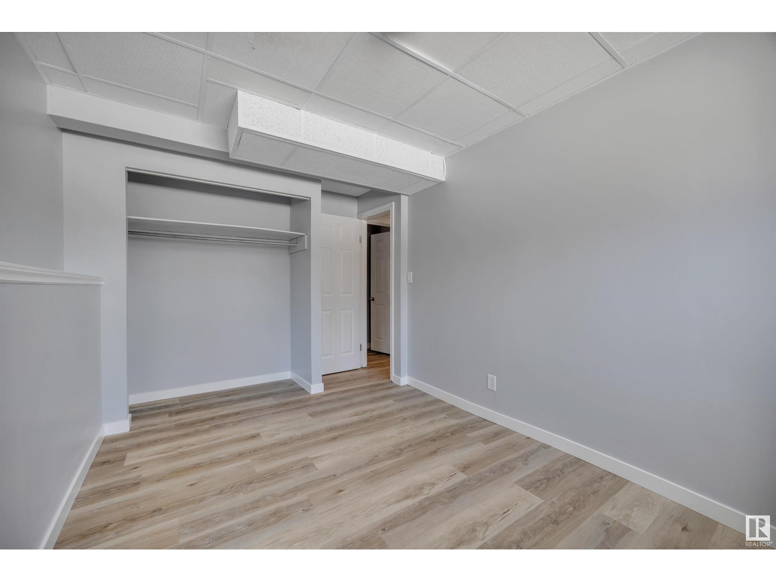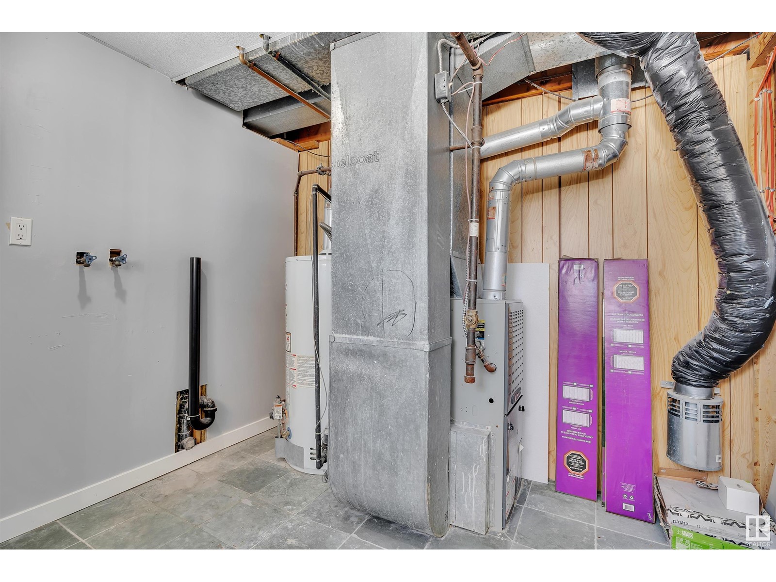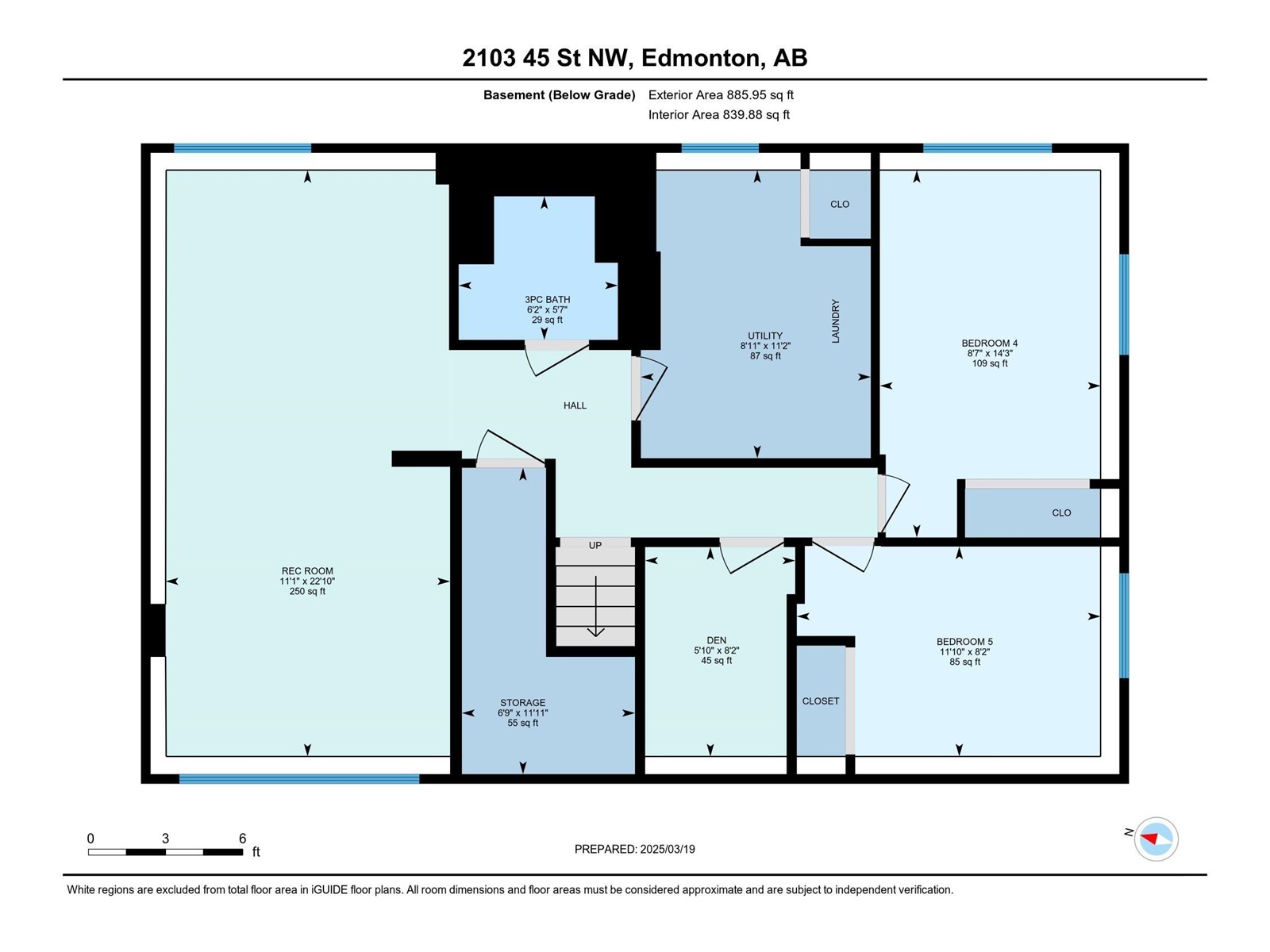4 Bedroom
2 Bathroom
1000 Sqft
Bi-Level
Forced Air
$423,500
Big family house, 3+2 bedrooms. Millwoods area. 1- 4 pieces bathroom in Main floor & 1- 3 pieces bathroom in the basement. Big living room and dining room, full of natural light. New vinyl flooring through out, good size Dining and Living room, kitchen connected to the replaced new wood deck. Basement completely finished with 2 bedrooms 1 -3 piece new bathroom, a den, a big family room, big laundry room, Vinyl flooring through the basement. Newly Paint. Built in 1979. A sunny large backyard, ready for the children to play and enjoy. (id:58356)
Property Details
|
MLS® Number
|
E4426999 |
|
Property Type
|
Single Family |
|
Neigbourhood
|
Pollard Meadows |
|
Amenities Near By
|
Schools, Shopping |
|
Features
|
Flat Site, No Animal Home, No Smoking Home |
|
Parking Space Total
|
4 |
|
Structure
|
Deck |
Building
|
Bathroom Total
|
2 |
|
Bedrooms Total
|
4 |
|
Appliances
|
Refrigerator, Stove |
|
Architectural Style
|
Bi-level |
|
Basement Development
|
Finished |
|
Basement Type
|
Full (finished) |
|
Constructed Date
|
1979 |
|
Construction Style Attachment
|
Detached |
|
Fire Protection
|
Smoke Detectors |
|
Heating Type
|
Forced Air |
|
Size Interior
|
1000 Sqft |
|
Type
|
House |
Parking
Land
|
Acreage
|
No |
|
Fence Type
|
Fence |
|
Land Amenities
|
Schools, Shopping |
|
Size Irregular
|
548.32 |
|
Size Total
|
548.32 M2 |
|
Size Total Text
|
548.32 M2 |
Rooms
| Level |
Type |
Length |
Width |
Dimensions |
|
Basement |
Family Room |
6.95 m |
3.37 m |
6.95 m x 3.37 m |
|
Basement |
Den |
2.48 m |
1.78 m |
2.48 m x 1.78 m |
|
Basement |
Bedroom 4 |
4.36 m |
2062 m |
4.36 m x 2062 m |
|
Basement |
Laundry Room |
2.49 m |
3.6 m |
2.49 m x 3.6 m |
|
Main Level |
Living Room |
4.83 m |
3.65 m |
4.83 m x 3.65 m |
|
Main Level |
Dining Room |
3.77 m |
2.48 m |
3.77 m x 2.48 m |
|
Main Level |
Kitchen |
3.77 m |
3.4 m |
3.77 m x 3.4 m |
|
Main Level |
Primary Bedroom |
3.64 m |
3.16 m |
3.64 m x 3.16 m |
|
Main Level |
Bedroom 2 |
3.19 m |
2.43 m |
3.19 m x 2.43 m |
|
Main Level |
Bedroom 3 |
3.19 m |
2.43 m |
3.19 m x 2.43 m |
