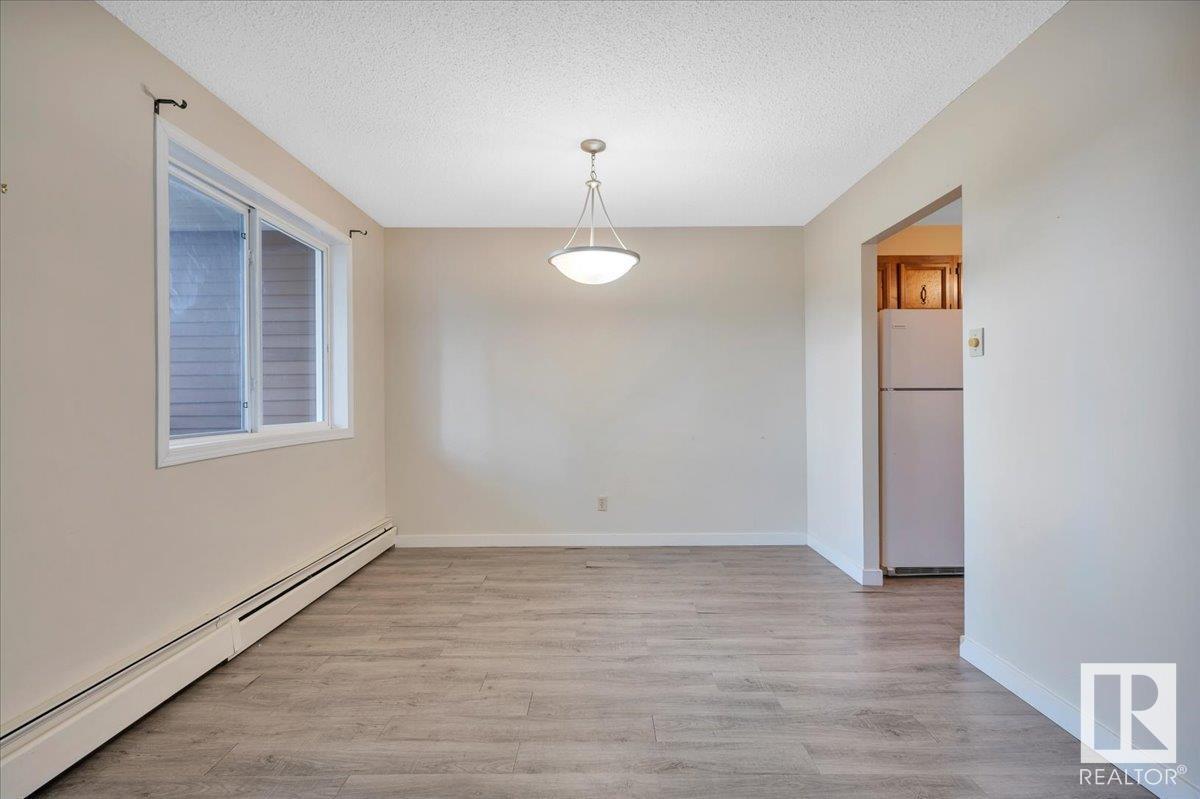#211 5520 Riverbend Rd Nw Edmonton, Alberta T6H 5G9
$135,300Maintenance, Electricity, Exterior Maintenance, Heat, Other, See Remarks, Common Area Maintenance, Landscaping, Property Management, Water
$797 Monthly
Maintenance, Electricity, Exterior Maintenance, Heat, Other, See Remarks, Common Area Maintenance, Landscaping, Property Management, Water
$797 MonthlyWelcome to ESSEX HOUSE located in Brander Gardens, a beautiful community near the river valley & wilderness trails, Fort Edmonton Park & Nature Centre with easy access to Whitemud Freeway. This adult (18+) pet free building overlooks a huge green space of school playing fields, tennis courts & community garden & is steps from the local shopping centre with medical & dental offices, a pharmacy & several shops. Good bus service to the U of A or just cycle there. This spacious two bedroom unit has a large living/dining room with patio doors opening onto a huge balcony & kitchen with walk-in pantry. The primary bedroom has a 3 pce ensuite & there is a 4 pce guest bathroom. This well maintained building has a swimming pool, hot tub, exercise room, social room & roof top deck. The condo fees INCLUDE ELECTRICITY, HEAT, WATER, SEWER, GARBAGE, INTERNET, FREE LAUNDRY & THE USE OF THE AMAZING SALT WATER INDOOR POOL & HOT TUB. A perfect home for university students or retirees. (id:58356)
Property Details
| MLS® Number | E4434870 |
| Property Type | Single Family |
| Neigbourhood | Brander Gardens |
| Amenities Near By | Playground, Public Transit, Schools, Shopping |
| Features | Treed, Park/reserve, No Animal Home |
| Parking Space Total | 1 |
| Pool Type | Indoor Pool |
Building
| Bathroom Total | 2 |
| Bedrooms Total | 2 |
| Amenities | Vinyl Windows |
| Appliances | Dishwasher, Hood Fan, Refrigerator, Stove |
| Basement Type | None |
| Constructed Date | 1976 |
| Heating Type | Baseboard Heaters, Hot Water Radiator Heat |
| Size Interior | 1100 Sqft |
| Type | Apartment |
Parking
| Stall |
Land
| Acreage | No |
| Land Amenities | Playground, Public Transit, Schools, Shopping |
| Size Irregular | 160.87 |
| Size Total | 160.87 M2 |
| Size Total Text | 160.87 M2 |
Rooms
| Level | Type | Length | Width | Dimensions |
|---|---|---|---|---|
| Main Level | Living Room | 3.68 m | 5.63 m | 3.68 m x 5.63 m |
| Main Level | Dining Room | 2.8 m | 3.21 m | 2.8 m x 3.21 m |
| Main Level | Kitchen | 3.03 m | Measurements not available x 3.03 m | |
| Main Level | Primary Bedroom | 3.59 m | 4.11 m | 3.59 m x 4.11 m |
| Main Level | Bedroom 2 | 3.08 m | 4.78 m | 3.08 m x 4.78 m |























































