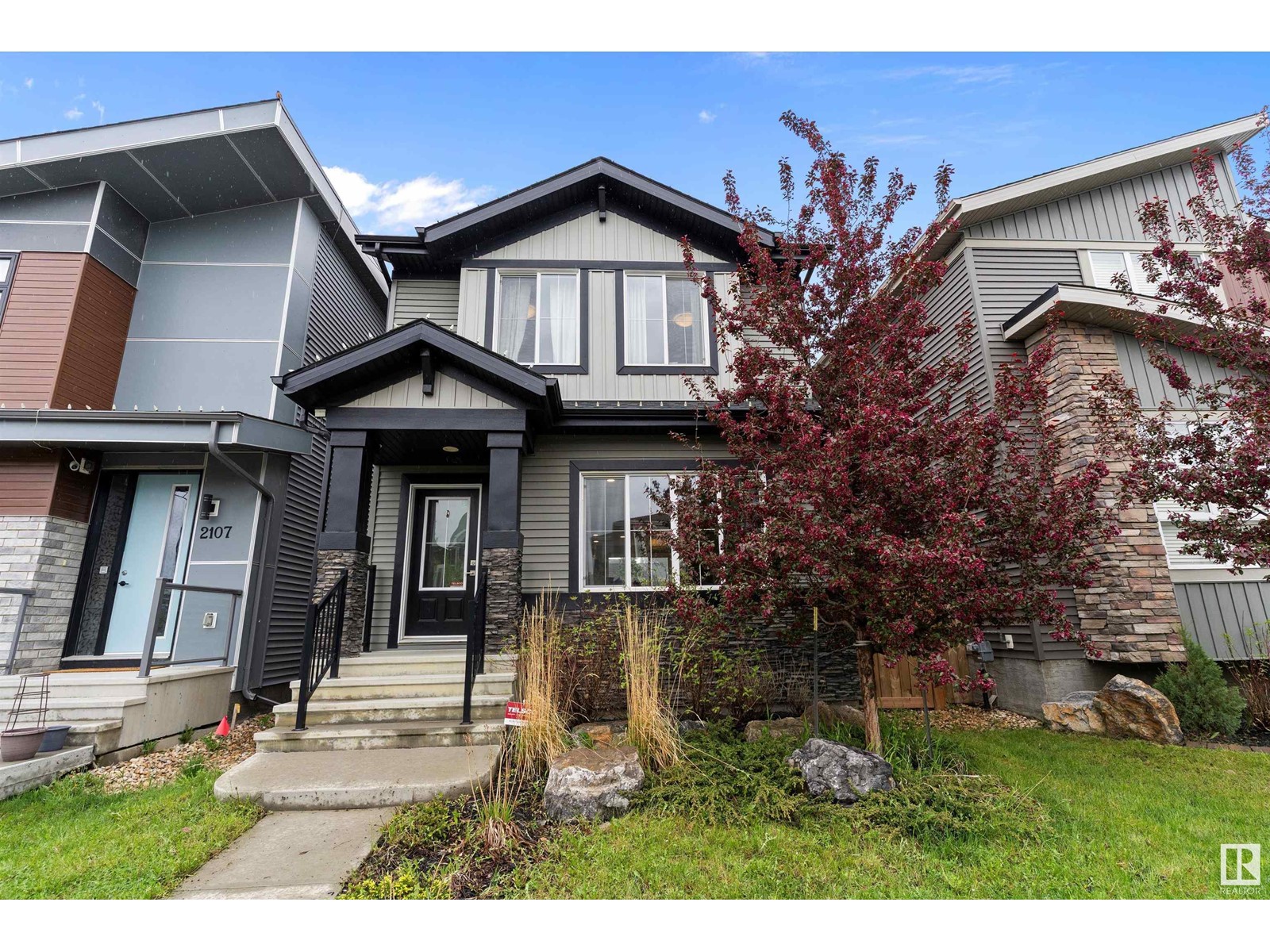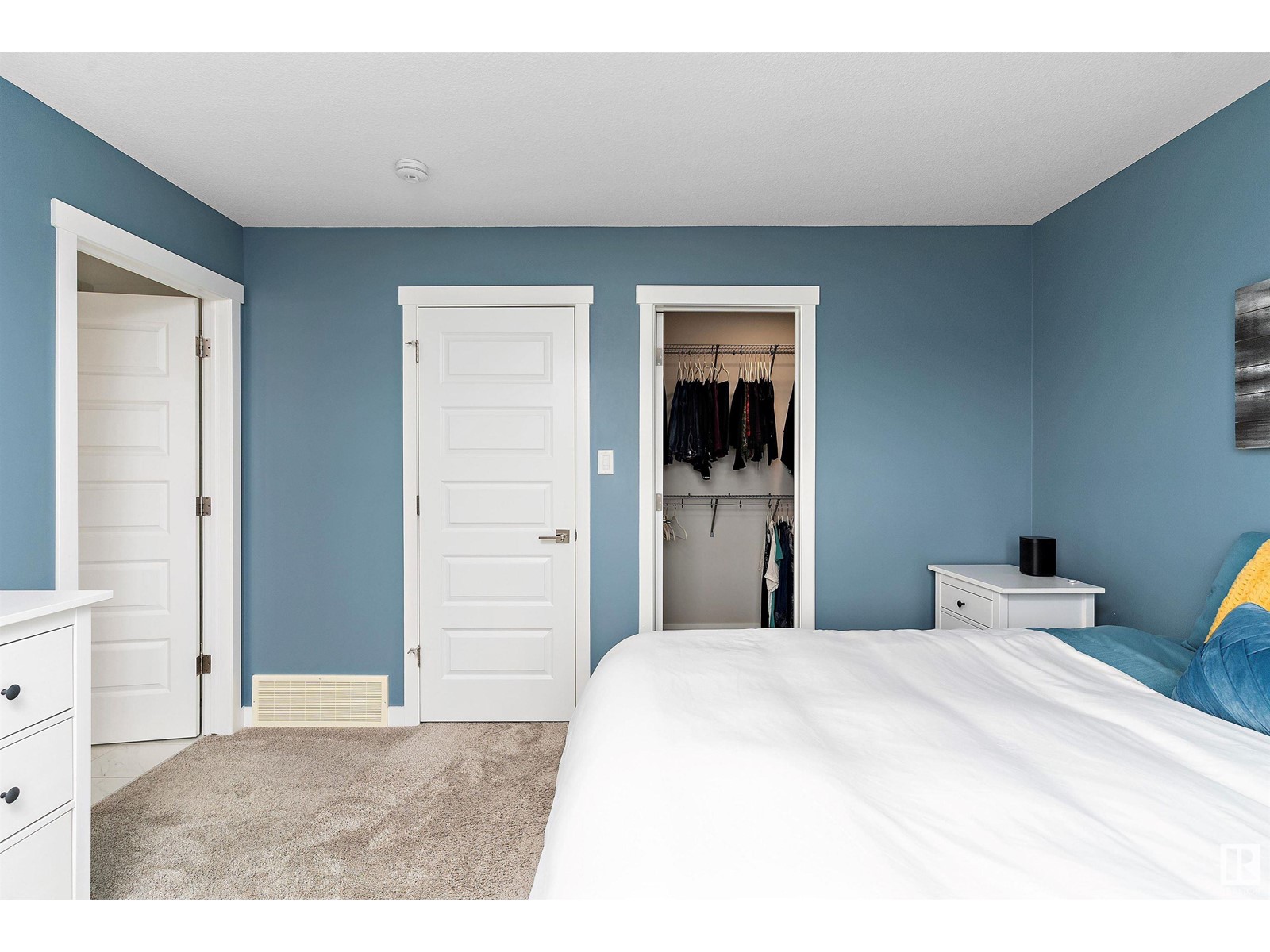3 Bedroom
3 Bathroom
1700 Sqft
Fireplace
Central Air Conditioning
Forced Air
$535,000
Welcome to this beautiful modern home in the desirable Glenridding Ravine community. Featuring 9’ ceilings and a bright open-concept layout, this air-conditioned property offers the perfect blend of modern style and everyday comfort. The heart of the home is the chef-inspired kitchen, featuring built-in stainless steel appliances, gas cooktop, quartz countertops, and an oversized island—ideal for entertaining and family gatherings. Upstairs, you’ll find 3 spacious bedrooms, a convenient laundry room, and a luxurious primary suite complete with a large walk-in closet and a 5-piece ensuite featuring dual sinks, a soaker tub, and a separate shower. Step outside to a fully landscaped and fenced backyard, perfect for relaxing or hosting guests. A spacious double detached garage adds convenience and extra storage. This move-in ready home checks all the boxes—luxury finishes, thoughtful design, and a prime location in a family-friendly neighborhood. (id:58356)
Property Details
|
MLS® Number
|
E4437974 |
|
Property Type
|
Single Family |
|
Neigbourhood
|
Glenridding Ravine |
|
Amenities Near By
|
Airport, Golf Course, Playground, Shopping |
|
Features
|
Flat Site, Lane, No Smoking Home |
|
Structure
|
Deck |
Building
|
Bathroom Total
|
3 |
|
Bedrooms Total
|
3 |
|
Amenities
|
Ceiling - 9ft |
|
Appliances
|
Dishwasher, Dryer, Garage Door Opener Remote(s), Garage Door Opener, Hood Fan, Oven - Built-in, Microwave, Refrigerator, Stove, Washer |
|
Basement Development
|
Unfinished |
|
Basement Type
|
Full (unfinished) |
|
Constructed Date
|
2018 |
|
Construction Style Attachment
|
Detached |
|
Cooling Type
|
Central Air Conditioning |
|
Fire Protection
|
Smoke Detectors |
|
Fireplace Fuel
|
Electric |
|
Fireplace Present
|
Yes |
|
Fireplace Type
|
Unknown |
|
Half Bath Total
|
1 |
|
Heating Type
|
Forced Air |
|
Stories Total
|
2 |
|
Size Interior
|
1700 Sqft |
|
Type
|
House |
Parking
Land
|
Acreage
|
No |
|
Fence Type
|
Fence |
|
Land Amenities
|
Airport, Golf Course, Playground, Shopping |
Rooms
| Level |
Type |
Length |
Width |
Dimensions |
|
Main Level |
Living Room |
4.14 m |
3.95 m |
4.14 m x 3.95 m |
|
Main Level |
Dining Room |
3.77 m |
3.05 m |
3.77 m x 3.05 m |
|
Main Level |
Kitchen |
4.85 m |
3.83 m |
4.85 m x 3.83 m |
|
Upper Level |
Primary Bedroom |
3.87 m |
3.4 m |
3.87 m x 3.4 m |
|
Upper Level |
Bedroom 2 |
4.42 m |
2.73 m |
4.42 m x 2.73 m |
|
Upper Level |
Bedroom 3 |
3.21 m |
2.93 m |
3.21 m x 2.93 m |
|
Upper Level |
Laundry Room |
|
|
Measurements not available |









































