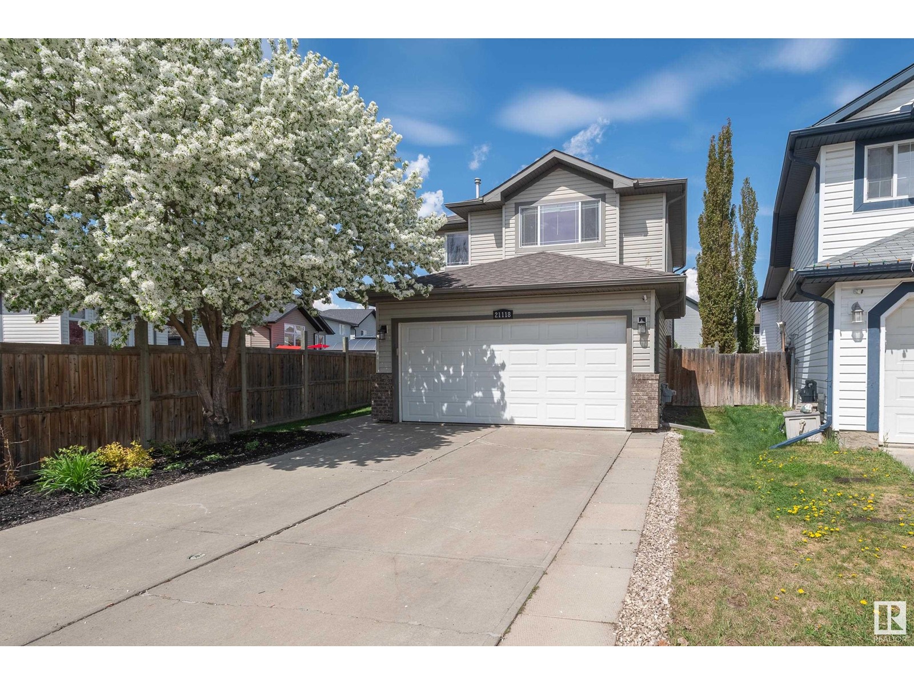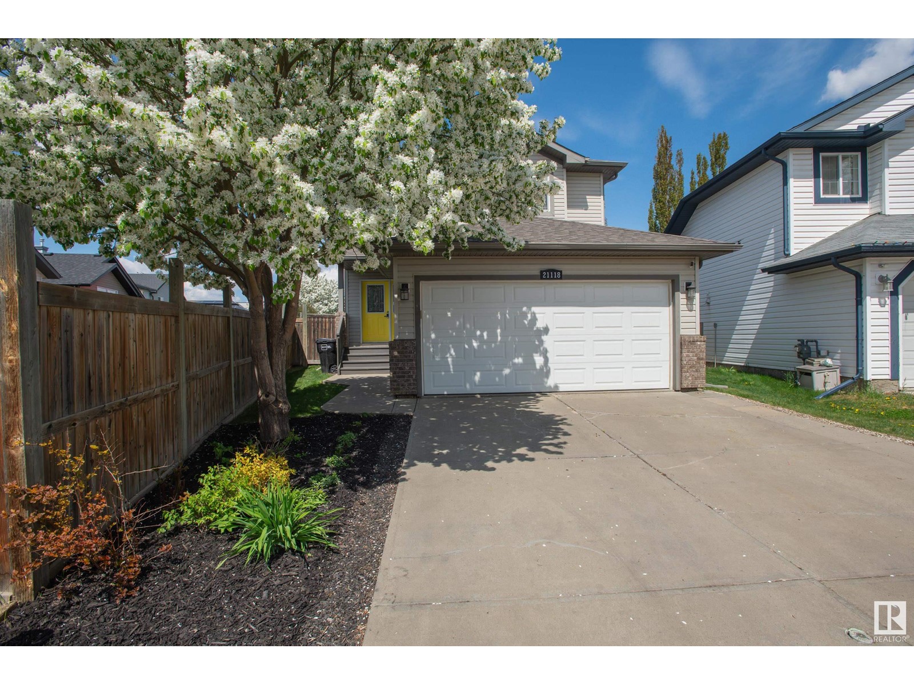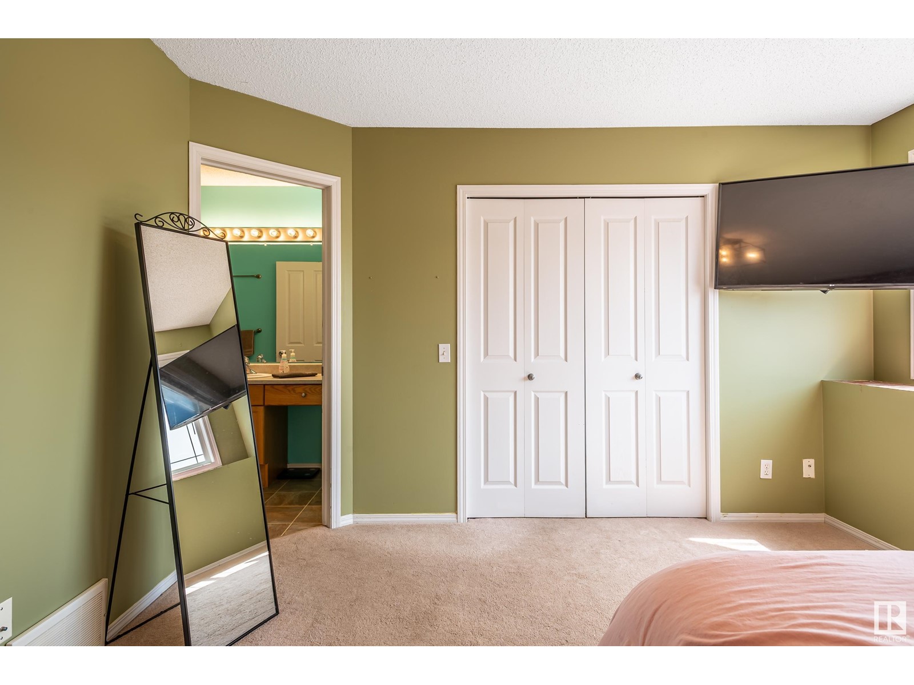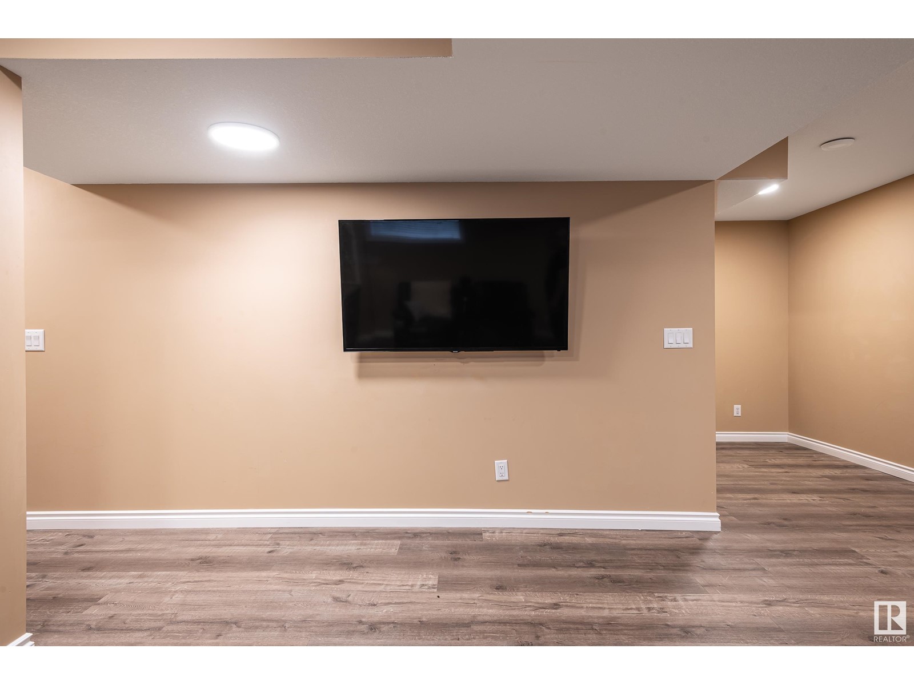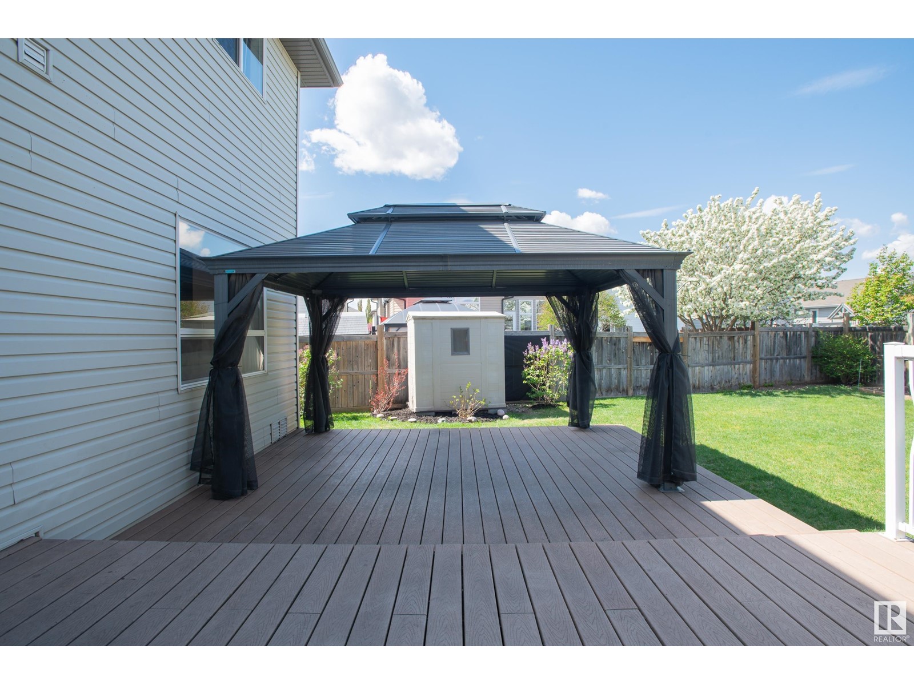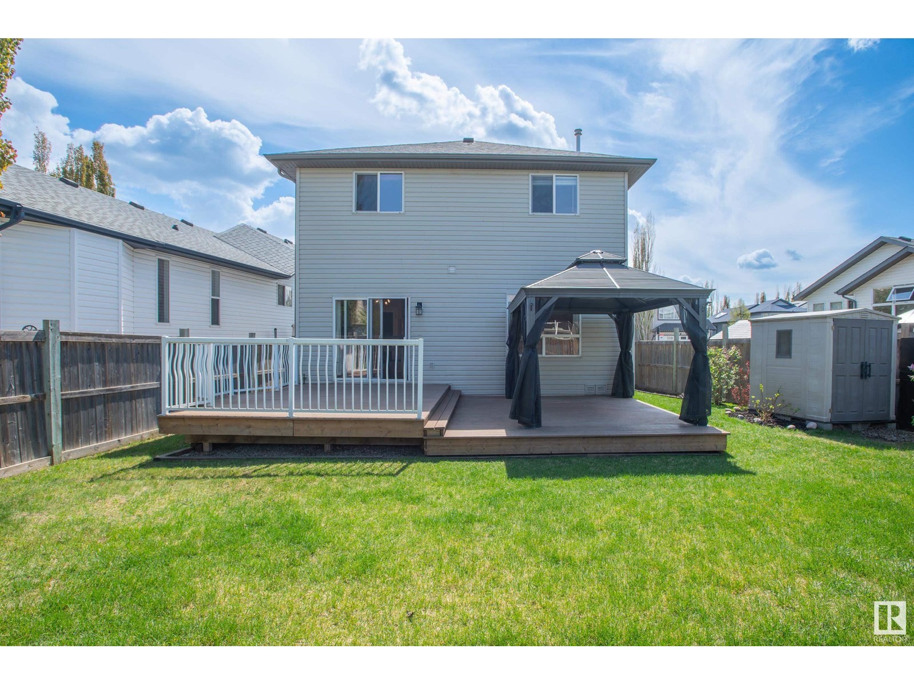3 Bedroom
4 Bathroom
1500 Sqft
Fireplace
Central Air Conditioning
Forced Air
$450,000
Located in desirable Suder Greens community is this fully finished 2 storey with 3 bedrooms, 3.5 baths, double attached garage, fully finished basement & LARGE back yard. This family home features large windows for natural light throughout, newer shingles (2021) Air conditioning, gas fireplace & patio doors to a HUGE 2 tier no maintenance trex deck. On the main floor is a spacious foyer, laundry room w/2PC bath, kitchen w/corner pantry, mostly s/steel appliances & open concept D/R & L/R. On the upper level is a spacious primary bedroom w/walk-in closet & 4PC ensuite, 2 other great size bedrooms & 4PC bath. In the basement is a Rec room with a wet bar/cabinets for entertaining and 3pc bath featuring a large two person shower. Gas hook up in the kitchen & garage. Excellent location close to Lewis Estate golf course, shopping, schools, public transit & quick access to WEM, Henday & Whitemud. (id:58356)
Property Details
|
MLS® Number
|
E4436287 |
|
Property Type
|
Single Family |
|
Neigbourhood
|
Suder Greens |
|
Amenities Near By
|
Golf Course, Public Transit, Schools, Shopping |
|
Features
|
Cul-de-sac, See Remarks, Flat Site |
|
Structure
|
Deck, Porch |
Building
|
Bathroom Total
|
4 |
|
Bedrooms Total
|
3 |
|
Appliances
|
Dishwasher, Dryer, Garage Door Opener, Microwave Range Hood Combo, Refrigerator, Storage Shed, Stove, Washer, Window Coverings, See Remarks |
|
Basement Development
|
Finished |
|
Basement Type
|
Full (finished) |
|
Constructed Date
|
2006 |
|
Construction Style Attachment
|
Detached |
|
Cooling Type
|
Central Air Conditioning |
|
Fireplace Fuel
|
Gas |
|
Fireplace Present
|
Yes |
|
Fireplace Type
|
Unknown |
|
Half Bath Total
|
1 |
|
Heating Type
|
Forced Air |
|
Stories Total
|
2 |
|
Size Interior
|
1500 Sqft |
|
Type
|
House |
Parking
Land
|
Acreage
|
No |
|
Fence Type
|
Fence |
|
Land Amenities
|
Golf Course, Public Transit, Schools, Shopping |
|
Size Irregular
|
427.61 |
|
Size Total
|
427.61 M2 |
|
Size Total Text
|
427.61 M2 |
Rooms
| Level |
Type |
Length |
Width |
Dimensions |
|
Main Level |
Living Room |
4 m |
4.16 m |
4 m x 4.16 m |
|
Main Level |
Dining Room |
3.62 m |
2.57 m |
3.62 m x 2.57 m |
|
Main Level |
Kitchen |
3.59 m |
3.37 m |
3.59 m x 3.37 m |
|
Upper Level |
Primary Bedroom |
4.24 m |
3.91 m |
4.24 m x 3.91 m |
|
Upper Level |
Bedroom 2 |
4.17 m |
3.19 m |
4.17 m x 3.19 m |
|
Upper Level |
Bedroom 3 |
3.25 m |
3.48 m |
3.25 m x 3.48 m |
