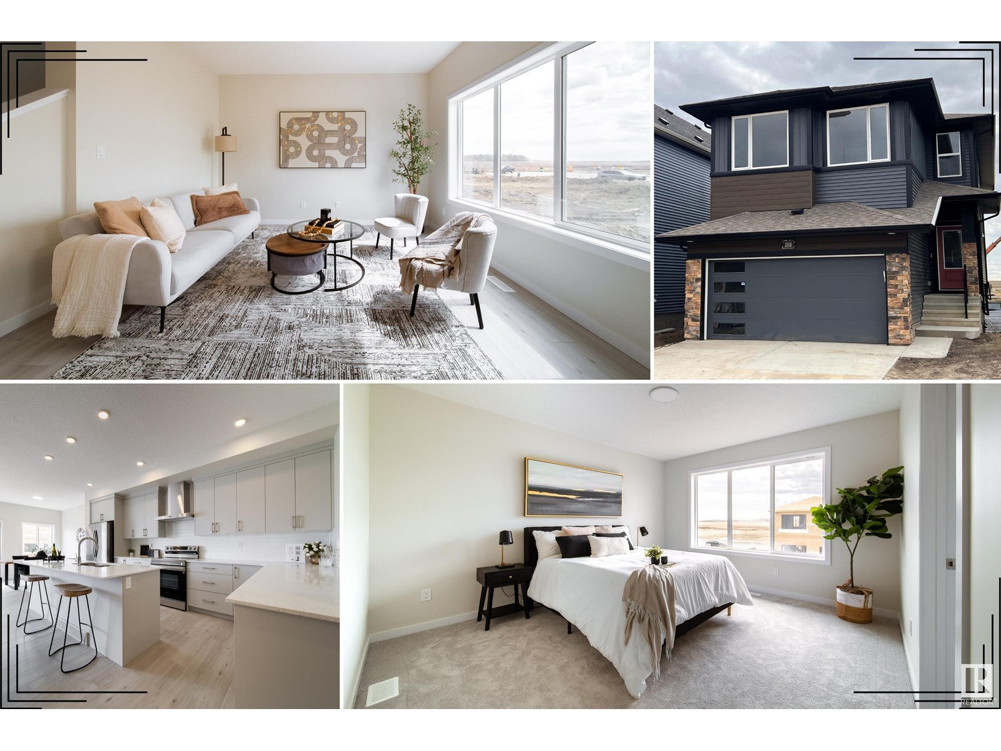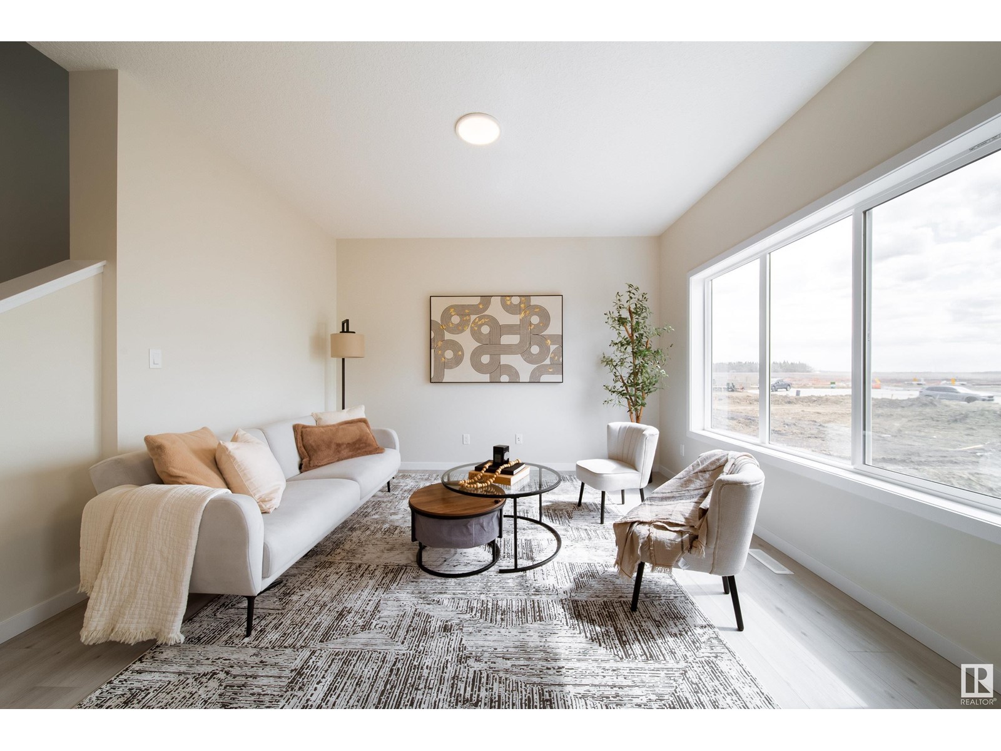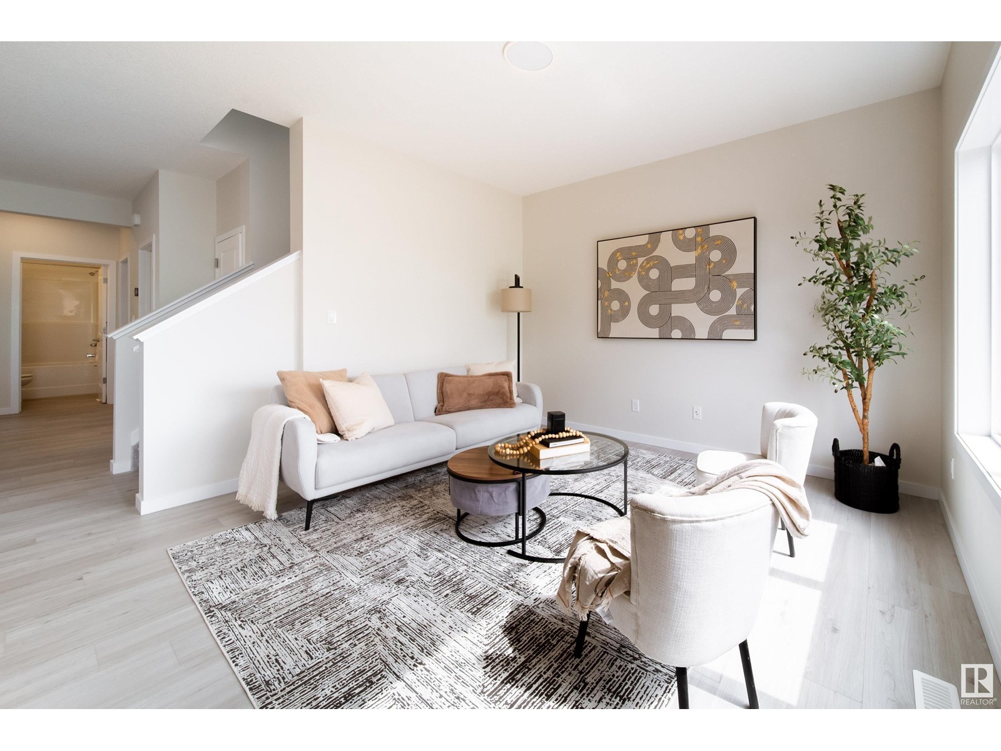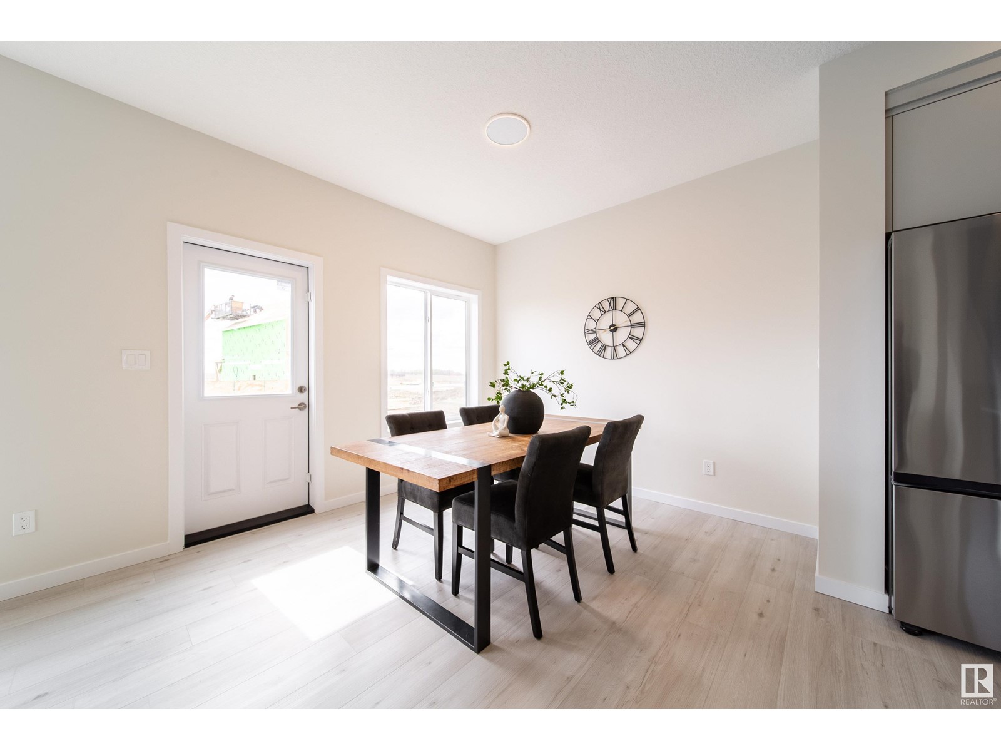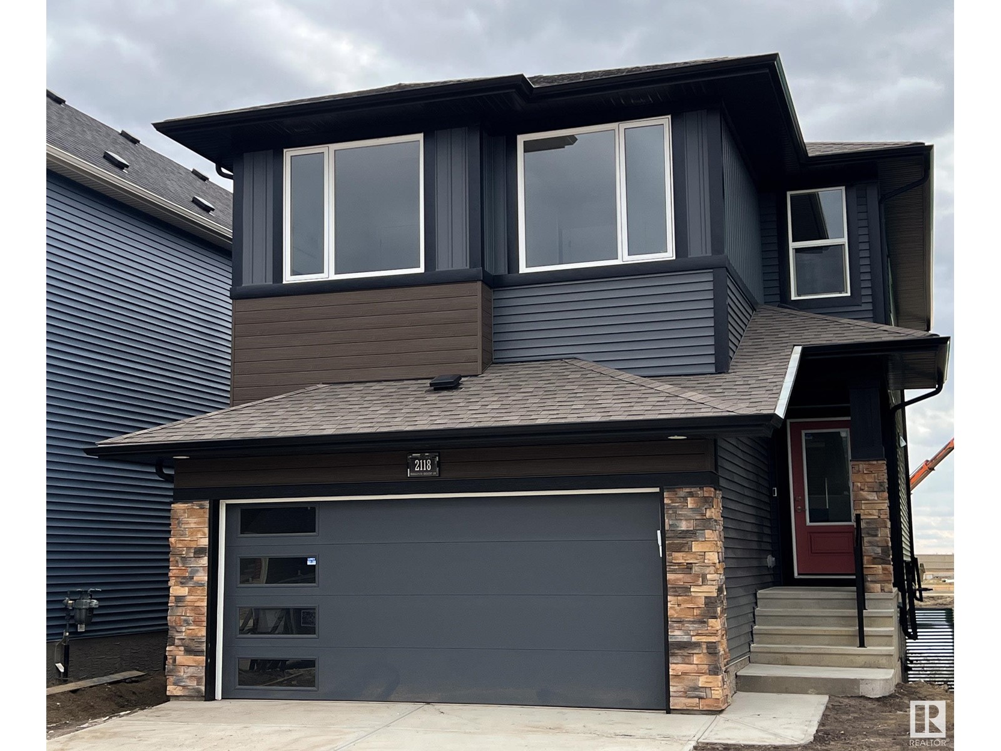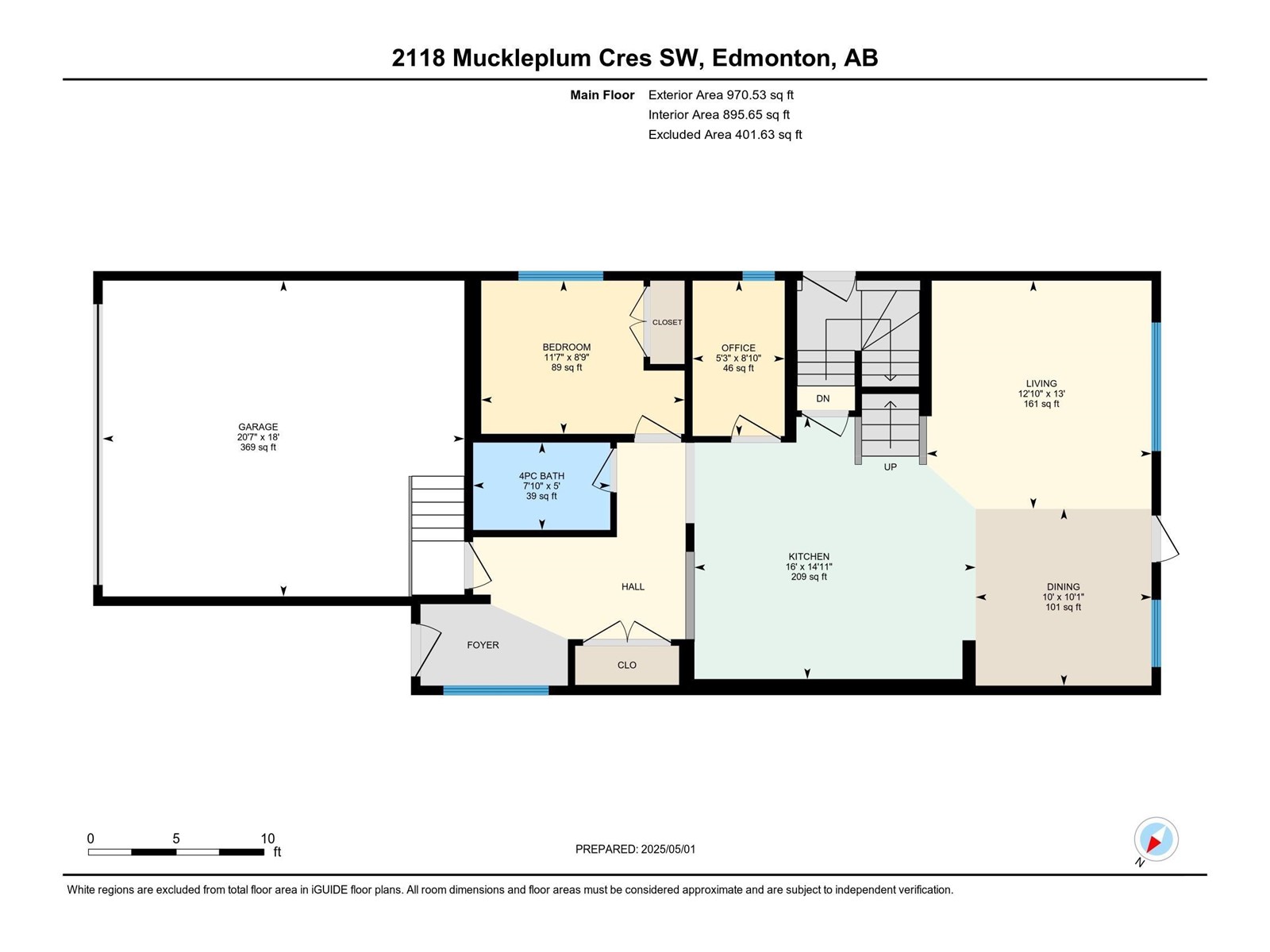7 Bedroom
4 Bathroom
2300 Sqft
Forced Air
$724,900
Welcome to this exceptional 7 bed, 4 bath home with nearly 3,200 sq.ft. of fully finished space, including a legal 2-bed basement suite with separate entrance—perfect for extended family or rental income. Located on a wide regular lot in The Orchards at Ellerslie, this brand-new home offers unmatched versatility and style. The main floor includes a full bedroom and bath, ideal for guests or multi-generational living. Enjoy a chef’s dream kitchen with stainless steel appliances, a large island, ample cabinetry, and a separate spice kitchen. Bright, open living areas are enhanced by big windows and soaring 9' ceilings. Upstairs features 4 spacious bedrooms, including a luxurious primary suite with a WIC, spa-like ensuite, huge bonus room, laundry, and another full bath. The legal basement suite includes 2 bed, bath, full kitchen, 9 foot ceiling and 3 oversized windows. Located minutes from parks, schools, and shopping—this home blends style, function, and investment potential in one unbeatable package! (id:58356)
Open House
This property has open houses!
Starts at:
2:00 pm
Ends at:
4:00 pm
Property Details
|
MLS® Number
|
E4433554 |
|
Property Type
|
Single Family |
|
Neigbourhood
|
The Orchards At Ellerslie |
|
Amenities Near By
|
Airport, Playground, Schools, Shopping |
|
Parking Space Total
|
4 |
Building
|
Bathroom Total
|
4 |
|
Bedrooms Total
|
7 |
|
Amenities
|
Ceiling - 9ft, Vinyl Windows |
|
Appliances
|
Dishwasher, Dryer, Garage Door Opener Remote(s), Garage Door Opener, Hood Fan, Refrigerator, Stove, Washer |
|
Basement Development
|
Finished |
|
Basement Features
|
Suite |
|
Basement Type
|
Full (finished) |
|
Constructed Date
|
2024 |
|
Construction Style Attachment
|
Detached |
|
Heating Type
|
Forced Air |
|
Stories Total
|
2 |
|
Size Interior
|
2300 Sqft |
|
Type
|
House |
Parking
Land
|
Acreage
|
No |
|
Land Amenities
|
Airport, Playground, Schools, Shopping |
|
Size Irregular
|
353.1 |
|
Size Total
|
353.1 M2 |
|
Size Total Text
|
353.1 M2 |
Rooms
| Level |
Type |
Length |
Width |
Dimensions |
|
Basement |
Bedroom 6 |
|
|
11' x 12'2" |
|
Basement |
Additional Bedroom |
|
|
10'6" x 12'3" |
|
Basement |
Second Kitchen |
|
|
8'6" x 11'8" |
|
Main Level |
Living Room |
|
|
13' x 12'10" |
|
Main Level |
Dining Room |
|
|
10'1" x 10' |
|
Main Level |
Kitchen |
|
|
14'11" x 16' |
|
Main Level |
Primary Bedroom |
|
|
12'8" x 14'6" |
|
Main Level |
Bedroom 2 |
|
|
13'9" x 11'10 |
|
Main Level |
Bedroom 3 |
|
|
9' x 12'4" |
|
Main Level |
Bedroom 4 |
|
|
8'10" x 14'8" |
|
Main Level |
Bedroom 5 |
|
|
8'9" x 11'7" |
|
Main Level |
Second Kitchen |
|
|
8'10" x 5'3" |
|
Upper Level |
Bonus Room |
|
|
17'5" x 14'7" |
