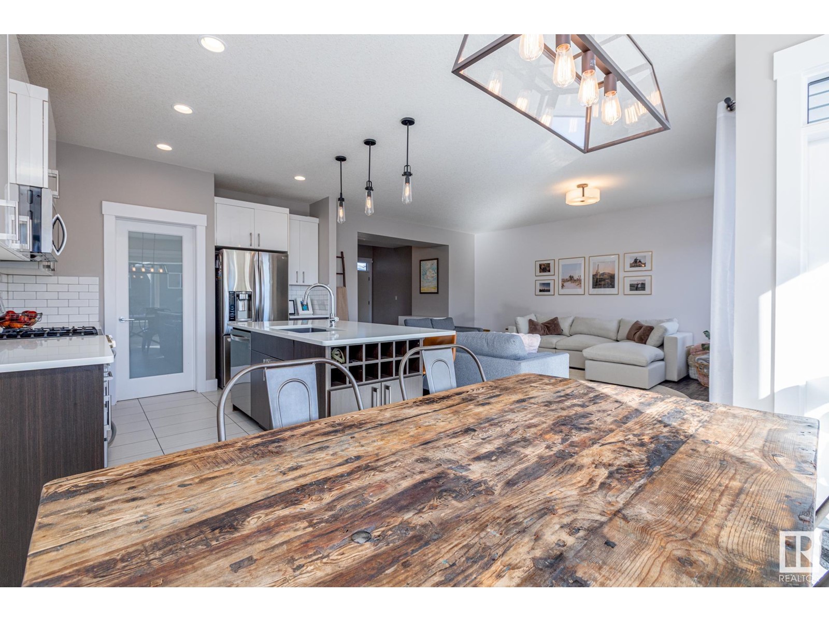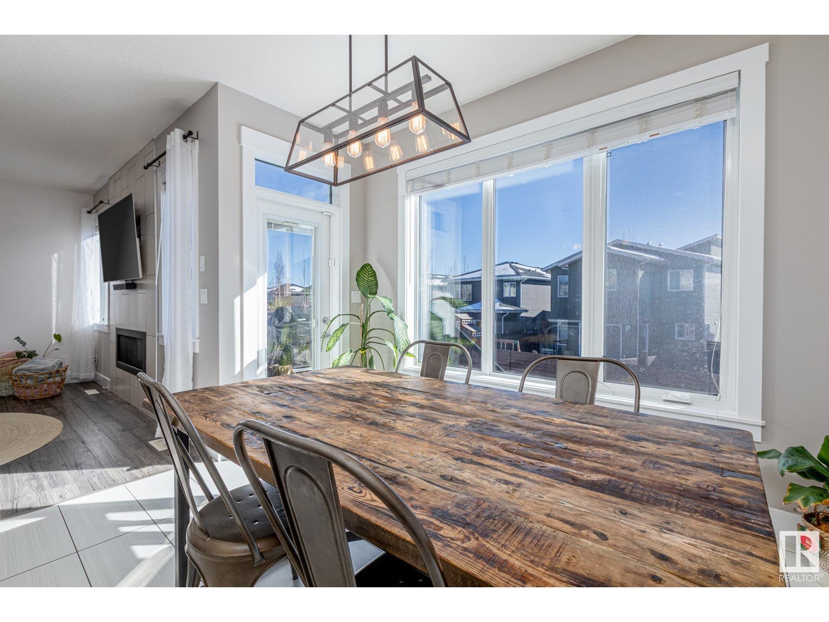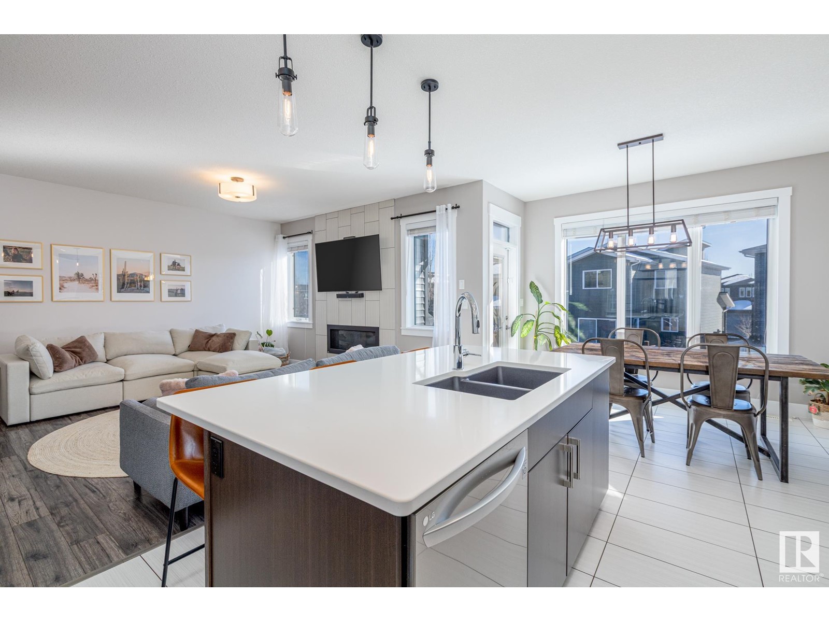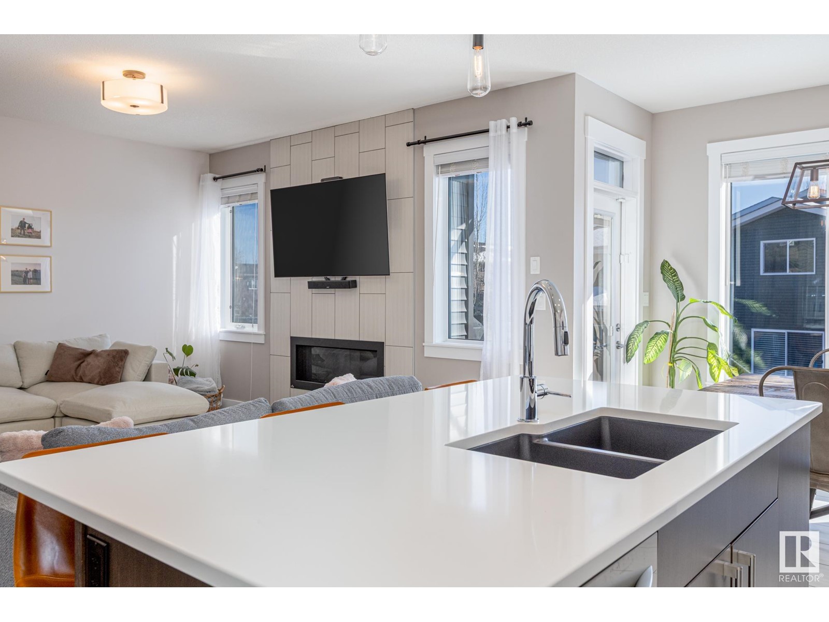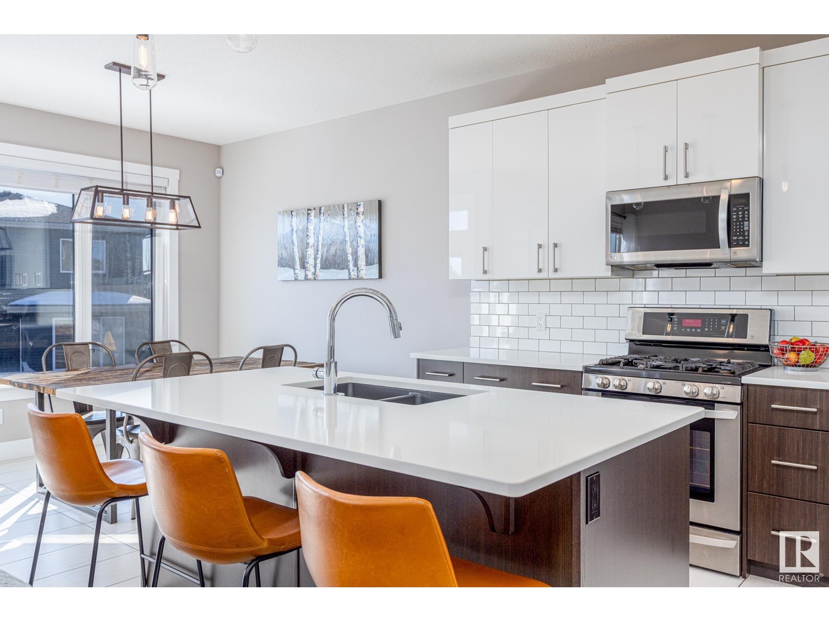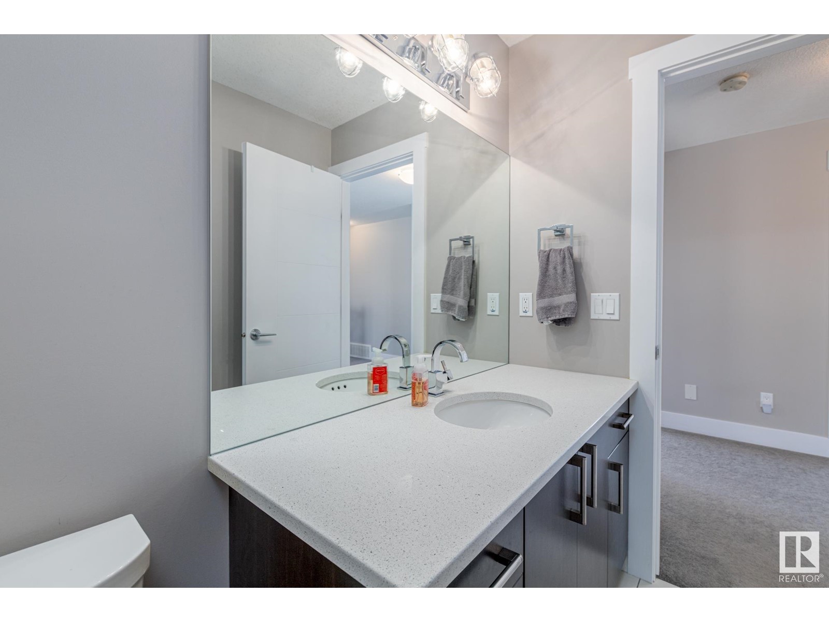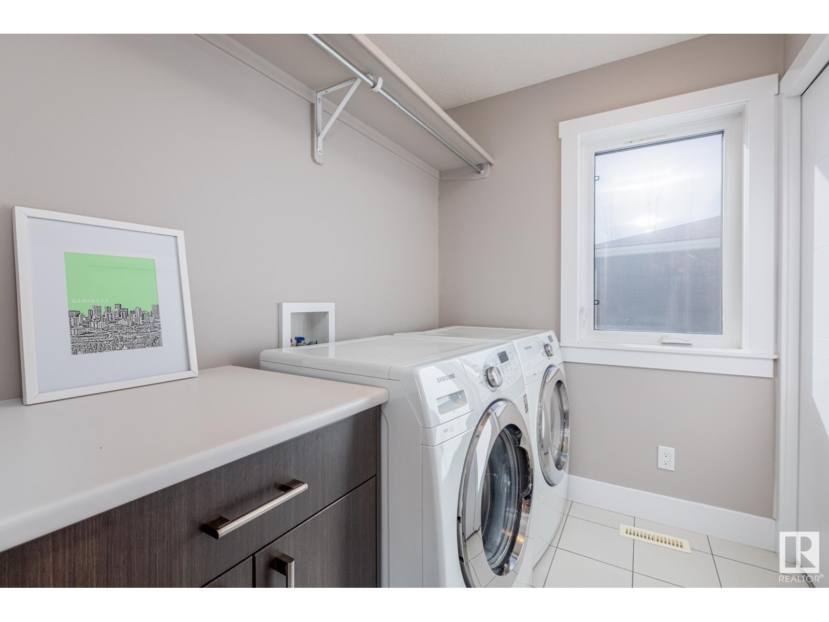3 Bedroom
3 Bathroom
2100 Sqft
Central Air Conditioning
Forced Air
$725,000
Immaculate in the One at Windermere! Upgrades galore - this air conditioned pie lot home is perfect! Open concept main floor with huge east facing windows lets in tons of natural light. The modern white kitchen has upgraded cabinets, upgraded stainless appliances, upgraded quartz countertops - perfect kitchen for hosting. Upstairs there is a wide open bonus room, two beautiful bedrooms, a main bathroom and huge upstairs laundry! The primary suite is an oasis with huge west facing windows and MASSIVE walk-in-closet & ensuite with: dual vanities, jetted tub, oversized tile shower and enclosed water closet. The garage is oversized (23x24) and has a floor drain - bring your full size truck! This home also has SOLAR - providing energy savings year round! This pie lot has east exposure, a deck with BBQ gas line and room for a family to play. 9 minute walk to Constable Woodall School, 6 minute drive to Movati, restaurants & to the Currents of Windermere and 4 minutes to River Ridge. 10/10 (id:58356)
Property Details
|
MLS® Number
|
E4428948 |
|
Property Type
|
Single Family |
|
Neigbourhood
|
Windermere |
|
Amenities Near By
|
Airport, Golf Course, Playground, Schools, Shopping, Ski Hill |
|
Features
|
Cul-de-sac, See Remarks, No Smoking Home |
|
Structure
|
Deck |
Building
|
Bathroom Total
|
3 |
|
Bedrooms Total
|
3 |
|
Amenities
|
Ceiling - 9ft, Vinyl Windows |
|
Appliances
|
Dishwasher, Dryer, Garage Door Opener, Hood Fan, Refrigerator, Gas Stove(s), Washer, Window Coverings |
|
Basement Development
|
Finished |
|
Basement Type
|
Full (finished) |
|
Constructed Date
|
2014 |
|
Construction Style Attachment
|
Detached |
|
Cooling Type
|
Central Air Conditioning |
|
Half Bath Total
|
1 |
|
Heating Type
|
Forced Air |
|
Stories Total
|
2 |
|
Size Interior
|
2100 Sqft |
|
Type
|
House |
Parking
Land
|
Acreage
|
No |
|
Fence Type
|
Fence |
|
Land Amenities
|
Airport, Golf Course, Playground, Schools, Shopping, Ski Hill |
|
Size Irregular
|
535.67 |
|
Size Total
|
535.67 M2 |
|
Size Total Text
|
535.67 M2 |
Rooms
| Level |
Type |
Length |
Width |
Dimensions |
|
Main Level |
Living Room |
|
|
Measurements not available |
|
Main Level |
Dining Room |
|
|
Measurements not available |
|
Main Level |
Kitchen |
|
|
Measurements not available |
|
Upper Level |
Primary Bedroom |
|
|
Measurements not available |
|
Upper Level |
Bedroom 2 |
|
|
Measurements not available |
|
Upper Level |
Bedroom 3 |
|
|
Measurements not available |
|
Upper Level |
Bonus Room |
|
|
Measurements not available |








