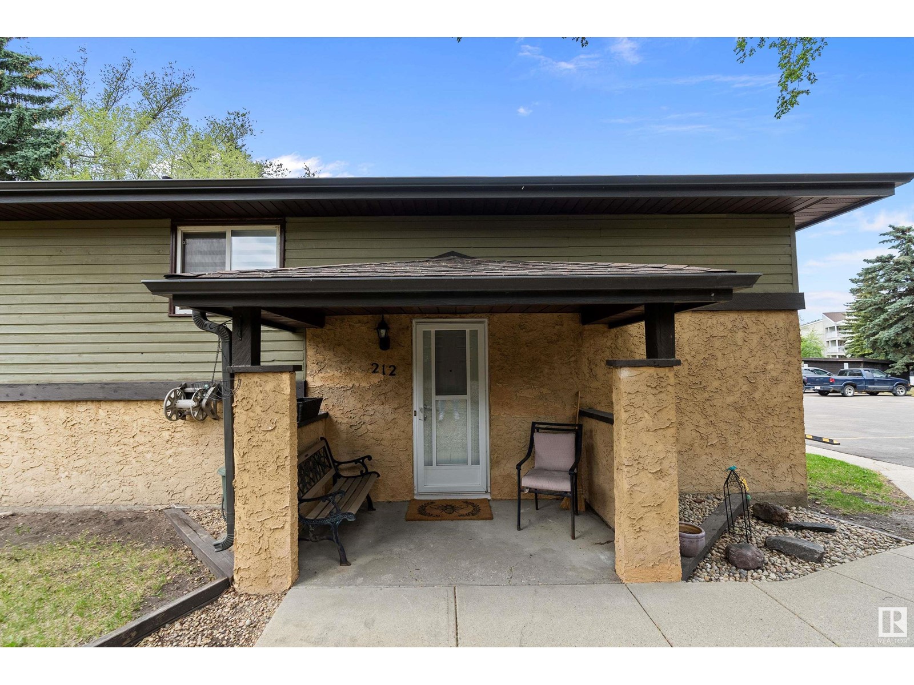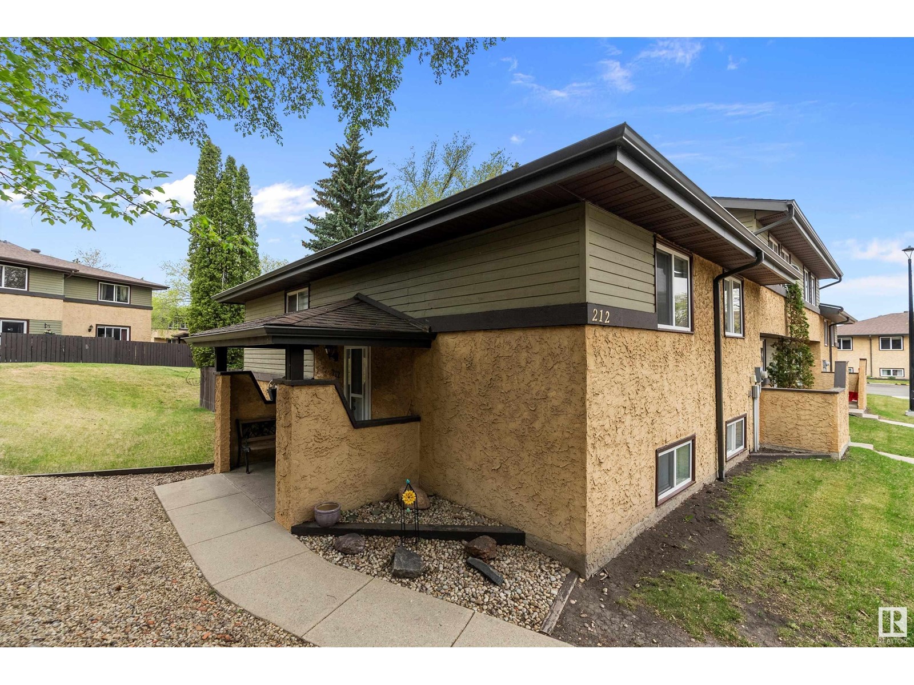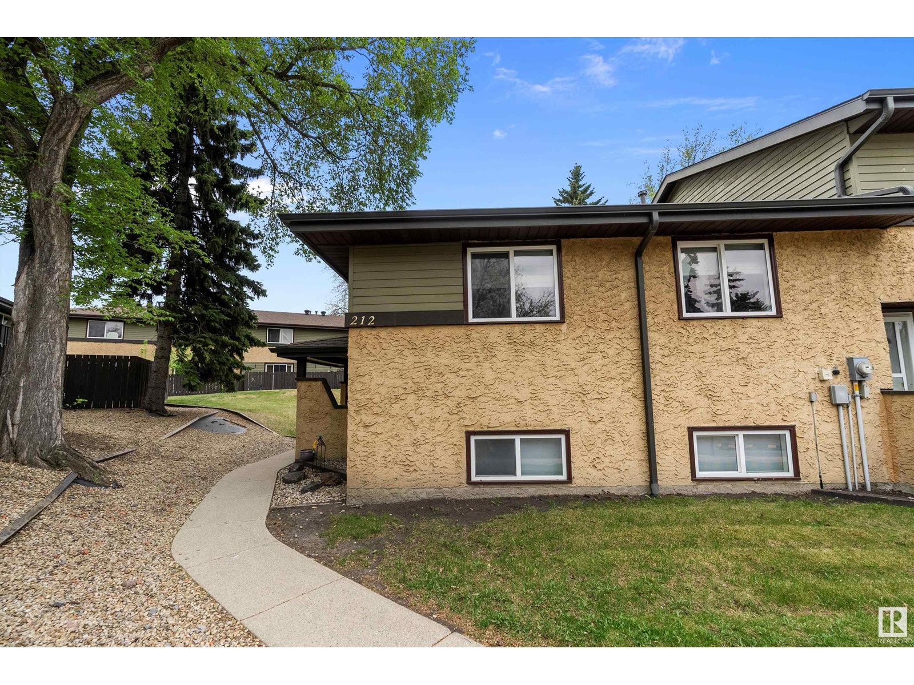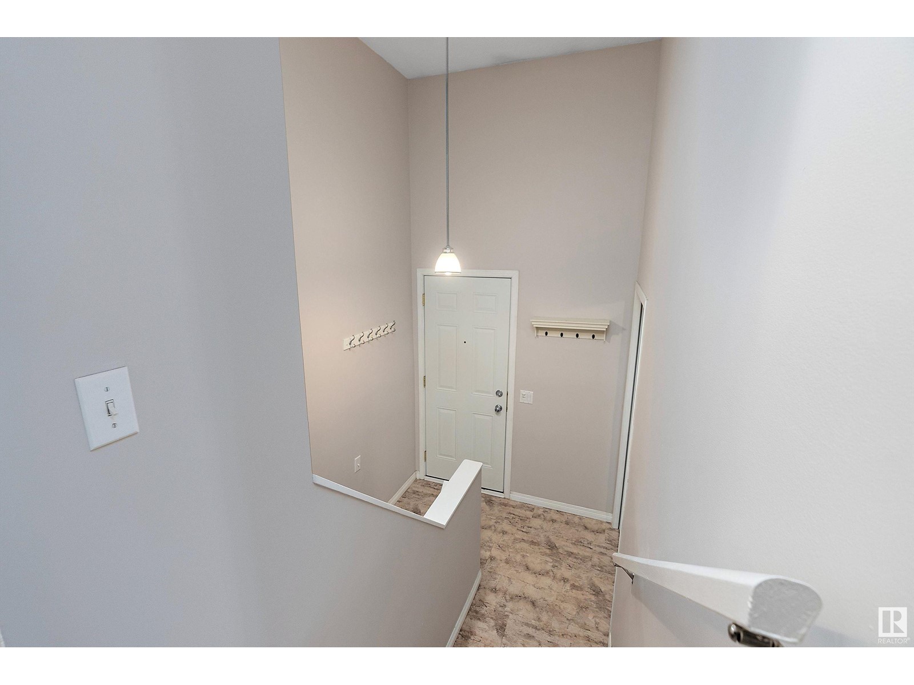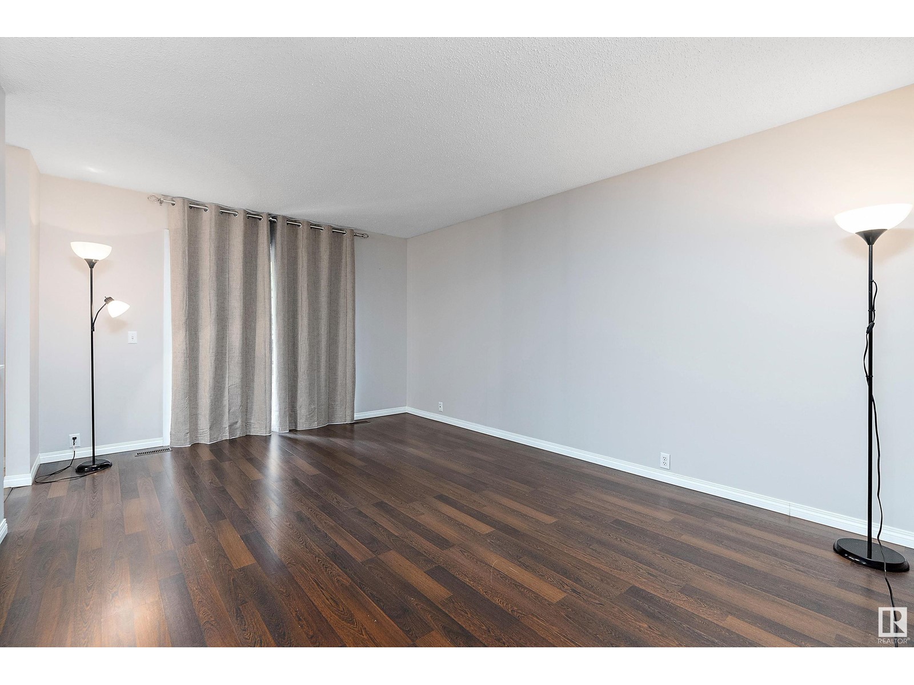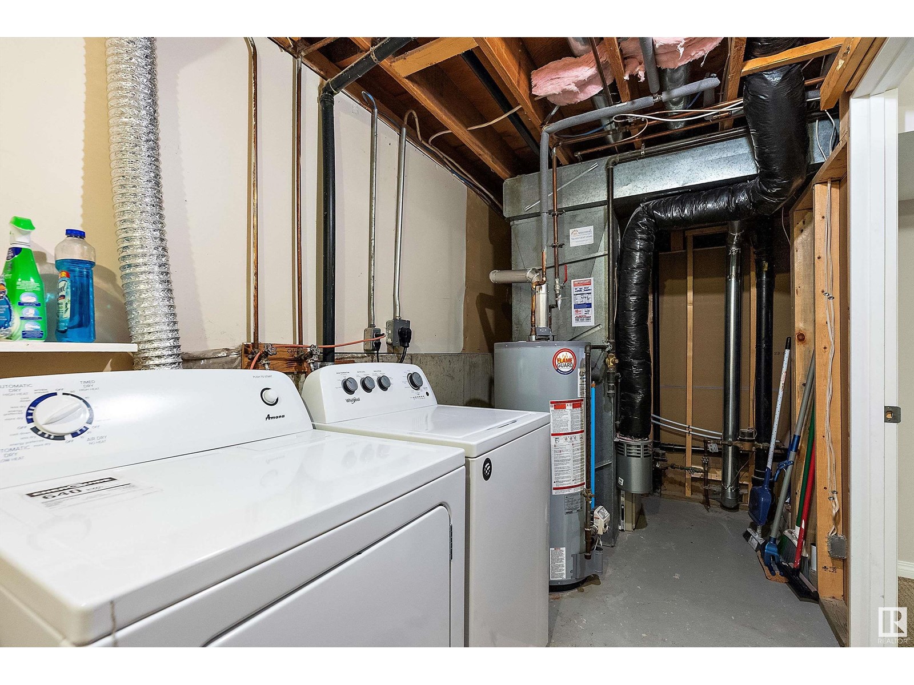212 Woodbridge Wy Sherwood Park, Alberta T8A 3Y3
$275,000Maintenance, Exterior Maintenance, Insurance, Landscaping, Other, See Remarks, Property Management
$363.97 Monthly
Maintenance, Exterior Maintenance, Insurance, Landscaping, Other, See Remarks, Property Management
$363.97 MonthlyWelcome to this charming 4-bedroom bi-level townhouse in Woodbridge Farms—an inviting, family-friendly community surrounded by parks, trails & a picturesque lake, perfect for year-round recreation. This bi-level design offers a more open layout all on 1 floor with fewer stairs, a larger basement & big windows that bring in loads of natural light—adding to the spacious feel of 1,650 sq ft of total living space.The freshly painted, carpet-free main floor features a modern kitchen with stainless steel appliances that flows into the dining area and bright living room. Two spacious bedrooms & a stylish 4-piece bath with soaker tub complete the main level. Downstairs, you’ll find two more bedrooms, another full bath, a large rec room & a utility/laundry room with plenty of storage. Step outside to a private, fenced patio with a brand-new deck backing onto green space. Enjoy an energized parking stall right at your door, plus a 2nd stall available to rent. Well-managed complex with many recent exterior upgrades. (id:58356)
Property Details
| MLS® Number | E4436810 |
| Property Type | Single Family |
| Neigbourhood | Woodbridge Farms |
| Amenities Near By | Golf Course, Playground, Public Transit, Schools, Shopping |
| Features | No Animal Home, No Smoking Home |
| Parking Space Total | 1 |
| Structure | Deck |
Building
| Bathroom Total | 2 |
| Bedrooms Total | 4 |
| Amenities | Vinyl Windows |
| Appliances | Dishwasher, Dryer, Hood Fan, Refrigerator, Stove, Washer, Window Coverings |
| Architectural Style | Bi-level |
| Basement Development | Finished |
| Basement Type | Full (finished) |
| Constructed Date | 1978 |
| Construction Style Attachment | Attached |
| Heating Type | Forced Air |
| Size Interior | 900 Sqft |
| Type | Row / Townhouse |
Parking
| Stall | |
| See Remarks |
Land
| Acreage | No |
| Fence Type | Fence |
| Land Amenities | Golf Course, Playground, Public Transit, Schools, Shopping |
Rooms
| Level | Type | Length | Width | Dimensions |
|---|---|---|---|---|
| Basement | Family Room | 16'3 x 13'9 | ||
| Basement | Bedroom 3 | 10'2 x 11'2 | ||
| Basement | Bedroom 4 | 11'3 x 9'11 | ||
| Main Level | Living Room | 12'2 x 16'2 | ||
| Main Level | Dining Room | 10'6 x 12'5 | ||
| Main Level | Kitchen | 10'7 x 12'5 | ||
| Main Level | Primary Bedroom | 11'8 x 10'2 | ||
| Main Level | Bedroom 2 | 9' x 11'7 |
