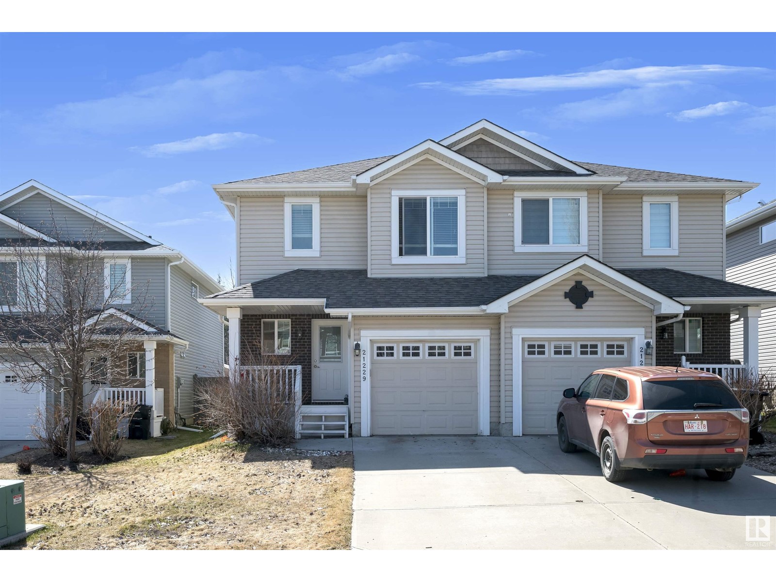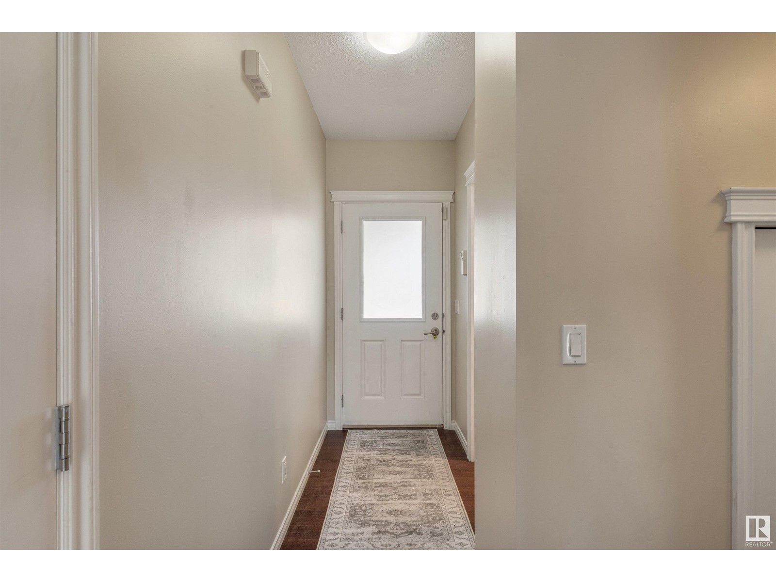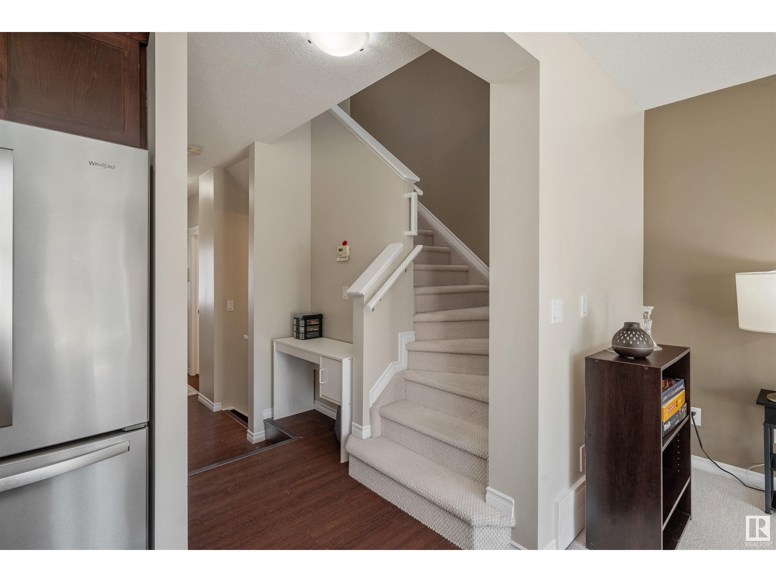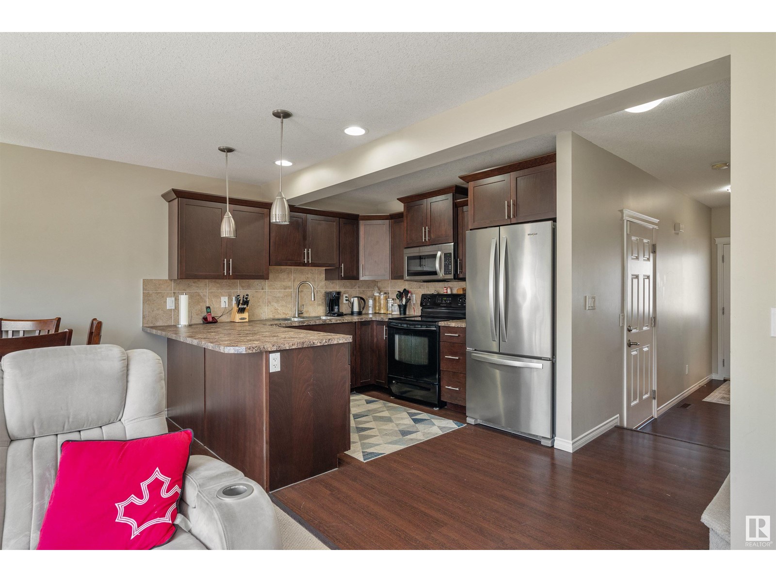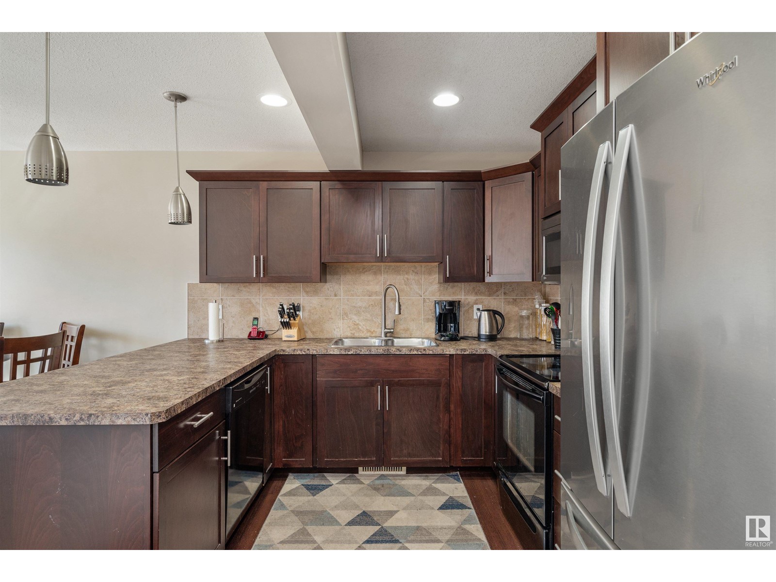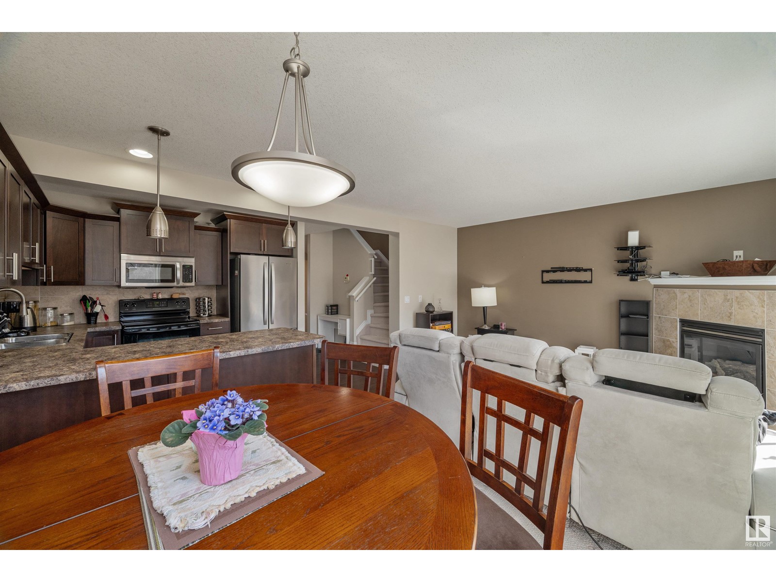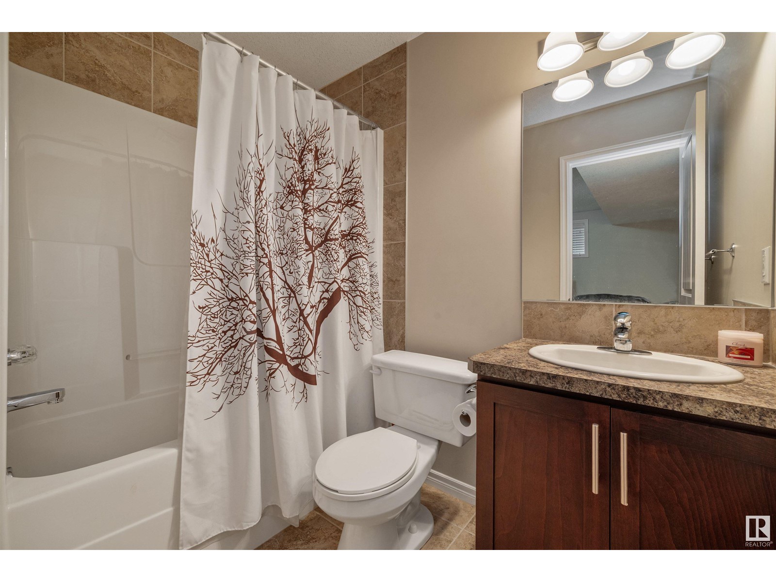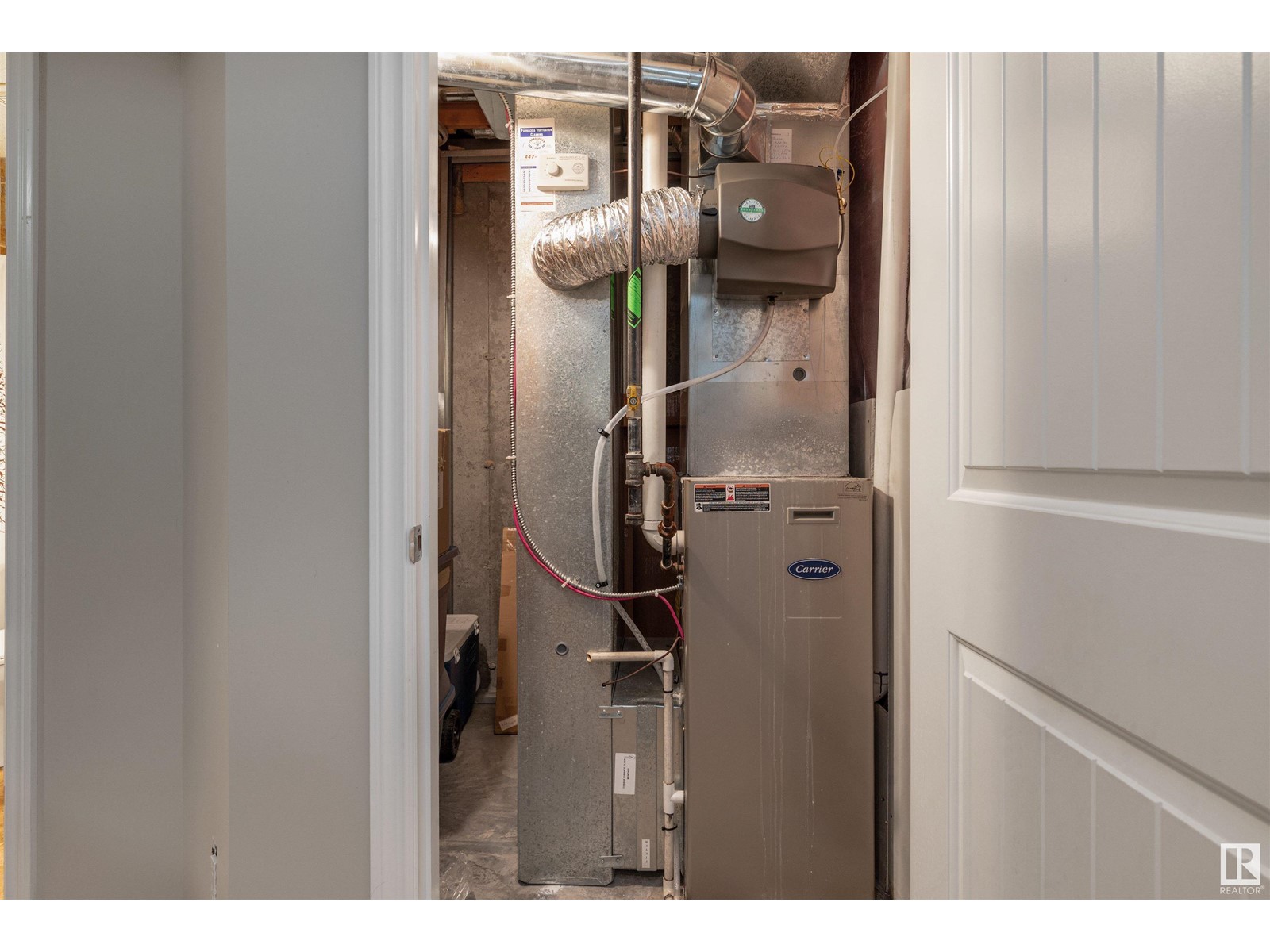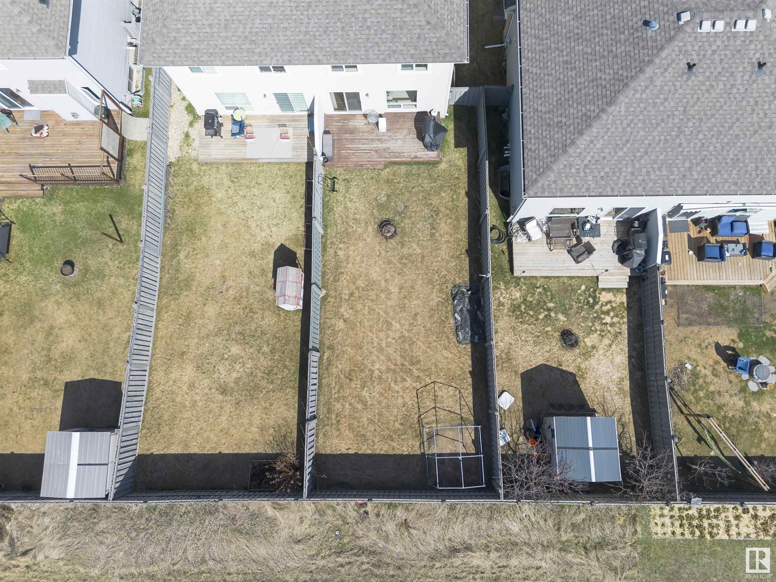3 Bedroom
4 Bathroom
1100 Sqft
Fireplace
Forced Air
$400,000
This inviting duplex offers an open floor plan and a spacious fenced-in backyard. The living room features a cozy fireplace, while the kitchen is finished with warm wood cabinets that add a welcoming touch. Upstairs, you’ll find 3 good-sized bedrooms with plenty of space. The finished basement includes a bathroom, storage room and flex room, giving you additional space for guests, a home office or rec-room. Located in a great area, close to everything you need, this home is ready for you to move in and enjoy. (id:58356)
Property Details
|
MLS® Number
|
E4433564 |
|
Property Type
|
Single Family |
|
Neigbourhood
|
The Hamptons |
|
Amenities Near By
|
Shopping |
|
Structure
|
Deck |
Building
|
Bathroom Total
|
4 |
|
Bedrooms Total
|
3 |
|
Amenities
|
Vinyl Windows |
|
Appliances
|
Dishwasher, Dryer, Freezer, Microwave Range Hood Combo, Refrigerator, Stove, Washer, Window Coverings |
|
Basement Development
|
Finished |
|
Basement Type
|
Full (finished) |
|
Constructed Date
|
2008 |
|
Construction Style Attachment
|
Attached |
|
Fire Protection
|
Smoke Detectors |
|
Fireplace Fuel
|
Gas |
|
Fireplace Present
|
Yes |
|
Fireplace Type
|
Unknown |
|
Half Bath Total
|
1 |
|
Heating Type
|
Forced Air |
|
Stories Total
|
2 |
|
Size Interior
|
1100 Sqft |
|
Type
|
Row / Townhouse |
Parking
Land
|
Acreage
|
No |
|
Land Amenities
|
Shopping |
|
Size Irregular
|
289.94 |
|
Size Total
|
289.94 M2 |
|
Size Total Text
|
289.94 M2 |
Rooms
| Level |
Type |
Length |
Width |
Dimensions |
|
Basement |
Recreation Room |
3.92 m |
|
3.92 m x Measurements not available |
|
Main Level |
Living Room |
3.69 m |
|
3.69 m x Measurements not available |
|
Main Level |
Dining Room |
2.15 m |
|
2.15 m x Measurements not available |
|
Main Level |
Kitchen |
3.11 m |
|
3.11 m x Measurements not available |
|
Upper Level |
Primary Bedroom |
3.82 m |
|
3.82 m x Measurements not available |
|
Upper Level |
Bedroom 2 |
3.1 m |
|
3.1 m x Measurements not available |
|
Upper Level |
Bedroom 3 |
2.87 m |
|
2.87 m x Measurements not available |
