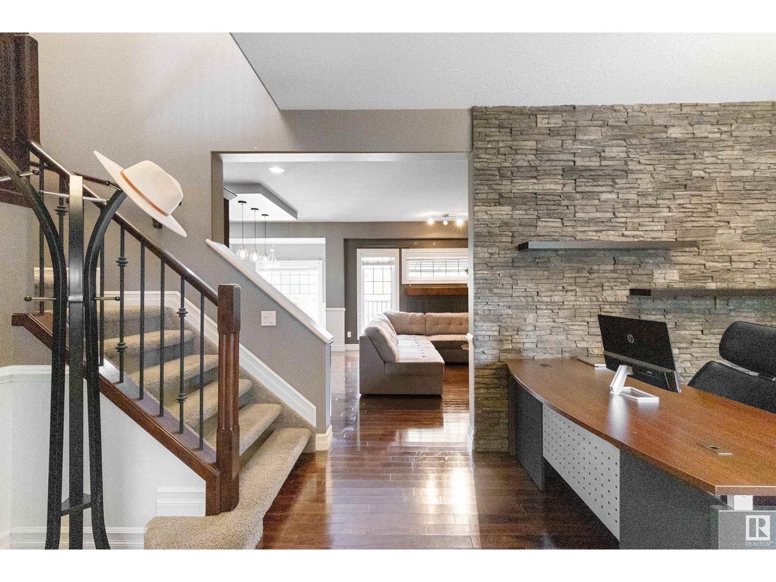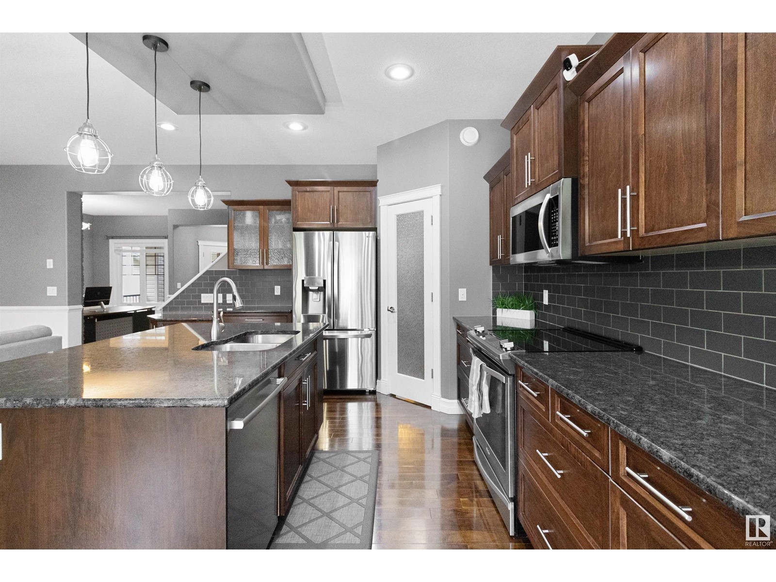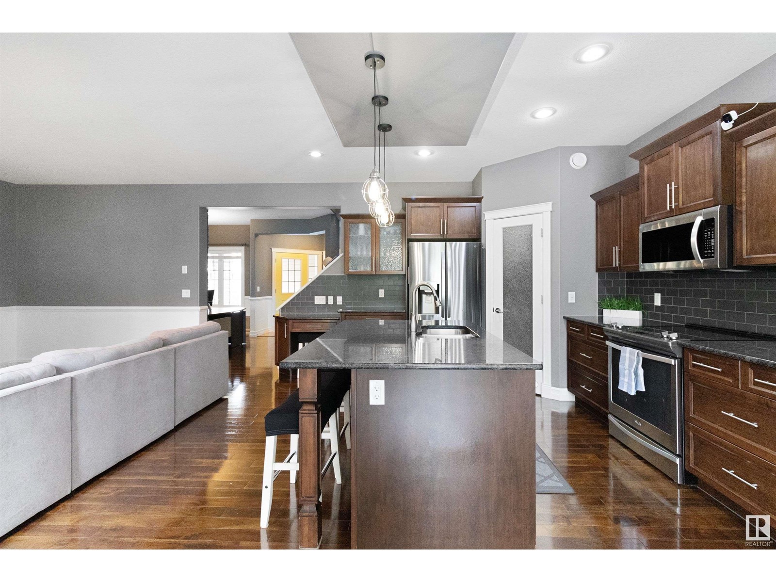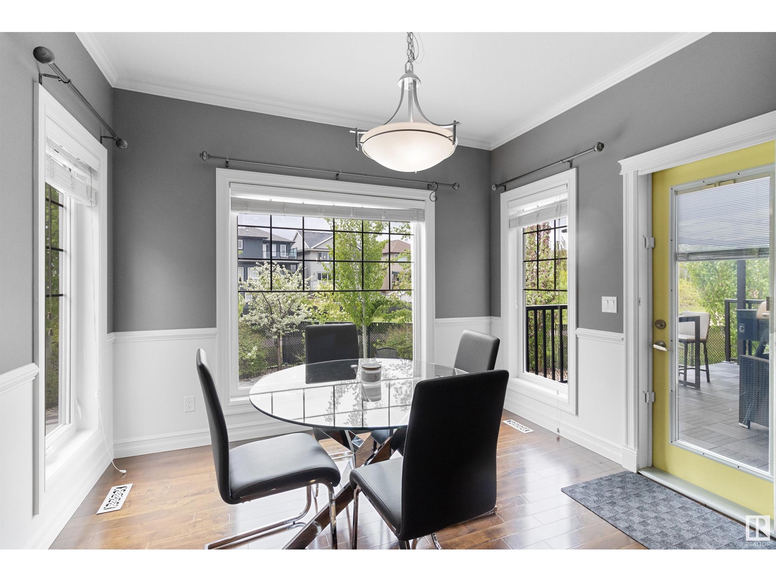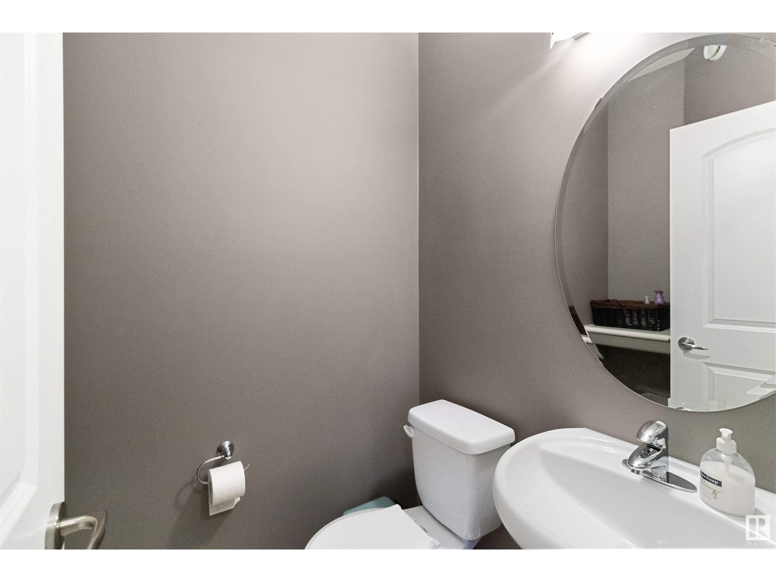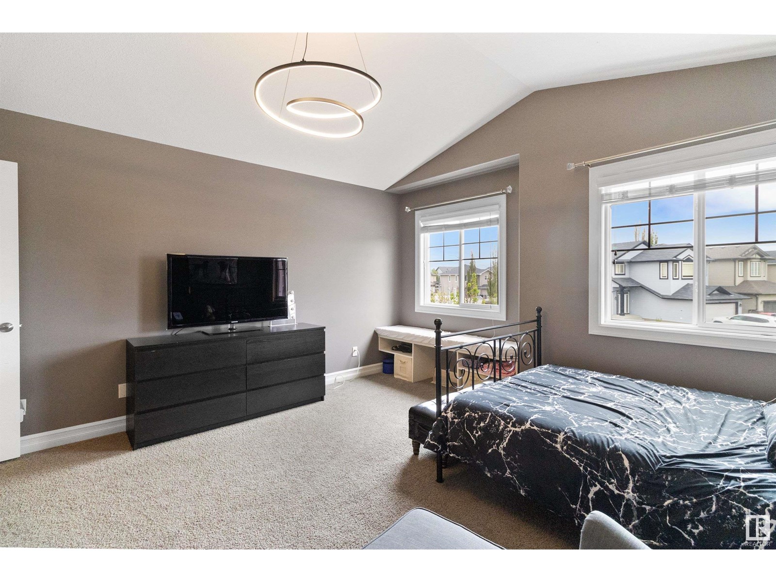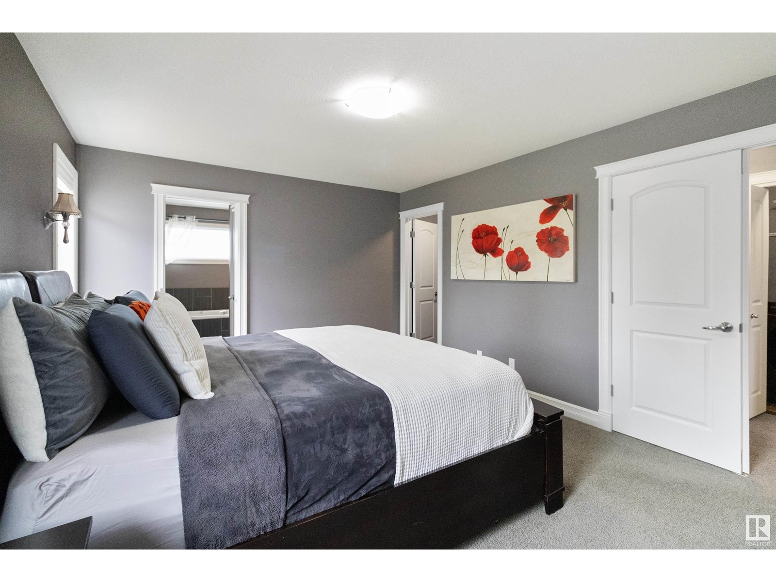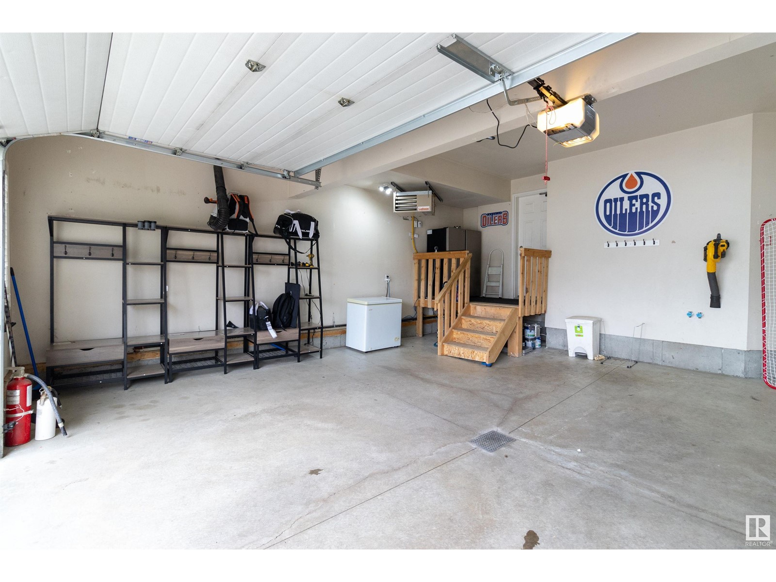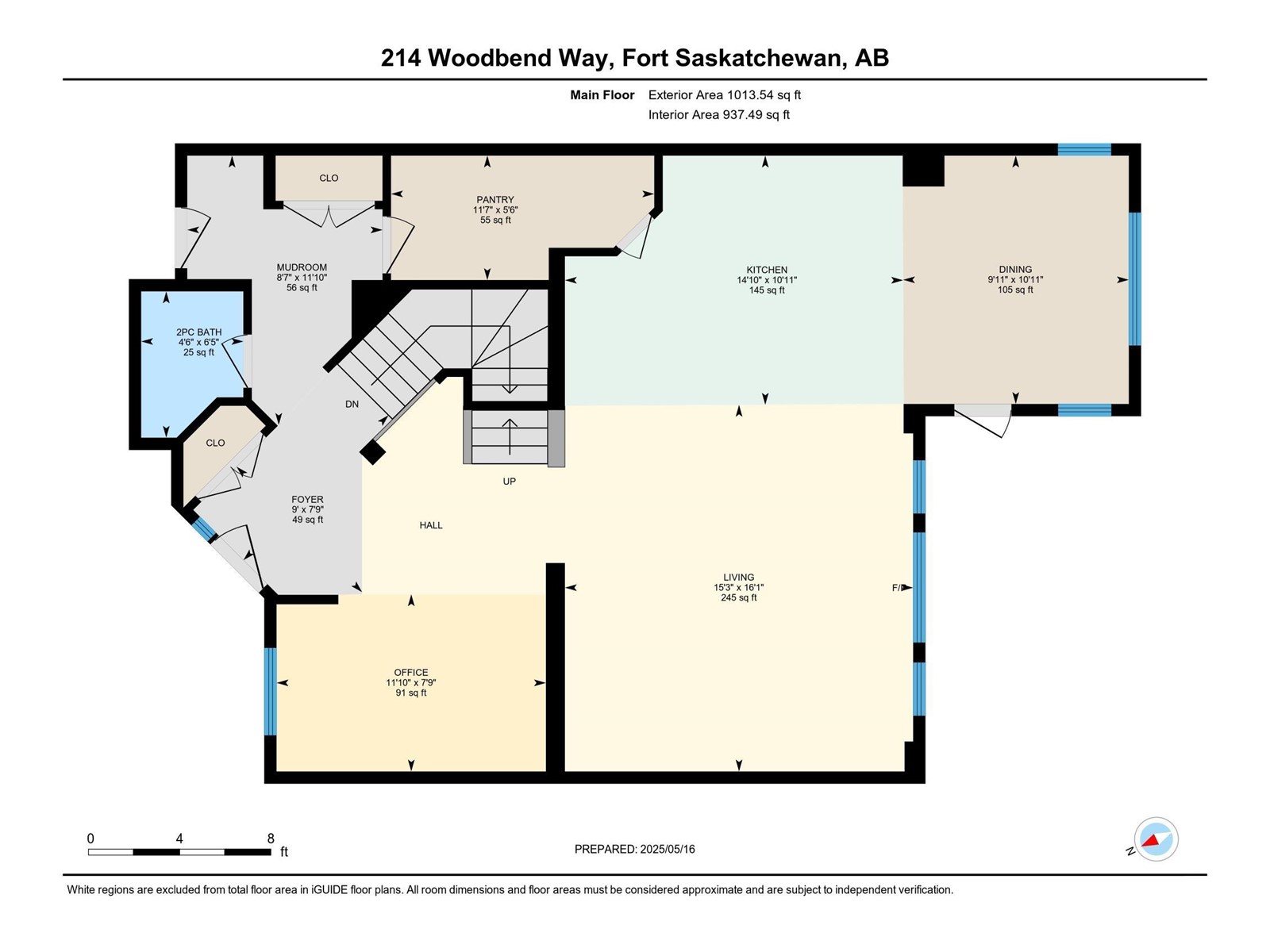5 Bedroom
4 Bathroom
2200 Sqft
Fireplace
Outdoor Pool
Central Air Conditioning
Forced Air
$739,900
BACKING WALKING TRAIL! HUGE PIE LOT! This bright & beautiful 2 storey home offers 2214 square feet plus a FULLY FINISHED basement! Amazing SOUTHWEST facing backyard with an AWESOME OUTDOOR POOL!! A perfect place to enjoy the summer fun with your family! Generous entry way with front flex room/office, spacious living room with gas fireplace and a GORGEOUS kitchen! Featuring an abundance of beautiful cabinetry, Granite countertops, walk-through pantry, and a large dining area. Upstairs is a Bonus Room with vaulted ceilings, 3 large bedrooms and a 4 piece bathroom. Primary Bedroom with huge walk-in closet and STUNNING 5 PIECE ENSUITE! Huge family room in basement, bar area, 3 piece bathroom and storage space. OVERSIZED & HEATED GARAGE! Extras include: New boiler for pool, new carpets in basement, heated floors in basement bathroom, newer washer & dryer, Gem stone lighting, 3 zone sprinkler system and central A/C. Nothing to do but move in and enjoy! Visit REALTOR® website for more information. (id:58356)
Property Details
|
MLS® Number
|
E4436938 |
|
Property Type
|
Single Family |
|
Neigbourhood
|
Westpark_FSAS |
|
Amenities Near By
|
Park, Playground, Schools, Shopping |
|
Pool Type
|
Outdoor Pool |
Building
|
Bathroom Total
|
4 |
|
Bedrooms Total
|
5 |
|
Appliances
|
Dishwasher, Dryer, Garage Door Opener Remote(s), Garage Door Opener, Microwave Range Hood Combo, Refrigerator, Stove, Washer, Window Coverings, See Remarks |
|
Basement Development
|
Finished |
|
Basement Type
|
Full (finished) |
|
Constructed Date
|
2011 |
|
Construction Style Attachment
|
Detached |
|
Cooling Type
|
Central Air Conditioning |
|
Fireplace Fuel
|
Gas |
|
Fireplace Present
|
Yes |
|
Fireplace Type
|
Unknown |
|
Half Bath Total
|
1 |
|
Heating Type
|
Forced Air |
|
Stories Total
|
2 |
|
Size Interior
|
2200 Sqft |
|
Type
|
House |
Parking
|
Attached Garage
|
|
|
Heated Garage
|
|
|
Oversize
|
|
Land
|
Acreage
|
No |
|
Land Amenities
|
Park, Playground, Schools, Shopping |
|
Size Irregular
|
562.16 |
|
Size Total
|
562.16 M2 |
|
Size Total Text
|
562.16 M2 |
Rooms
| Level |
Type |
Length |
Width |
Dimensions |
|
Basement |
Family Room |
|
|
Measurements not available |
|
Basement |
Bedroom 5 |
|
|
Measurements not available |
|
Basement |
Recreation Room |
|
|
Measurements not available |
|
Basement |
Utility Room |
|
|
Measurements not available |
|
Main Level |
Living Room |
|
|
Measurements not available |
|
Main Level |
Dining Room |
|
|
Measurements not available |
|
Main Level |
Kitchen |
|
|
Measurements not available |
|
Main Level |
Den |
|
|
Measurements not available |
|
Upper Level |
Primary Bedroom |
|
|
Measurements not available |
|
Upper Level |
Bedroom 2 |
|
|
Measurements not available |
|
Upper Level |
Bedroom 3 |
|
|
Measurements not available |
|
Upper Level |
Bedroom 4 |
|
|
Measurements not available |
|
Upper Level |
Bonus Room |
|
|
Measurements not available |






