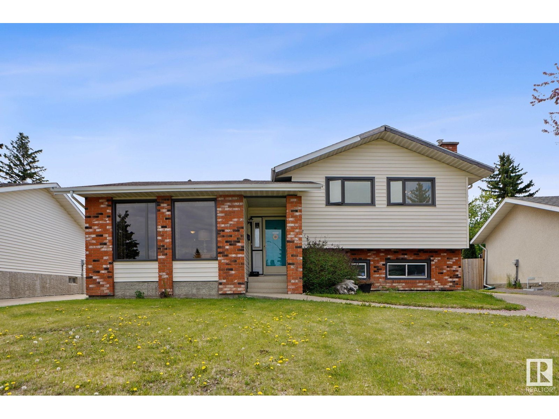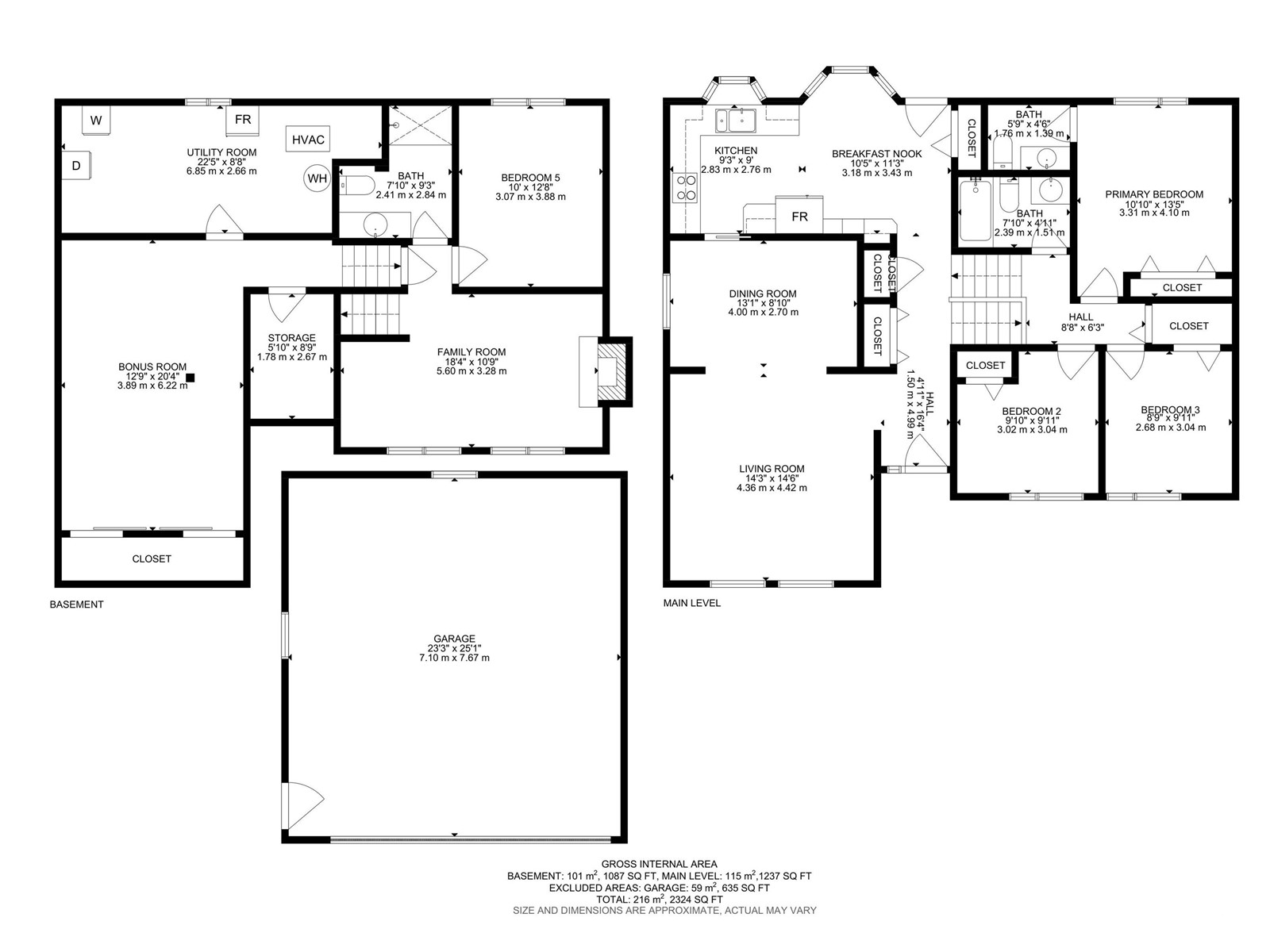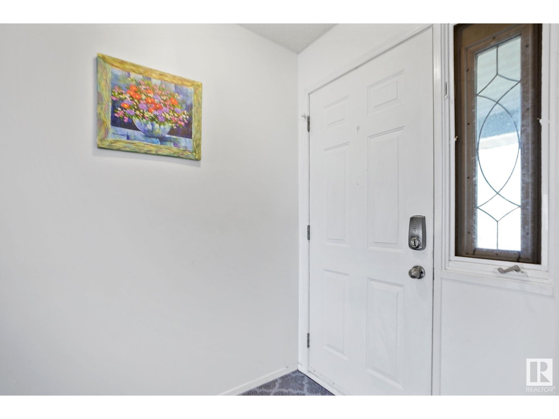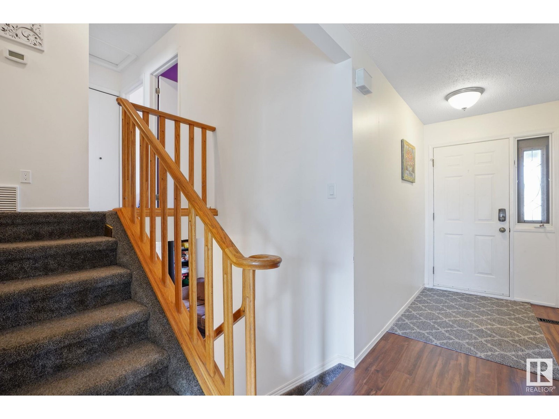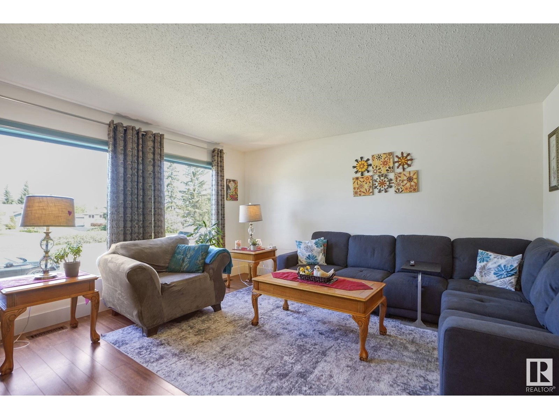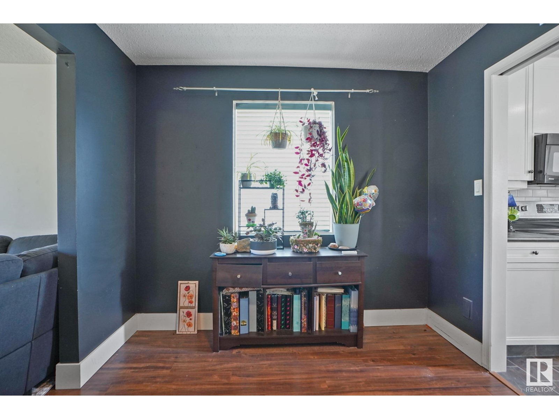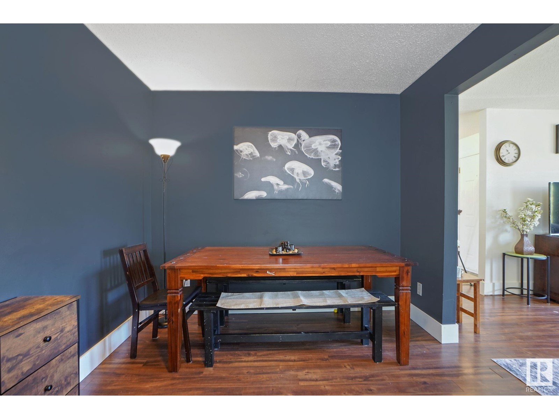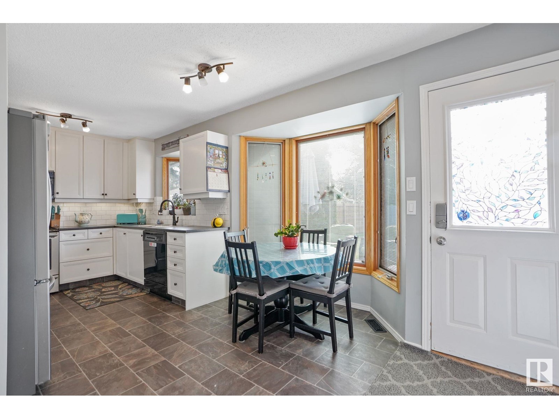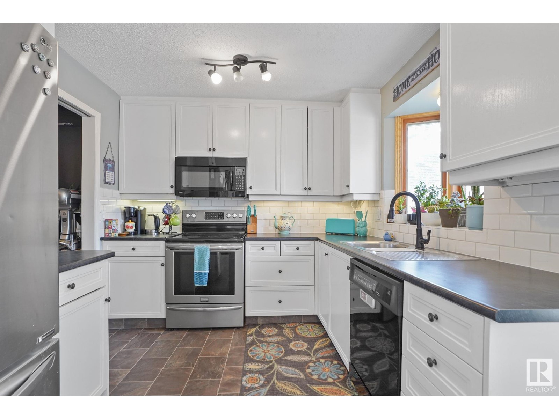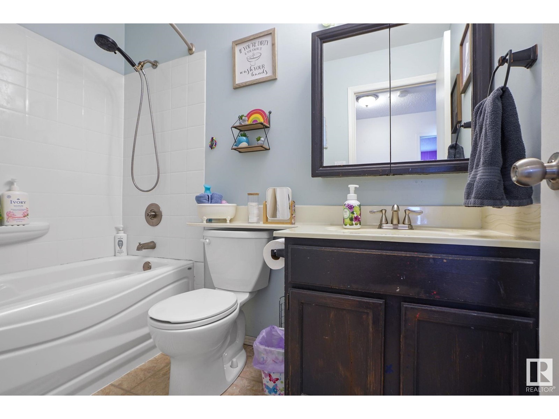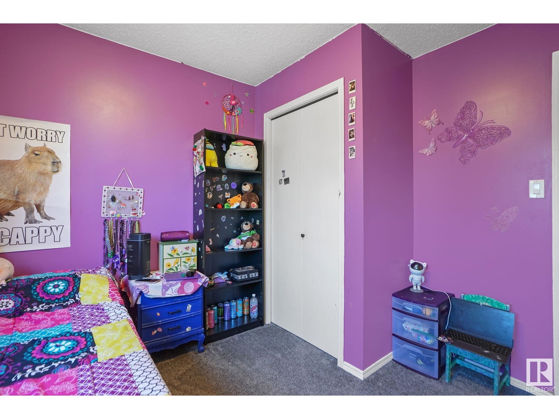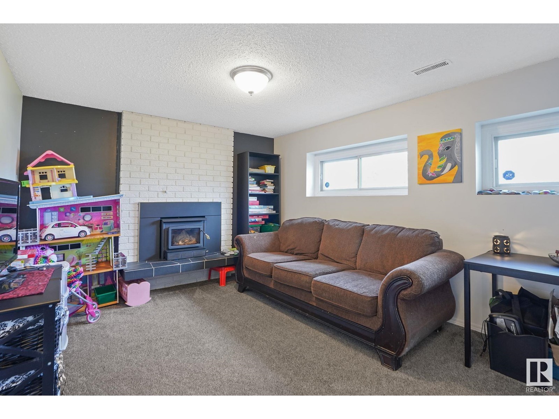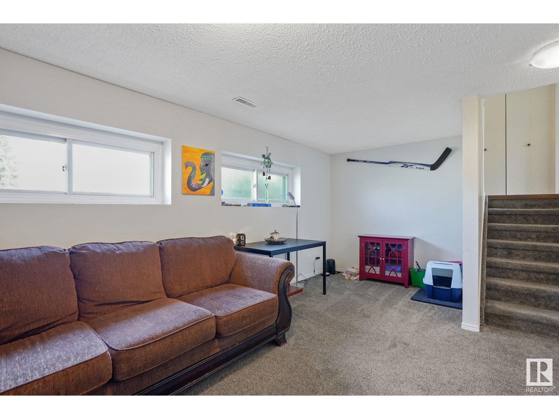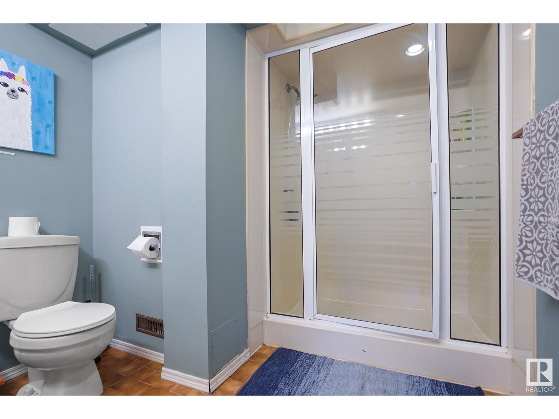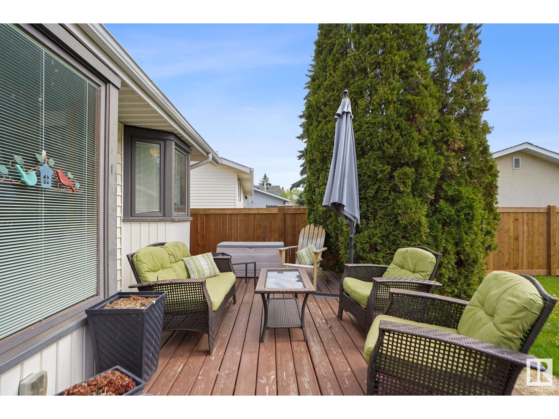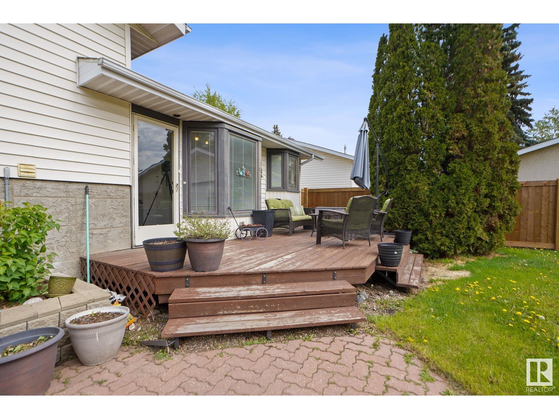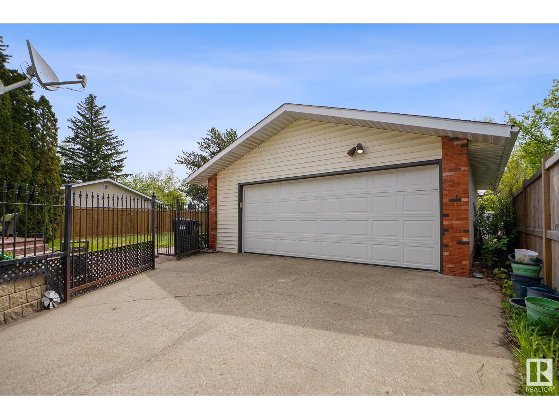4 Bedroom
3 Bathroom
1200 Sqft
Fireplace
Central Air Conditioning
Forced Air
$444,900
Tucked away in a peaceful cul-de-sac in the family-friendly community of Satoo, this fully finished 4-level split home offers space, functionality, and flexibility for growing families. This well-maintained property features 4 bedrooms, 2.5 bathrooms, and a thoughtfully designed layout. The main floor welcomes you with a spacious living room, a separate dining area, and a bright, well-organized kitchen—perfect for everyday living and entertaining. Upstairs, you’ll find the primary suite with its own private half-bath, along with two additional bedrooms and a full bathroom. On the third level, enjoy a versatile flex room, a fourth bedroom, and another full bath—ideal for guests or a home office. The fourth level is a blank canvas—perfect as a rec room, home gym, or extra storage space. Step outside to the fully fenced south-facing backyard, backing onto a utility right-of-way for added privacy—ideal for summer BBQs or family gatherings. A 24’ x 26’ insulated double detached garage provides ample room. (id:58356)
Property Details
|
MLS® Number
|
E4438450 |
|
Property Type
|
Single Family |
|
Neigbourhood
|
Satoo |
|
Amenities Near By
|
Public Transit, Schools, Shopping |
|
Features
|
Cul-de-sac |
|
Parking Space Total
|
5 |
|
Structure
|
Deck |
Building
|
Bathroom Total
|
3 |
|
Bedrooms Total
|
4 |
|
Appliances
|
Dishwasher, Dryer, Hood Fan, Microwave, Refrigerator, Stove, Washer |
|
Basement Development
|
Finished |
|
Basement Type
|
Full (finished) |
|
Constructed Date
|
1975 |
|
Construction Style Attachment
|
Detached |
|
Cooling Type
|
Central Air Conditioning |
|
Fireplace Fuel
|
Wood |
|
Fireplace Present
|
Yes |
|
Fireplace Type
|
Unknown |
|
Half Bath Total
|
1 |
|
Heating Type
|
Forced Air |
|
Size Interior
|
1200 Sqft |
|
Type
|
House |
Parking
Land
|
Acreage
|
No |
|
Fence Type
|
Fence |
|
Land Amenities
|
Public Transit, Schools, Shopping |
|
Size Irregular
|
699.84 |
|
Size Total
|
699.84 M2 |
|
Size Total Text
|
699.84 M2 |
Rooms
| Level |
Type |
Length |
Width |
Dimensions |
|
Basement |
Bonus Room |
3.89 m |
6.22 m |
3.89 m x 6.22 m |
|
Lower Level |
Family Room |
5.6 m |
3.28 m |
5.6 m x 3.28 m |
|
Lower Level |
Bedroom 4 |
3.07 m |
3.88 m |
3.07 m x 3.88 m |
|
Main Level |
Living Room |
4.36 m |
4.42 m |
4.36 m x 4.42 m |
|
Main Level |
Dining Room |
4 m |
2.7 m |
4 m x 2.7 m |
|
Main Level |
Kitchen |
2.83 m |
2.76 m |
2.83 m x 2.76 m |
|
Main Level |
Breakfast |
3.18 m |
3.43 m |
3.18 m x 3.43 m |
|
Upper Level |
Primary Bedroom |
3.31 m |
4.1 m |
3.31 m x 4.1 m |
|
Upper Level |
Bedroom 2 |
3.02 m |
3.04 m |
3.02 m x 3.04 m |
|
Upper Level |
Bedroom 3 |
2.68 m |
3.04 m |
2.68 m x 3.04 m |
