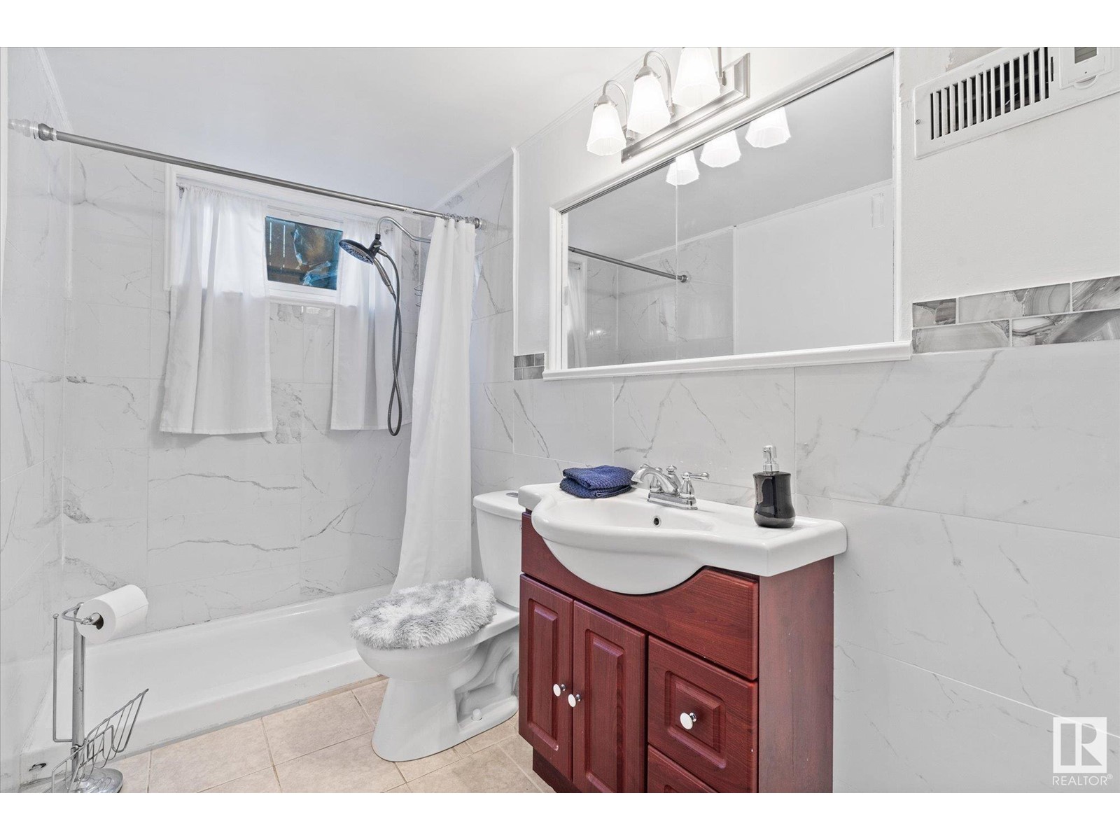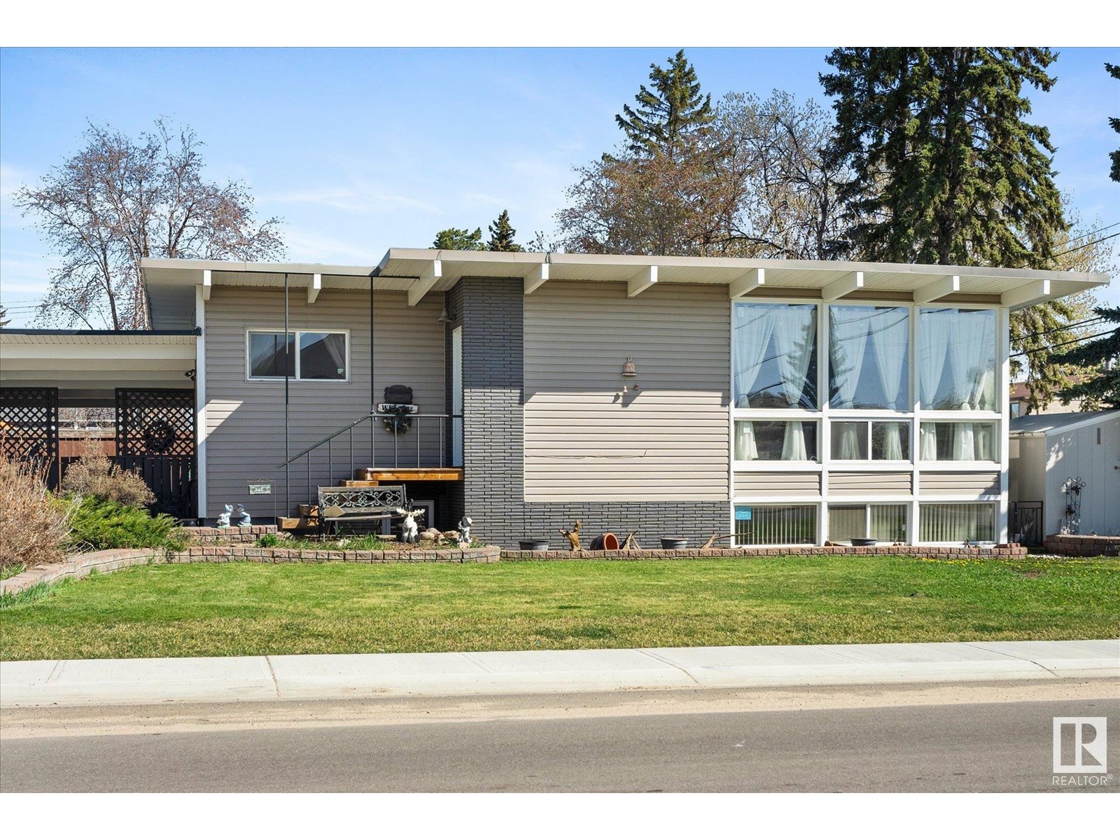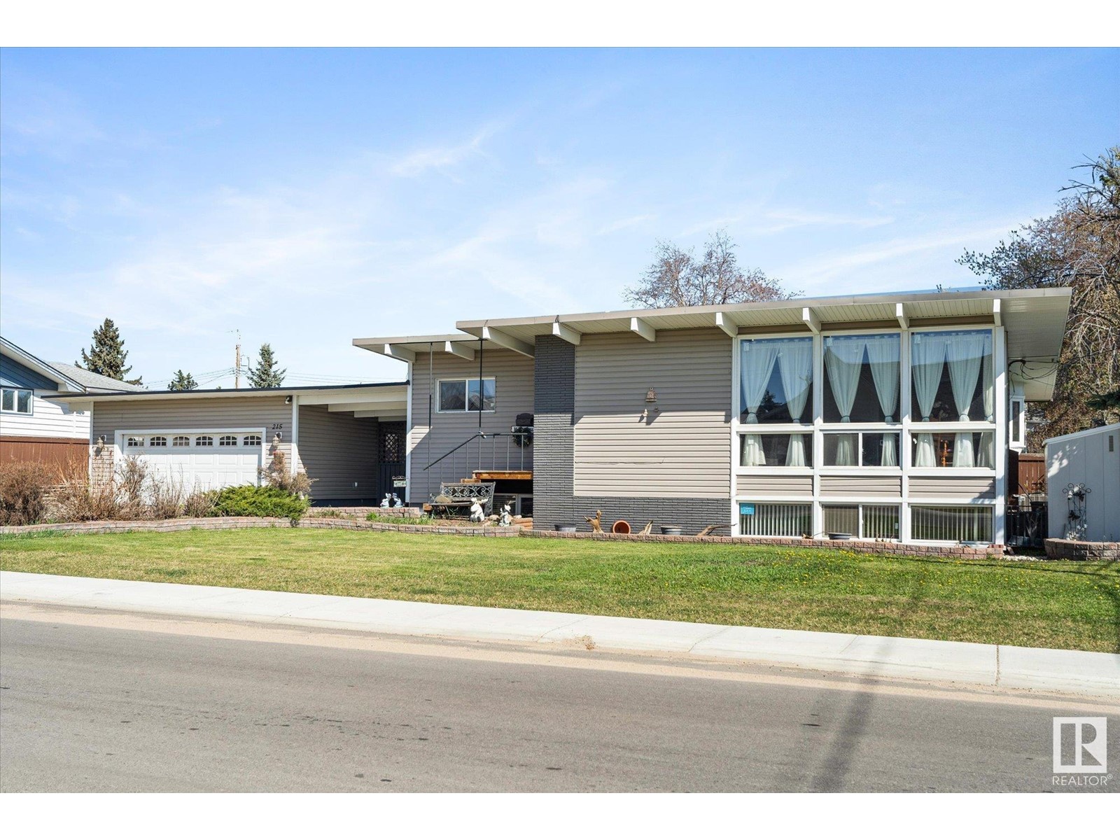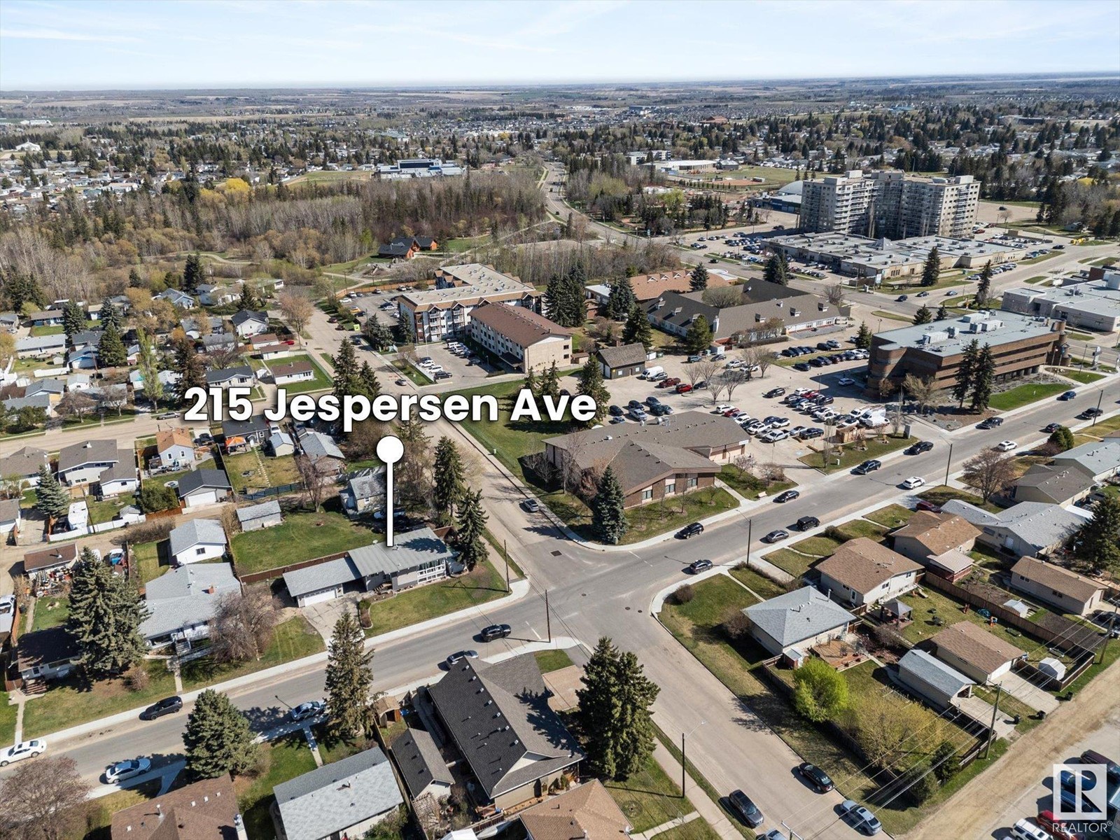5 Bedroom
2 Bathroom
1300 Sqft
Bungalow
Central Air Conditioning
Forced Air
$425,000
Located in the heart of Spruce Grove, is this charismatic 1960 AIR-CONDITIONED bungalow, offering 1279 sf above grade + finished basement. The double, (21’Wx21’L) garage is attached to the home by a spacious breezeway. Back yard is fenced on this corner lot w/ ample room to store your RV. You will love the natural light that flows into the cedar-lined, vaulted dining & living room from the tall, west-facing windows. Main floor: 3 bedrooms, 4-pc bath w/ 6-foot jacuzzi tub, Galley kitchen w/ some newer cabinetry, Corian countertops, gas stove, dishwasher & new refrigerator. Basement also has large windows in the family room, where you enjoy the perk of the wet-bar which could easily be turned into a second kitchen. Laundry/Storage room, 2 bedrooms w/ bureaus & a 3-pc bath w/ new shower! Upgrades: electrical panel, main floor wiring, windows, bathrooms, hot water tank, exterior doors, sidewalks, siding & capping of windows. Excellent location, near restaurants, walking trails & Queen Street Medical Plaza. (id:58356)
Property Details
|
MLS® Number
|
E4433980 |
|
Property Type
|
Single Family |
|
Neigbourhood
|
City Centre |
|
Amenities Near By
|
Schools, Shopping |
|
Features
|
Corner Site, Wet Bar, No Smoking Home |
|
Structure
|
Patio(s) |
Building
|
Bathroom Total
|
2 |
|
Bedrooms Total
|
5 |
|
Appliances
|
Alarm System, Dishwasher, Dryer, Freezer, Garage Door Opener Remote(s), Garage Door Opener, Hood Fan, Storage Shed, Gas Stove(s), Central Vacuum, Washer, Window Coverings, Refrigerator |
|
Architectural Style
|
Bungalow |
|
Basement Development
|
Finished |
|
Basement Type
|
Full (finished) |
|
Ceiling Type
|
Vaulted |
|
Constructed Date
|
1960 |
|
Construction Style Attachment
|
Detached |
|
Cooling Type
|
Central Air Conditioning |
|
Heating Type
|
Forced Air |
|
Stories Total
|
1 |
|
Size Interior
|
1300 Sqft |
|
Type
|
House |
Parking
|
Detached Garage
|
|
|
R V
|
|
|
See Remarks
|
|
Land
|
Acreage
|
No |
|
Fence Type
|
Fence |
|
Land Amenities
|
Schools, Shopping |
|
Size Irregular
|
713.59 |
|
Size Total
|
713.59 M2 |
|
Size Total Text
|
713.59 M2 |
Rooms
| Level |
Type |
Length |
Width |
Dimensions |
|
Basement |
Family Room |
3.75 m |
5.38 m |
3.75 m x 5.38 m |
|
Basement |
Bedroom 4 |
2.77 m |
4.34 m |
2.77 m x 4.34 m |
|
Basement |
Bedroom 5 |
3.66 m |
3.71 m |
3.66 m x 3.71 m |
|
Basement |
Laundry Room |
5 m |
2.99 m |
5 m x 2.99 m |
|
Basement |
Other |
3.78 m |
5.38 m |
3.78 m x 5.38 m |
|
Main Level |
Living Room |
3.95 m |
3.87 m |
3.95 m x 3.87 m |
|
Main Level |
Dining Room |
3.95 m |
2.06 m |
3.95 m x 2.06 m |
|
Main Level |
Kitchen |
5.25 m |
3.07 m |
5.25 m x 3.07 m |
|
Main Level |
Primary Bedroom |
3.99 m |
3.39 m |
3.99 m x 3.39 m |
|
Main Level |
Bedroom 2 |
2.76 m |
3.69 m |
2.76 m x 3.69 m |
|
Main Level |
Bedroom 3 |
2.92 m |
2.65 m |
2.92 m x 2.65 m |


















































