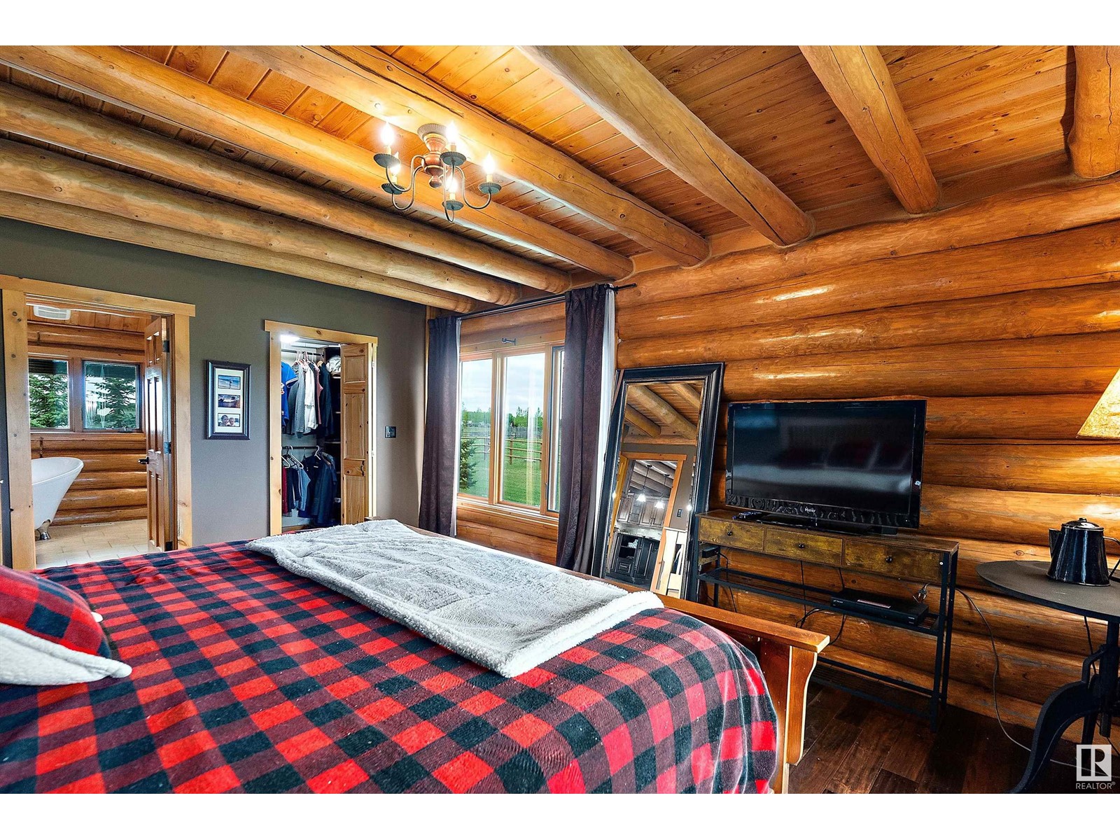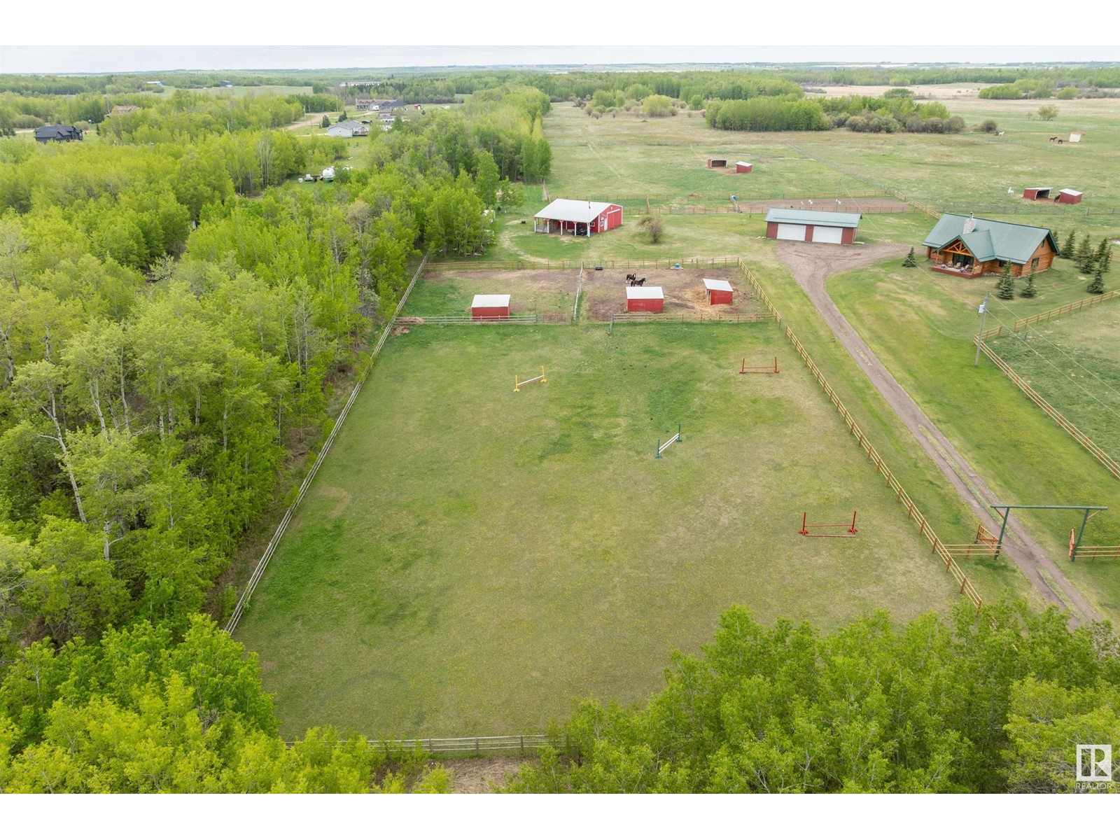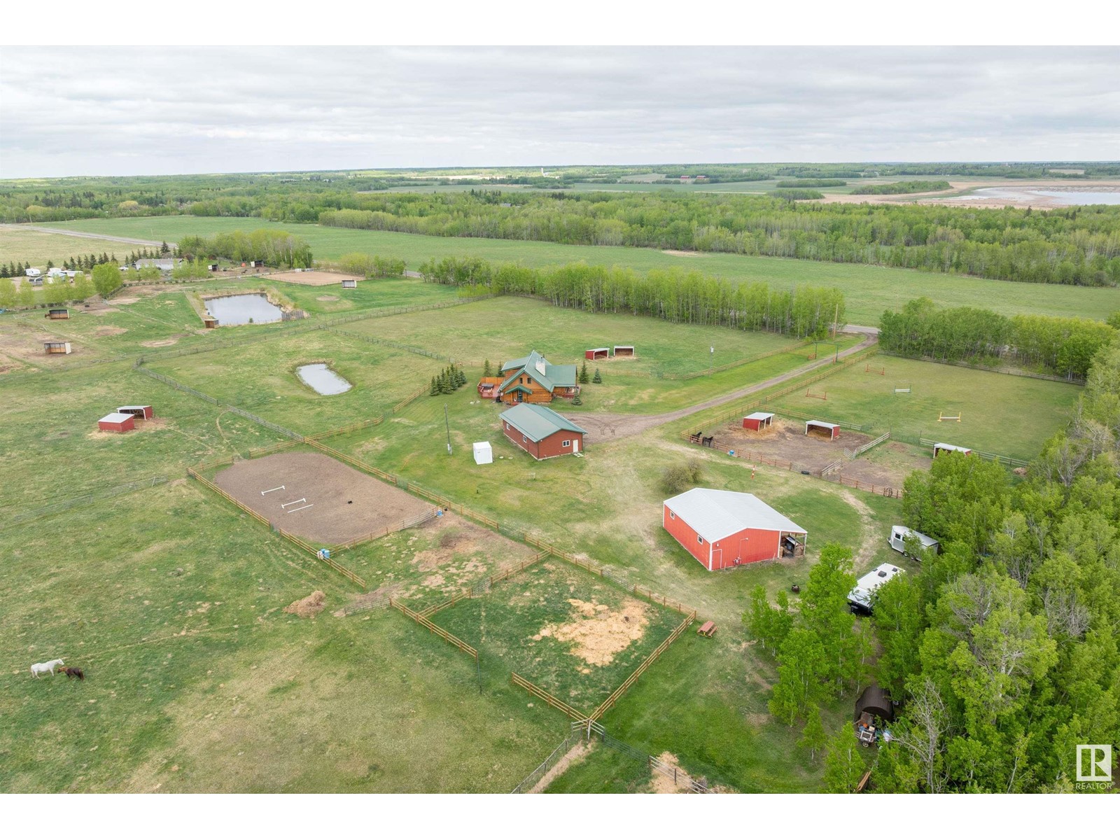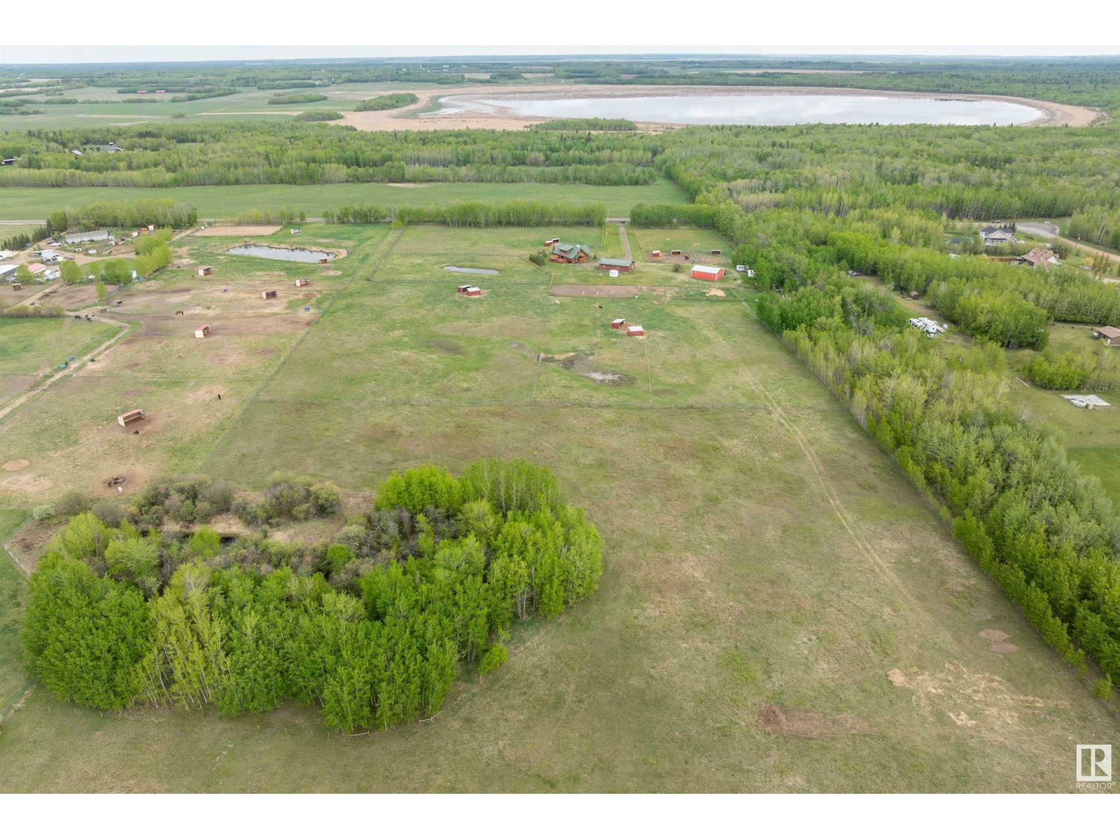4 Bedroom
3 Bathroom
2400 Sqft
Forced Air
Acreage
$1,275,000
Custom LOG Home on 40 acres completely on pavement, quiet on a dead end road. Completely set up for HORSES, Heated 3 stall barn w/ additional 2 tie stalls, 9 shelters, 2 automatic waterers, outdoor arena, wood rail cross fencing, paddock, 2 km trail around property- perfect for riding. There is a 4 car heated garage. Inside this amazing home is vaulted open beam ceilings, soaring floor to ceiling windows, stunning stone wood burning fireplace, handscraped hardwood floors, Gourmet kitchen with wood cabinets, granite, large island, upgraded Wolf appliances w/subzero fridge, 4 bedrooms, 2nd story loft with stunning views. Beautiful primary bdrm w/walkin closet, ensuite w/ custom tiled shower & stand alone tub. There are 2 decks, back deck with hottub- enjoy the northern lights from your deck. Ministik Bird Sanctuary across road to ride or walk in 35 thousand acres of groomed trails. Located in the UNESCO Beaver Hills Biosphere.Centrally located w/a short commute to Leduc, Beaumont, Edmonton, Nisku & Camrose (id:58356)
Property Details
|
MLS® Number
|
E4437249 |
|
Property Type
|
Single Family |
|
Amenities Near By
|
Park |
|
Features
|
See Remarks, Environmental Reserve, Agriculture |
Building
|
Bathroom Total
|
3 |
|
Bedrooms Total
|
4 |
|
Appliances
|
Dishwasher, Dryer, Fan, Oven - Built-in, Refrigerator, Central Vacuum, Washer, Window Coverings, See Remarks |
|
Basement Type
|
None |
|
Constructed Date
|
2000 |
|
Construction Style Attachment
|
Detached |
|
Half Bath Total
|
1 |
|
Heating Type
|
Forced Air |
|
Stories Total
|
2 |
|
Size Interior
|
2400 Sqft |
|
Type
|
House |
Parking
|
Heated Garage
|
|
|
Oversize
|
|
|
Detached Garage
|
|
|
R V
|
|
Land
|
Acreage
|
Yes |
|
Fence Type
|
Cross Fenced |
|
Land Amenities
|
Park |
|
Size Irregular
|
38.67 |
|
Size Total
|
38.67 Ac |
|
Size Total Text
|
38.67 Ac |
Rooms
| Level |
Type |
Length |
Width |
Dimensions |
|
Main Level |
Living Room |
3.42 m |
5.88 m |
3.42 m x 5.88 m |
|
Main Level |
Dining Room |
3.39 m |
5.88 m |
3.39 m x 5.88 m |
|
Main Level |
Kitchen |
3.26 m |
5.88 m |
3.26 m x 5.88 m |
|
Main Level |
Primary Bedroom |
5.47 m |
4.07 m |
5.47 m x 4.07 m |
|
Main Level |
Bedroom 2 |
4.04 m |
4.38 m |
4.04 m x 4.38 m |
|
Upper Level |
Family Room |
3.26 m |
5.88 m |
3.26 m x 5.88 m |
|
Upper Level |
Bedroom 3 |
4.62 m |
4.12 m |
4.62 m x 4.12 m |
|
Upper Level |
Bedroom 4 |
4.21 m |
2.15 m |
4.21 m x 2.15 m |













































































