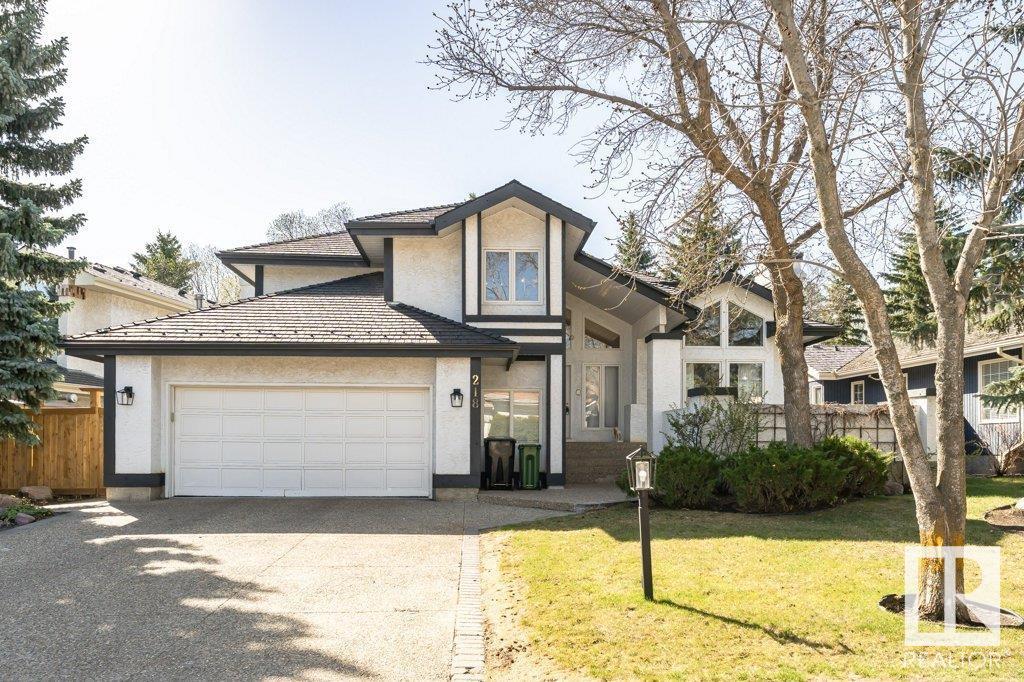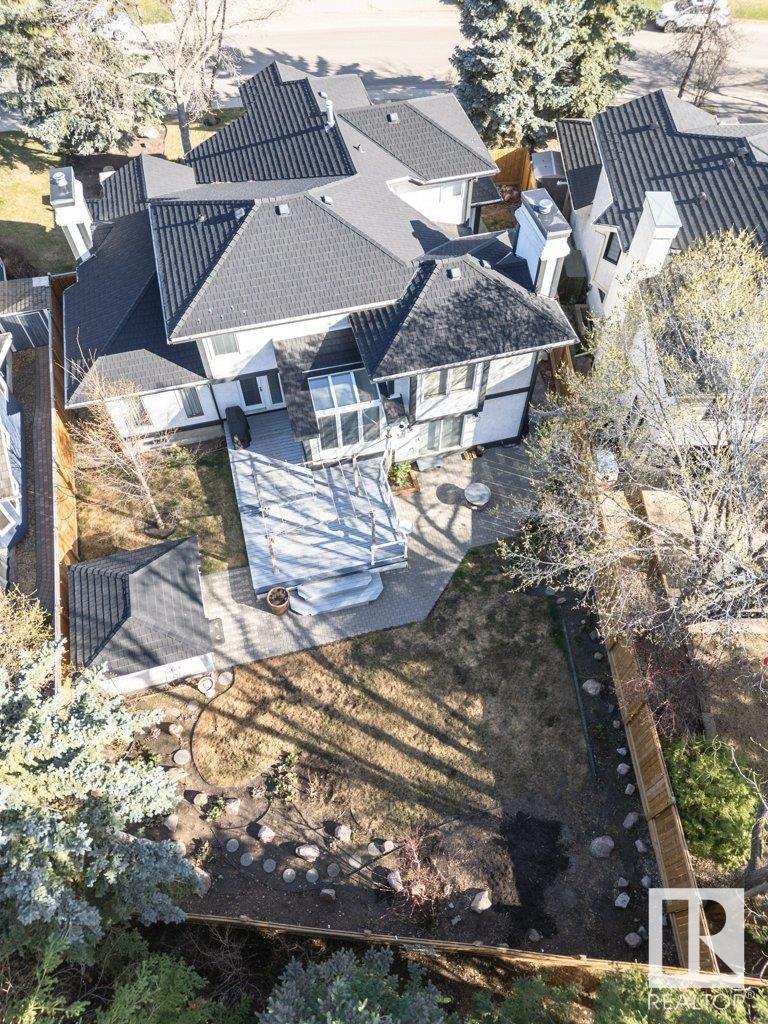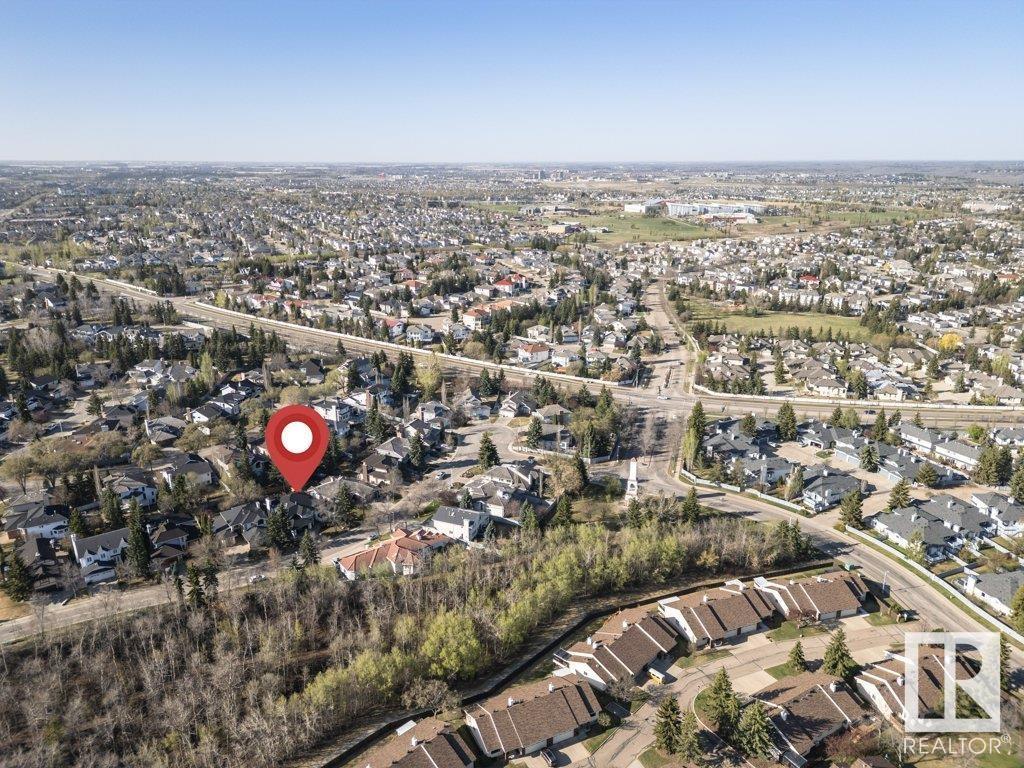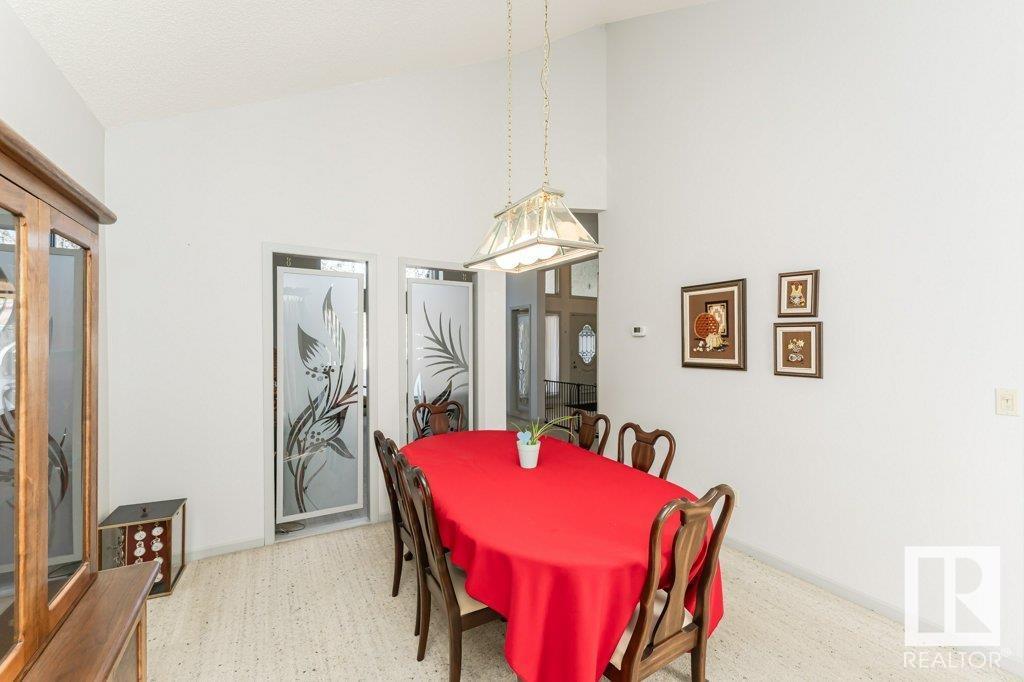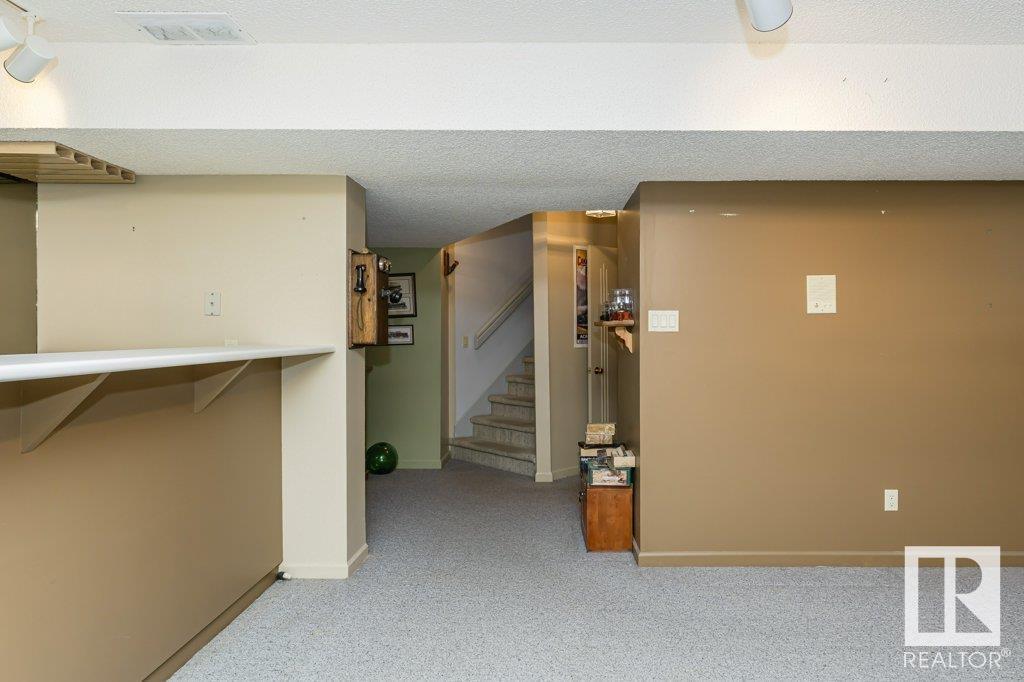3 Bedroom
4 Bathroom
3400 Sqft
Fireplace
Central Air Conditioning
Forced Air
$699,000
A rare chance to own a home in a million-dollar neighborhood, priced to allow for upgrades. The unique custom-built former show home features a captivating five-level split design with over 4200sqft living space, ample space for families. Upstairs includes 3 bedrooms, main bath, & an elevated ensuite in the primary for extra privacy. Main floor features a large office space, laundry, & a bathroom near the oversize garage. The light-filled kitchen dinette has solarium-style windows, & is central to both living & family rooms both with wood burning fireplaces. The lower level is perfect for entertainment with a wet bar, recreation room, den, and full bath. The basement provides room for workshops & storage. Recent upgrades include a new fence & patio stones (2024), a Euroshield rubber roof & eavestroughs (2018), & furnaces (2014). The grand entrance features an aggregate driveway, & its prime location across from Whitemud Creek Ravine and trails enhances its appeal. Location & huge backyard, potential plus! (id:58356)
Open House
This property has open houses!
Starts at:
2:00 pm
Ends at:
4:00 pm
Property Details
|
MLS® Number
|
E4434328 |
|
Property Type
|
Single Family |
|
Neigbourhood
|
Ogilvie Ridge |
|
Amenities Near By
|
Playground, Schools, Shopping, Ski Hill |
|
Features
|
Private Setting, See Remarks, Ravine, Park/reserve, Wet Bar, Skylight |
|
Parking Space Total
|
4 |
|
Structure
|
Deck, Porch |
|
View Type
|
Ravine View |
Building
|
Bathroom Total
|
4 |
|
Bedrooms Total
|
3 |
|
Amenities
|
Ceiling - 10ft |
|
Appliances
|
Electronic Air Cleaner, Compactor, Dishwasher, Dryer, Intercom, Oven - Built-in, Microwave, Refrigerator, Storage Shed, Stove, Central Vacuum, Washer, Window Coverings, See Remarks |
|
Basement Development
|
Partially Finished |
|
Basement Type
|
Full (partially Finished) |
|
Ceiling Type
|
Vaulted |
|
Constructed Date
|
1985 |
|
Construction Style Attachment
|
Detached |
|
Cooling Type
|
Central Air Conditioning |
|
Fireplace Fuel
|
Wood |
|
Fireplace Present
|
Yes |
|
Fireplace Type
|
Unknown |
|
Half Bath Total
|
1 |
|
Heating Type
|
Forced Air |
|
Size Interior
|
3400 Sqft |
|
Type
|
House |
Parking
Land
|
Acreage
|
No |
|
Fence Type
|
Fence |
|
Land Amenities
|
Playground, Schools, Shopping, Ski Hill |
|
Size Irregular
|
765.4 |
|
Size Total
|
765.4 M2 |
|
Size Total Text
|
765.4 M2 |
Rooms
| Level |
Type |
Length |
Width |
Dimensions |
|
Basement |
Recreation Room |
4.48 m |
8.53 m |
4.48 m x 8.53 m |
|
Basement |
Hobby Room |
2.58 m |
4.38 m |
2.58 m x 4.38 m |
|
Basement |
Utility Room |
7.04 m |
10.85 m |
7.04 m x 10.85 m |
|
Main Level |
Living Room |
4.43 m |
5.48 m |
4.43 m x 5.48 m |
|
Main Level |
Dining Room |
3.59 m |
3.95 m |
3.59 m x 3.95 m |
|
Main Level |
Kitchen |
5.42 m |
4.59 m |
5.42 m x 4.59 m |
|
Main Level |
Family Room |
4.78 m |
5.45 m |
4.78 m x 5.45 m |
|
Main Level |
Office |
3.81 m |
4.88 m |
3.81 m x 4.88 m |
|
Main Level |
Laundry Room |
2.85 m |
1.98 m |
2.85 m x 1.98 m |
|
Upper Level |
Primary Bedroom |
4.72 m |
6.3 m |
4.72 m x 6.3 m |
|
Upper Level |
Bedroom 2 |
3.25 m |
4.25 m |
3.25 m x 4.25 m |
|
Upper Level |
Bedroom 3 |
3.37 m |
3.96 m |
3.37 m x 3.96 m |
