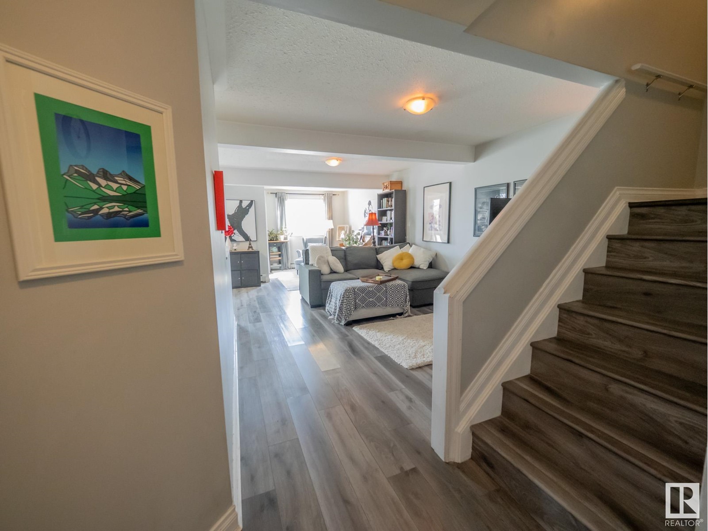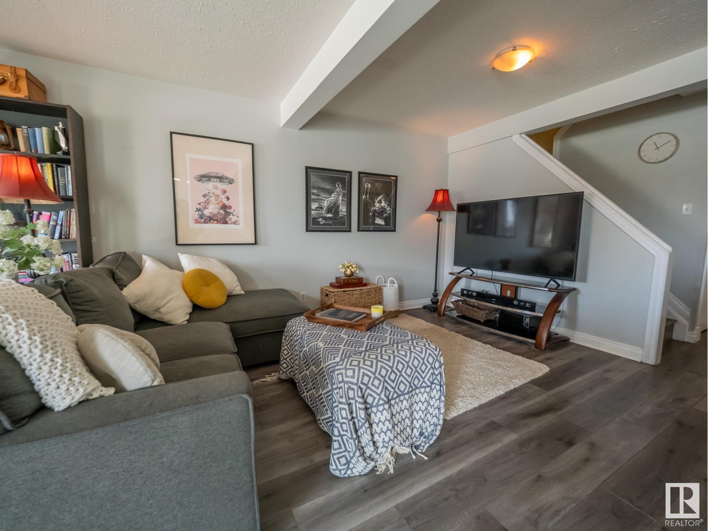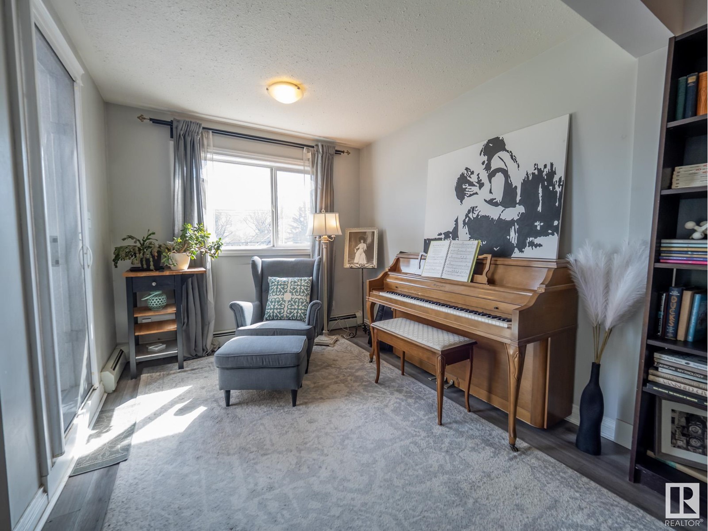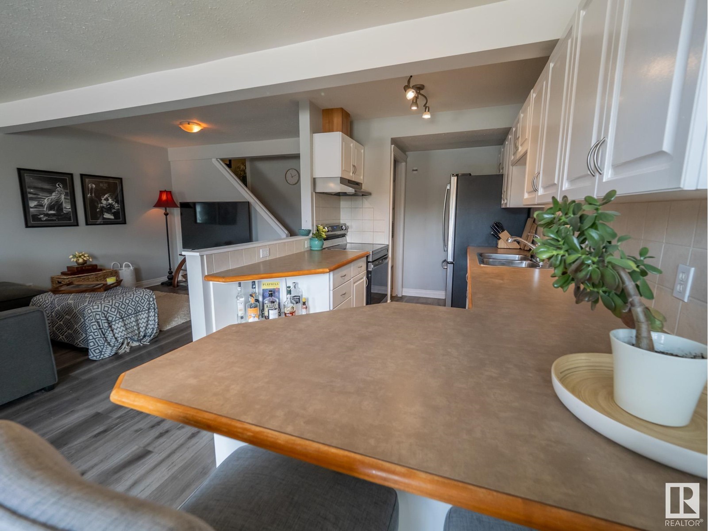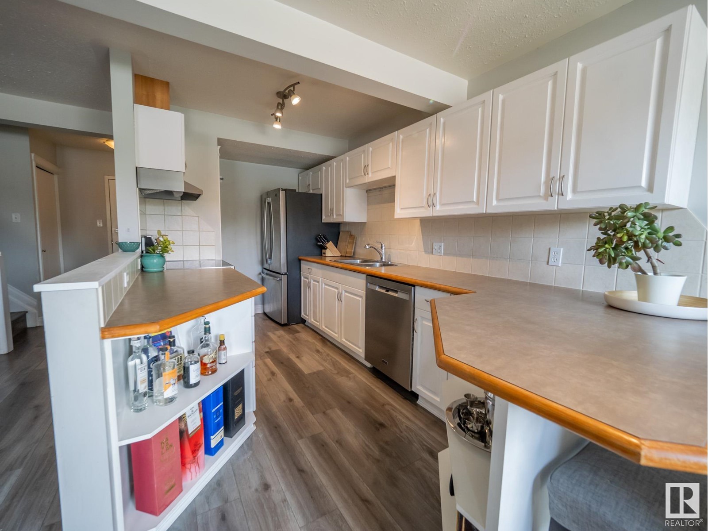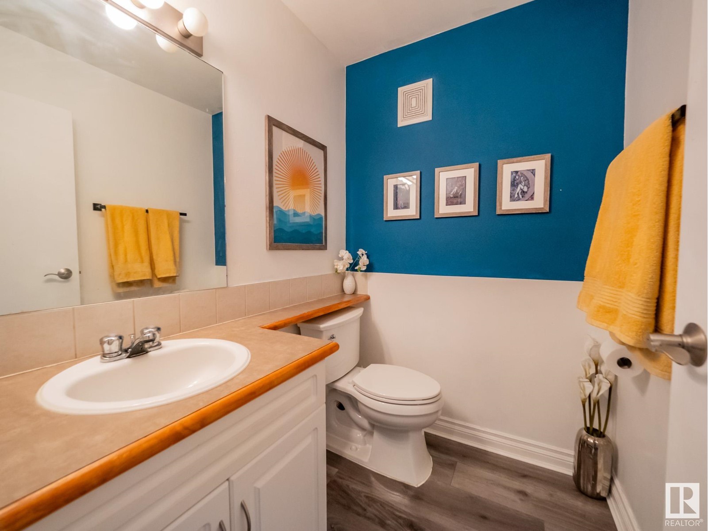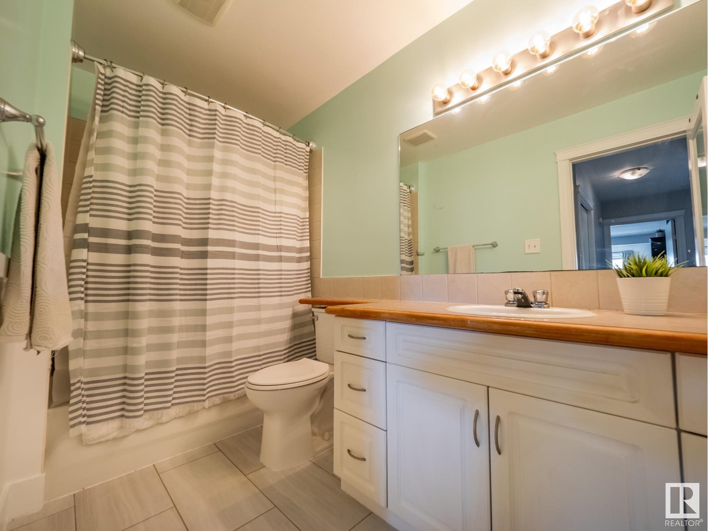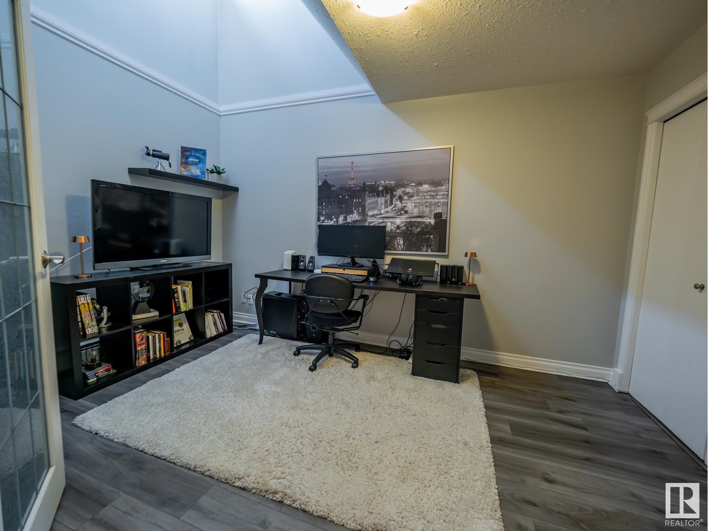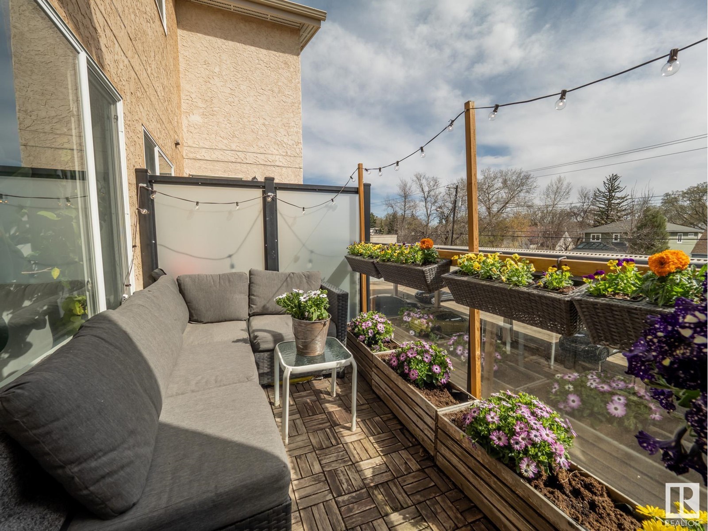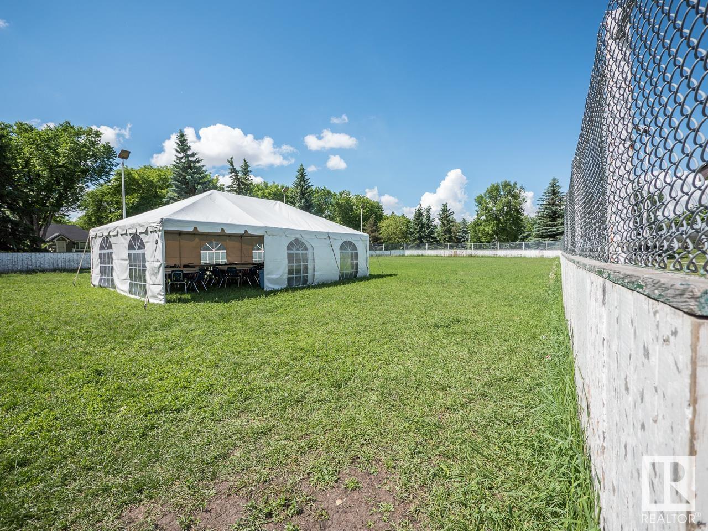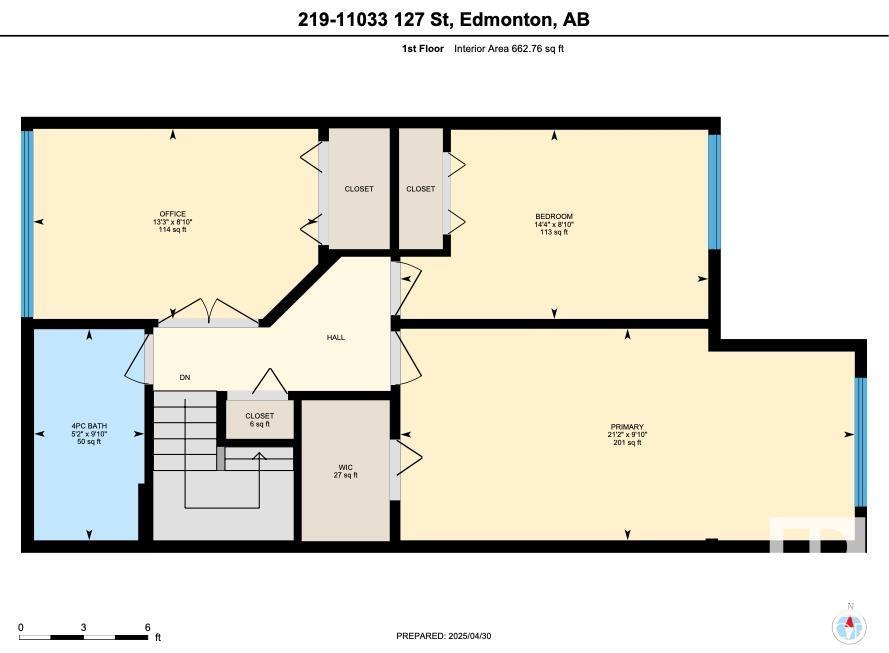#219 11033 127 St Nw Edmonton, Alberta T5M 2T5
$250,000Maintenance, Caretaker, Exterior Maintenance, Heat, Insurance, Common Area Maintenance, Landscaping, Property Management, Other, See Remarks, Water
$652.17 Monthly
Maintenance, Caretaker, Exterior Maintenance, Heat, Insurance, Common Area Maintenance, Landscaping, Property Management, Other, See Remarks, Water
$652.17 MonthlyLive the urban life. Yes, 2 storey condo living is possible in Westmount with this fantastic 2 bedroom +DEN unit! Nestled on a tree-lined street is an out-of-the-ordinary building that is unique, distinctive and charming. The open concept main floor features a half bath, large living area, dining area that both flow directly to the east facing balcony. No lack of cupboard or counter space in the kitchen perfect for entertaining with breakfast bar. Ascend the stairs to the SECOND level where you will find the large master bedroom complete with big walk-in closet. French doors open to a fantastic den with soaring vaulted ceilings, built in shelving and laundry area. The second level is completed with a second bedroom and 4 piece main bath. Titled covered parking stall, newer flooring, lighting and paint, make this condo turn key ready. Excellent walkabilty, close to shopping, transit and the trendy 124st. Minutes to downtown, MacEwan, U of A & all your friends! This is one unit that shouldn't be missed! (id:58356)
Property Details
| MLS® Number | E4433705 |
| Property Type | Single Family |
| Neigbourhood | Westmount |
| Amenities Near By | Park, Playground, Public Transit, Schools, Shopping |
| Community Features | Public Swimming Pool |
| Features | Lane, No Animal Home, No Smoking Home |
| View Type | City View |
Building
| Bathroom Total | 2 |
| Bedrooms Total | 2 |
| Amenities | Vinyl Windows |
| Appliances | Dishwasher, Dryer, Hood Fan, Refrigerator, Stove, Washer, Window Coverings |
| Basement Type | None |
| Constructed Date | 1972 |
| Fire Protection | Smoke Detectors |
| Half Bath Total | 1 |
| Heating Type | Baseboard Heaters |
| Size Interior | 1200 Sqft |
| Type | Apartment |
Parking
| Carport |
Land
| Acreage | No |
| Land Amenities | Park, Playground, Public Transit, Schools, Shopping |
| Size Irregular | 92.05 |
| Size Total | 92.05 M2 |
| Size Total Text | 92.05 M2 |
Rooms
| Level | Type | Length | Width | Dimensions |
|---|---|---|---|---|
| Main Level | Living Room | 19'5 x 11'7 | ||
| Main Level | Dining Room | 7'8 x 7'1 | ||
| Main Level | Kitchen | 13'6 x 7'8 | ||
| Upper Level | Den | 13'3 x 8'10 | ||
| Upper Level | Primary Bedroom | 21'2 x 9'10 | ||
| Upper Level | Bedroom 2 | 14'4 x 8'10 |


