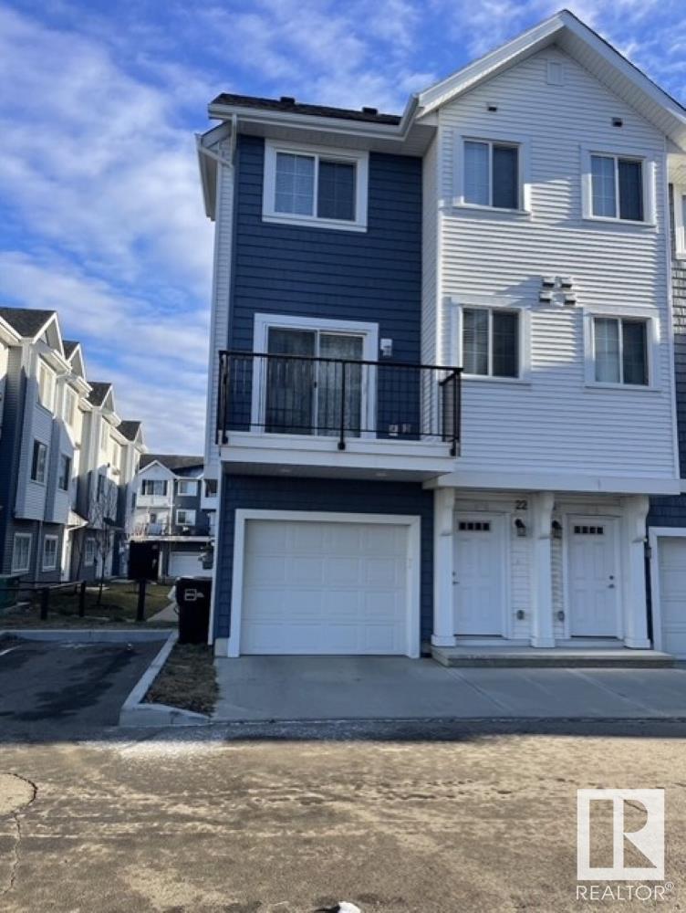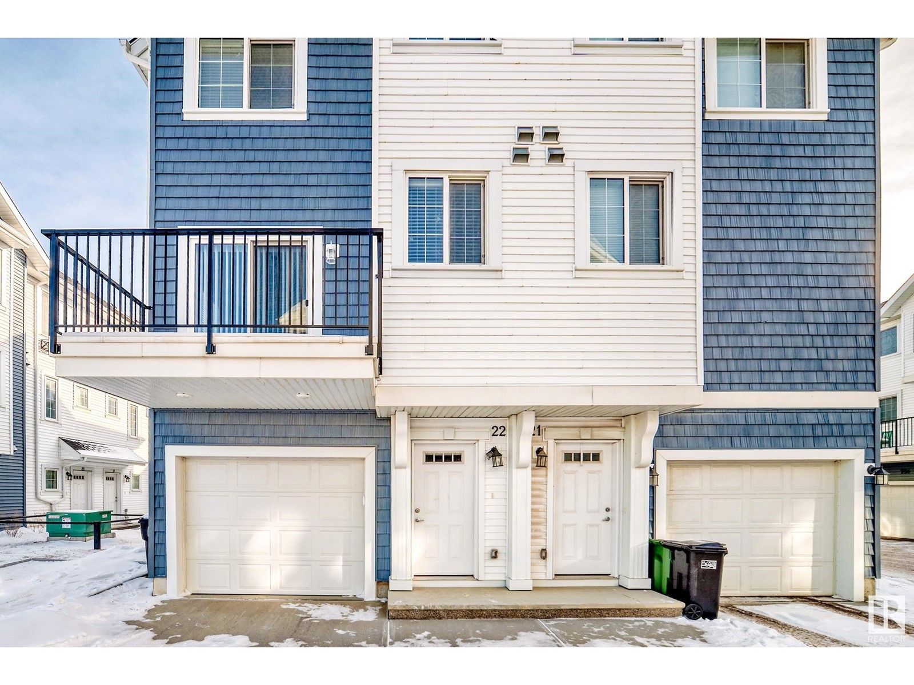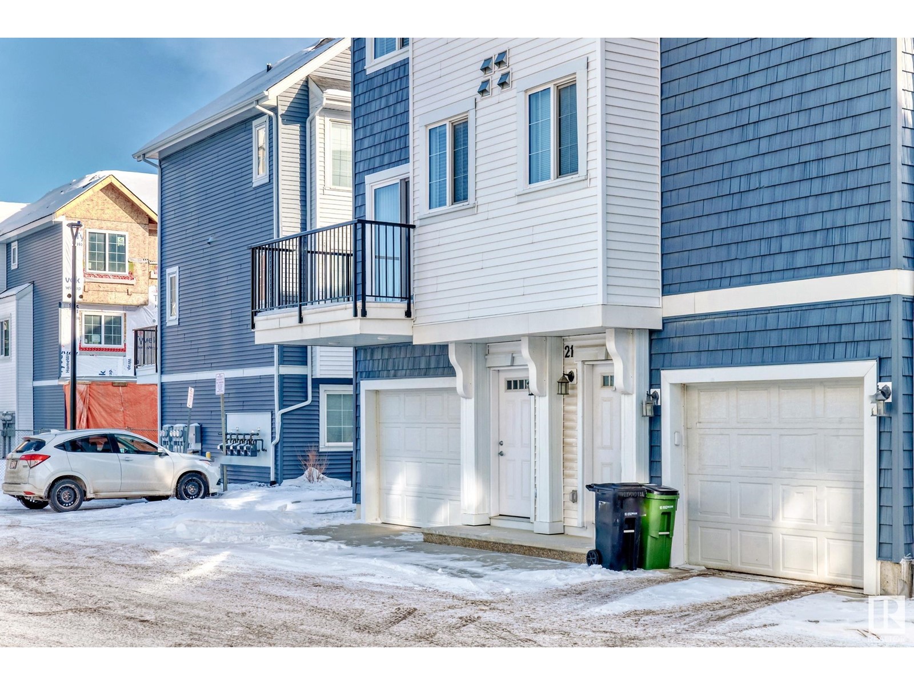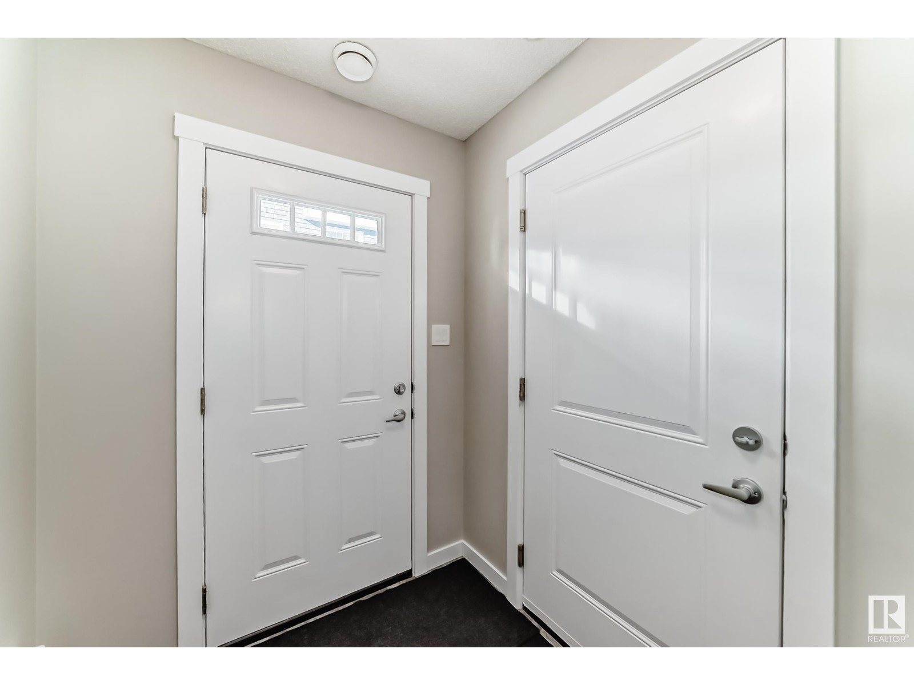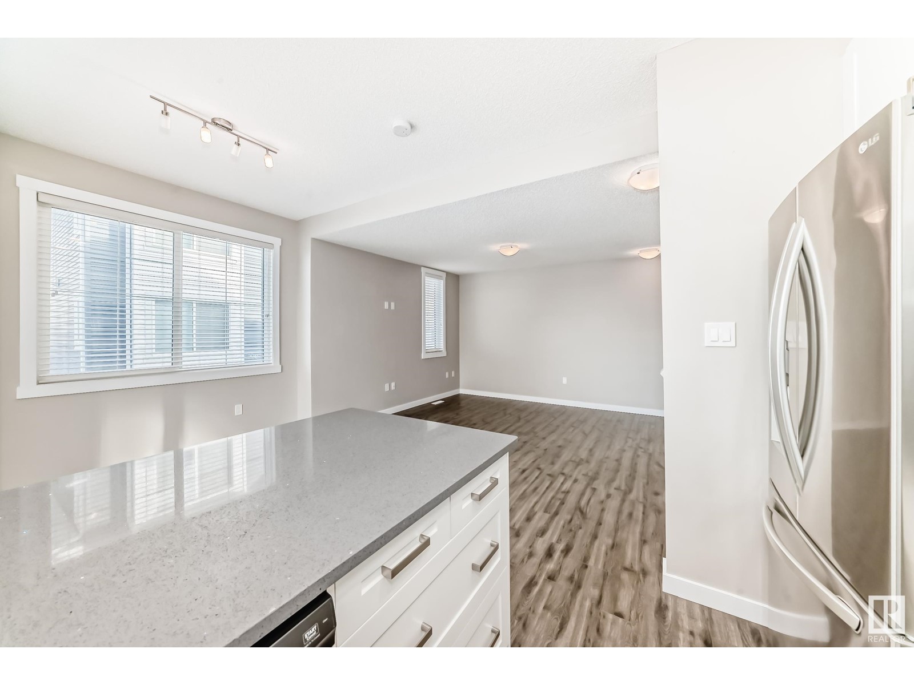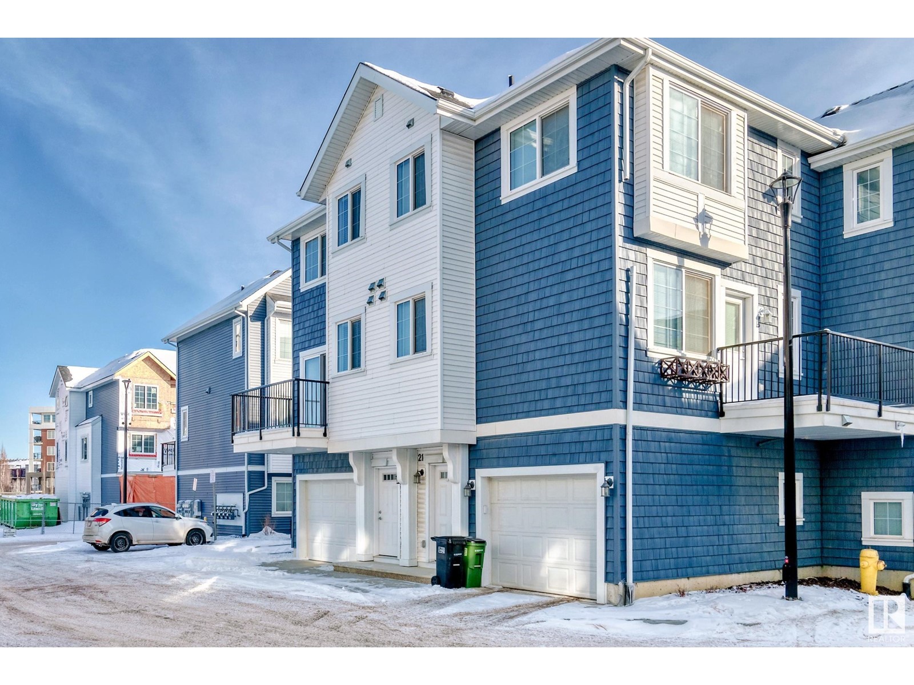#22 735 Allard Bv Sw Edmonton, Alberta T6W 1A8
$299,000Maintenance, Exterior Maintenance, Insurance, Landscaping, Property Management
$145.81 Monthly
Maintenance, Exterior Maintenance, Insurance, Landscaping, Property Management
$145.81 MonthlyImmediate Possession - Outstanding Location The MUSE in South West Edmonton in very sought after Allard Community. Just off James Mowat Trail on Allard Boulevard 2 mihnute walk to K to 9 school, skating rink, very close to major box store shopping and amenties, future LRT Expansion. Like New Gorgeous Executive 3 storey townhome with Oversized Attached Garage and Balcony !! Modern Open Concept - great room style, with Chefs Kitchen, quartz counters, tiled back splash, soft close cabinetry, laminate flooring, 6 appliances, all window coverings ... Two Bedroom, with adjacent - flow through washroom option to primary bedroom, lots of windows for bright positive sunlight filled west front facing End Unit. The second storey west facing balcony, deck has a gas bbq hook up, ideal for entertainment and every day living. A Beautiful Community with Secluded Newer Built Premiere Attached Garage Townhomes !!! (id:58356)
Open House
This property has open houses!
2:30 pm
Ends at:4:00 pm
Property Details
| MLS® Number | E4423701 |
| Property Type | Single Family |
| Neigbourhood | Allard |
| Amenities Near By | Airport, Golf Course, Playground, Public Transit, Schools, Shopping |
| Parking Space Total | 1 |
Building
| Bathroom Total | 1 |
| Bedrooms Total | 2 |
| Amenities | Ceiling - 9ft |
| Appliances | Dishwasher, Dryer, Garage Door Opener Remote(s), Garage Door Opener, Microwave Range Hood Combo, Refrigerator, Stove, Washer |
| Basement Type | None |
| Constructed Date | 2018 |
| Construction Style Attachment | Attached |
| Heating Type | Forced Air |
| Stories Total | 3 |
| Size Interior | 1000 Sqft |
| Type | Row / Townhouse |
Parking
| Oversize | |
| Attached Garage |
Land
| Acreage | No |
| Land Amenities | Airport, Golf Course, Playground, Public Transit, Schools, Shopping |
Rooms
| Level | Type | Length | Width | Dimensions |
|---|---|---|---|---|
| Above | Living Room | 3.43 m | 3.88 m | 3.43 m x 3.88 m |
| Above | Dining Room | 2.57 m | 2.86 m | 2.57 m x 2.86 m |
| Above | Kitchen | 3.25 m | 2.64 m | 3.25 m x 2.64 m |
| Lower Level | Utility Room | 3.11 m | 1.5 m | 3.11 m x 1.5 m |
| Upper Level | Primary Bedroom | 3.49 m | 2.6 m | 3.49 m x 2.6 m |
| Upper Level | Bedroom 2 | 2.71 m | 2.28 m | 2.71 m x 2.28 m |
| Upper Level | Laundry Room | 0.98 m | 0.93 m | 0.98 m x 0.93 m |
