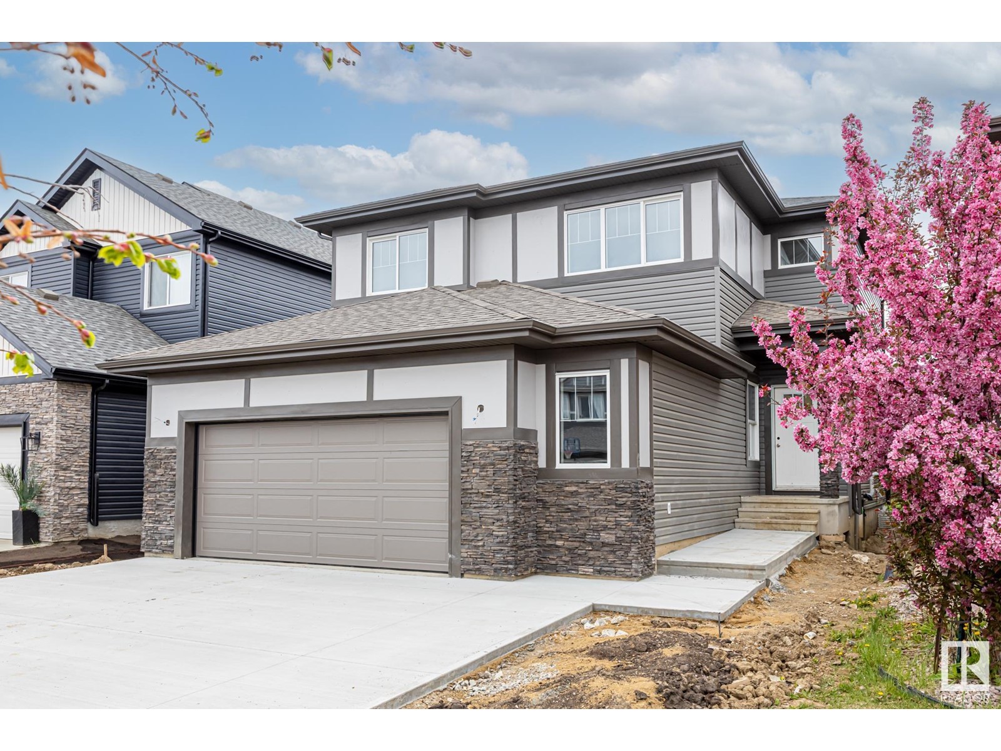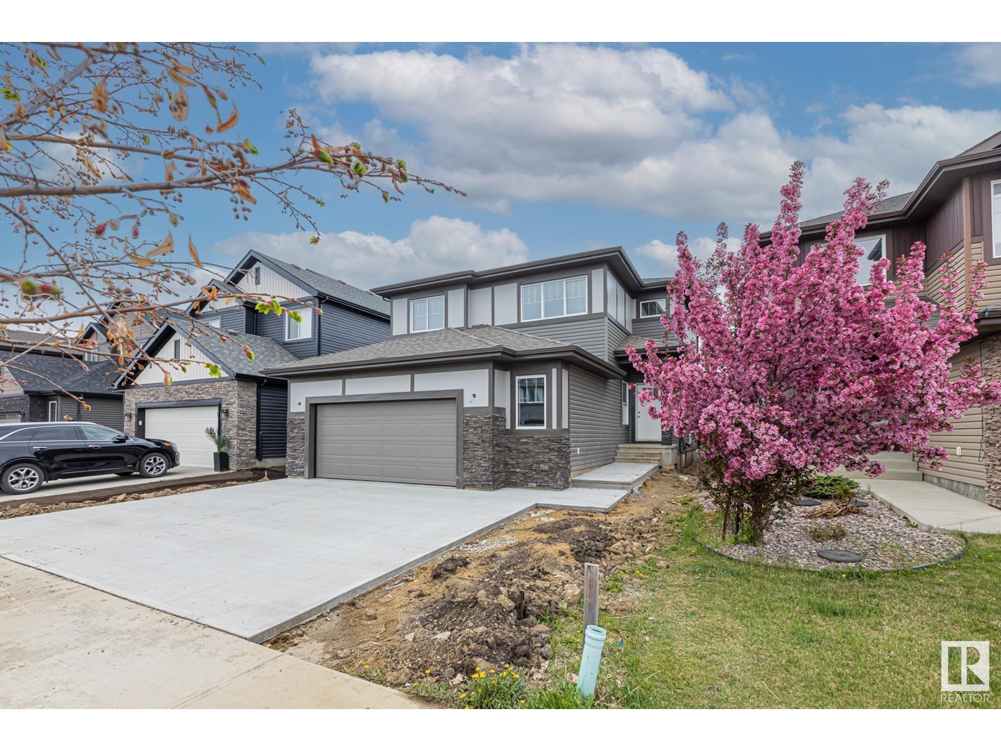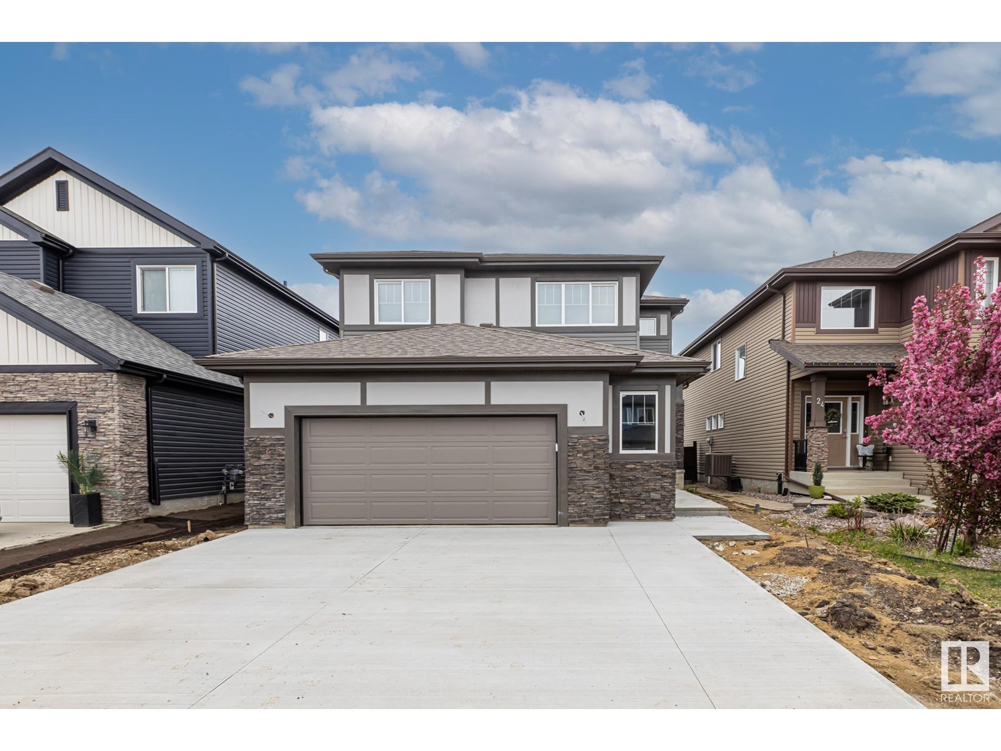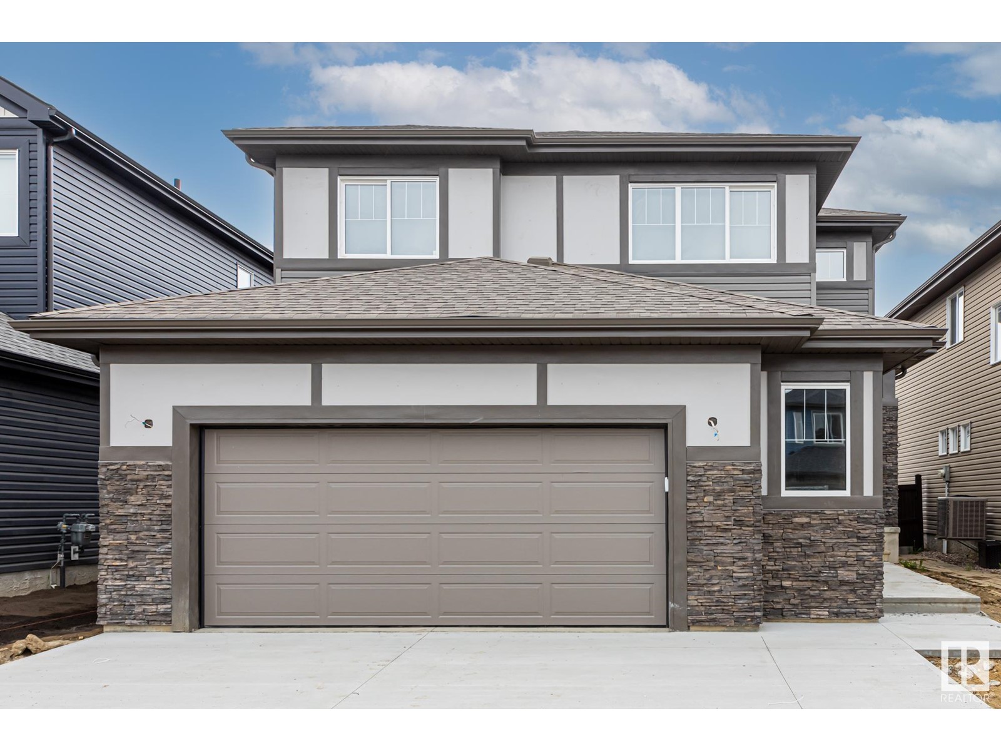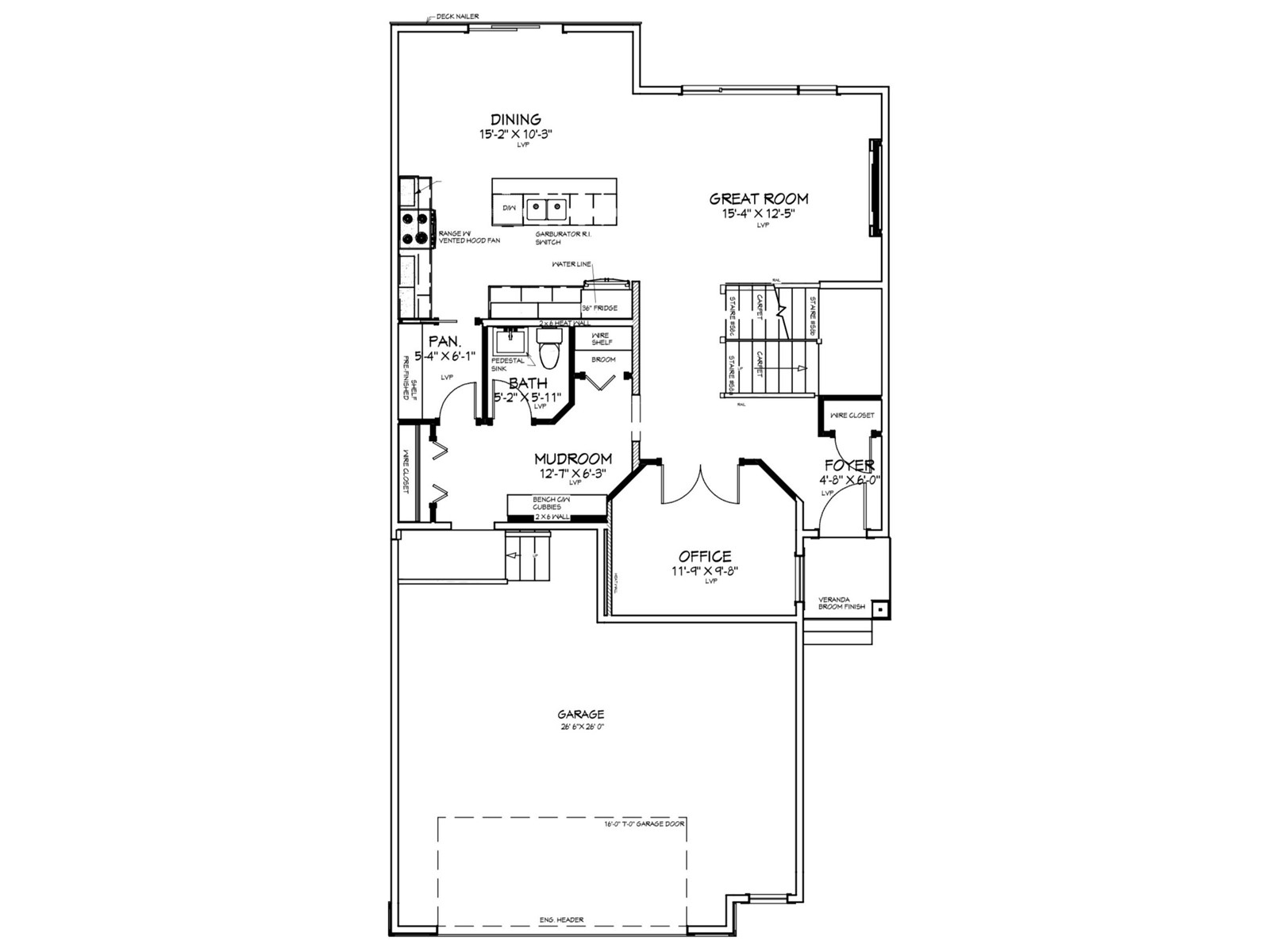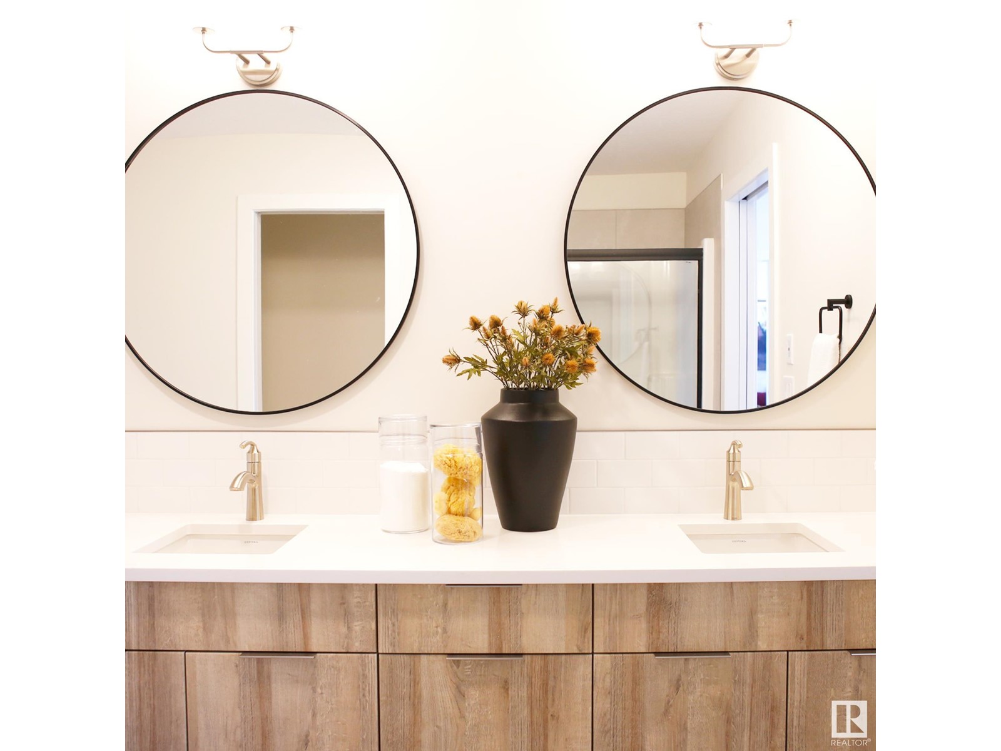3 Bedroom
3 Bathroom
2300 Sqft
Fireplace
Forced Air
$642,800
Stunning New Build on a 32' pocket by Legacy Signature Homes! This beautifully crafted home offers a perfect blend of modern design and everyday functionality. The main floor features a spacious den, a stylish half bath & a dream kitchen complete with premium Dekton countertops, cabinet lighting and a convenient walkthrough pantry that flows into a well-organized mudroom. Upstairs, you'll find a versatile bonus room, a full laundry room and two generously sized bedrooms that share a modern 4-piece bathroom—also finished with elegant Dekton countertops. The show-stopping primary suite offers ample space, a luxurious 5-piece ensuite and a spacious walk-in closet for all your wardrobe needs. The finished stairwell to the basement gives the home a polished, complete feel and the basement is ready for development to suit your lifestyle. Enjoy the extra space in the oversized double garage with floor drain and plenty of room for storage. *Photos from a previous completed home, finishes may be different* (id:58356)
Property Details
|
MLS® Number
|
E4431111 |
|
Property Type
|
Single Family |
|
Neigbourhood
|
Prescott |
|
Amenities Near By
|
Playground, Public Transit, Schools, Shopping |
|
Features
|
Flat Site, No Back Lane, Closet Organizers, Exterior Walls- 2x6" |
Building
|
Bathroom Total
|
3 |
|
Bedrooms Total
|
3 |
|
Appliances
|
Garage Door Opener Remote(s), Hood Fan |
|
Basement Development
|
Unfinished |
|
Basement Type
|
Full (unfinished) |
|
Constructed Date
|
2025 |
|
Construction Style Attachment
|
Detached |
|
Fire Protection
|
Smoke Detectors |
|
Fireplace Fuel
|
Electric |
|
Fireplace Present
|
Yes |
|
Fireplace Type
|
Insert |
|
Half Bath Total
|
1 |
|
Heating Type
|
Forced Air |
|
Stories Total
|
2 |
|
Size Interior
|
2300 Sqft |
|
Type
|
House |
Parking
Land
|
Acreage
|
No |
|
Land Amenities
|
Playground, Public Transit, Schools, Shopping |
|
Size Irregular
|
427.35 |
|
Size Total
|
427.35 M2 |
|
Size Total Text
|
427.35 M2 |
Rooms
| Level |
Type |
Length |
Width |
Dimensions |
|
Main Level |
Living Room |
|
|
15'4" x 12'5" |
|
Main Level |
Dining Room |
|
|
15'2 x 10'3" |
|
Main Level |
Kitchen |
|
|
Measurements not available |
|
Main Level |
Den |
|
|
11'9" x 9'8" |
|
Upper Level |
Primary Bedroom |
|
|
15'0" x 14'5" |
|
Upper Level |
Bedroom 2 |
|
|
10'1" x 11'0" |
|
Upper Level |
Bedroom 3 |
|
|
9'10" x 12'1" |
|
Upper Level |
Bonus Room |
|
|
15'8" x 12'2" |
