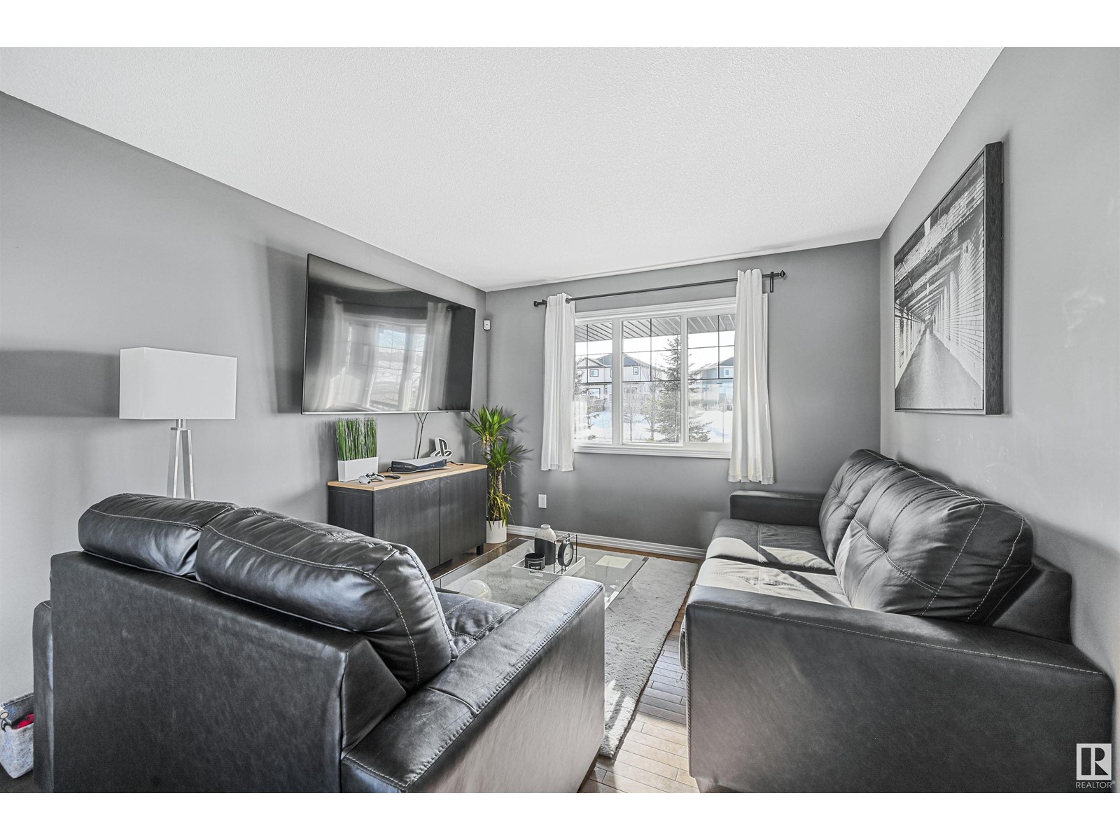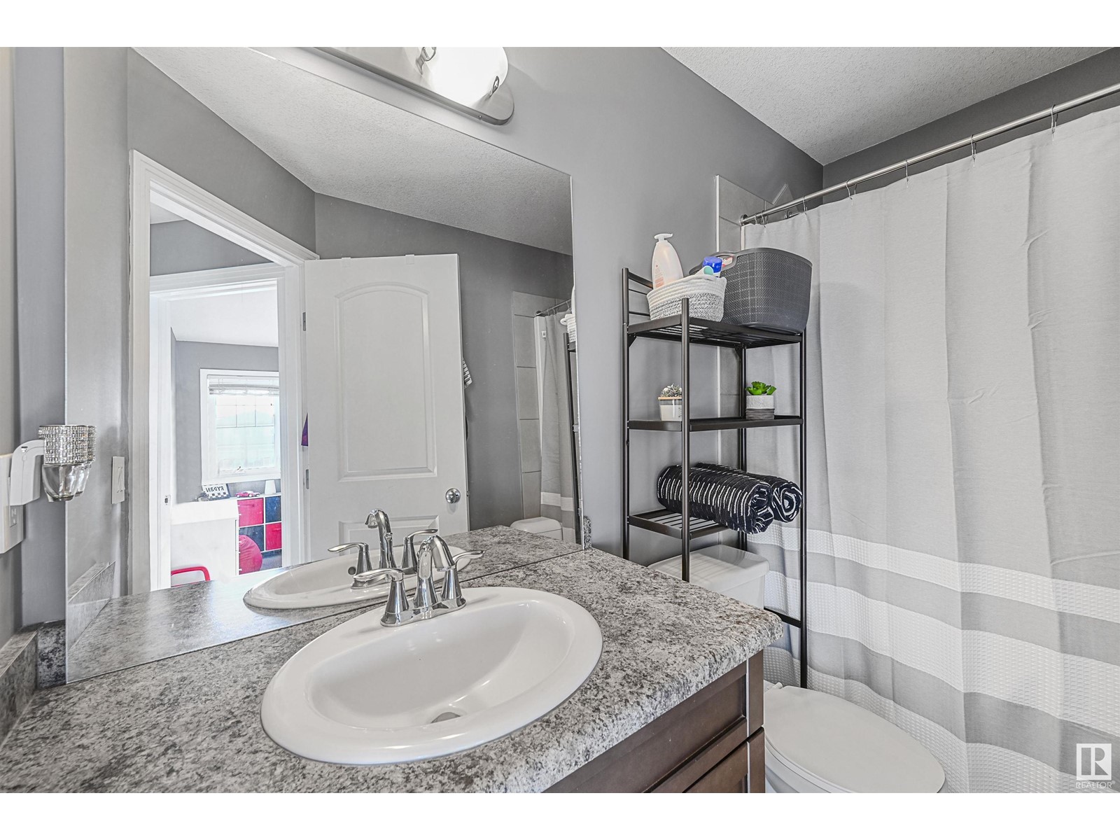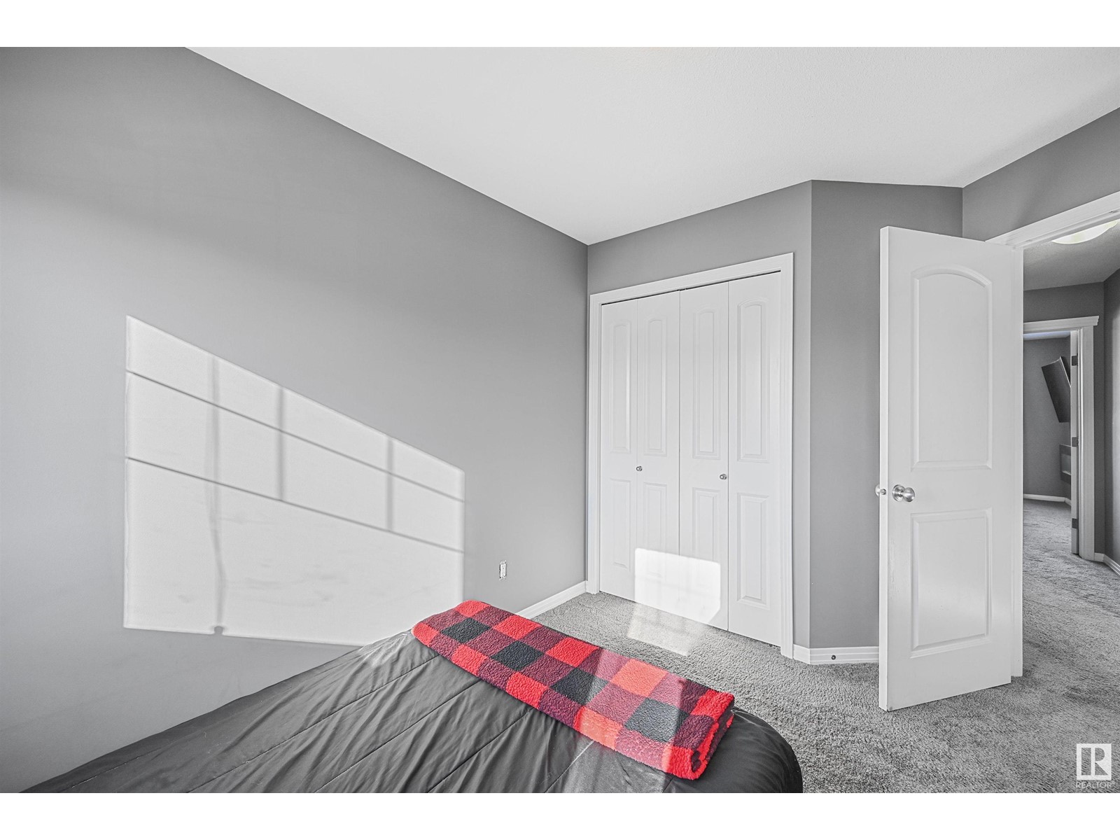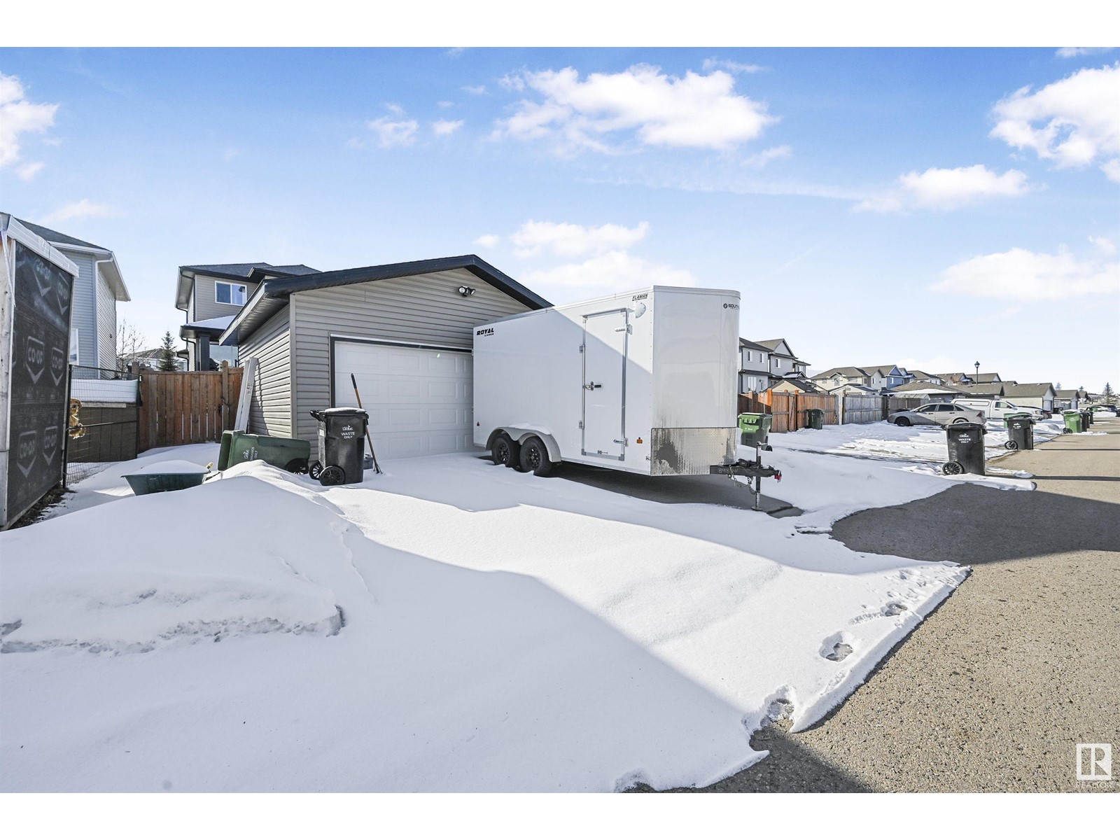3 Bedroom
4 Bathroom
1300 Sqft
Forced Air
$439,000
A must to see!!! Pride of ownership throughout this great 2 storey home with front veranda and located across the street from a greenspace!! You will love the bright and spacious open main floor, perfect for entertaining!! The chef in the family will enjoy the kitchen with stainless steel appliances, corner pantry and large nook with patio door to private fenced backyard with gorgeous limestone patio area. Upstairs has 3 bedrooms with the primary room offering a walk-in closet and a 3 piece ensuite as well as convenient laundry. Basement is partially finished with a separate entrance, 3 piece bathroom, family room and storage! Other features include hardwood flooring, double detached garage!! Don't miss seeing this great home in a family friendly neighbourhood! (id:58356)
Property Details
|
MLS® Number
|
E4426819 |
|
Property Type
|
Single Family |
|
Neigbourhood
|
Suntree (Leduc) |
|
Amenities Near By
|
Playground, Public Transit, Schools, Shopping |
|
Features
|
Lane |
|
Structure
|
Deck |
Building
|
Bathroom Total
|
4 |
|
Bedrooms Total
|
3 |
|
Appliances
|
Dishwasher, Dryer, Garage Door Opener Remote(s), Garage Door Opener, Microwave Range Hood Combo, Refrigerator, Stove, Washer, Window Coverings |
|
Basement Development
|
Partially Finished |
|
Basement Type
|
Full (partially Finished) |
|
Constructed Date
|
2012 |
|
Construction Style Attachment
|
Detached |
|
Fire Protection
|
Smoke Detectors |
|
Half Bath Total
|
1 |
|
Heating Type
|
Forced Air |
|
Stories Total
|
2 |
|
Size Interior
|
1300 Sqft |
|
Type
|
House |
Parking
Land
|
Acreage
|
No |
|
Fence Type
|
Fence |
|
Land Amenities
|
Playground, Public Transit, Schools, Shopping |
|
Size Irregular
|
331.01 |
|
Size Total
|
331.01 M2 |
|
Size Total Text
|
331.01 M2 |
Rooms
| Level |
Type |
Length |
Width |
Dimensions |
|
Basement |
Recreation Room |
3.98 m |
4.24 m |
3.98 m x 4.24 m |
|
Main Level |
Living Room |
3.38 m |
3.33 m |
3.38 m x 3.33 m |
|
Main Level |
Dining Room |
2.25 m |
3.22 m |
2.25 m x 3.22 m |
|
Main Level |
Kitchen |
3.67 m |
3.3 m |
3.67 m x 3.3 m |
|
Upper Level |
Primary Bedroom |
3.33 m |
3.73 m |
3.33 m x 3.73 m |
|
Upper Level |
Bedroom 2 |
2.83 m |
3.61 m |
2.83 m x 3.61 m |
|
Upper Level |
Bedroom 3 |
3.18 m |
2.81 m |
3.18 m x 2.81 m |


































