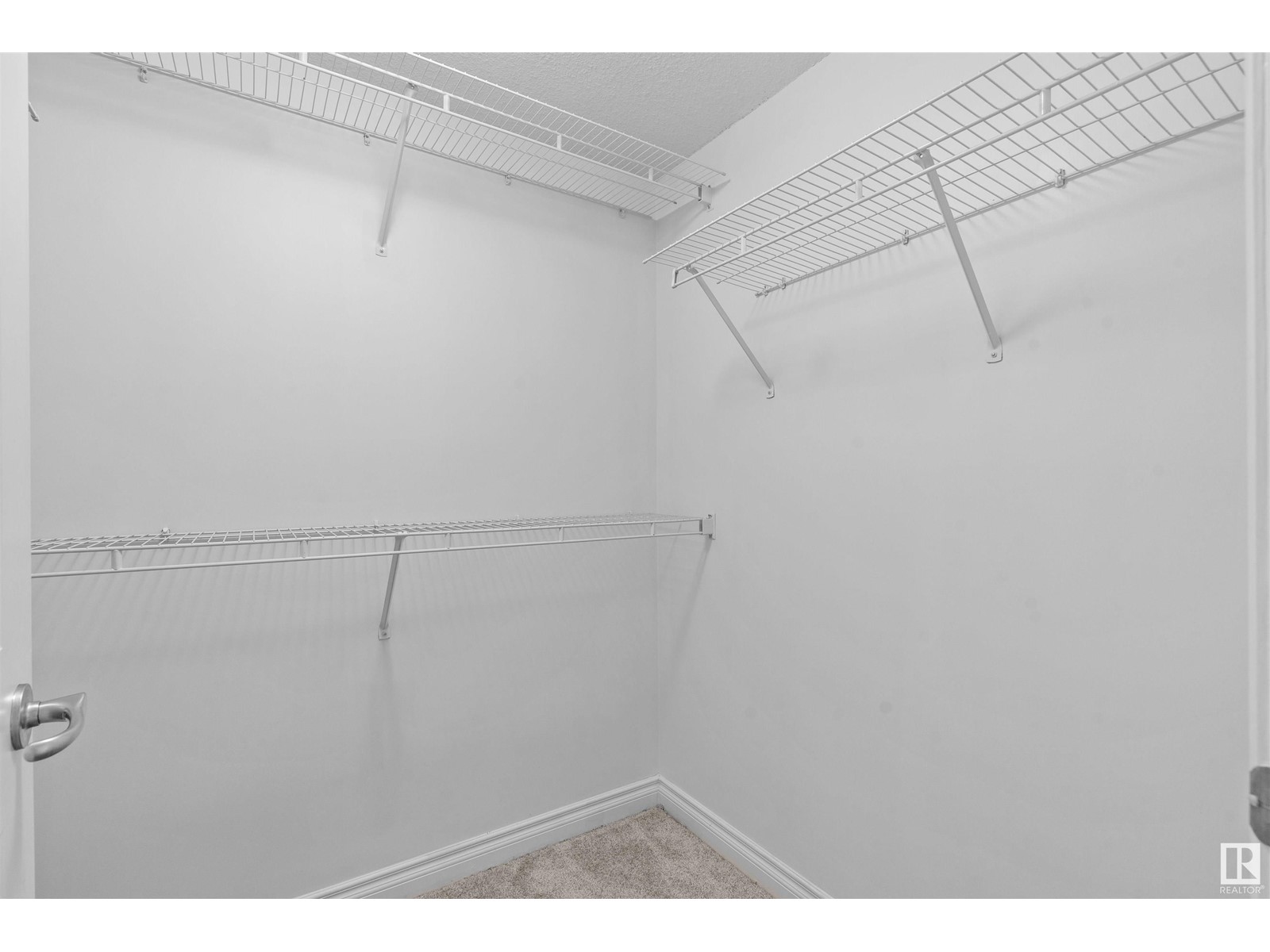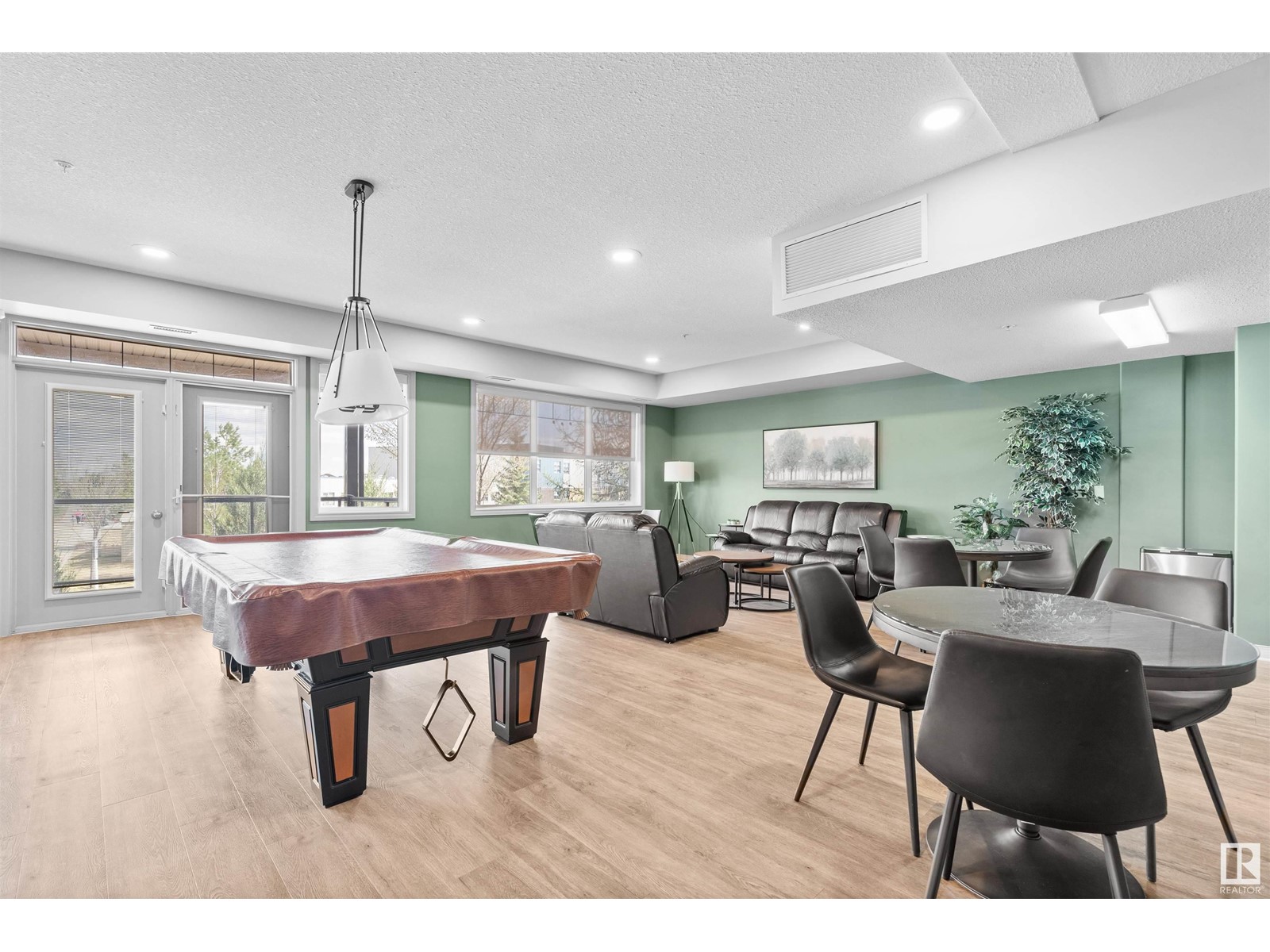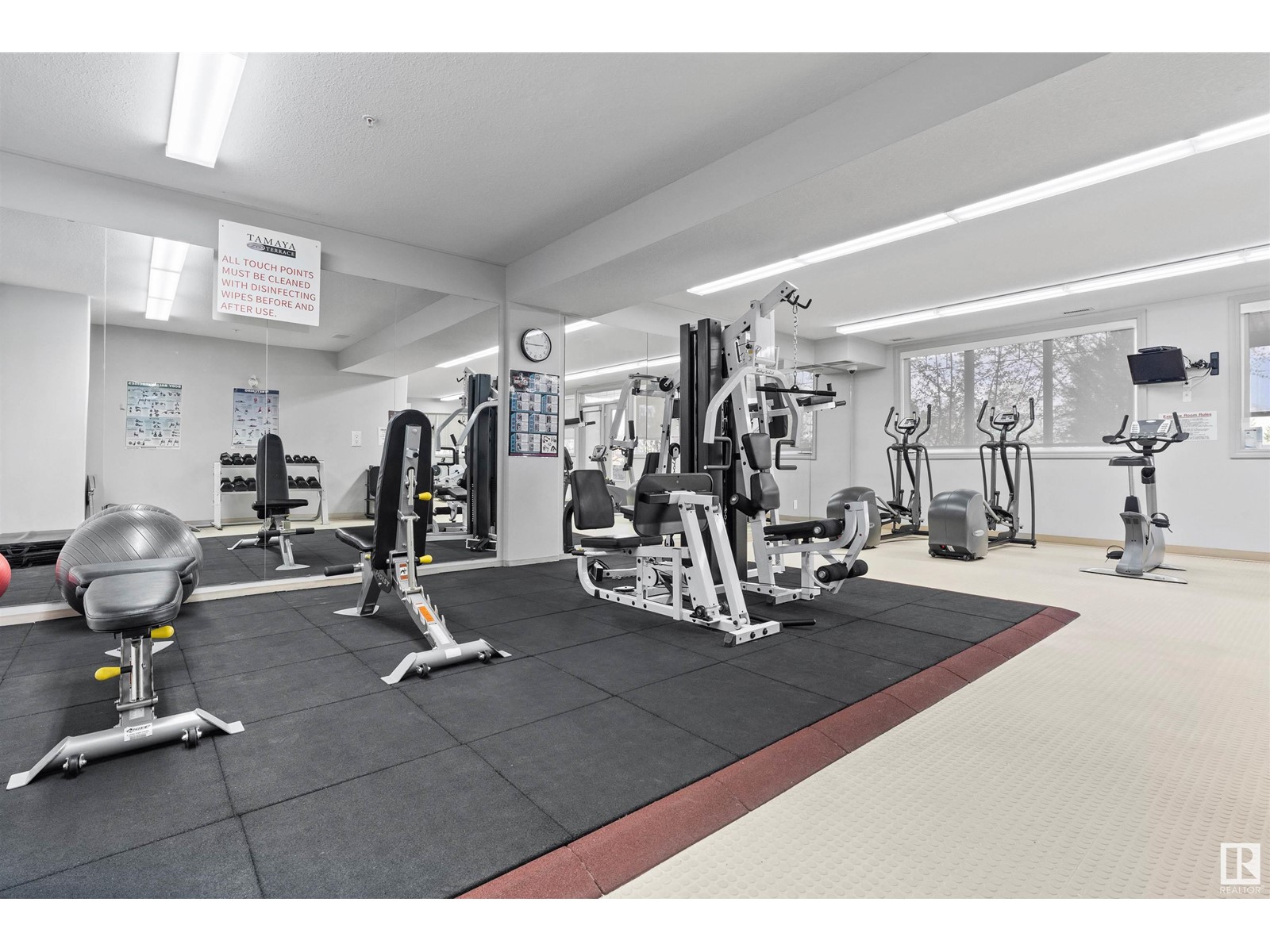#220 12408 15 Av Sw Edmonton, Alberta T6X 1X2
$290,555Maintenance, Exterior Maintenance, Property Management, Other, See Remarks, Water
$544.52 Monthly
Maintenance, Exterior Maintenance, Property Management, Other, See Remarks, Water
$544.52 MonthlyWelcome to an exclusive opportunity in refined 18+adult living. This exquisite single-level executive condo offers nearly 1,200 sq ft of living space, complemented by an expansive 17'x16' covered private deck - perfect for elegant outdoor entertaining. Thoughtfully designed w/9-ft ceilings, this open-concept residence features 2 spacious bedrooms & 2 full bathrooms, including a luxurious primary suite w/a full-ensuite bath + a W/I closet. The bright & airy living area offers a large windows that bathe the space in natural light, a gas fireplace for cozy evenings, & central A/C for year-round comfort. Enjoy resort-style amenities including a fully equipped fitness center, sauna, steam room, car wash, & a residents’ lounge complete w/a kitchenette, library, & games area w/a ping pong table. Convenience is paramount w/in-suite laundry, heated UG parking, additional storage, & affordable condo fees that cover it all. Ideal for professionals, downsizers, or anyone seeking sophisticated maintenance-free living. (id:58356)
Property Details
| MLS® Number | E4433846 |
| Property Type | Single Family |
| Neigbourhood | Rutherford (Edmonton) |
| Amenities Near By | Public Transit, Schools, Shopping |
Building
| Bathroom Total | 2 |
| Bedrooms Total | 2 |
| Appliances | Dishwasher, Microwave Range Hood Combo, Refrigerator, Washer/dryer Stack-up, Stove |
| Basement Type | None |
| Constructed Date | 2006 |
| Fireplace Fuel | Gas |
| Fireplace Present | Yes |
| Fireplace Type | Unknown |
| Heating Type | Coil Fan, Heat Pump |
| Size Interior | 1200 Sqft |
| Type | Apartment |
Parking
| Heated Garage | |
| Underground |
Land
| Acreage | No |
| Land Amenities | Public Transit, Schools, Shopping |
| Size Irregular | 88.82 |
| Size Total | 88.82 M2 |
| Size Total Text | 88.82 M2 |
Rooms
| Level | Type | Length | Width | Dimensions |
|---|---|---|---|---|
| Main Level | Living Room | Measurements not available | ||
| Main Level | Dining Room | Measurements not available | ||
| Main Level | Kitchen | Measurements not available | ||
| Main Level | Primary Bedroom | Measurements not available | ||
| Main Level | Bedroom 2 | Measurements not available | ||
| Main Level | Laundry Room | Measurements not available |































