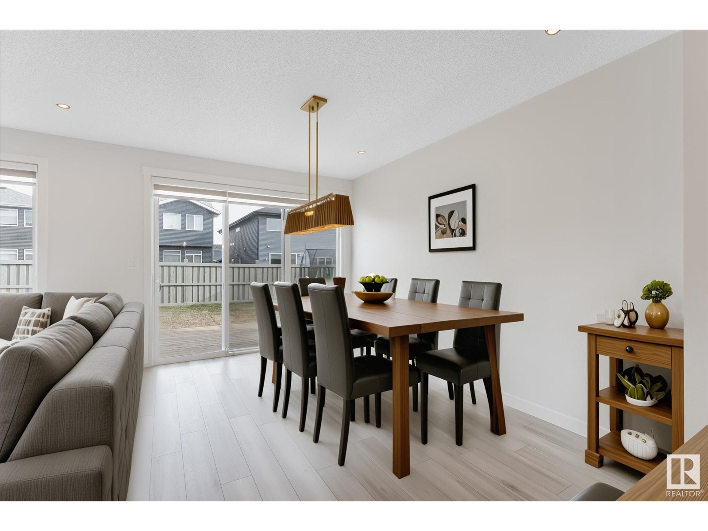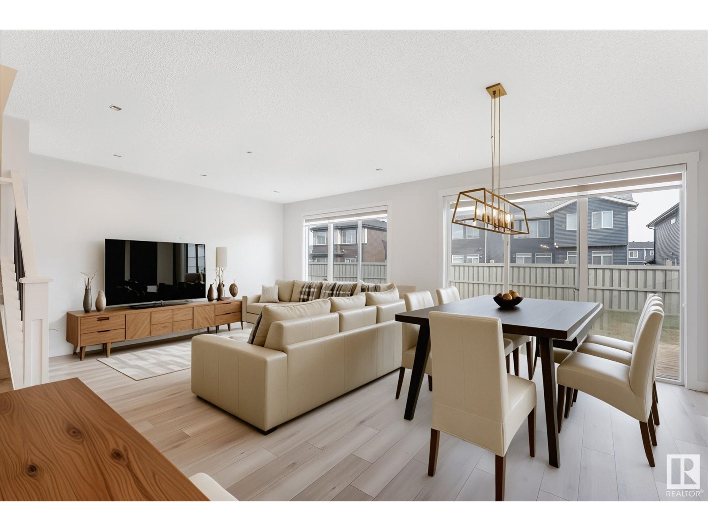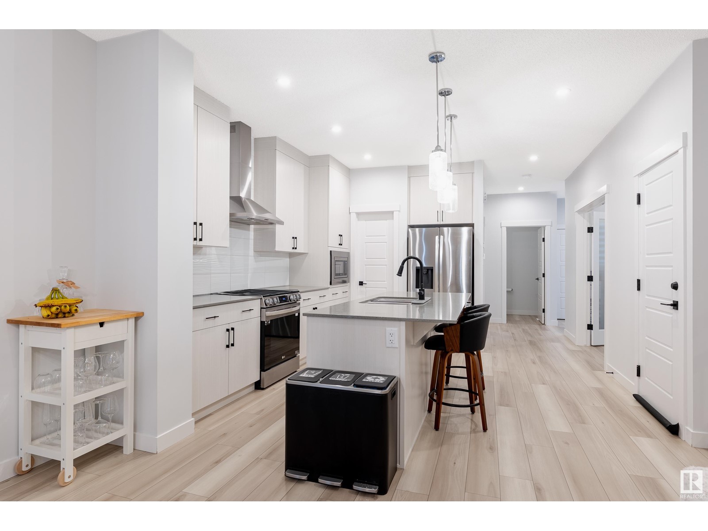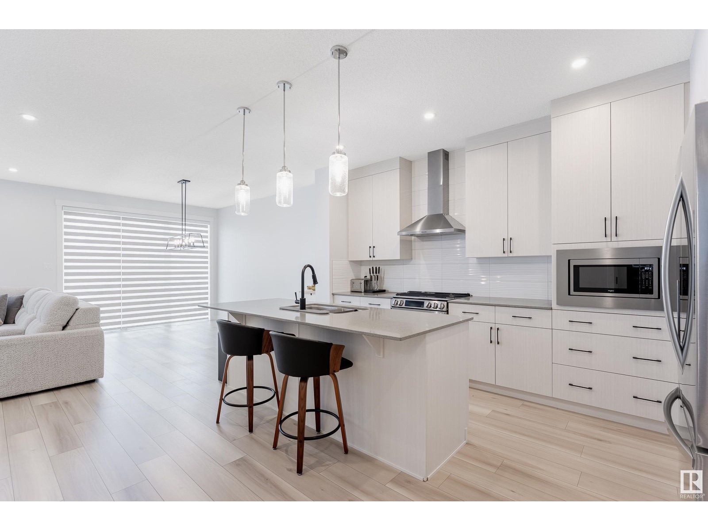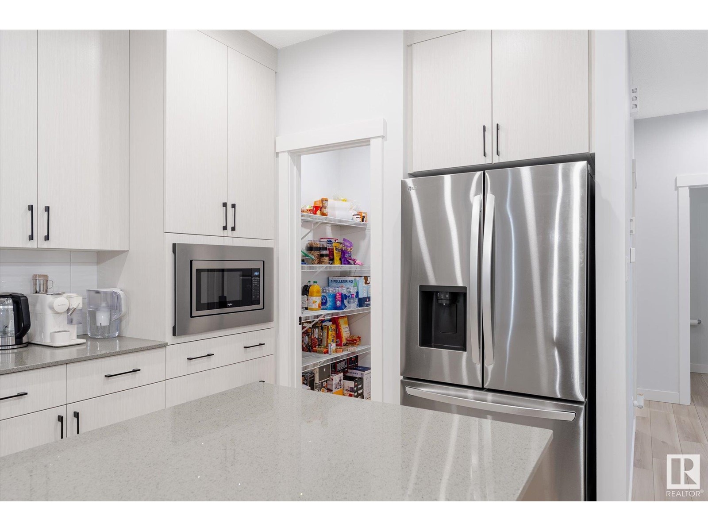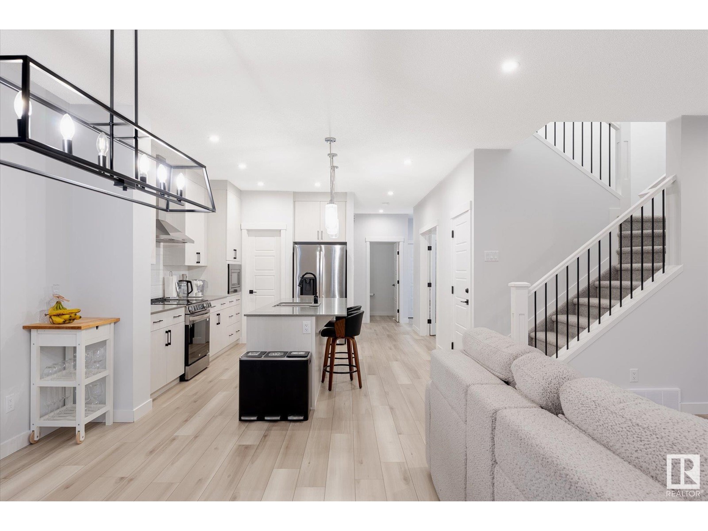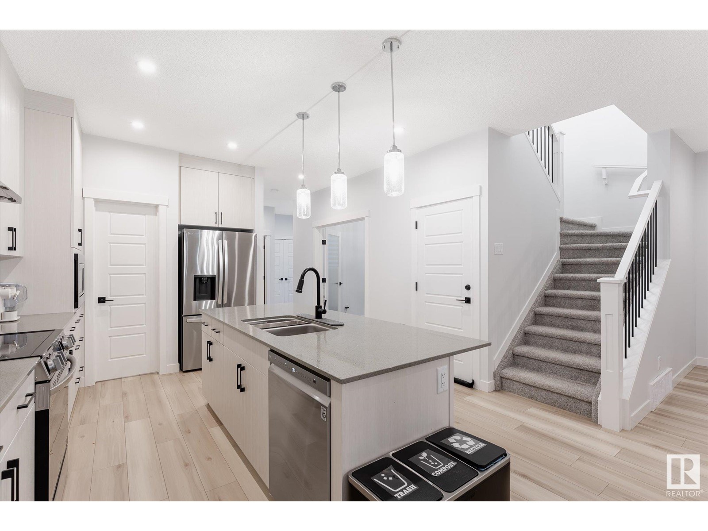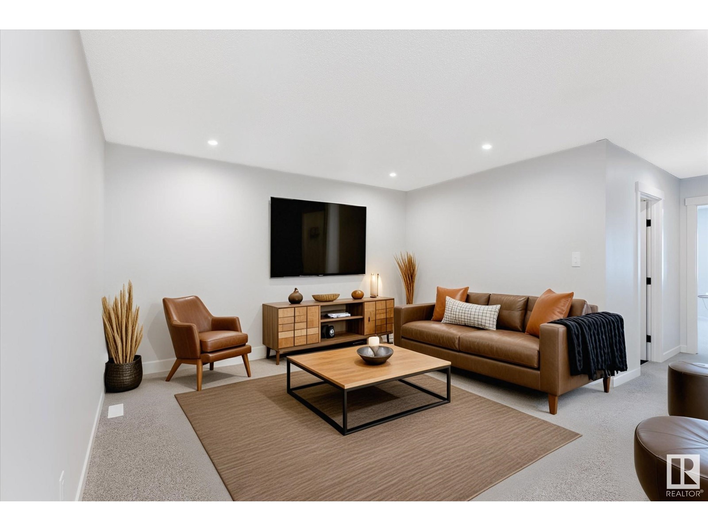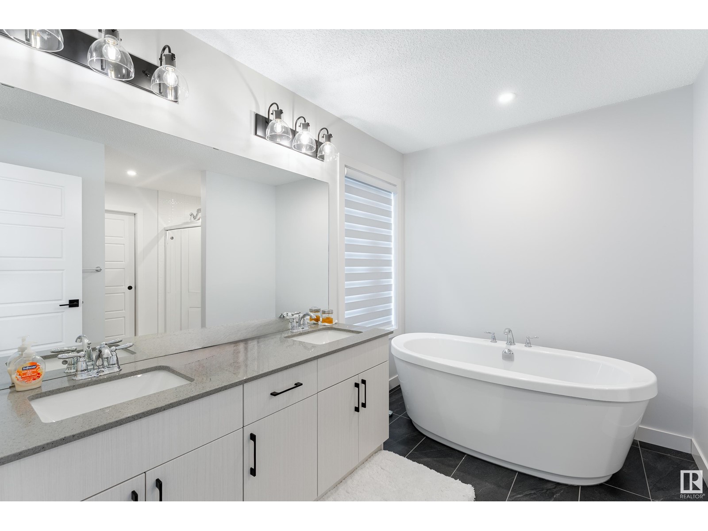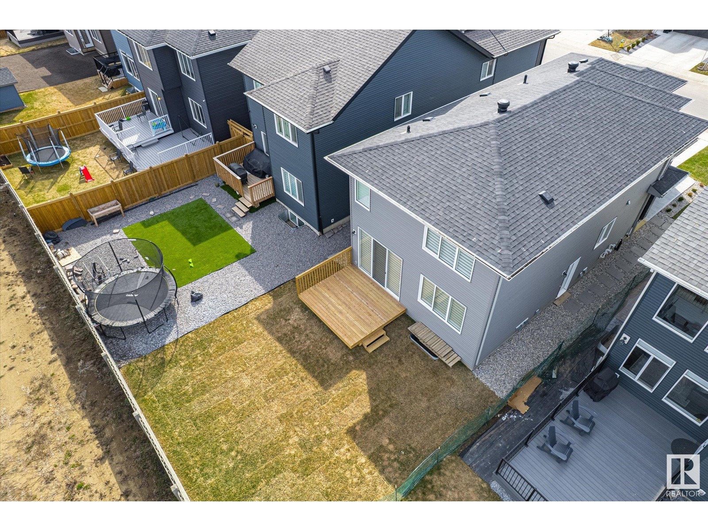5 Bedroom
4 Bathroom
2300 Sqft
Forced Air
$738,800
This beautifully designed home in Rosenthal, west Edmonton, offers the perfect blend of comfort and functionality, featuring a fully legal basement suite with private entrance—ideal for rental income, extended family, or guests. The main floor features an open concept white crisp modern design with luxury vinyl plank flooring, large foyer & impressive living/dining room with a main floor den. The kitchen is a true showpiece, featuring a large center island perfect for gatherings and meal prep, complemented by sleek quartz countertops throughout. Enjoy the convenience of a walk-through pantry that leads directly to the mudroom and attached double garage. Upstairs you will find a large great room, 2 guest bedrooms, guest bathroom, laundry room and a primary suite with a 5pc ensuite complete with quartz counter tops, dual sinks, and a luxurious soaker tub. The basement suite flows with the white crisp main floor design with 2 bedrooms, laundry rm, living rm and a full sized kitchen with high end appliances. (id:58356)
Property Details
|
MLS® Number
|
E4433570 |
|
Property Type
|
Single Family |
|
Neigbourhood
|
Rosenthal (Edmonton) |
|
Amenities Near By
|
Playground, Public Transit, Schools, Shopping |
|
Features
|
Flat Site, No Animal Home, No Smoking Home |
|
Parking Space Total
|
4 |
Building
|
Bathroom Total
|
4 |
|
Bedrooms Total
|
5 |
|
Appliances
|
Garage Door Opener Remote(s), Garage Door Opener, Microwave Range Hood Combo, Microwave, Dryer, Refrigerator, Two Stoves, Two Washers |
|
Basement Development
|
Finished |
|
Basement Features
|
Suite |
|
Basement Type
|
Full (finished) |
|
Constructed Date
|
2023 |
|
Construction Style Attachment
|
Detached |
|
Fire Protection
|
Smoke Detectors |
|
Half Bath Total
|
1 |
|
Heating Type
|
Forced Air |
|
Stories Total
|
2 |
|
Size Interior
|
2300 Sqft |
|
Type
|
House |
Parking
Land
|
Acreage
|
No |
|
Land Amenities
|
Playground, Public Transit, Schools, Shopping |
|
Size Irregular
|
399.22 |
|
Size Total
|
399.22 M2 |
|
Size Total Text
|
399.22 M2 |
Rooms
| Level |
Type |
Length |
Width |
Dimensions |
|
Basement |
Kitchen |
4.24 m |
4.6 m |
4.24 m x 4.6 m |
|
Basement |
Bedroom 4 |
3.77 m |
3.21 m |
3.77 m x 3.21 m |
|
Basement |
Bedroom 5 |
3.07 m |
4.1 m |
3.07 m x 4.1 m |
|
Basement |
Second Kitchen |
3.74 m |
3.86 m |
3.74 m x 3.86 m |
|
Main Level |
Living Room |
3.47 m |
4.39 m |
3.47 m x 4.39 m |
|
Main Level |
Dining Room |
3.38 m |
4.25 m |
3.38 m x 4.25 m |
|
Main Level |
Den |
2.83 m |
3.12 m |
2.83 m x 3.12 m |
|
Main Level |
Mud Room |
2.53 m |
2.89 m |
2.53 m x 2.89 m |
|
Upper Level |
Family Room |
4.58 m |
4.77 m |
4.58 m x 4.77 m |
|
Upper Level |
Primary Bedroom |
3.84 m |
4.43 m |
3.84 m x 4.43 m |
|
Upper Level |
Bedroom 2 |
3.04 m |
5.07 m |
3.04 m x 5.07 m |
|
Upper Level |
Bedroom 3 |
3.04 m |
5.07 m |
3.04 m x 5.07 m |




